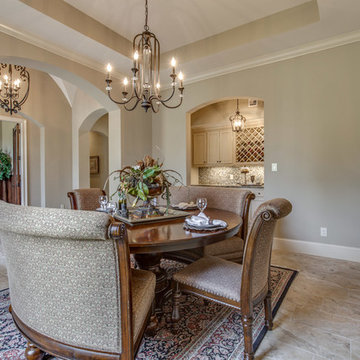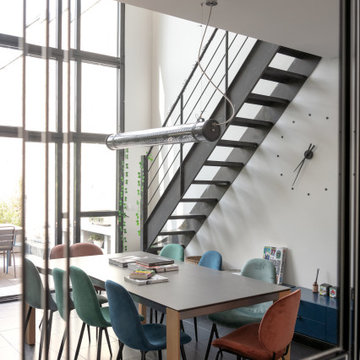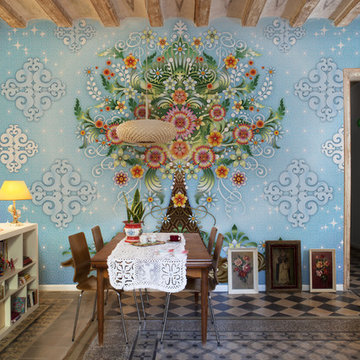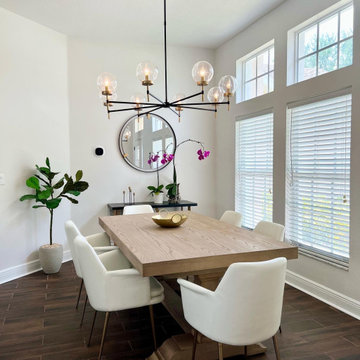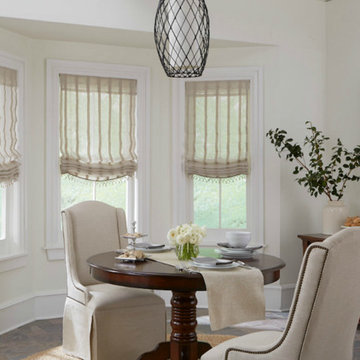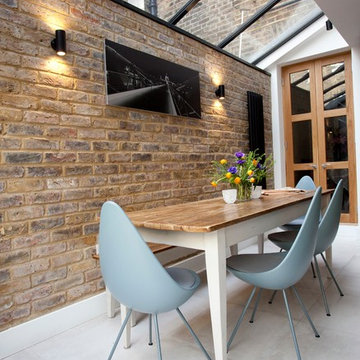お手頃価格の広いダイニング (竹フローリング、セラミックタイルの床) の写真
絞り込み:
資材コスト
並び替え:今日の人気順
写真 1〜20 枚目(全 448 枚)
1/5
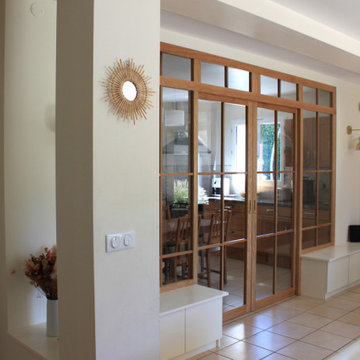
Création d'une verrière en chêne en verre, sur mesure, après démolition d'un cloison séparative classique en placoplâtre, création de meubles de rangement en partie basse. La verrière est en chêne massif, avec 2 portes coulissantes centrales et 2 parties fixes latérales, au-dessus des 2 meubles bas de rangements.
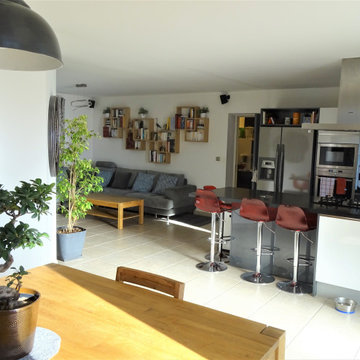
Grande pièce à vivre en L .
De part et d'autre de la cuisine : le salon (ancienne chambre d'enfant) et la salle à manger (ancien salon)
Mobilier et déco réalisés par le client.
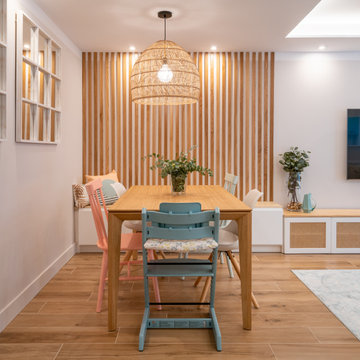
Atreverse a dar color en la zona de comedor, incluyendo distintas sillas de color y forma puede ser la clave para un aspecto mas informal y vital.
他の地域にあるお手頃価格の広い北欧スタイルのおしゃれなLDK (ベージュの壁、セラミックタイルの床、茶色い床) の写真
他の地域にあるお手頃価格の広い北欧スタイルのおしゃれなLDK (ベージュの壁、セラミックタイルの床、茶色い床) の写真
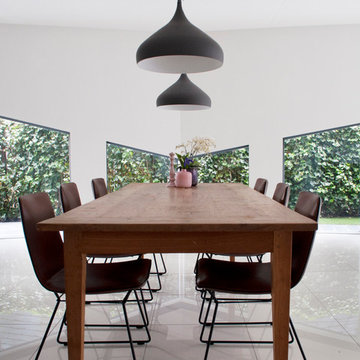
Figure of Speech Photography
アムステルダムにあるお手頃価格の広いモダンスタイルのおしゃれなダイニング (白い壁、セラミックタイルの床) の写真
アムステルダムにあるお手頃価格の広いモダンスタイルのおしゃれなダイニング (白い壁、セラミックタイルの床) の写真
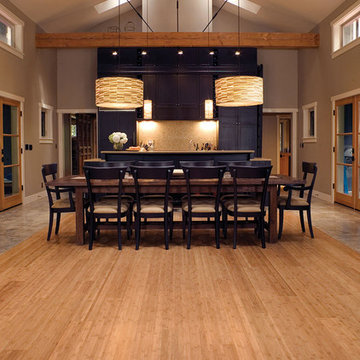
Color: Craftsman2-Flat-Caramel-Bamboo
シカゴにあるお手頃価格の広いトラディショナルスタイルのおしゃれなLDK (グレーの壁、竹フローリング) の写真
シカゴにあるお手頃価格の広いトラディショナルスタイルのおしゃれなLDK (グレーの壁、竹フローリング) の写真
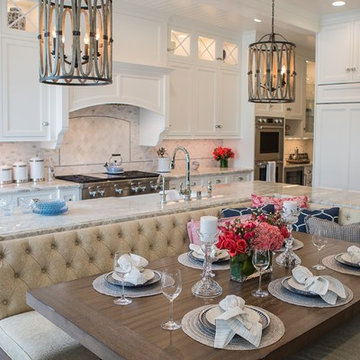
Amy Williams photography
Fun and whimsical family room & kitchen remodel. This room was custom designed for a family of 7. My client wanted a beautiful but practical space. We added lots of details such as the bead board ceiling, beams and crown molding and carved details on the fireplace.
The kitchen is full of detail and charm. Pocket door storage allows a drop zone for the kids and can easily be closed to conceal the daily mess. Beautiful fantasy brown marble counters and white marble mosaic back splash compliment the herringbone ceramic tile floor. Built-in seating opened up the space for more cabinetry in lieu of a separate dining space. This custom banquette features pattern vinyl fabric for easy cleaning.
We designed this custom TV unit to be left open for access to the equipment. The sliding barn doors allow the unit to be closed as an option, but the decorative boxes make it attractive to leave open for easy access.
The hex coffee tables allow for flexibility on movie night ensuring that each family member has a unique space of their own. And for a family of 7 a very large custom made sofa can accommodate everyone. The colorful palette of blues, whites, reds and pinks make this a happy space for the entire family to enjoy. Ceramic tile laid in a herringbone pattern is beautiful and practical for a large family. Fun DIY art made from a calendar of cities is a great focal point in the dinette area.
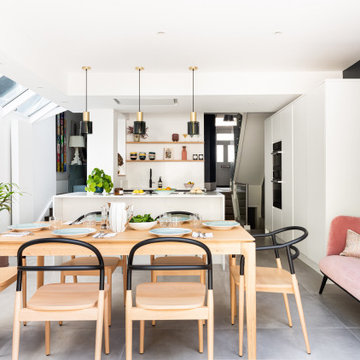
Photo credit Veronica Rodriguez Interior Photography
ロンドンにあるお手頃価格の広いコンテンポラリースタイルのおしゃれなダイニングキッチン (セラミックタイルの床、ベージュの床、格子天井) の写真
ロンドンにあるお手頃価格の広いコンテンポラリースタイルのおしゃれなダイニングキッチン (セラミックタイルの床、ベージュの床、格子天井) の写真
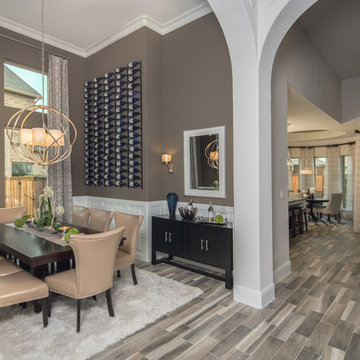
Extra large dining room to entertain. The room is finished with white wainscoting in geometric shapes and contrasting medium gray painted walls above. The dark rectangular dining table accommodates eight guests and above the table is a conveniently located wine rack that is displayed like a piece of art. In the corner the room has a niche which provides space for a buffet but does not impede the dining space. Linfield Design added a white wool shag rug and light drapery panels to soften the space.
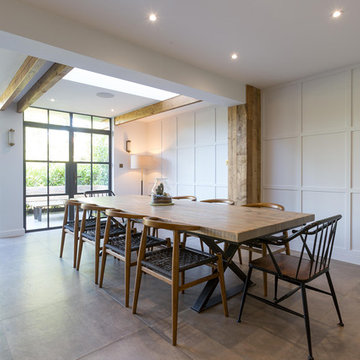
The dining room has a generous space and overlooks the garden
ハートフォードシャーにあるお手頃価格の広いコンテンポラリースタイルのおしゃれなLDK (白い壁、セラミックタイルの床、茶色い床) の写真
ハートフォードシャーにあるお手頃価格の広いコンテンポラリースタイルのおしゃれなLDK (白い壁、セラミックタイルの床、茶色い床) の写真

Wohn und Essbereich mit Kamin, angrenzende Sichtbetontreppe, Galerie und Luftraum
他の地域にあるお手頃価格の広いコンテンポラリースタイルのおしゃれなLDK (グレーの壁、セラミックタイルの床、コーナー設置型暖炉、漆喰の暖炉まわり、白い床) の写真
他の地域にあるお手頃価格の広いコンテンポラリースタイルのおしゃれなLDK (グレーの壁、セラミックタイルの床、コーナー設置型暖炉、漆喰の暖炉まわり、白い床) の写真
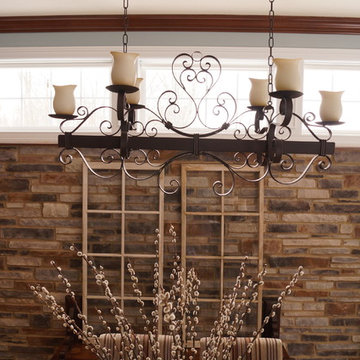
There were already 4 can lights in this space and it didn't need more light so I just added this Candle iron scroll picked up at Crate and Barrel over the table for accent lighting. The Pussy Willows are from my sisters yard and get refreshed yearly. They are a great natural accent. Linda Parsons
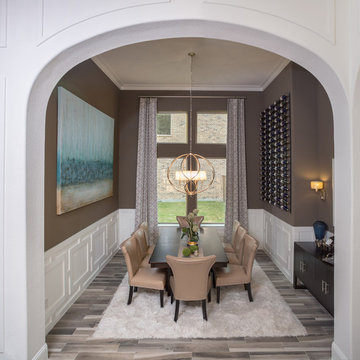
Extra large dining room to entertain. The room is finished with white wainscoting in geometric shapes and contrasting medium gray painted walls above. The dark rectangular dining table accommodates eight guests and above the table is a conveniently located wine rack that is displayed like a piece of art. The opposite wall has a beautiful large canvas with modern artwork to add color in the dining room. In the corner the room there is a niche which provides space for a buffet but does not impede the dining space. Linfield Design added a white wool shag rug and light drapery panels to soften the space.
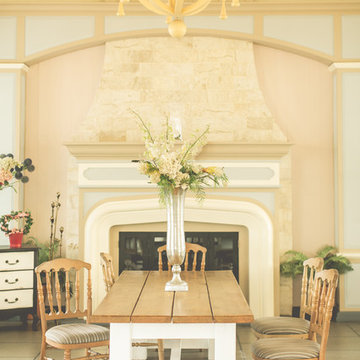
Expansive French Country Meets Shabby Chic Gourmet Kitchen -
This room makes use of the high ceilings with the antique 'tiara' atop the dining table. The custom redesigned fireplace adds warmth and brings in the true feel of a French Country Kitchen.
The use of antiques as accent pieces warm up this expansive dining area. Mismatched chairs and table effortlessly pull together the clients interior design style for her kitchen.
KHB Interiors -
Award Winning Luxury Interior Design Specializing in Creating UNIQUE Homes and Spaces for Clients in Old Metairie, Lakeview, Uptown and all of New Orleans.
We are one of the only interior design firms specializing in marrying the old historic elements with new transitional pieces. Blending your antiques with new pieces will give you a UNIQUE home that will make a lasting statement.
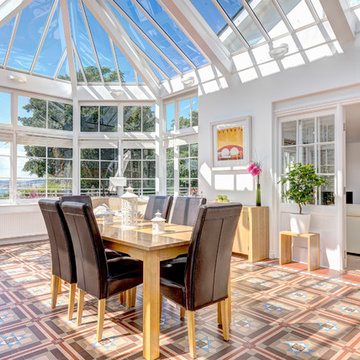
Large kitchen/dining room in a conservatory at this contemporary apartment in a beautifully restored Victorian Seaside Villa. Colin Cadle Photography, Photo Styling Jan Cadle
お手頃価格の広いダイニング (竹フローリング、セラミックタイルの床) の写真
1
