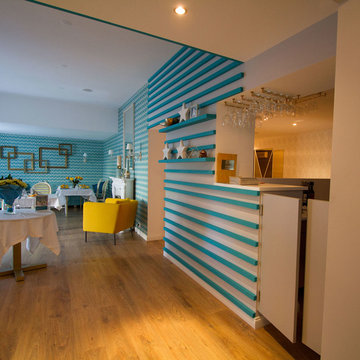お手頃価格のダイニング (木材の暖炉まわり、淡色無垢フローリング) の写真
絞り込み:
資材コスト
並び替え:今日の人気順
写真 21〜40 枚目(全 83 枚)
1/4
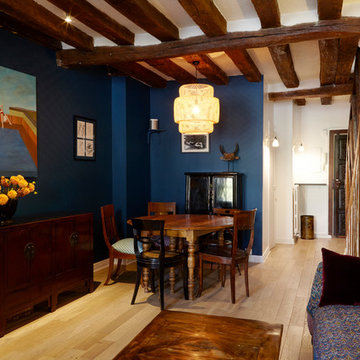
Décoration murale et ameublement
パリにあるお手頃価格の小さなエクレクティックスタイルのおしゃれなLDK (青い壁、淡色無垢フローリング、標準型暖炉、木材の暖炉まわり) の写真
パリにあるお手頃価格の小さなエクレクティックスタイルのおしゃれなLDK (青い壁、淡色無垢フローリング、標準型暖炉、木材の暖炉まわり) の写真
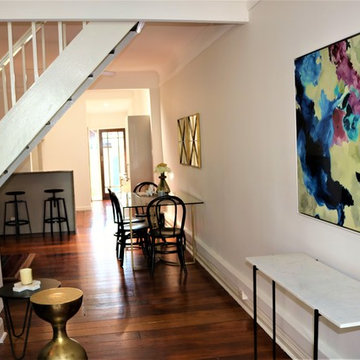
Cosmetic remodel and completely styled 100 year old Victorian Terrace in the CBD of Newcastle, NSW.
Total investment - approx $50,000.00
Return on investment - approx $230,000.00
Photos taken by Turnstyle Living.
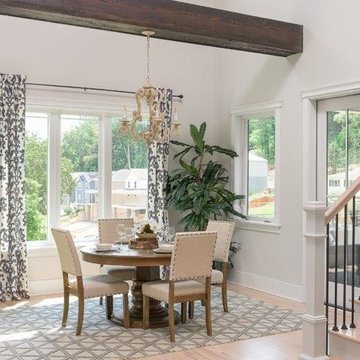
他の地域にあるお手頃価格の中くらいなモダンスタイルのおしゃれなLDK (グレーの壁、淡色無垢フローリング、標準型暖炉、木材の暖炉まわり、ベージュの床) の写真
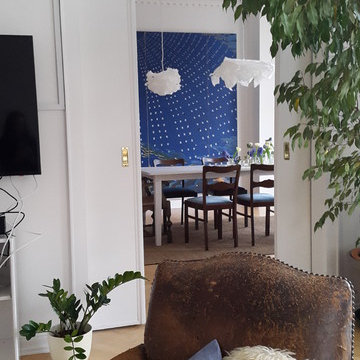
Fotografin Bonnie Bartusch
ブレーメンにあるお手頃価格の中くらいなシャビーシック調のおしゃれな独立型ダイニング (白い壁、淡色無垢フローリング、木材の暖炉まわり) の写真
ブレーメンにあるお手頃価格の中くらいなシャビーシック調のおしゃれな独立型ダイニング (白い壁、淡色無垢フローリング、木材の暖炉まわり) の写真
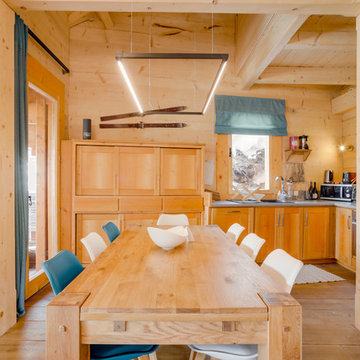
Vue vers la cuisine via l'espace repas, avec sa belle table en bois (existante), maintenant agrémentée de nouvelles chaises (6 blanches et 2 bleu canard) avec piètement en bois (Ice de chez Maisons du Monde. En perspective, la cuisine existante, pour laquelle nous avons juste enlevé les décorations en métal et ajouté les skis pour la touche vintage. Store bateau pour habiller la fenêtre de la cuisine, sans enlever la luminosité.
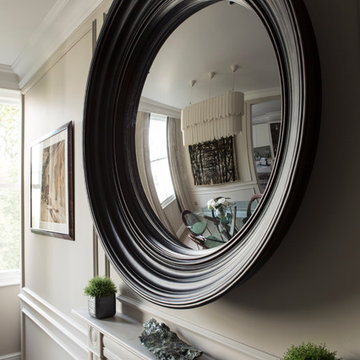
Subtle and beautiful dining room in Grade II listed property.
Painted in chalky Farrow and Ball colours to make the best of the panelling details, with a subtle grey oak floor. The scheme is accented with a large feature convex mirror above the fireplace and green detailing in the fabric and curtain border.
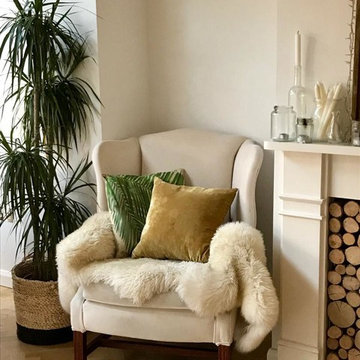
Built in shelving area in kitchen diner
ロンドンにあるお手頃価格の広い北欧スタイルのおしゃれなダイニングキッチン (白い壁、淡色無垢フローリング、標準型暖炉、木材の暖炉まわり) の写真
ロンドンにあるお手頃価格の広い北欧スタイルのおしゃれなダイニングキッチン (白い壁、淡色無垢フローリング、標準型暖炉、木材の暖炉まわり) の写真
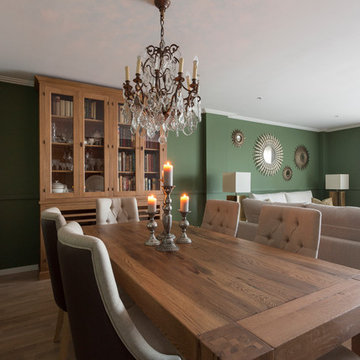
Pudimos crear varios escenarios para el espacio de día. Colocamos una puerta-corredera que separa salón y cocina, forrandola igual como el tabique, con piedra fina de pizarra procedente de Oriente. Decoramos el rincón de desayunos de la cocina en el mismo estilo que el salón, para que al estar los dos espacios unidos, tengan continuidad. El salón y el comedor visualmente están zonificados por uno de los sofás y la columna, era la petición de la clienta. A pesar de que una de las propuestas del proyecto era de pintar el salón en color neutra, la clienta quería arriesgar y decorar su salón con su color mas preferido- el verde. Siempre nos adoptamos a los deseos del cliente y no dudamos dos veces en elegir un papel pintado ecléctico Royal Fernery de marca Cole&Son, buscándole una acompañante perfecta- pintura verde de marca Jotun. Las molduras y cornisas eran imprescindibles para darle al salón un toque clásico y atemporal. A la hora de diseñar los muebles, la clienta nos comento su sueño-tener una chimenea para recordarle los años que vivió en los Estados Unidos. Ella estaba segura que en un apartamento era imposible. Pero le sorprendimos diseñando un mueble de TV, con mucho almacenaje para sus libros y integrando una chimenea de bioethanol fabricada en especial para este mueble de madera maciza de roble. Los sofás tienen mucho protagonismo y contraste, tapizados en tela de color nata, de la marca Crevin. Las mesas de centro transmiten la nueva tendencia- con la chapa de raíz de roble, combinada con acero negro. Las mesitas auxiliares son de mármol Carrara natural, con patas de acero negro de formas curiosas. Las lamparas de sobremesa se han fabricado artesanalmente en India, y aun cuando no están encendidas, aportan mucha luz al salón. La lampara de techo se fabrico artesanalmente en Egipto, es de brónze con gotas de cristal. Juntos con el papel pintado, crean un aire misterioso y histórico. La mesa y la librería son diseñadas por el estudio Victoria Interiors y fabricados en roble marinado con grietas y poros abiertos. La librería tiene un papel importante en el proyecto- guarda la colección de libros antiguos y vajilla de la familia, a la vez escondiendo el radiador en la parte inferior. Los detalles como cojines de terciopelo, cortinas con tela de Aldeco, alfombras de seda de bambú, candelabros y jarrones de nuestro estudio, pufs tapizados con tela de Ze con Zeta fueron herramientas para acabar de decorar el espacio.
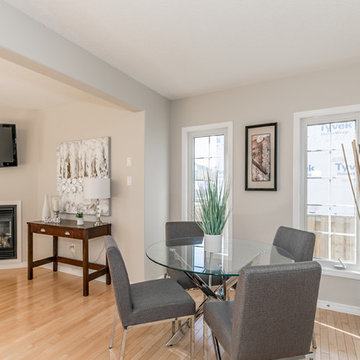
トロントにあるお手頃価格の小さなコンテンポラリースタイルのおしゃれなダイニングキッチン (グレーの壁、淡色無垢フローリング、コーナー設置型暖炉、木材の暖炉まわり、黄色い床) の写真
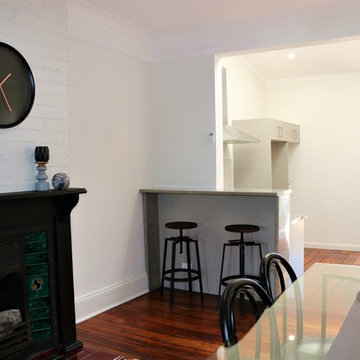
Cosmetic remodel and completely styled 100 year old Victorian Terrace in the CBD of Newcastle, NSW.
Total investment - approx $50,000.00
Return on investment - approx $230,000.00
Photos taken by Turnstyle Living.
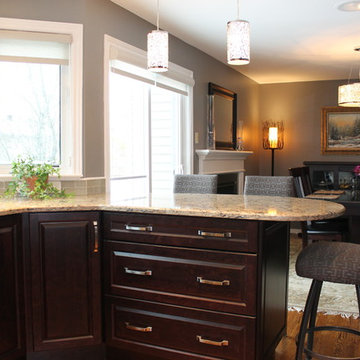
Open concept rich wood kitchen to coordinate with dining set. And refaced fireplace.
オタワにあるお手頃価格の小さなコンテンポラリースタイルのおしゃれなダイニングキッチン (ベージュの壁、淡色無垢フローリング、標準型暖炉、木材の暖炉まわり) の写真
オタワにあるお手頃価格の小さなコンテンポラリースタイルのおしゃれなダイニングキッチン (ベージュの壁、淡色無垢フローリング、標準型暖炉、木材の暖炉まわり) の写真
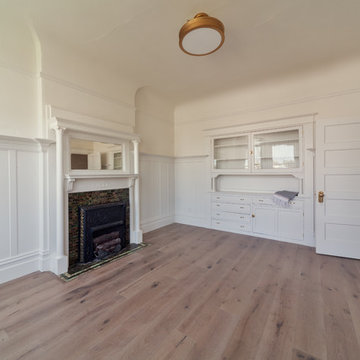
Designer: Ashley Roi Jenkins Design
http://arjdesign.com/
Photography: Christopher Pike
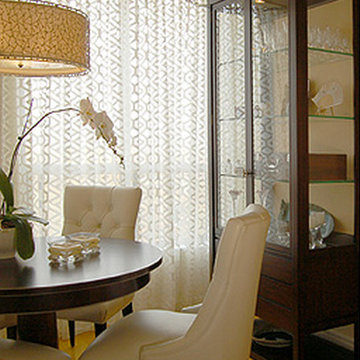
Interesting detail abounds in the sheer drapery fabric, the metal cage of the light fixture, the pinstripe edging on the dark wood dining table, and the diamond tufting on the white leather dining chairs. A glass-fronted cabinet is a lighter-looking alternative to a sideboard, and displays the client's dishes and crystal.
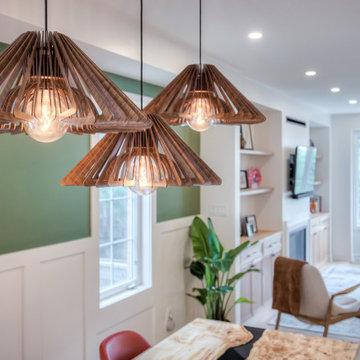
Amazing dinning space, open concept main floor connected with living room. Hand made custom table with epoxy inlay, custom made lighting and wall details.
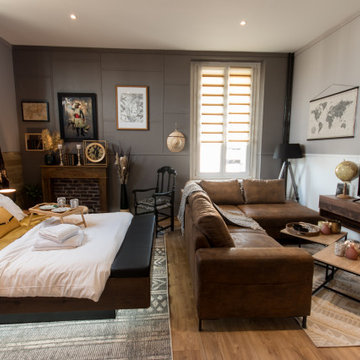
Décoration de style coloniale qui inspire le voyage.
Vous recherchez une déco originale ? une aide pour faire décoller vos ventes en immobilier ? Nous mettons notre savoir-faire à votre service.
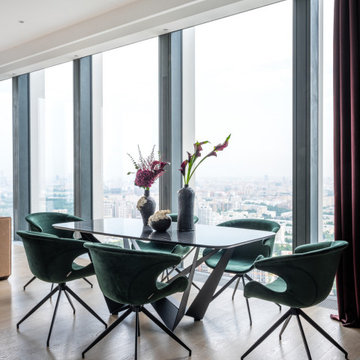
モスクワにあるお手頃価格の広いコンテンポラリースタイルのおしゃれなダイニング (ベージュの壁、淡色無垢フローリング、横長型暖炉、木材の暖炉まわり、ベージュの床) の写真
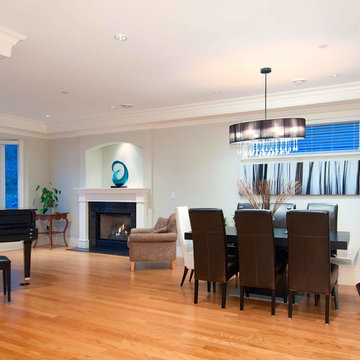
custom ceiling, black piano, built in window seat, open floor plan
ニューヨークにあるお手頃価格の中くらいなトラディショナルスタイルのおしゃれなダイニング (グレーの壁、淡色無垢フローリング、木材の暖炉まわり、標準型暖炉) の写真
ニューヨークにあるお手頃価格の中くらいなトラディショナルスタイルのおしゃれなダイニング (グレーの壁、淡色無垢フローリング、木材の暖炉まわり、標準型暖炉) の写真
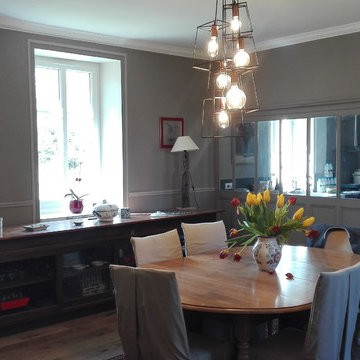
Création d'une belle salle à manger avec des peintures Farrow and Ball.
Deux teintes de gris, Charleston Grey et Dove Tale.
Certains d'entre vous trouverons ces teintes peut être un peu soutenues mais cela confère à la pièce une certaine intimité, très agréable pour une salle à manger.
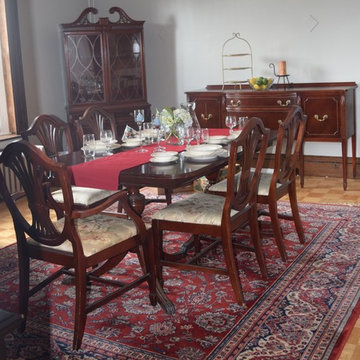
Dining room after. The floor in the dining room is different from the other rooms on the first floor, by adding a rug we were able to conceal it and draw the attention away from the floor.
お手頃価格のダイニング (木材の暖炉まわり、淡色無垢フローリング) の写真
2
