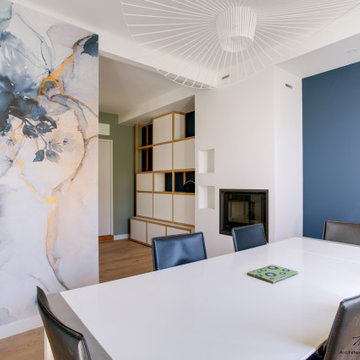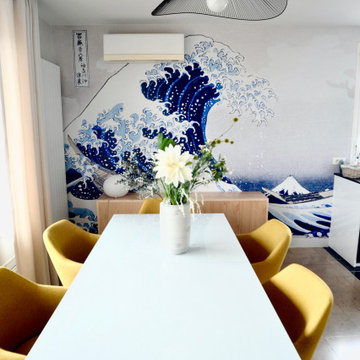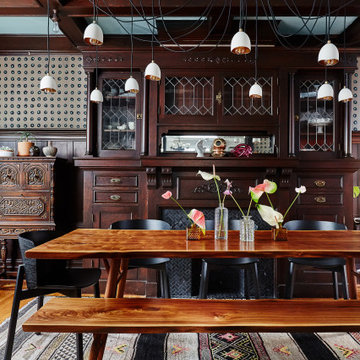お手頃価格の中くらいなダイニング (標準型暖炉、羽目板の壁、壁紙) の写真
絞り込み:
資材コスト
並び替え:今日の人気順
写真 1〜20 枚目(全 72 枚)

AMÉNAGEMENT D’UNE PIÈCE DE VIE
Pour ce projet, mes clients souhaitaient une ambiance douce et épurée inspirée des grands horizons maritimes avec une tonalité naturelle.
Le point de départ étant le canapé à conserver, nous avons commencé par mieux définir les espaces de vie tout en intégrant un piano et un espace lecture.
Ainsi, la salle à manger se trouve naturellement près de la cuisine qui peut être isolée par une double cloison verrière coulissante. La généreuse table en chêne est accompagnée de différentes assises en velours vert foncé. Une console marque la séparation avec le salon qui occupe tout l’espace restant. Le canapé est positionné en ilôt afin de faciliter la circulation et rendre l’espace encore plus aéré. Le piano s’appuie contre un mur entre les deux fenêtres près du coin lecture.
La cheminée gagne un insert et son manteau est mis en valeur par la couleur douce des murs et les moulures au plafond.
Les murs sont peints d’un vert pastel très doux auquel on a ajouté un sous bassement mouluré. Afin de créer une jolie perspective, le mur du fond de cette pièce en longueur est recouvert d’un papier peint effet papier déchiré évoquant tout autant la mer que des collines, pour un effet nature reprenant les couleurs du projet.
Enfin, l’ensemble est mis en lumière sans éblouir par un jeu d’appliques rondes blanches et dorées.
Crédit photos: Caroline GASCH

Дизайнер характеризует стиль этой квартиры как романтичная эклектика: «Здесь совмещены разные времена (старая и новая мебель), советское прошлое и настоящее, уральский колорит и европейская классика. Мне хотелось сделать этот проект с уральским акцентом».
На книжном стеллаже — скульптура-часы «Хозяйка Медной горы и Данила Мастер», каслинское литьё.
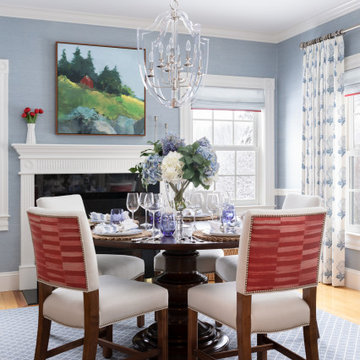
Our clients, a couple in their early 40s with 3 young kids, bought their 1990s Colonial Revival style home about 8 years earlier and have been tackling updates to the home and property ever since.
Both the husband and wife grew up on the Maine coast before settling permanently in New Hampshire, so their love of blues, grays, and a simple New England aesthetic came as no surprise. But while the wife longed for a few pops of color, the husband was definitely a little suspect of pattern and richer hues. We created a space that evoked both warmth and serenity, with a little bit of New England preppy style.
We employed sky blue grasscloth, a traditional-with-a-twist lucite chandelier, and a fresh drapes + Roman shade combination for semi-formal style.
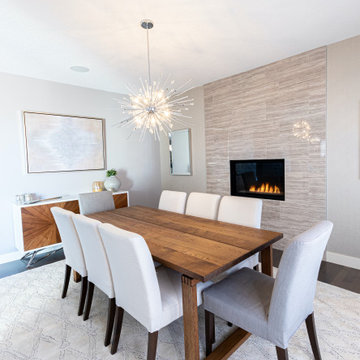
In this project, we completely refurnished the main floor. Our clients recently moved into this beautiful home but they quickly felt the house didn't reflect their style and personalities. They hired us to redesign the layout of the main floor as the flow wasn't functional and they weren't using all the spaces. We also worked one on one with the client refurnishing their main floor which consisted of the entry, living room, dining room, seating area, and kitchen. We added all new decorative lighting, furniture, wall finishes, and decor. The main floor is an open concept so it was important that all the finishes were cohesive. The colour palette is warm neutrals with teal accents and chrome finishes. The clients wanted an elegant, timeless, and inviting home; this home is now the elegant jewel it was meant to be and we are so happy our clients get to enjoy it for years to come!
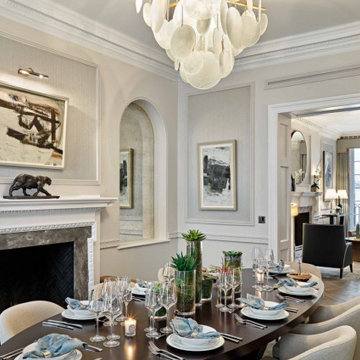
ロンドンにあるお手頃価格の中くらいなトランジショナルスタイルのおしゃれな独立型ダイニング (標準型暖炉、グレーの壁、濃色無垢フローリング、石材の暖炉まわり、茶色い床、羽目板の壁) の写真
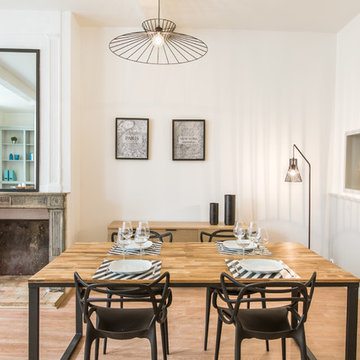
Espace dinatoire dans un appartement au coeur du quartier des chartrons.
ボルドーにあるお手頃価格の中くらいなコンテンポラリースタイルのおしゃれなダイニングの照明 (白い壁、無垢フローリング、標準型暖炉、茶色い床、壁紙) の写真
ボルドーにあるお手頃価格の中くらいなコンテンポラリースタイルのおしゃれなダイニングの照明 (白い壁、無垢フローリング、標準型暖炉、茶色い床、壁紙) の写真
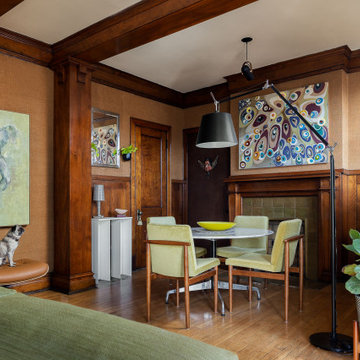
• Craftsman-style dining area
• Furnishings + decorative accessory styling
• Pedestal dining table - Herman Miller Eames base w/custom top
• Vintage wood framed dining chairs re-upholstered
• Oversized floor lamp - Artemide
• Burlap wall treatment
• Leather Ottoman - Herman Miller Eames
• Fireplace with vintage tile + wood mantel
• Wood ceiling beams
• Modern art
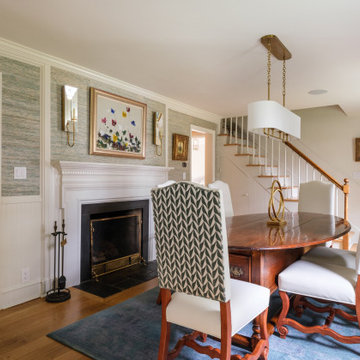
Existing beadboard on the walls was modernized with a Phillip Jeffries wallcovering. Antique "blanket chest" dining table. Sconces by Visual Comfort. Chandelier from Ateriors.

What a view! This custom-built, Craftsman style home overlooks the surrounding mountains and features board and batten and Farmhouse elements throughout.
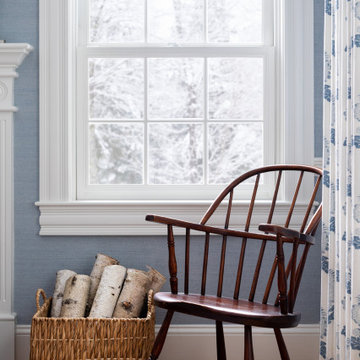
Our clients, a couple in their early 40s with 3 young kids, bought their 1990s Colonial Revival style home about 8 years earlier and have been tackling updates to the home and property ever since.
Both the husband and wife grew up on the Maine coast before settling permanently in New Hampshire, so their love of blues, grays, and a simple New England aesthetic came as no surprise. But while the wife longed for a few pops of color, the husband was definitely a little suspect of pattern and richer hues. We created a space that evoked both warmth and serenity, with a little bit of New England preppy style.
We employed sky blue grasscloth, a traditional-with-a-twist lucite chandelier, and a fresh drapes + Roman shade combination for semi-formal style.
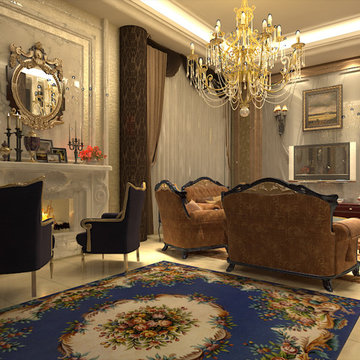
ミラノにあるお手頃価格の中くらいなトラディショナルスタイルのおしゃれなLDK (マルチカラーの壁、淡色無垢フローリング、標準型暖炉、石材の暖炉まわり、白い床、塗装板張りの天井、壁紙) の写真
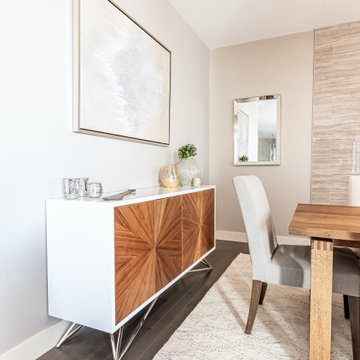
In this project, we completely refurnished the main floor. Our clients recently moved into this beautiful home but they quickly felt the house didn't reflect their style and personalities. They hired us to redesign the layout of the main floor as the flow wasn't functional and they weren't using all the spaces. We also worked one on one with the client refurnishing their main floor which consisted of the entry, living room, dining room, seating area, and kitchen. We added all new decorative lighting, furniture, wall finishes, and decor. The main floor is an open concept so it was important that all the finishes were cohesive. The colour palette is warm neutrals with teal accents and chrome finishes. The clients wanted an elegant, timeless, and inviting home; this home is now the elegant jewel it was meant to be and we are so happy our clients get to enjoy it for years to come!

This 1990s brick home had decent square footage and a massive front yard, but no way to enjoy it. Each room needed an update, so the entire house was renovated and remodeled, and an addition was put on over the existing garage to create a symmetrical front. The old brown brick was painted a distressed white.
The 500sf 2nd floor addition includes 2 new bedrooms for their teen children, and the 12'x30' front porch lanai with standing seam metal roof is a nod to the homeowners' love for the Islands. Each room is beautifully appointed with large windows, wood floors, white walls, white bead board ceilings, glass doors and knobs, and interior wood details reminiscent of Hawaiian plantation architecture.
The kitchen was remodeled to increase width and flow, and a new laundry / mudroom was added in the back of the existing garage. The master bath was completely remodeled. Every room is filled with books, and shelves, many made by the homeowner.
Project photography by Kmiecik Imagery.
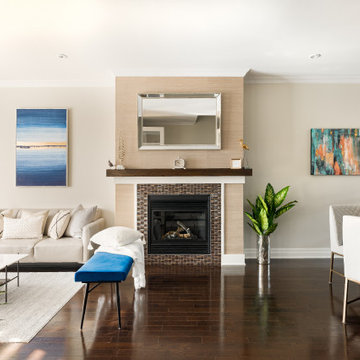
モントリオールにあるお手頃価格の中くらいなトランジショナルスタイルのおしゃれなダイニングキッチン (ベージュの壁、濃色無垢フローリング、タイルの暖炉まわり、茶色い床、壁紙、標準型暖炉) の写真
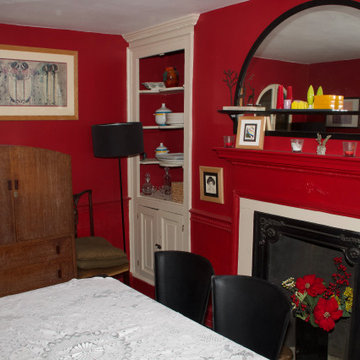
サセックスにあるお手頃価格の中くらいなトラディショナルスタイルのおしゃれな独立型ダイニング (赤い壁、濃色無垢フローリング、標準型暖炉、金属の暖炉まわり、茶色い床、壁紙) の写真
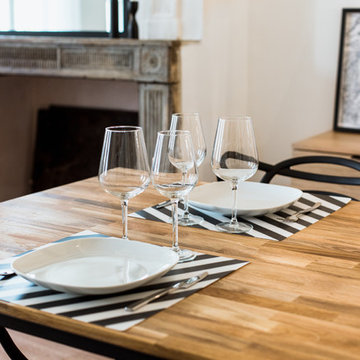
Vue rapprochée d'une table dans un appartement au coeur du quartier des chartrons.
ボルドーにあるお手頃価格の中くらいなコンテンポラリースタイルのおしゃれなダイニング (白い壁、無垢フローリング、標準型暖炉、茶色い床、壁紙) の写真
ボルドーにあるお手頃価格の中くらいなコンテンポラリースタイルのおしゃれなダイニング (白い壁、無垢フローリング、標準型暖炉、茶色い床、壁紙) の写真
お手頃価格の中くらいなダイニング (標準型暖炉、羽目板の壁、壁紙) の写真
1

