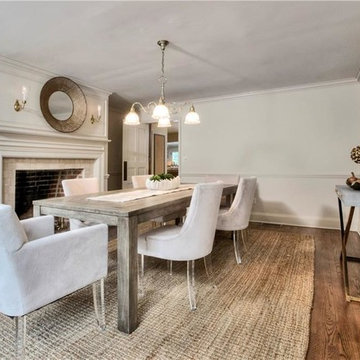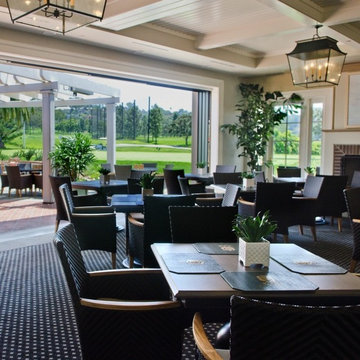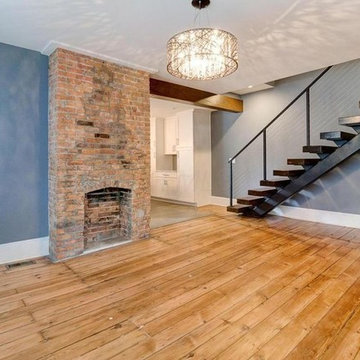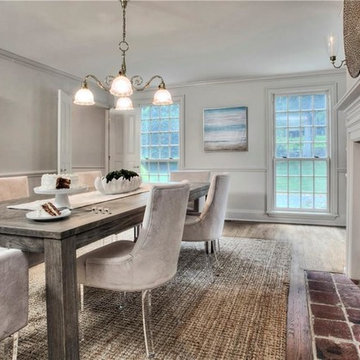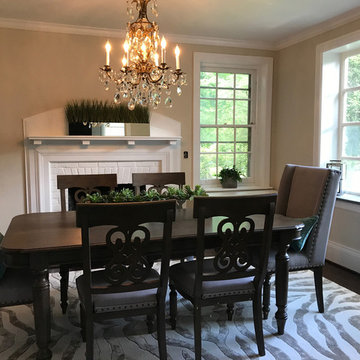お手頃価格の独立型ダイニング (標準型暖炉、レンガの暖炉まわり) の写真
絞り込み:
資材コスト
並び替え:今日の人気順
写真 1〜20 枚目(全 71 枚)
1/5
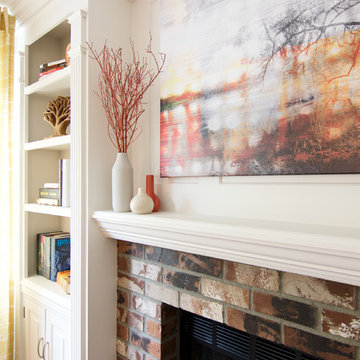
This project is a great example of how small changes can have a huge impact on a space.
Our clients wanted to have a more functional dining and living areas while combining his modern and hers more traditional style. The goal was to bring the space into the 21st century aesthetically without breaking the bank.
We first tackled the massive oak built-in fireplace surround in the dining area, by painting it a lighter color. We added built-in LED lights, hidden behind each shelf ledge, to provide soft accent lighting. By changing the color of the trim and walls, we lightened the whole space up. We turned a once unused space, adjacent to the living room into a much-needed library, accommodating an area for the electric piano. We added light modern sectional, an elegant coffee table, and a contemporary TV media unit in the living room.
New dark wood floors, stylish accessories and yellow drapery add warmth to the space and complete the look.
The home is now ready for a grand party with champagne and live entertainment.

This former family room was transformed to be a gathering room with so much more function. Now it serves as a Dining room, TV room, Family room, Home Office and meeting space. Beige walls and white crown molding surround white bookshelves and cabinets giving storage. Brick fireplace and wood mantel has been painted white. Furniture includes: wood farmhouse dining table and black windsor style chairs.

パースにあるお手頃価格の中くらいなトラディショナルスタイルのおしゃれな独立型ダイニング (白い壁、濃色無垢フローリング、標準型暖炉、レンガの暖炉まわり、格子天井、レンガ壁) の写真
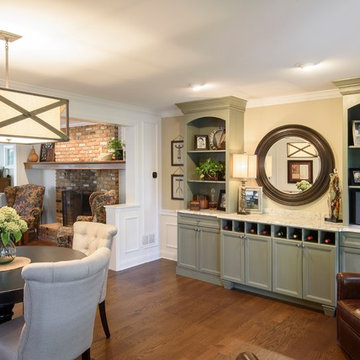
This breakfast nook is sectioned off from the main dining room and provides a more private, cozy space to dine when not hosting. The wooden light fixture and green cabinet are a blend of traditional and contemporary styling. The ceiling lights highlight the cabinetry and the hanging light creates a focal point over the table. The large opening leading to the dining room creates an open feel, and the high shelving adds layers to the room. One unique element of the cabinetry apart from the high shelving is the cube shelving, perfect for holding wine or other small items, while simultaneously adding to the display of the wall.
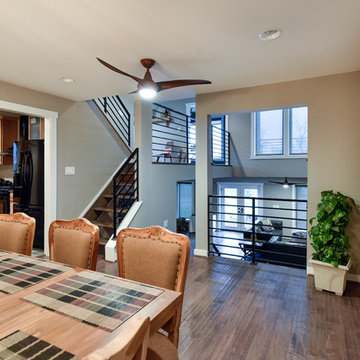
Felicia Evans Photography
ワシントンD.C.にあるお手頃価格の中くらいなラスティックスタイルのおしゃれな独立型ダイニング (グレーの壁、濃色無垢フローリング、標準型暖炉、レンガの暖炉まわり) の写真
ワシントンD.C.にあるお手頃価格の中くらいなラスティックスタイルのおしゃれな独立型ダイニング (グレーの壁、濃色無垢フローリング、標準型暖炉、レンガの暖炉まわり) の写真
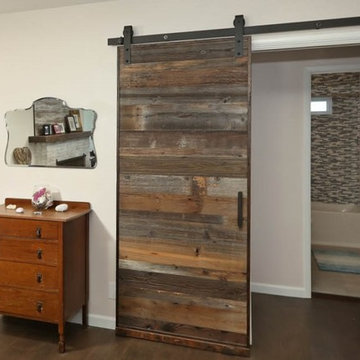
El Segundo Remodel and Addition with a Rustic Beach vibe.
We went from a 2 bedroom, 2 bath to a 3 bedroom, 3 bath. Our client wanted a rustic beach vibe. We installed privacy fencing and gates along with a very large deck in the back with a hot tub and is ready for an outdoor kitchen.
We hope our client and her two children enjoy their new home for years to come.
Tom Queally Photography
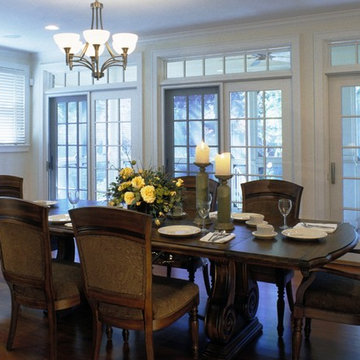
0615 Single Family, Park Ridge IL.
This large addition and remodel of a colonial home on an oversized lot in Park Ridge features a center staircase lit from the second floor with skylights. The new living room and dining room open to front and rear porches and are divided by a “see-thru” masonry fireplace. 5 large second floor bedrooms, each with private baths, flank the well-lit stair and second floor hall. A second “see-thru” fireplace separates the master bedroom from the modern master bath. The full finished basement includes a media room, second kitchen, rec. room and exercise room.
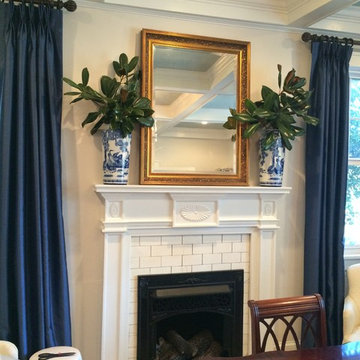
他の地域にあるお手頃価格の中くらいなトラディショナルスタイルのおしゃれな独立型ダイニング (ベージュの壁、標準型暖炉、レンガの暖炉まわり、無垢フローリング) の写真
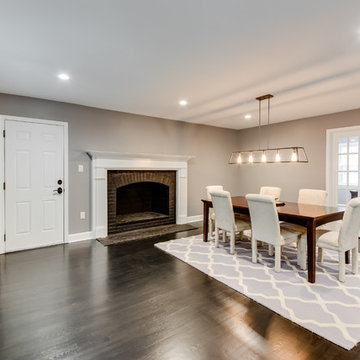
Renovated formal dining room.
他の地域にあるお手頃価格の中くらいなトランジショナルスタイルのおしゃれな独立型ダイニング (グレーの壁、濃色無垢フローリング、標準型暖炉、レンガの暖炉まわり、黒い床) の写真
他の地域にあるお手頃価格の中くらいなトランジショナルスタイルのおしゃれな独立型ダイニング (グレーの壁、濃色無垢フローリング、標準型暖炉、レンガの暖炉まわり、黒い床) の写真

This 1990s brick home had decent square footage and a massive front yard, but no way to enjoy it. Each room needed an update, so the entire house was renovated and remodeled, and an addition was put on over the existing garage to create a symmetrical front. The old brown brick was painted a distressed white.
The 500sf 2nd floor addition includes 2 new bedrooms for their teen children, and the 12'x30' front porch lanai with standing seam metal roof is a nod to the homeowners' love for the Islands. Each room is beautifully appointed with large windows, wood floors, white walls, white bead board ceilings, glass doors and knobs, and interior wood details reminiscent of Hawaiian plantation architecture.
The kitchen was remodeled to increase width and flow, and a new laundry / mudroom was added in the back of the existing garage. The master bath was completely remodeled. Every room is filled with books, and shelves, many made by the homeowner.
Project photography by Kmiecik Imagery.
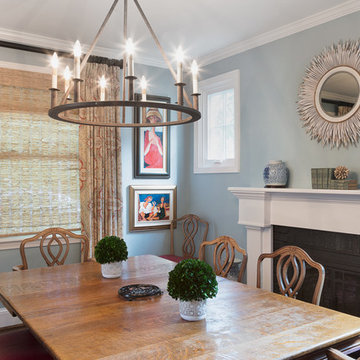
John Tsantes
ワシントンD.C.にあるお手頃価格の小さなトランジショナルスタイルのおしゃれな独立型ダイニング (青い壁、濃色無垢フローリング、標準型暖炉、レンガの暖炉まわり、茶色い床) の写真
ワシントンD.C.にあるお手頃価格の小さなトランジショナルスタイルのおしゃれな独立型ダイニング (青い壁、濃色無垢フローリング、標準型暖炉、レンガの暖炉まわり、茶色い床) の写真
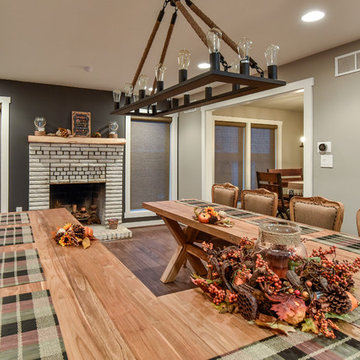
Felicia Evans Photography
ワシントンD.C.にあるお手頃価格の中くらいなトラディショナルスタイルのおしゃれな独立型ダイニング (グレーの壁、竹フローリング、標準型暖炉、レンガの暖炉まわり) の写真
ワシントンD.C.にあるお手頃価格の中くらいなトラディショナルスタイルのおしゃれな独立型ダイニング (グレーの壁、竹フローリング、標準型暖炉、レンガの暖炉まわり) の写真
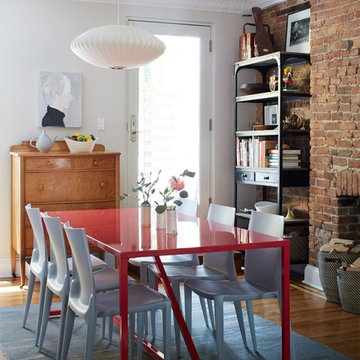
Photography by Bob Martus
ニューヨークにあるお手頃価格の小さなトランジショナルスタイルのおしゃれな独立型ダイニング (白い壁、無垢フローリング、標準型暖炉、レンガの暖炉まわり) の写真
ニューヨークにあるお手頃価格の小さなトランジショナルスタイルのおしゃれな独立型ダイニング (白い壁、無垢フローリング、標準型暖炉、レンガの暖炉まわり) の写真
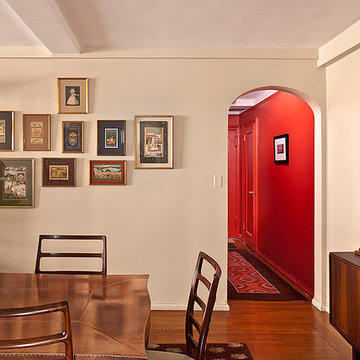
David Paler
ニューヨークにあるお手頃価格の中くらいなミッドセンチュリースタイルのおしゃれな独立型ダイニング (白い壁、濃色無垢フローリング、標準型暖炉、レンガの暖炉まわり) の写真
ニューヨークにあるお手頃価格の中くらいなミッドセンチュリースタイルのおしゃれな独立型ダイニング (白い壁、濃色無垢フローリング、標準型暖炉、レンガの暖炉まわり) の写真
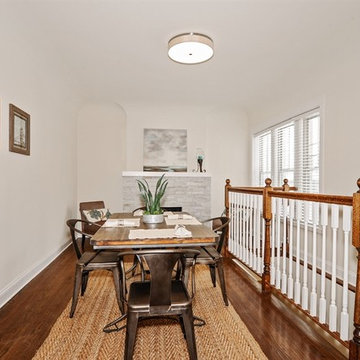
Slate Fire Place, Cozy dining area, Modern Light Fixture
シカゴにあるお手頃価格の小さなモダンスタイルのおしゃれな独立型ダイニング (白い壁、濃色無垢フローリング、標準型暖炉、レンガの暖炉まわり) の写真
シカゴにあるお手頃価格の小さなモダンスタイルのおしゃれな独立型ダイニング (白い壁、濃色無垢フローリング、標準型暖炉、レンガの暖炉まわり) の写真
お手頃価格の独立型ダイニング (標準型暖炉、レンガの暖炉まわり) の写真
1
