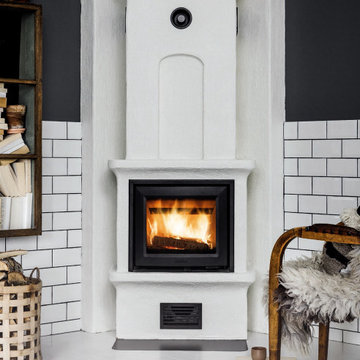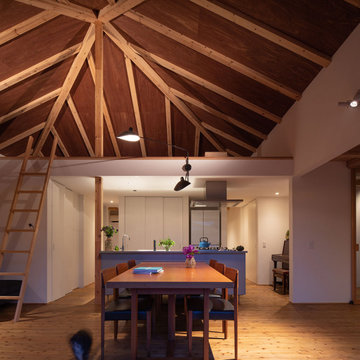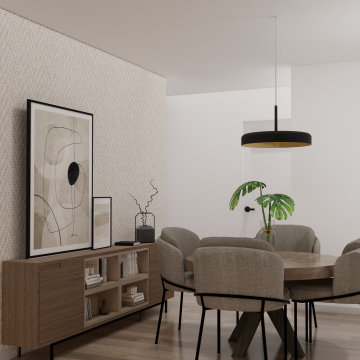お手頃価格のダイニング (コーナー設置型暖炉、両方向型暖炉、全タイプの壁の仕上げ) の写真
絞り込み:
資材コスト
並び替え:今日の人気順
写真 1〜20 枚目(全 36 枚)
1/5

Layers of texture and high contrast in this mid-century modern dining room. Inhabit living recycled wall flats painted in a high gloss charcoal paint as the feature wall. Three-sided flare fireplace adds warmth and visual interest to the dividing wall between dining room and den.

Converted unutilized sitting area into formal dining space for four. Refinished the gas fireplace facade (removed green tile and installed ledger stone), added chandelier, paint, window treatment and furnishings.

Кухня кантри, стол и голубые стулья. Обеденный стол со стульями.
他の地域にあるお手頃価格の中くらいなカントリー風のおしゃれなダイニングキッチン (ベージュの壁、無垢フローリング、コーナー設置型暖炉、石材の暖炉まわり、茶色い床、表し梁、板張り壁) の写真
他の地域にあるお手頃価格の中くらいなカントリー風のおしゃれなダイニングキッチン (ベージュの壁、無垢フローリング、コーナー設置型暖炉、石材の暖炉まわり、茶色い床、表し梁、板張り壁) の写真
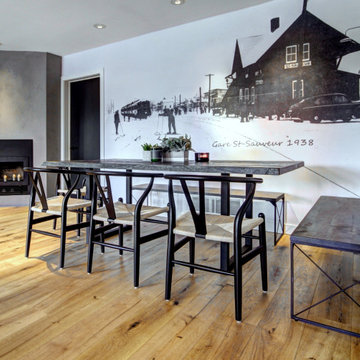
Designer Lyne brunet
モントリオールにあるお手頃価格の広いラスティックスタイルのおしゃれなダイニング (朝食スペース、白い壁、無垢フローリング、コーナー設置型暖炉、コンクリートの暖炉まわり、壁紙) の写真
モントリオールにあるお手頃価格の広いラスティックスタイルのおしゃれなダイニング (朝食スペース、白い壁、無垢フローリング、コーナー設置型暖炉、コンクリートの暖炉まわり、壁紙) の写真

Open concept interior includes fireplace with charred wood surround, open riser stairs with Eastern White Pine treads, and Viewrail cable rail system - HLodge - Lakeside Renovation - Lake Lemon in Unionville, IN - HAUS | Architecture For Modern Lifestyles - Christopher Short - Derek Mills - WERK | Building Modern
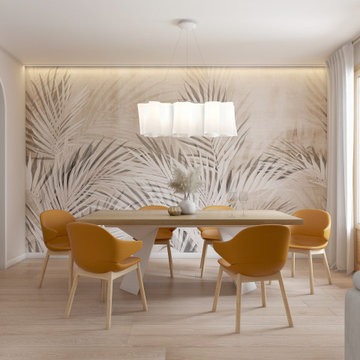
Zona giorno open-space in stile scandinavo.
Toni naturali del legno e pareti neutre.
Una grande parete attrezzata è di sfondo alla parete frontale al divano. La zona pranzo è separata attraverso un divisorio in listelli di legno verticale da pavimento a soffitto.
La carta da parati valorizza l'ambiente del tavolo da pranzo.
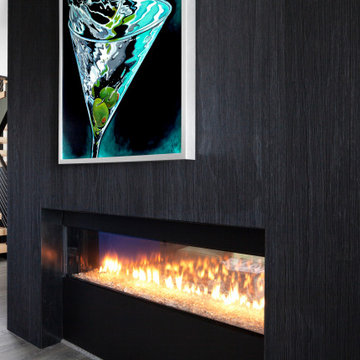
Two-sided gas fireplace clad in charred wood (shou sugi ban) siding + custom open riser stair with Eastern White Pine stair treads and open riser with cable rail system and luxury vinlyl tile flooring - HLODGE - Unionville, IN - Lake Lemon - HAUS | Architecture For Modern Lifestyles (architect + photographer) - WERK | Building Modern (builder)
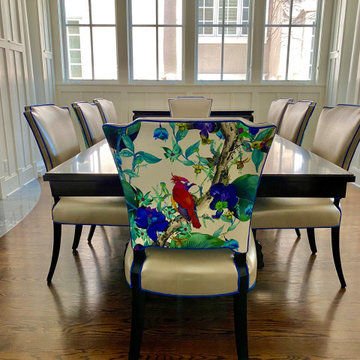
シカゴにあるお手頃価格の中くらいなトラディショナルスタイルのおしゃれなダイニングキッチン (白い壁、無垢フローリング、両方向型暖炉、石材の暖炉まわり、茶色い床、格子天井、パネル壁) の写真
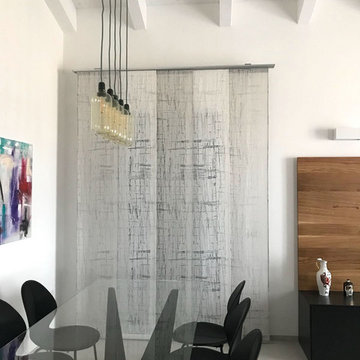
L’intervento di interior design si colloca nell’ambito di un terzo piano di un edificio residenziale pluri-famigliare sito in un’area di recente espansione
edilizia. L’edificio di nuova progettazione ospita all’ultimo piano una mansarda con tetto in legno a vista. Il progetto di layout abitativo si pone l’obiettivo di
valorizzare i caratteri di luminosità e rapporto con l’esterno, grazie anche alla presenza di una terrazzo di rilevanti dimensioni connesso con la zona living.
Di notevole interesse la cucina con penisola centrale e cappa cilindrica monolitica, incastonata nella copertura in legno. Il livello delle finiture, dell’arredo
bagno e dei complementi di arredo, sono di alto livello. Tutti i mobili sono stati disegnati dai progettisti e realizzati su misura. Infine, sono stati studiati e
scelti, in sinergia con il cliente, tutti i corpi illuminanti che caratterizzano l’unità abitativa ed il vano scale privato di accesso alla mansarda.
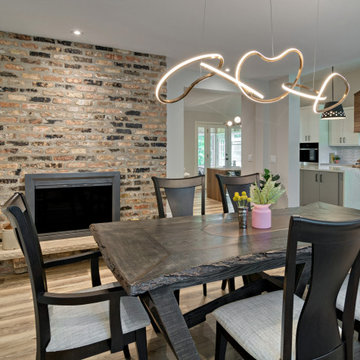
Original brick 2-sided fireplace surround, home-made table, and modern LED lighting. Connectivity to living room and contemporary kitchen.
ミネアポリスにあるお手頃価格の中くらいなコンテンポラリースタイルのおしゃれな独立型ダイニング (グレーの壁、クッションフロア、両方向型暖炉、レンガの暖炉まわり、ベージュの床、レンガ壁) の写真
ミネアポリスにあるお手頃価格の中くらいなコンテンポラリースタイルのおしゃれな独立型ダイニング (グレーの壁、クッションフロア、両方向型暖炉、レンガの暖炉まわり、ベージュの床、レンガ壁) の写真
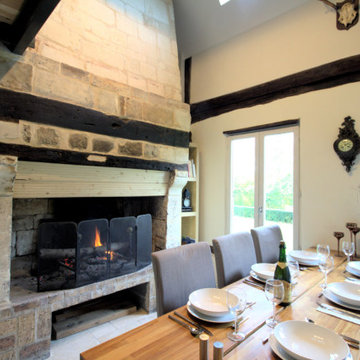
Rénovation complète de cette charmante maison normande pour location. Nous avons repris complètement la maison, et l'avons aménager puis décorée: notamment avec sa passerelle monumentale en acier sur mesure
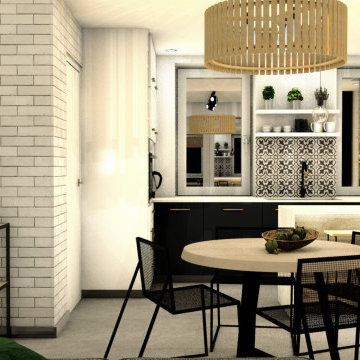
Downstairs of a small single family house with an open-floor design. The challenge was to fit in two dinning areas for possible entertaining as well as a homework space for kids while mom is cooking dinner. At the same time there was a large sectional that clients already had and couldn't afford to leave behind. The end goal was to create a custom modern look with subtle Scandinavian feel.
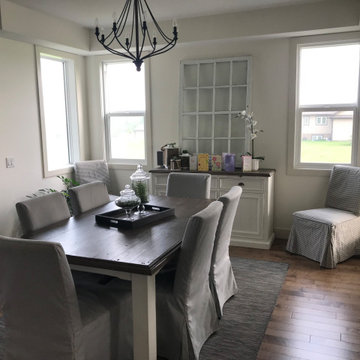
Large fully lit dining room
カルガリーにあるお手頃価格の広いカントリー風のおしゃれなダイニングキッチン (白い壁、濃色無垢フローリング、両方向型暖炉、石材の暖炉まわり、茶色い床、パネル壁) の写真
カルガリーにあるお手頃価格の広いカントリー風のおしゃれなダイニングキッチン (白い壁、濃色無垢フローリング、両方向型暖炉、石材の暖炉まわり、茶色い床、パネル壁) の写真
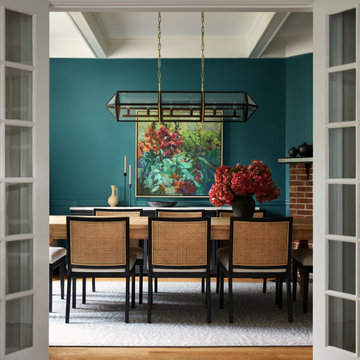
フィラデルフィアにあるお手頃価格の中くらいなコンテンポラリースタイルのおしゃれなダイニングキッチン (青い壁、無垢フローリング、コーナー設置型暖炉、レンガの暖炉まわり、グレーの床、格子天井、羽目板の壁) の写真
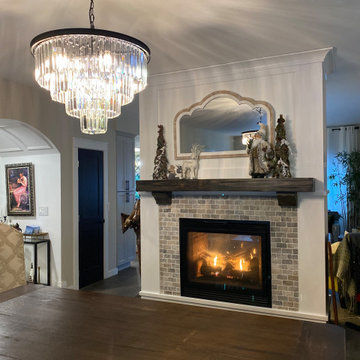
Odouble sided fireplace with molding and brick suround.
お手頃価格の中くらいなシャビーシック調のおしゃれなダイニングキッチン (ベージュの壁、濃色無垢フローリング、両方向型暖炉、レンガの暖炉まわり、茶色い床、全タイプの天井の仕上げ、全タイプの壁の仕上げ) の写真
お手頃価格の中くらいなシャビーシック調のおしゃれなダイニングキッチン (ベージュの壁、濃色無垢フローリング、両方向型暖炉、レンガの暖炉まわり、茶色い床、全タイプの天井の仕上げ、全タイプの壁の仕上げ) の写真
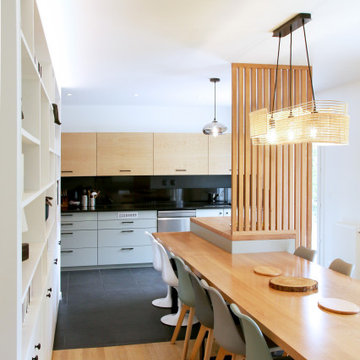
Pour cette maison, tout le rez-de-chaussée a été rénové et repensé. La cloison entre la cuisine et la salle à manger a été abattue afin de créer un espace ouvert. Les façades, rouge laqué, ont été remplacé par de nouvelles façades, et des meubles hauts on été ajouté.
Une grande bibliothèque, une table de salle à manger en hêtre sur mesure et un claustra vient créer le lien entre ces deux espaces.
Le parquet, anciennement couleur miel, rustique, a été entièrement poncé puis vernis. Une cheminée a été créée. Dans l'entrée, nous avons intégré des rangements. L'escalier a été repeint et un papier peint a été ajouté pour donner plus de charme.
A l'étage nous avons doublé tous les murs car les clients se plaignaient d'une mauvaise isolation phonique. Nous avons donc tout enduit et repeint.
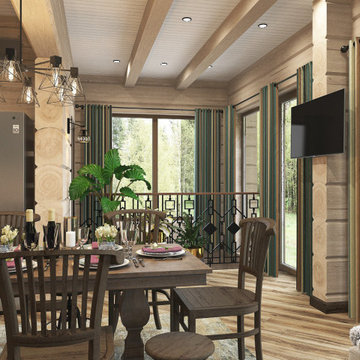
ノボシビルスクにあるお手頃価格の広いラスティックスタイルのおしゃれなダイニングキッチン (ベージュの壁、クッションフロア、両方向型暖炉、木材の暖炉まわり、ベージュの床、板張り天井、板張り壁) の写真
お手頃価格のダイニング (コーナー設置型暖炉、両方向型暖炉、全タイプの壁の仕上げ) の写真
1
