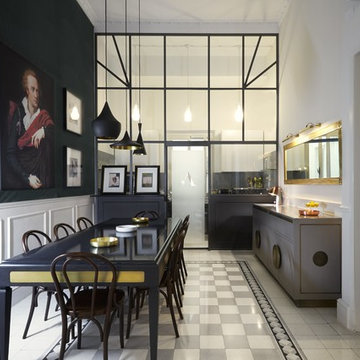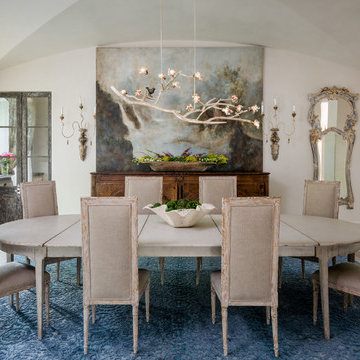お手頃価格の中くらいなダイニング (全タイプの暖炉、セラミックタイルの床、ライムストーンの床) の写真
絞り込み:
資材コスト
並び替え:今日の人気順
写真 1〜20 枚目(全 133 枚)
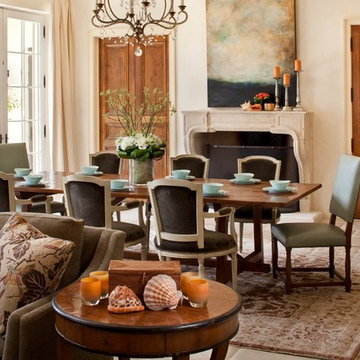
Rick Pharaoh
他の地域にあるお手頃価格の中くらいな地中海スタイルのおしゃれなダイニングキッチン (標準型暖炉、ベージュの壁、セラミックタイルの床) の写真
他の地域にあるお手頃価格の中くらいな地中海スタイルのおしゃれなダイニングキッチン (標準型暖炉、ベージュの壁、セラミックタイルの床) の写真
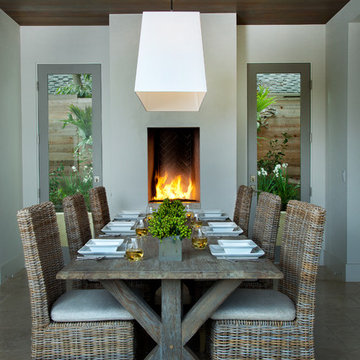
Shelley Metcalf Photographer
サンディエゴにあるお手頃価格の中くらいなトランジショナルスタイルのおしゃれな独立型ダイニング (標準型暖炉、白い壁、セラミックタイルの床、ベージュの床) の写真
サンディエゴにあるお手頃価格の中くらいなトランジショナルスタイルのおしゃれな独立型ダイニング (標準型暖炉、白い壁、セラミックタイルの床、ベージュの床) の写真

Beautiful Spanish tile details are present in almost
every room of the home creating a unifying theme
and warm atmosphere. Wood beamed ceilings
converge between the living room, dining room,
and kitchen to create an open great room. Arched
windows and large sliding doors frame the amazing
views of the ocean.
Architect: Beving Architecture
Photographs: Jim Bartsch Photographer
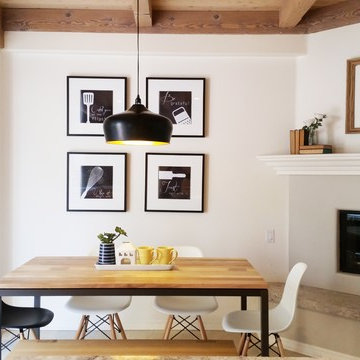
サンディエゴにあるお手頃価格の中くらいな北欧スタイルのおしゃれな独立型ダイニング (セラミックタイルの床、白い壁、コーナー設置型暖炉、漆喰の暖炉まわり) の写真

Custom built, hand painted bench seating with padded seat and scatter cushions. Walls and Bench painted in Little Green. Delicate glass pendants from Pooky lighting.
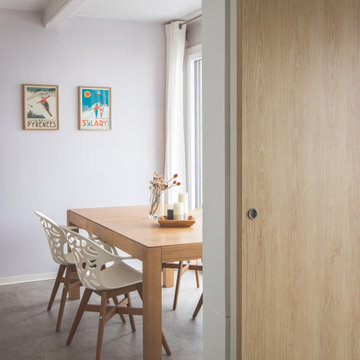
Rénovation complète pour cet appartement secondaire situé aux pieds des pistes, ambiance épuré et scandinave.
トゥールーズにあるお手頃価格の中くらいな北欧スタイルのおしゃれなLDK (白い壁、セラミックタイルの床、標準型暖炉、グレーの床、表し梁) の写真
トゥールーズにあるお手頃価格の中くらいな北欧スタイルのおしゃれなLDK (白い壁、セラミックタイルの床、標準型暖炉、グレーの床、表し梁) の写真

La pièce de vie une fois restructurée : l'accès à la pièce, initalement derrière le poêle, a été refermé pour offrir un mur plus spacieux et surtout éviter d'avoir une porte dans le dos en étant installé à table. Une ouverture a été créée à gauche de la porte d'entrée pour une arrivée sur le salon, plus naturelle et logique. Le cube disgracieux, comportant le radiateur vertical, a été prolongé jusqu'au plafond pour un ensemble unifié et intégré ; l'ajout est utilisé en rangement invisible (portes pousse-lâche), pour des affaires peu utilisées.
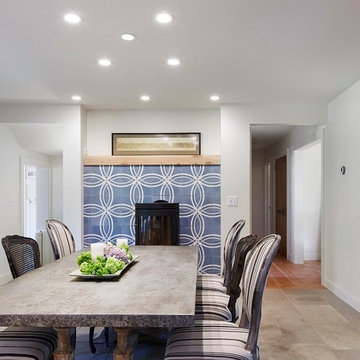
Photography by Corey Gaffer
ミネアポリスにあるお手頃価格の中くらいな北欧スタイルのおしゃれなダイニング (白い壁、ライムストーンの床、薪ストーブ、タイルの暖炉まわり) の写真
ミネアポリスにあるお手頃価格の中くらいな北欧スタイルのおしゃれなダイニング (白い壁、ライムストーンの床、薪ストーブ、タイルの暖炉まわり) の写真
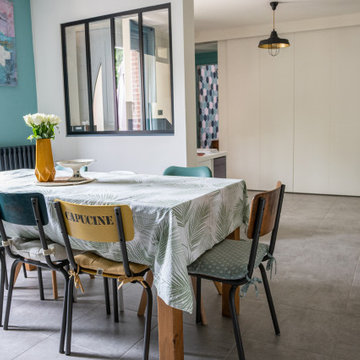
Séjour-salle à manger rénovée dans un style mêlant ambiances scandinave, industrielle et végétale
他の地域にあるお手頃価格の中くらいな北欧スタイルのおしゃれなダイニング (青い壁、セラミックタイルの床、薪ストーブ、グレーの床) の写真
他の地域にあるお手頃価格の中くらいな北欧スタイルのおしゃれなダイニング (青い壁、セラミックタイルの床、薪ストーブ、グレーの床) の写真
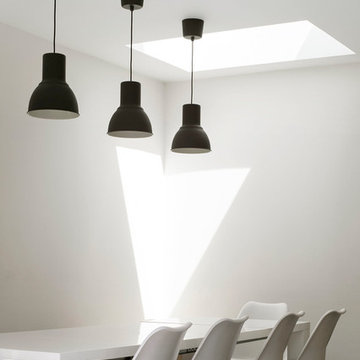
Photography by Richard Chivers https://www.rchivers.co.uk/
Marshall House is an extension to a Grade II listed dwelling in the village of Twyford, near Winchester, Hampshire. The original house dates from the 17th Century, although it had been remodelled and extended during the late 18th Century.
The clients contacted us to explore the potential to extend their home in order to suit their growing family and active lifestyle. Due to the constraints of living in a listed building, they were unsure as to what development possibilities were available. The brief was to replace an existing lean-to and 20th century conservatory with a new extension in a modern, contemporary approach. The design was developed in close consultation with the local authority as well as their historic environment department, in order to respect the existing property and work to achieve a positive planning outcome.
Like many older buildings, the dwelling had been adjusted here and there, and updated at numerous points over time. The interior of the existing property has a charm and a character - in part down to the age of the property, various bits of work over time and the wear and tear of the collective history of its past occupants. These spaces are dark, dimly lit and cosy. They have low ceilings, small windows, little cubby holes and odd corners. Walls are not parallel or perpendicular, there are steps up and down and places where you must watch not to bang your head.
The extension is accessed via a small link portion that provides a clear distinction between the old and new structures. The initial concept is centred on the idea of contrasts. The link aims to have the effect of walking through a portal into a seemingly different dwelling, that is modern, bright, light and airy with clean lines and white walls. However, complementary aspects are also incorporated, such as the strategic placement of windows and roof lights in order to cast light over walls and corners to create little nooks and private views. The overall form of the extension is informed by the awkward shape and uses of the site, resulting in the walls not being parallel in plan and splaying out at different irregular angles.
Externally, timber larch cladding is used as the primary material. This is painted black with a heavy duty barn paint, that is both long lasting and cost effective. The black finish of the extension contrasts with the white painted brickwork at the rear and side of the original house. The external colour palette of both structures is in opposition to the reality of the interior spaces. Although timber cladding is a fairly standard, commonplace material, visual depth and distinction has been created through the articulation of the boards. The inclusion of timber fins changes the way shadows are cast across the external surface during the day. Whilst at night, these are illuminated by external lighting.
A secondary entrance to the house is provided through a concealed door that is finished to match the profile of the cladding. This opens to a boot/utility room, from which a new shower room can be accessed, before proceeding to the new open plan living space and dining area.
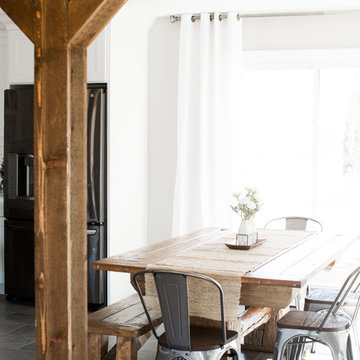
Laura Rae Photography
ミネアポリスにあるお手頃価格の中くらいなカントリー風のおしゃれなダイニングキッチン (セラミックタイルの床、グレーの床、グレーの壁、両方向型暖炉、レンガの暖炉まわり) の写真
ミネアポリスにあるお手頃価格の中くらいなカントリー風のおしゃれなダイニングキッチン (セラミックタイルの床、グレーの床、グレーの壁、両方向型暖炉、レンガの暖炉まわり) の写真
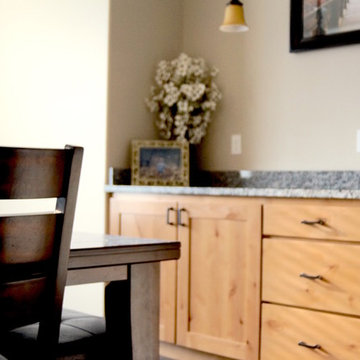
Contemporary, formal dining room with built-in cabinetry allows for simple family meals, or more formal gatherings. Open floor plan connects this space with the living room and kitchen to create an energetic atmosphere when preparing meals and hosting.
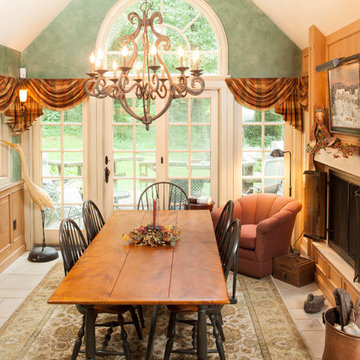
ニューヨークにあるお手頃価格の中くらいなカントリー風のおしゃれな独立型ダイニング (緑の壁、セラミックタイルの床、標準型暖炉、金属の暖炉まわり) の写真
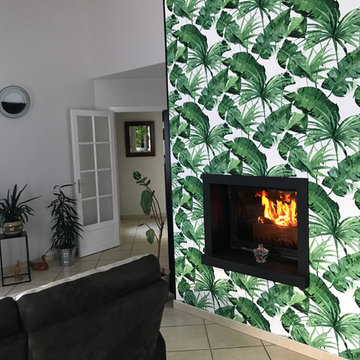
Changement d'ambiance ! La salle à manger anciennement dans des tons oranger prend des airs de jungle !
トゥールーズにあるお手頃価格の中くらいなトロピカルスタイルのおしゃれなLDK (緑の壁、セラミックタイルの床、ベージュの床、吊り下げ式暖炉) の写真
トゥールーズにあるお手頃価格の中くらいなトロピカルスタイルのおしゃれなLDK (緑の壁、セラミックタイルの床、ベージュの床、吊り下げ式暖炉) の写真
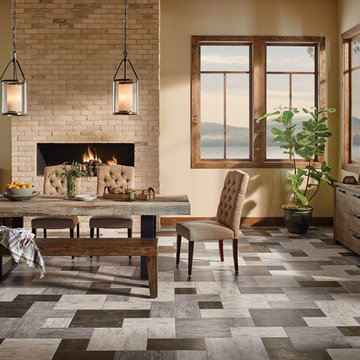
カルガリーにあるお手頃価格の中くらいなラスティックスタイルのおしゃれなダイニングキッチン (ベージュの壁、セラミックタイルの床、標準型暖炉、レンガの暖炉まわり、グレーの床) の写真
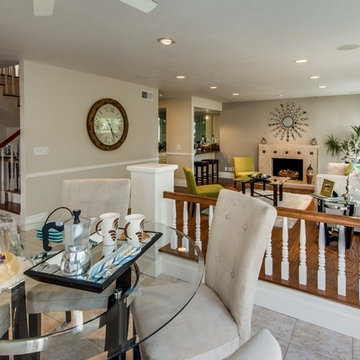
オレンジカウンティにあるお手頃価格の中くらいなトランジショナルスタイルのおしゃれなダイニングキッチン (ベージュの壁、セラミックタイルの床、標準型暖炉、タイルの暖炉まわり) の写真
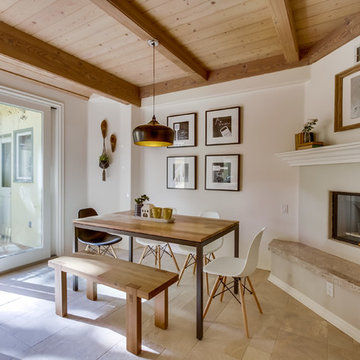
サンディエゴにあるお手頃価格の中くらいな北欧スタイルのおしゃれな独立型ダイニング (セラミックタイルの床、白い壁、コーナー設置型暖炉、漆喰の暖炉まわり) の写真
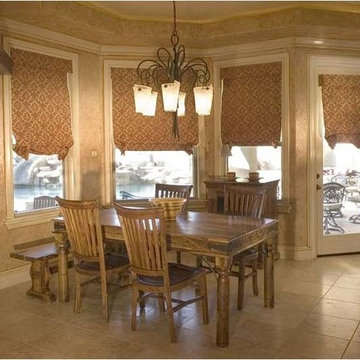
ヒューストンにあるお手頃価格の中くらいな地中海スタイルのおしゃれなダイニングキッチン (ベージュの壁、セラミックタイルの床、コーナー設置型暖炉、石材の暖炉まわり、ベージュの床) の写真
お手頃価格の中くらいなダイニング (全タイプの暖炉、セラミックタイルの床、ライムストーンの床) の写真
1
