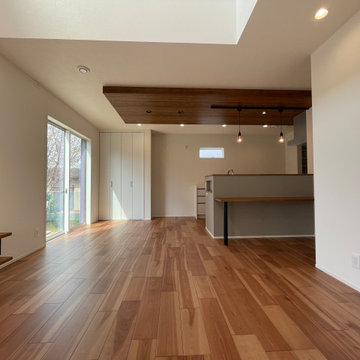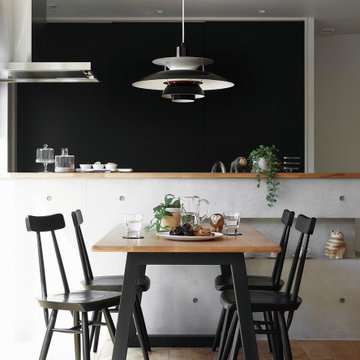お手頃価格の中くらいなダイニングの照明 (全タイプの壁の仕上げ) の写真
絞り込み:
資材コスト
並び替え:今日の人気順
写真 1〜20 枚目(全 76 枚)
1/5

La table en bois massif a ete posé sur les pieds metalliques noir reprenant la couleur de l’assise des chaises chinées.
Elle fait parfaitement la jonction entre la cuisine et le salon et hamonise la circulation dans l’appartement grâce a l’ouverture de la cloison.

What problems do you want to solve?:
I want to replace a large, dark leaking conservatory with an extension to bring all year round living and light into a dark kitchen. Open my cellar floor to be one with the garden,
Tell us about your project and your ideas so far:
I’ve replaced the kitchen in the last 5 years, but the conservatory is a go area in the winter, I have a beautiful garden and want to be able to see it all year. My idea would be to build an extension for living with a fully opening glass door, partial living roof with lantern. Then I would like to take down the external wall between the kitchen and the new room to make it one space.
Things, places, people and materials you love:
I work as a consultant virologist and have spent the last 15 months on the frontline in work for long hours, I love nature and green space. I love my garden. Our last holiday was to Vancouver island - whale watching and bird watching. I want sustainable and environmentally friendly living.

Dans la cuisine, une deuxième banquette permet de dissimuler un radiateur et crée un espace repas très agréable avec un décor panoramique sur les murs.

This 1990s brick home had decent square footage and a massive front yard, but no way to enjoy it. Each room needed an update, so the entire house was renovated and remodeled, and an addition was put on over the existing garage to create a symmetrical front. The old brown brick was painted a distressed white.
The 500sf 2nd floor addition includes 2 new bedrooms for their teen children, and the 12'x30' front porch lanai with standing seam metal roof is a nod to the homeowners' love for the Islands. Each room is beautifully appointed with large windows, wood floors, white walls, white bead board ceilings, glass doors and knobs, and interior wood details reminiscent of Hawaiian plantation architecture.
The kitchen was remodeled to increase width and flow, and a new laundry / mudroom was added in the back of the existing garage. The master bath was completely remodeled. Every room is filled with books, and shelves, many made by the homeowner.
Project photography by Kmiecik Imagery.

他の地域にあるお手頃価格の中くらいなインダストリアルスタイルのおしゃれなダイニング (白い壁、濃色無垢フローリング、薪ストーブ、コンクリートの暖炉まわり、茶色い床、塗装板張りの天井、塗装板張りの壁、白い天井) の写真
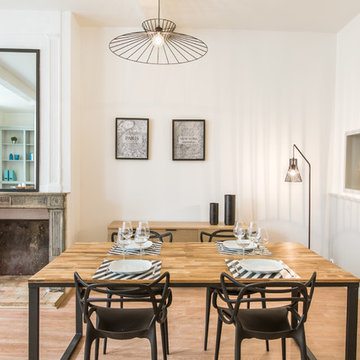
Espace dinatoire dans un appartement au coeur du quartier des chartrons.
ボルドーにあるお手頃価格の中くらいなコンテンポラリースタイルのおしゃれなダイニングの照明 (白い壁、無垢フローリング、標準型暖炉、茶色い床、壁紙) の写真
ボルドーにあるお手頃価格の中くらいなコンテンポラリースタイルのおしゃれなダイニングの照明 (白い壁、無垢フローリング、標準型暖炉、茶色い床、壁紙) の写真
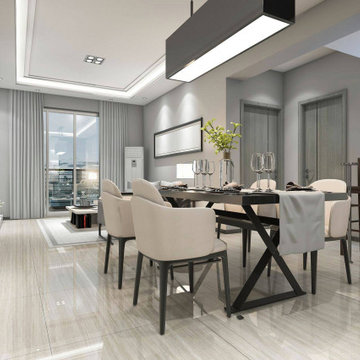
Our team of experts will guide you through the entire process taking care of all essential inspections and approvals. We will share every little detail with you so that you can make an informed decision. Our team will help you decide which is the best option for your home, such as an upstairs or a ground floor room addition. We help select the furnishing, paints, appliances, and other elements to ensure that the design meets your expectations and reflects your vision. We ensure that the renovation done to your house is not visible to onlookers from inside or outside. Our experienced designers and builders will guarantee that the room added will look like an original part of your home and will not negatively impact its future selling price.
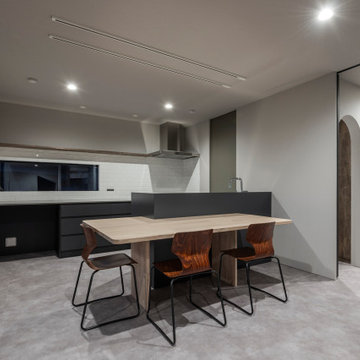
東京都下にあるお手頃価格の中くらいなコンテンポラリースタイルのおしゃれなダイニング (グレーの壁、セラミックタイルの床、暖炉なし、グレーの床、クロスの天井、壁紙、グレーの天井) の写真
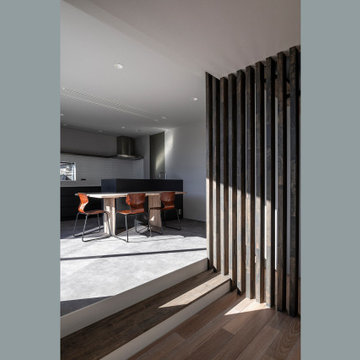
東京都下にあるお手頃価格の中くらいなコンテンポラリースタイルのおしゃれなダイニング (グレーの壁、セラミックタイルの床、暖炉なし、グレーの床、クロスの天井、壁紙、グレーの天井) の写真
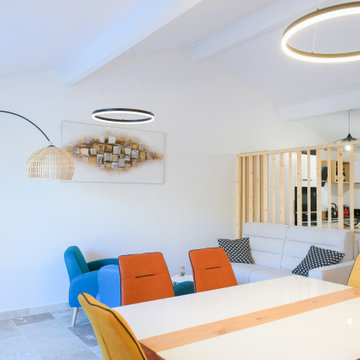
ESPACE OPTIMISE
他の地域にあるお手頃価格の中くらいなモダンスタイルのおしゃれなダイニングの照明 (白い壁、トラバーチンの床、ベージュの床、表し梁、羽目板の壁) の写真
他の地域にあるお手頃価格の中くらいなモダンスタイルのおしゃれなダイニングの照明 (白い壁、トラバーチンの床、ベージュの床、表し梁、羽目板の壁) の写真
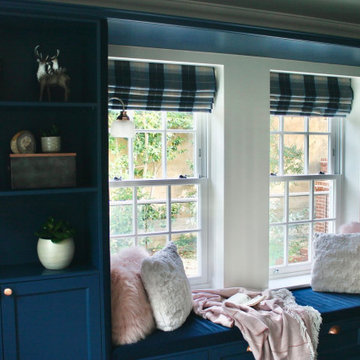
Beautiful window seating and joinery
エセックスにあるお手頃価格の中くらいなトラディショナルスタイルのおしゃれなダイニング (青い壁、濃色無垢フローリング、茶色い床、塗装板張りの壁) の写真
エセックスにあるお手頃価格の中くらいなトラディショナルスタイルのおしゃれなダイニング (青い壁、濃色無垢フローリング、茶色い床、塗装板張りの壁) の写真
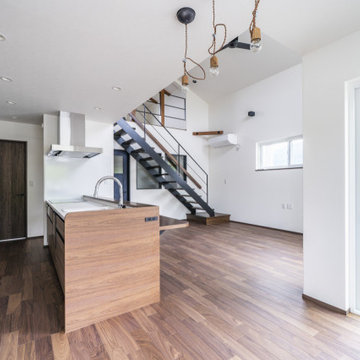
光や風が通りぬけるリビングでゆったりくつろぎたい。
勾配天井にしてより開放的なリビングをつくった。
スチール階段はそれだけでかっこいいアクセントに。
ウォールナットをたくさんつかって落ち着いたコーディネートを。
毎日の家事が楽になる日々の暮らしを想像して。
家族のためだけの動線を考え、たったひとつ間取りを一緒に考えた。
そして、家族の想いがまたひとつカタチになりました。
外皮平均熱貫流率(UA値) : 0.43W/m2・K
気密測定隙間相当面積(C値):0.7cm2/m2
断熱等性能等級 : 等級[4]
一次エネルギー消費量等級 : 等級[5]
構造計算:許容応力度計算
仕様:
長期優良住宅認定
低炭素建築物適合
やまがた健康住宅認定
地域型グリーン化事業(長寿命型)
家族構成:30代夫婦+子供
延床面積:110.96 ㎡ ( 33.57 坪)
竣工:2020年5月
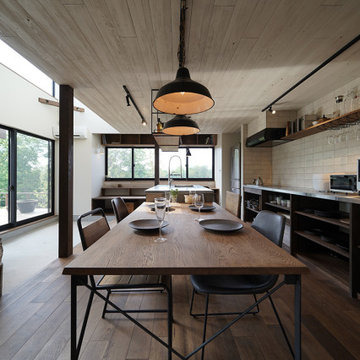
他の地域にあるお手頃価格の中くらいなインダストリアルスタイルのおしゃれなダイニング (白い壁、濃色無垢フローリング、薪ストーブ、コンクリートの暖炉まわり、茶色い床、塗装板張りの天井、塗装板張りの壁、白い天井) の写真
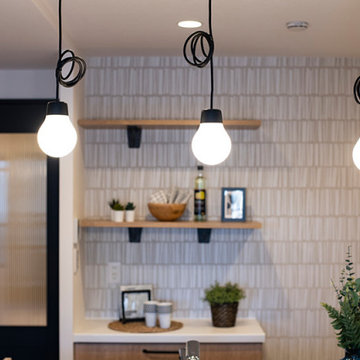
開放的なキッチンスペース。
他の地域にあるお手頃価格の中くらいな北欧スタイルのおしゃれなダイニング (白い壁、合板フローリング、暖炉なし、茶色い床、クロスの天井、壁紙、白い天井) の写真
他の地域にあるお手頃価格の中くらいな北欧スタイルのおしゃれなダイニング (白い壁、合板フローリング、暖炉なし、茶色い床、クロスの天井、壁紙、白い天井) の写真

ダイニング/南の庭を眺める
Photo by:ジェ二イクス 佐藤二郎
他の地域にあるお手頃価格の中くらいな北欧スタイルのおしゃれなダイニング (白い壁、淡色無垢フローリング、暖炉なし、ベージュの床、クロスの天井、壁紙、白い天井) の写真
他の地域にあるお手頃価格の中くらいな北欧スタイルのおしゃれなダイニング (白い壁、淡色無垢フローリング、暖炉なし、ベージュの床、クロスの天井、壁紙、白い天井) の写真
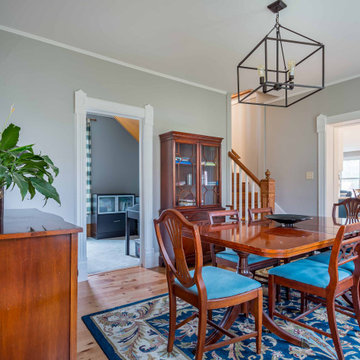
シカゴにあるお手頃価格の中くらいなカントリー風のおしゃれなダイニング (グレーの壁、淡色無垢フローリング、暖炉なし、茶色い床、白い天井、クロスの天井、壁紙) の写真
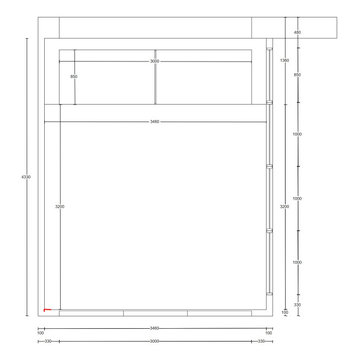
What problems do you want to solve?:
I want to replace a large, dark leaking conservatory with an extension to bring all year round living and light into a dark kitchen. Open my cellar floor to be one with the garden,
Tell us about your project and your ideas so far:
I’ve replaced the kitchen in the last 5 years, but the conservatory is a go area in the winter, I have a beautiful garden and want to be able to see it all year. My idea would be to build an extension for living with a fully opening glass door, partial living roof with lantern. Then I would like to take down the external wall between the kitchen and the new room to make it one space.
Things, places, people and materials you love:
I work as a consultant virologist and have spent the last 15 months on the frontline in work for long hours, I love nature and green space. I love my garden. Our last holiday was to Vancouver island - whale watching and bird watching. I want sustainable and environmentally friendly living.
お手頃価格の中くらいなダイニングの照明 (全タイプの壁の仕上げ) の写真
1

