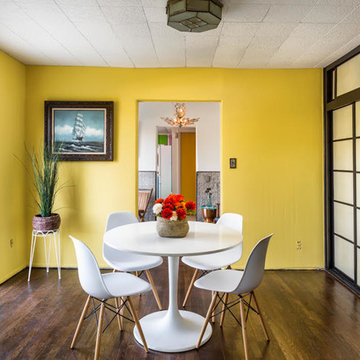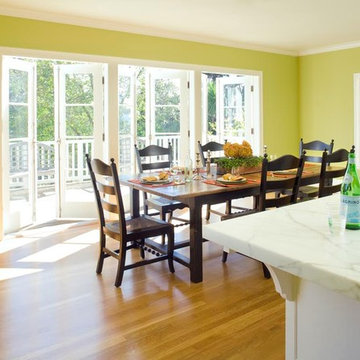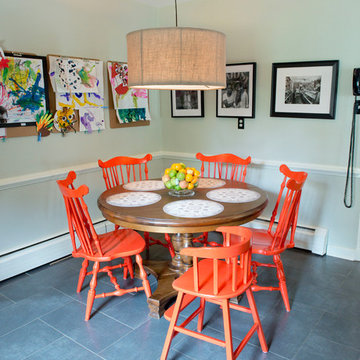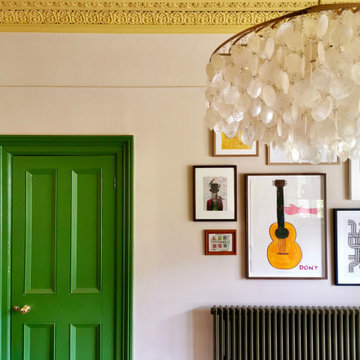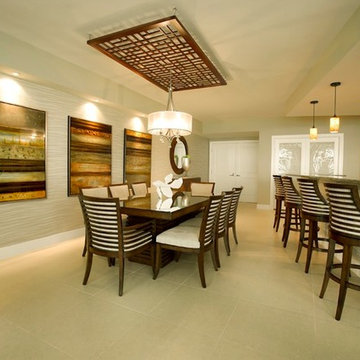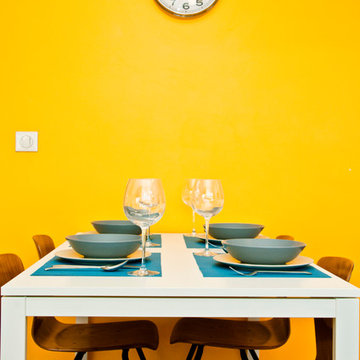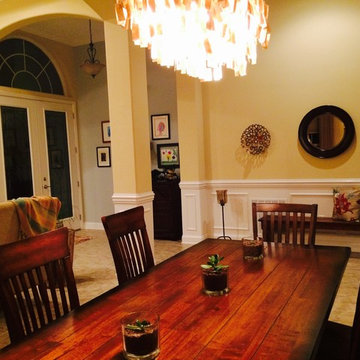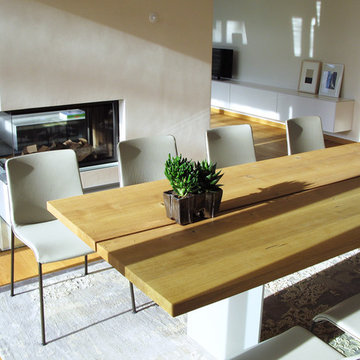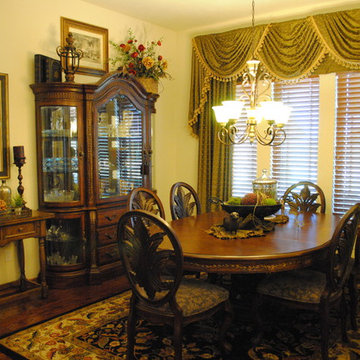お手頃価格の広い、中くらいな黄色いダイニングの写真
絞り込み:
資材コスト
並び替え:今日の人気順
写真 1〜20 枚目(全 153 枚)
1/5
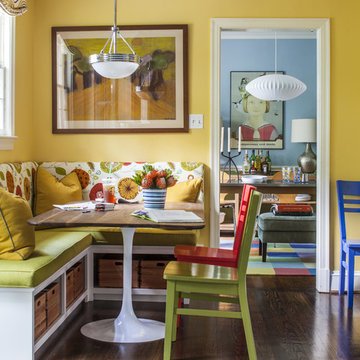
Design by Christopher Patrick
ワシントンD.C.にあるお手頃価格の中くらいなエクレクティックスタイルのおしゃれなダイニング (黄色い壁、濃色無垢フローリング、暖炉なし) の写真
ワシントンD.C.にあるお手頃価格の中くらいなエクレクティックスタイルのおしゃれなダイニング (黄色い壁、濃色無垢フローリング、暖炉なし) の写真
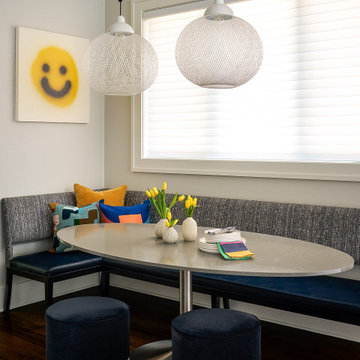
A custom L-shaped banquette and an oval shaped quartz table top are the perfect combination for everyday dining.
シカゴにあるお手頃価格の中くらいなコンテンポラリースタイルのおしゃれなダイニング (朝食スペース、グレーの壁、無垢フローリング、茶色い床) の写真
シカゴにあるお手頃価格の中くらいなコンテンポラリースタイルのおしゃれなダイニング (朝食スペース、グレーの壁、無垢フローリング、茶色い床) の写真
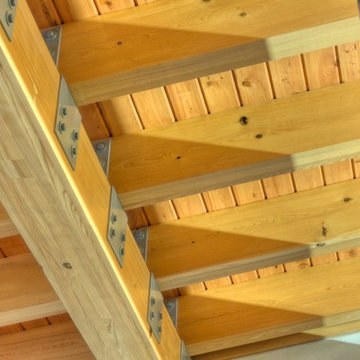
Polished concrete floors. Exposed cypress timber beam ceiling. Big Ass Fan. Accordian doors. Indoor/outdoor design. Exposed HVAC duct work. Great room design. LEED Platinum home. Photos by Matt McCorteney.

The refurbishment include on opening up and linking both the living room and the formal dining room to create a bigger room. This is also linked to the new kitchen side extension with longitudinal views across the property. An internal window was included on the dining room to allow for views to the corridor and adjacent stair, while at the same time allowing for natural light to circulate through the property.
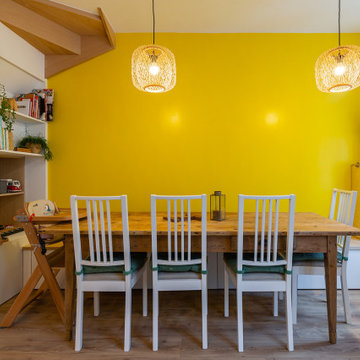
Nos clients ont fait l’acquisition de deux biens sur deux étages, et nous ont confié ce projet pour créer un seul cocon chaleureux pour toute la famille. ????
Dans l’appartement du bas situé au premier étage, le défi était de créer un espace de vie convivial avec beaucoup de rangements. Nous avons donc agrandi l’entrée sur le palier, créé un escalier avec de nombreux rangements intégrés et un claustra en bois sur mesure servant de garde-corps.
Pour prolonger l’espace familial à l’extérieur, une terrasse a également vu le jour. Le salon, entièrement ouvert, fait le lien entre cette terrasse et le reste du séjour. Ce dernier est composé d’un espace repas pouvant accueillir 8 personnes et d’une cuisine ouverte avec un grand plan de travail et de nombreux rangements.
A l’étage, on retrouve les chambres ainsi qu’une belle salle de bain que nos clients souhaitaient lumineuse et complète avec douche, baignoire et toilettes. ✨
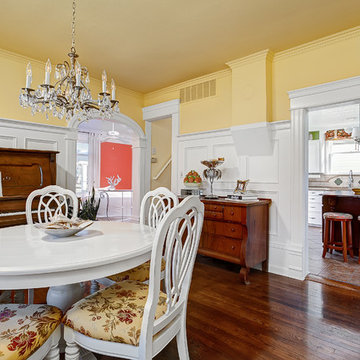
Doug Peterson photographer
ボイシにあるお手頃価格の中くらいなトラディショナルスタイルのおしゃれな独立型ダイニング (黄色い壁、無垢フローリング) の写真
ボイシにあるお手頃価格の中くらいなトラディショナルスタイルのおしゃれな独立型ダイニング (黄色い壁、無垢フローリング) の写真
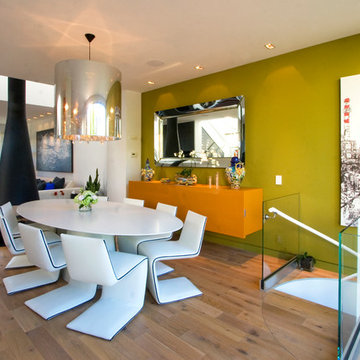
Steven & Cathi House
サンフランシスコにあるお手頃価格の中くらいなコンテンポラリースタイルのおしゃれなLDK (緑の壁、無垢フローリング、金属の暖炉まわり、吊り下げ式暖炉) の写真
サンフランシスコにあるお手頃価格の中くらいなコンテンポラリースタイルのおしゃれなLDK (緑の壁、無垢フローリング、金属の暖炉まわり、吊り下げ式暖炉) の写真
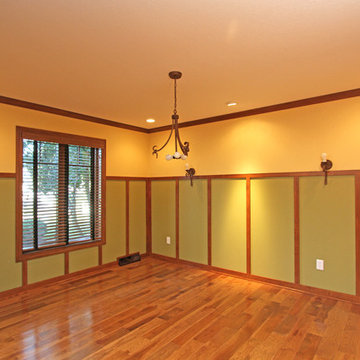
Photography By K
他の地域にあるお手頃価格の中くらいなトラディショナルスタイルのおしゃれなダイニングキッチン (マルチカラーの壁、無垢フローリング、暖炉なし) の写真
他の地域にあるお手頃価格の中くらいなトラディショナルスタイルのおしゃれなダイニングキッチン (マルチカラーの壁、無垢フローリング、暖炉なし) の写真
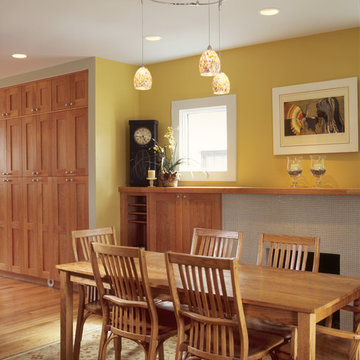
The adjacent dining room.
Photo by Hart STUDIO LLC
デンバーにあるお手頃価格の中くらいなトランジショナルスタイルのおしゃれなLDK (黄色い壁、無垢フローリング、標準型暖炉、タイルの暖炉まわり) の写真
デンバーにあるお手頃価格の中くらいなトランジショナルスタイルのおしゃれなLDK (黄色い壁、無垢フローリング、標準型暖炉、タイルの暖炉まわり) の写真
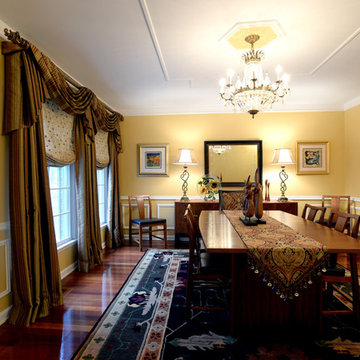
Dynamic combination of mid century modern furniture and traditional architecture. Wool area rug and hardwood flooring create a centered design.
シカゴにあるお手頃価格の中くらいなトランジショナルスタイルのおしゃれなダイニングキッチン (無垢フローリング、暖炉なし) の写真
シカゴにあるお手頃価格の中くらいなトランジショナルスタイルのおしゃれなダイニングキッチン (無垢フローリング、暖炉なし) の写真
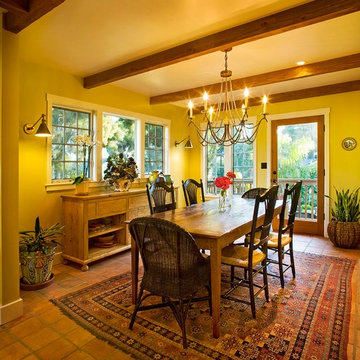
Photo Credit: Alan Boling jr.
サンタバーバラにあるお手頃価格の中くらいなトラディショナルスタイルのおしゃれな独立型ダイニング (黄色い壁、テラコッタタイルの床) の写真
サンタバーバラにあるお手頃価格の中くらいなトラディショナルスタイルのおしゃれな独立型ダイニング (黄色い壁、テラコッタタイルの床) の写真
お手頃価格の広い、中くらいな黄色いダイニングの写真
1
