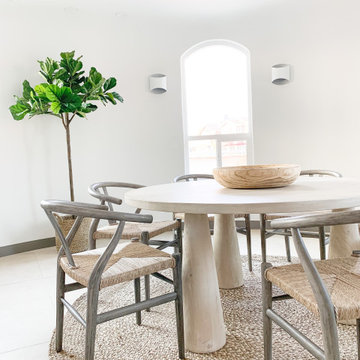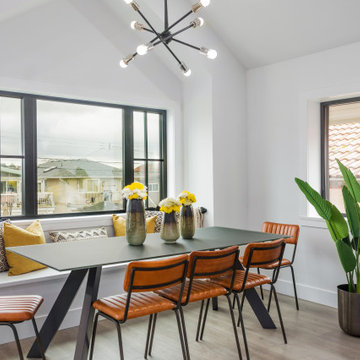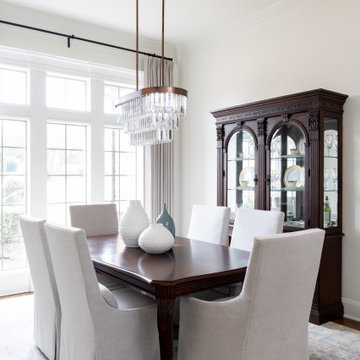お手頃価格の白いダイニング (カーペット敷き、無垢フローリング、クッションフロア) の写真
絞り込み:
資材コスト
並び替え:今日の人気順
写真 1〜20 枚目(全 2,478 枚)

This blushful dining area was created to compliment the homeowner’s sense of person style. We kept the space light and airy by flanking the windows with ombre sheer panels. To help ground the space we also paired the lighter pieces with dark buffet and dining table.

Coastal transitional dining space with built-in bench
ボストンにあるお手頃価格の小さなビーチスタイルのおしゃれなダイニング (朝食スペース、白い壁、無垢フローリング、茶色い床) の写真
ボストンにあるお手頃価格の小さなビーチスタイルのおしゃれなダイニング (朝食スペース、白い壁、無垢フローリング、茶色い床) の写真
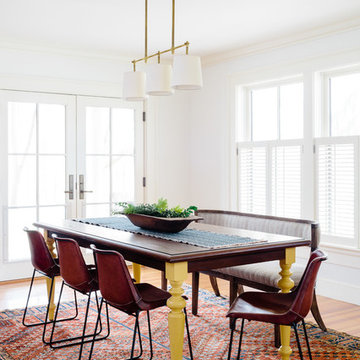
Photo: Joyelle West
ボストンにあるお手頃価格の中くらいなサンタフェスタイルのおしゃれなLDK (白い壁、無垢フローリング、暖炉なし、茶色い床) の写真
ボストンにあるお手頃価格の中くらいなサンタフェスタイルのおしゃれなLDK (白い壁、無垢フローリング、暖炉なし、茶色い床) の写真
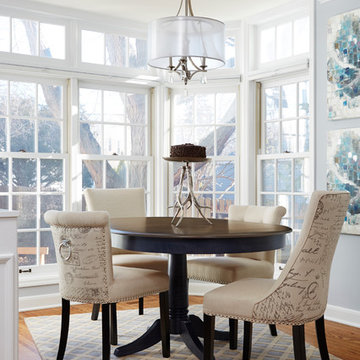
This is the story about a kitchen that was showing it’s age with white countertops and dark oak cabinets on a dark oak floor. It all worked once, but now the kitchen felt dark, cramped and dysfunctional. The owners were looking for a total kitchen transformation.
After a disastrous beginning with a contractor taking their money and vanishing into thin air, the owners were left with a completely gutted kitchen that consisted of only the walls. They hired Rick Jacobson to rescue them and restart the project.
The new kitchen design began with the idea of using Cobalt Blue as a primary color. The blue seen on many glassware pieces is Cobalt Blue, and it was decided to use it in the tile for the kitchen, as well as the pendant lights. Another goal was to make the kitchen brighter with an easier traffic flow, as well as completely updated cabinetry. And there were traffic patterns to improve, a refrigerator to move, and exhaust vents to reroute.
Rick Jacobson listened to the owners and worked to create the kitchen that the owners imagined. He began by thinking through the traffic flow patterns. He noted that the doorway from the dining room needed to be widened. He added rounded doorway headers to match the home’s existing décor.
He carefully thought through where the kitchen island should be, including how opening the oven doors would be in relation to people sitting at the kitchen island at a family gathering. Kitchen cabinet touches include off edge flat panel doors, soft close wooden drawers, and a spice cabinet with two slide-out racks. The new longer center island features a drawer microwave that opens and closes automatically with the push of a button. The center island also features two recycling bins and seating for four. Rick even thought of adding decorative elements to the existing half wall to make it look in line with the kitchen island. The kitchen’s black granite countertops offer an unusually appealing view: There are lots of interesting reflections throughout the kitchen.
Another of Rick’s touches is that all of the lights, including recessed ceiling lights, three cobalt blue pendant lights and below cabinet lights are on dimmers which work to balance daytime and nighttime lighting.
The under mounted stainless steel single sink is complemented with a gooseneck faucet. The stainless steel gas range is thin enough to allow for a wide drawer below for utensils, and the stainless steel vent hood is vented through the ceiling to outdoors, allowing additional storage space in the top cabinets. Double ovens with white doors are the perfect match to the cabinets, with a location that makes baking and roasting easier with the two large vertical storage for baking sheets and supplies nearby.
The result: A functional, open, bright and Cobalt blue kitchen.
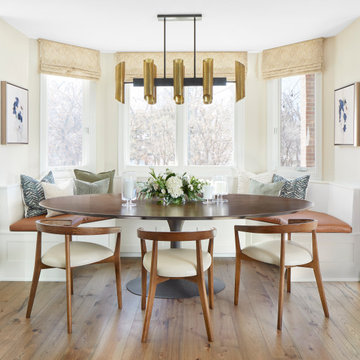
Natural light floods this custom dining space. The oval wooden table is surrounded by a custom banquette with custom cushions. The dining room adds to the open floorplan sitting right off the open kitchen.
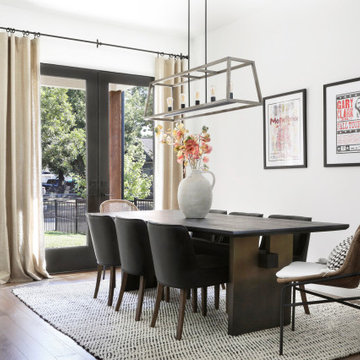
This 3,569-square foot, 3-story new build was part of Dallas's Green Build Program. This minimalist rocker pad boasts beautiful energy efficiency, painted brick, wood beams and serves as the perfect backdrop to Dallas' favorite landmarks near popular attractions, like White Rock Lake and Deep Ellum; a melting pot of art, music, and nature. Walk into this home and you're greeted with industrial accents and minimal Mid-Century Modern flair. Expansive windows flood the open-floor plan living room/dining area in light. The homeowner wanted a pristine space that reflects his love of alternative rock bands. To bring this into his new digs, all the walls were painted white and we added pops of bold colors through custom-framed band posters, paired with velvet accents, vintage-inspired patterns, and jute fabrics. A modern take on hippie style with masculine appeal. A gleaming example of how eclectic-chic living can have a place in your modern abode, showcased by nature, music memorabilia and bluesy hues. The bedroom is a masterpiece of contrast. The dark hued walls contrast with the room's luxurious velvet cognac bed. Fluted mid-century furniture is found alongside metal and wood accents with greenery, which help to create an opulent, welcoming atmosphere for this home.
“When people come to my home, the first thing they say is that it looks like a magazine! As nice as it looks, it is inviting and comfortable and we use it. I enjoyed the entire process working with Veronica and her team. I am 100% sure that I will use them again and highly recommend them to anyone." Tucker M., Client
Designer: @designwithronnie
Architect: @mparkerdesign
Photography: @mattigreshaminteriors
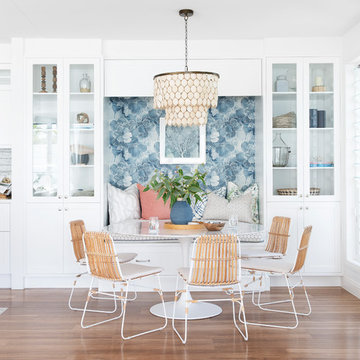
Donna Guyler Design
ゴールドコーストにあるお手頃価格の中くらいなビーチスタイルのおしゃれなダイニングキッチン (白い壁、茶色い床、クッションフロア) の写真
ゴールドコーストにあるお手頃価格の中くらいなビーチスタイルのおしゃれなダイニングキッチン (白い壁、茶色い床、クッションフロア) の写真
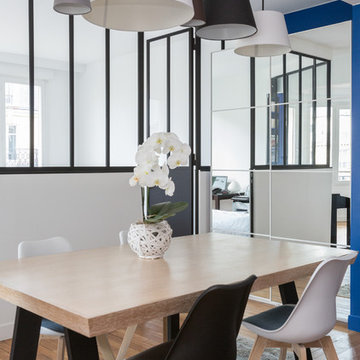
STEPHANE VASCO
パリにあるお手頃価格の中くらいなコンテンポラリースタイルのおしゃれな独立型ダイニング (白い壁、無垢フローリング、暖炉なし、茶色い床) の写真
パリにあるお手頃価格の中くらいなコンテンポラリースタイルのおしゃれな独立型ダイニング (白い壁、無垢フローリング、暖炉なし、茶色い床) の写真
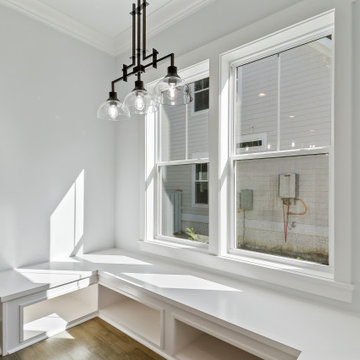
Adorable, custom banquette seating under the window
アトランタにあるお手頃価格の中くらいなビーチスタイルのおしゃれなダイニング (朝食スペース、グレーの壁、無垢フローリング、グレーの床) の写真
アトランタにあるお手頃価格の中くらいなビーチスタイルのおしゃれなダイニング (朝食スペース、グレーの壁、無垢フローリング、グレーの床) の写真
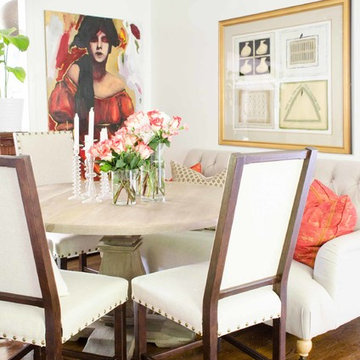
Traditional dining room with banquette seating on a tufted linen sofa, round pedestal table, fine art, art deco crystal chandelier, and hardwood floors.
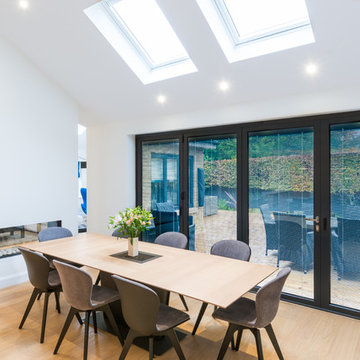
Photo Credit: Jeremy Banks -
This dining area is perfectly flooded with natural light by sky lights above and bifold doors. The doors are complete with integrated blinds here you can see them tilted open. There is also the option to pull them up and let in even more light!
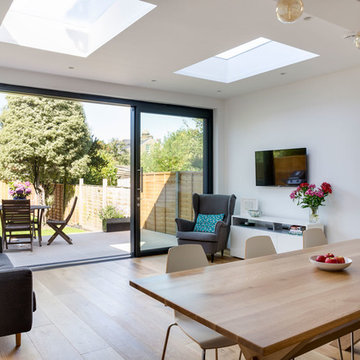
An open plan kitchen, dining and sitting area with external terrace.
Photography by Chris Snook
ロンドンにあるお手頃価格の広いコンテンポラリースタイルのおしゃれなLDK (無垢フローリング、暖炉なし、白い壁) の写真
ロンドンにあるお手頃価格の広いコンテンポラリースタイルのおしゃれなLDK (無垢フローリング、暖炉なし、白い壁) の写真
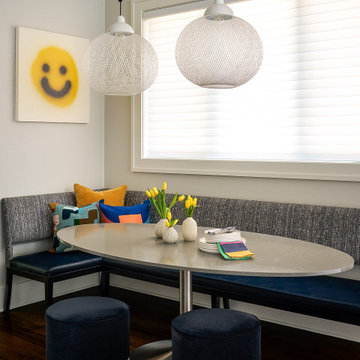
A custom L-shaped banquette and an oval shaped quartz table top are the perfect combination for everyday dining.
シカゴにあるお手頃価格の中くらいなコンテンポラリースタイルのおしゃれなダイニング (朝食スペース、グレーの壁、無垢フローリング、茶色い床) の写真
シカゴにあるお手頃価格の中くらいなコンテンポラリースタイルのおしゃれなダイニング (朝食スペース、グレーの壁、無垢フローリング、茶色い床) の写真
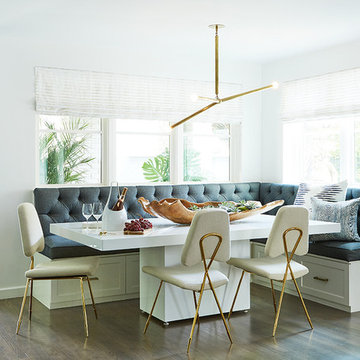
Photo credit: Jill Broussard www.jillbroussard.com
ダラスにあるお手頃価格の中くらいなトランジショナルスタイルのおしゃれなダイニングキッチン (白い壁、無垢フローリング、暖炉なし) の写真
ダラスにあるお手頃価格の中くらいなトランジショナルスタイルのおしゃれなダイニングキッチン (白い壁、無垢フローリング、暖炉なし) の写真
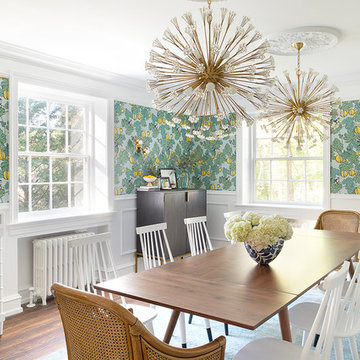
Copyright 2019 Rebecca McAlpin. All Rights Reserved.
フィラデルフィアにあるお手頃価格の中くらいなエクレクティックスタイルのおしゃれなダイニングキッチン (緑の壁、無垢フローリング、暖炉なし、茶色い床) の写真
フィラデルフィアにあるお手頃価格の中くらいなエクレクティックスタイルのおしゃれなダイニングキッチン (緑の壁、無垢フローリング、暖炉なし、茶色い床) の写真
お手頃価格の白いダイニング (カーペット敷き、無垢フローリング、クッションフロア) の写真
1
