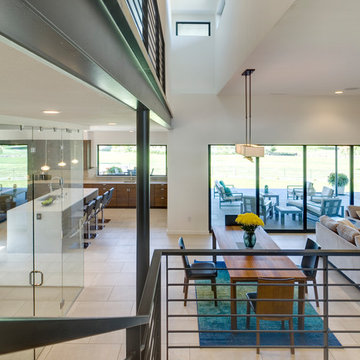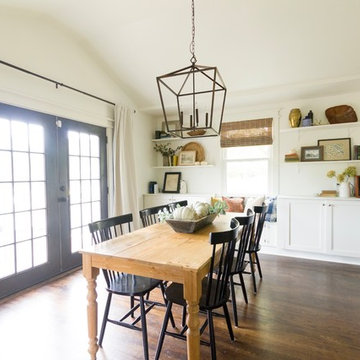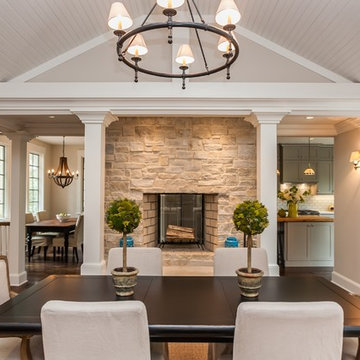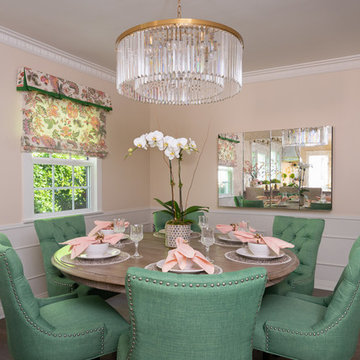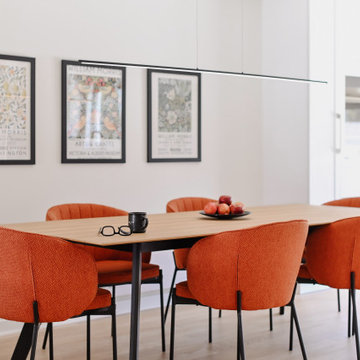お手頃価格の中くらいなベージュの、黒いダイニング (白い壁) の写真
絞り込み:
資材コスト
並び替え:今日の人気順
写真 1〜20 枚目(全 1,115 枚)
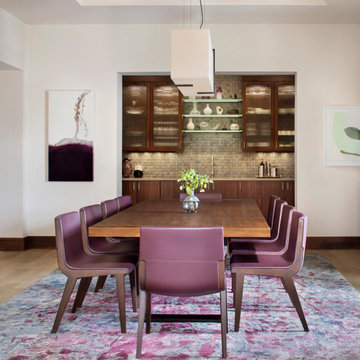
Our Boulder studio gave this beautiful home a stunning makeover with thoughtful and balanced use of colors, patterns, and textures to create a harmonious vibe. Following our holistic design approach, we added mirrors, artworks, decor, and accessories that easily blend into the architectural design. Beautiful purple chairs in the dining area add an attractive pop, just like the deep pink sofas in the living room. The home bar is designed as a classy, sophisticated space with warm wood tones and elegant bar chairs perfect for entertaining. A dashing home theatre and hot sauna complete this home, making it a luxurious retreat!
---
Joe McGuire Design is an Aspen and Boulder interior design firm bringing a uniquely holistic approach to home interiors since 2005.
For more about Joe McGuire Design, see here: https://www.joemcguiredesign.com/
To learn more about this project, see here:
https://www.joemcguiredesign.com/greenwood-preserve
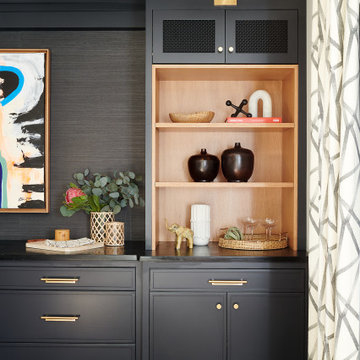
Modern and moody dining room blends textures with bold statement art.
フィラデルフィアにあるお手頃価格の中くらいなミッドセンチュリースタイルのおしゃれな独立型ダイニング (白い壁、淡色無垢フローリング、暖炉なし、茶色い床) の写真
フィラデルフィアにあるお手頃価格の中くらいなミッドセンチュリースタイルのおしゃれな独立型ダイニング (白い壁、淡色無垢フローリング、暖炉なし、茶色い床) の写真
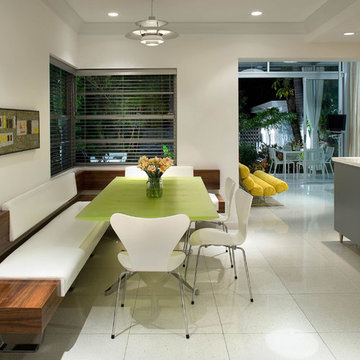
マイアミにあるお手頃価格の中くらいなコンテンポラリースタイルのおしゃれなダイニングキッチン (セラミックタイルの床、白い壁、暖炉なし、白い床) の写真
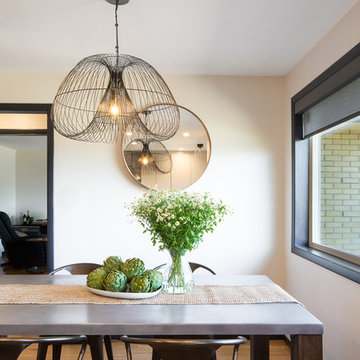
We love the volume and airy texture of this fixture. We let this fixture be the star, choosing just one other flush-mount for over the kitchen sink and doing cans elsewhere.
Here, the shapes of the mirror and light fixture echo each other; we softened the metal surface of the table by adding soft textures in both the rug and the runner. Our goal was to bring the style and flare of the Midcentury Modern aesthetic back to the home, and since this dining room is adjacent to the kitchen, it became part of the overall design.
Kitchen and dining room staging by Allison Scheff of Distinctive Kitchens.
Photos by Wynne H Earle
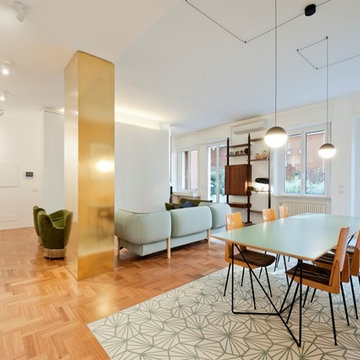
Il pavimento è, e deve essere, anche il gioco di materie: nella loro successione, deve istituire “sequenze” di materie e così di colore, come di dimensioni e di forme: il pavimento è un “finito” fantastico e preciso, è una progressione o successione. Nei abbiamo creato pattern geometrici usando le cementine esagonali.
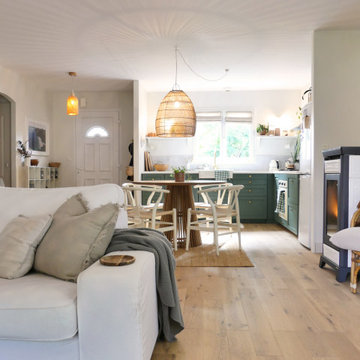
Espace cuisine et salle à manger
ナントにあるお手頃価格の中くらいなビーチスタイルのおしゃれなLDK (淡色無垢フローリング、白い壁、茶色い床) の写真
ナントにあるお手頃価格の中くらいなビーチスタイルのおしゃれなLDK (淡色無垢フローリング、白い壁、茶色い床) の写真
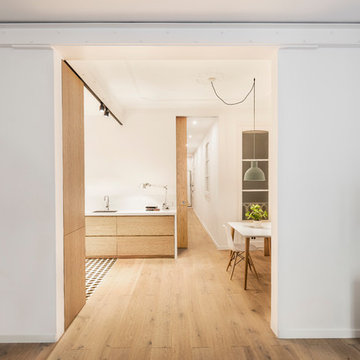
Cocina abierta con espacio de comedor, donde el blanco y la madera son el eje del diseño, proporcionando elegancia y calidez, con estilo nórdico.
バルセロナにあるお手頃価格の中くらいな北欧スタイルのおしゃれなLDK (白い壁、無垢フローリング) の写真
バルセロナにあるお手頃価格の中くらいな北欧スタイルのおしゃれなLDK (白い壁、無垢フローリング) の写真

Beautiful Spanish tile details are present in almost
every room of the home creating a unifying theme
and warm atmosphere. Wood beamed ceilings
converge between the living room, dining room,
and kitchen to create an open great room. Arched
windows and large sliding doors frame the amazing
views of the ocean.
Architect: Beving Architecture
Photographs: Jim Bartsch Photographer
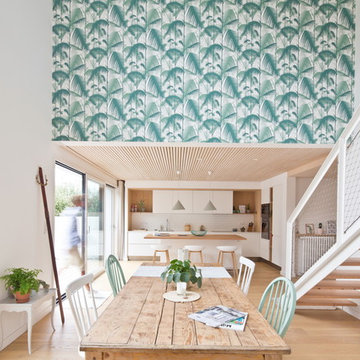
Dans le prolongement de la cuisine, la salle à manger bénéficie d'une belle hauteur sous plafond, le bois du faux plafond apporte de la douceur à cet intérieur décoré avec goût
@Johnathan le toublon
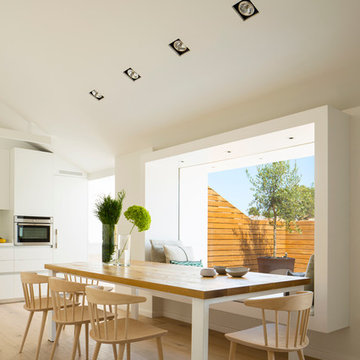
Fotos de Mauricio Fuertes
バルセロナにあるお手頃価格の中くらいなコンテンポラリースタイルのおしゃれなダイニングキッチン (白い壁、淡色無垢フローリング、暖炉なし) の写真
バルセロナにあるお手頃価格の中くらいなコンテンポラリースタイルのおしゃれなダイニングキッチン (白い壁、淡色無垢フローリング、暖炉なし) の写真
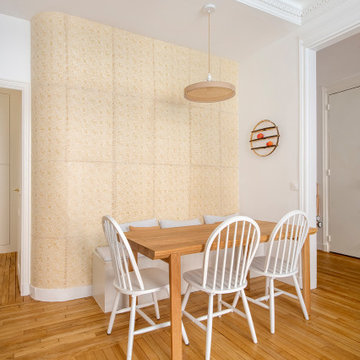
Après plusieurs visites d'appartement, nos clients décident d'orienter leurs recherches vers un bien à rénover afin de pouvoir personnaliser leur futur foyer.
Leur premier achat va se porter sur ce charmant 80 m2 situé au cœur de Paris. Souhaitant créer un bien intemporel, ils travaillent avec nos architectes sur des couleurs nudes, terracota et des touches boisées. Le blanc est également au RDV afin d'accentuer la luminosité de l'appartement qui est sur cour.
La cuisine a fait l'objet d'une optimisation pour obtenir une profondeur de 60cm et installer ainsi sur toute la longueur et la hauteur les rangements nécessaires pour être ultra-fonctionnelle. Elle se ferme par une élégante porte art déco dessinée par les architectes.
Dans les chambres, les rangements se multiplient ! Nous avons cloisonné des portes inutiles qui sont changées en bibliothèque; dans la suite parentale, nos experts ont créé une tête de lit sur-mesure et ajusté un dressing Ikea qui s'élève à présent jusqu'au plafond.
Bien qu'intemporel, ce bien n'en est pas moins singulier. A titre d'exemple, la salle de bain qui est un clin d'œil aux lavabos d'école ou encore le salon et son mur tapissé de petites feuilles dorées.
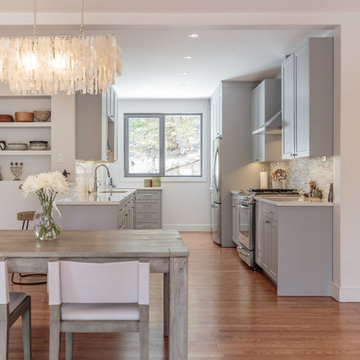
General Contractor: Irontree Construction; Photographer: Camil Tang
モントリオールにあるお手頃価格の中くらいなトランジショナルスタイルのおしゃれなダイニングキッチン (白い壁、無垢フローリング、暖炉なし、茶色い床) の写真
モントリオールにあるお手頃価格の中くらいなトランジショナルスタイルのおしゃれなダイニングキッチン (白い壁、無垢フローリング、暖炉なし、茶色い床) の写真
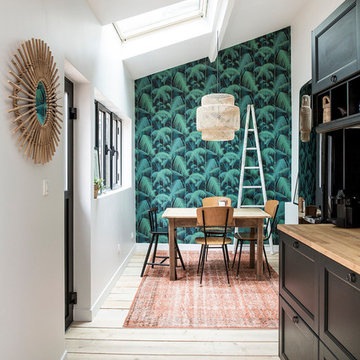
Espace repas avec table ancienne et chaises d'écoliers. Un porte permet l'accès à la terrasse.
Louise Desrosiers
パリにあるお手頃価格の中くらいなエクレクティックスタイルのおしゃれなLDK (白い壁、淡色無垢フローリング、暖炉なし) の写真
パリにあるお手頃価格の中くらいなエクレクティックスタイルのおしゃれなLDK (白い壁、淡色無垢フローリング、暖炉なし) の写真
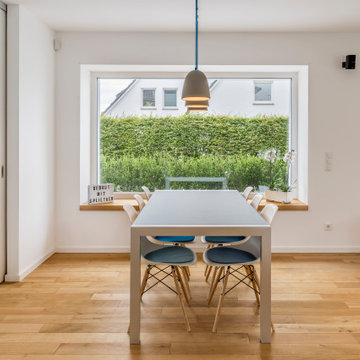
Essbereich mit großem Sitzfenster
他の地域にあるお手頃価格の中くらいなトラディショナルスタイルのおしゃれなLDK (白い壁、淡色無垢フローリング、茶色い床) の写真
他の地域にあるお手頃価格の中くらいなトラディショナルスタイルのおしゃれなLDK (白い壁、淡色無垢フローリング、茶色い床) の写真
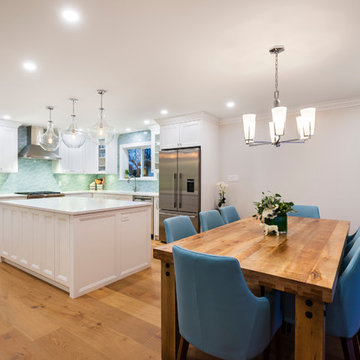
This was a major home renovation with modern updates to the kitchen, dining room, and living room. The kitchen features a handcrafted tile backsplash, giving the kitchen a unique flair. The open concept layout gives the space a more open feel. Sarah Gallop Design provided the extensive and impressive design.
お手頃価格の中くらいなベージュの、黒いダイニング (白い壁) の写真
1
