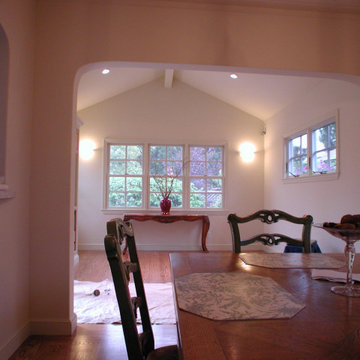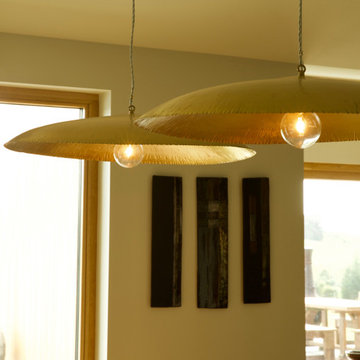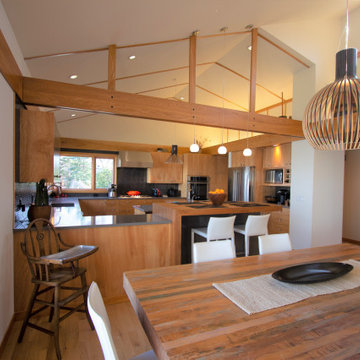お手頃価格のダイニングキッチン (三角天井、無垢フローリング) の写真
並び替え:今日の人気順
写真 1〜20 枚目(全 32 枚)
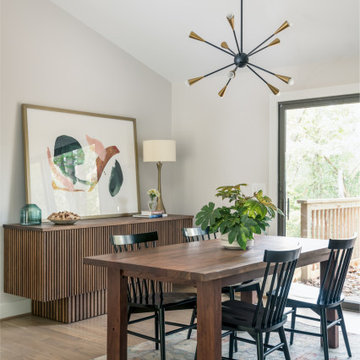
ナッシュビルにあるお手頃価格の中くらいなミッドセンチュリースタイルのおしゃれなダイニングキッチン (白い壁、無垢フローリング、三角天井) の写真
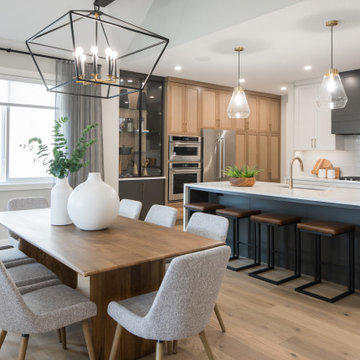
カルガリーにあるお手頃価格の中くらいなトランジショナルスタイルのおしゃれなダイニングキッチン (白い壁、無垢フローリング、茶色い床、三角天井) の写真

An original 1930’s English Tudor with only 2 bedrooms and 1 bath spanning about 1730 sq.ft. was purchased by a family with 2 amazing young kids, we saw the potential of this property to become a wonderful nest for the family to grow.
The plan was to reach a 2550 sq. ft. home with 4 bedroom and 4 baths spanning over 2 stories.
With continuation of the exiting architectural style of the existing home.
A large 1000sq. ft. addition was constructed at the back portion of the house to include the expended master bedroom and a second-floor guest suite with a large observation balcony overlooking the mountains of Angeles Forest.
An L shape staircase leading to the upstairs creates a moment of modern art with an all white walls and ceilings of this vaulted space act as a picture frame for a tall window facing the northern mountains almost as a live landscape painting that changes throughout the different times of day.
Tall high sloped roof created an amazing, vaulted space in the guest suite with 4 uniquely designed windows extruding out with separate gable roof above.
The downstairs bedroom boasts 9’ ceilings, extremely tall windows to enjoy the greenery of the backyard, vertical wood paneling on the walls add a warmth that is not seen very often in today’s new build.
The master bathroom has a showcase 42sq. walk-in shower with its own private south facing window to illuminate the space with natural morning light. A larger format wood siding was using for the vanity backsplash wall and a private water closet for privacy.
In the interior reconfiguration and remodel portion of the project the area serving as a family room was transformed to an additional bedroom with a private bath, a laundry room and hallway.
The old bathroom was divided with a wall and a pocket door into a powder room the leads to a tub room.
The biggest change was the kitchen area, as befitting to the 1930’s the dining room, kitchen, utility room and laundry room were all compartmentalized and enclosed.
We eliminated all these partitions and walls to create a large open kitchen area that is completely open to the vaulted dining room. This way the natural light the washes the kitchen in the morning and the rays of sun that hit the dining room in the afternoon can be shared by the two areas.
The opening to the living room remained only at 8’ to keep a division of space.

バンクーバーにあるお手頃価格の中くらいなトランジショナルスタイルのおしゃれなダイニングキッチン (白い壁、無垢フローリング、暖炉なし、茶色い床、三角天井) の写真
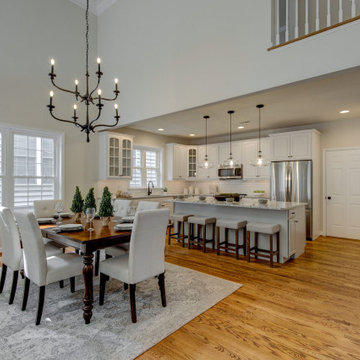
Kitchen updated and staged by Showhomes Main Line. Home sold for $80,000 over sellers asking in 14 days.
フィラデルフィアにあるお手頃価格の中くらいなトラディショナルスタイルのおしゃれなダイニングキッチン (無垢フローリング、三角天井) の写真
フィラデルフィアにあるお手頃価格の中くらいなトラディショナルスタイルのおしゃれなダイニングキッチン (無垢フローリング、三角天井) の写真
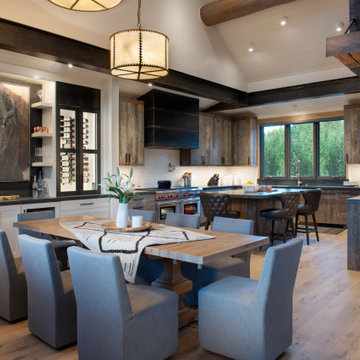
Kendrick's Cabin is a full interior remodel, turning a traditional mountain cabin into a modern, open living space.
The walls and ceiling were white washed to give a nice and bright aesthetic. White the original wood beams were kept dark to contrast the white. New, larger windows provide more natural light while making the space feel larger. Steel and metal elements are incorporated throughout the cabin to balance the rustic structure of the cabin with a modern and industrial element.
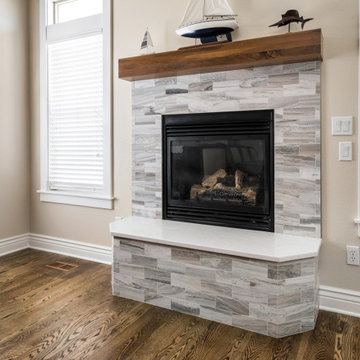
ボイシにあるお手頃価格の広いトランジショナルスタイルのおしゃれなダイニングキッチン (無垢フローリング、茶色い床、三角天井、ベージュの壁、石材の暖炉まわり) の写真
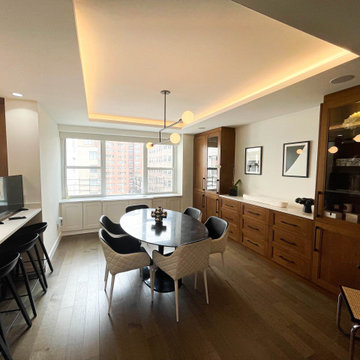
ニューヨークにあるお手頃価格の広いトラディショナルスタイルのおしゃれなダイニングキッチン (ベージュの壁、無垢フローリング、茶色い床、三角天井) の写真
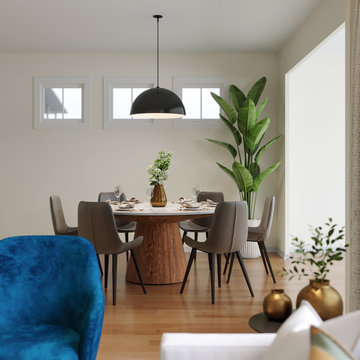
For this new construction project, our clients wished for a modern yet warm home but needed help in bringing it to life. What started as a project they would tackle themselves, transformed into a cozy and comfortable space that combines a modern vibe with bold color accents and texture to add the necessary balance. Against a clean, inviting white backdrop, decor adds contrast, and the carmel-y, golden tones add a touch of glamour to these highly functional spaces.
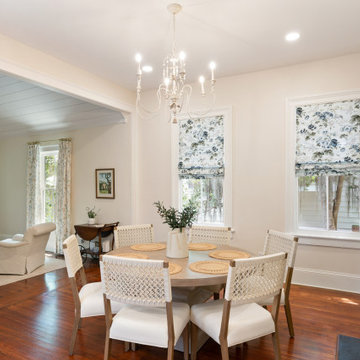
The dining room is the nucleus of this living space as place to gather as family and friends and entertain. The L-shaped kitchen integrates into this space for intimate settings.
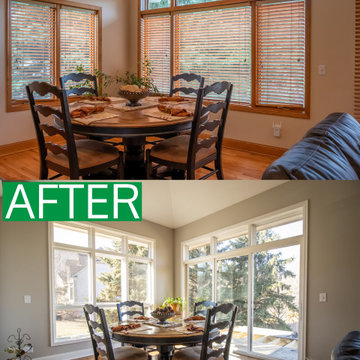
We brought this 17 year old kitchen into the year 2020! This homeowner needed more "usable" counter space for all the entertaining they do. They needed more functional storage, but mostly they needed a better flow to their tight kitchen, living room and dinette space. The two windows shown in this picture are new and the larger window is a sliding door that will lead to a "new" future deck! We took this kitchen down to the studs and redesigned their space to make all of these needs happen.
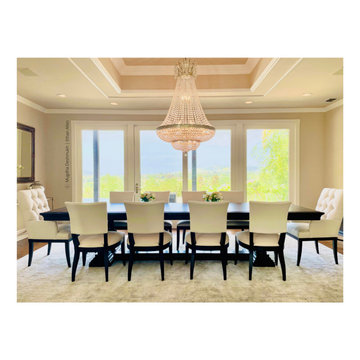
A beautiful formal dining in a transitional style which overlooks the gorgeous valley. The client wanted an updated look to their home and wanted to go away from the existing traditional mahogany furniture & wood back chairs. We decided to keep the gorgeous chandelier, wall colours and artwork & work around these elements.
Our hearts set on a charcoal trestle dining table which anchors the space really well. I added transitional dining side chairs in a light fabric, host chairs with button tuft but a square back to add a bit of traditional look with a rug to soften up the space. Now the room feels more light, airy & stylish.
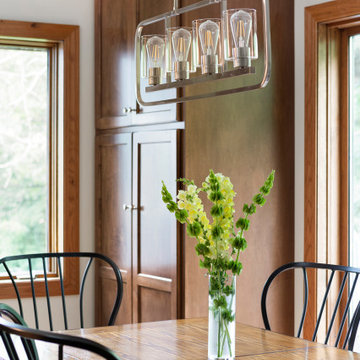
Custom stain refinished floors, warm stained maple cabinets, beautifully rich multi-colored countertop, warm bronze sink, soft tiled backsplash with accent and layered lights for task and ambient lighting creates a warm and inviting kitchen to host family and friends.
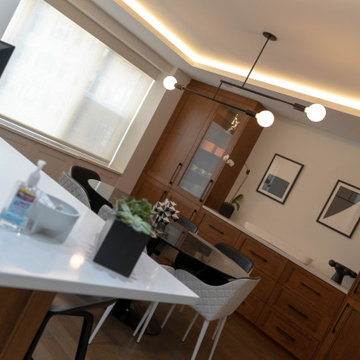
ニューヨークにあるお手頃価格の広いトラディショナルスタイルのおしゃれなダイニングキッチン (ベージュの壁、無垢フローリング、茶色い床、三角天井) の写真
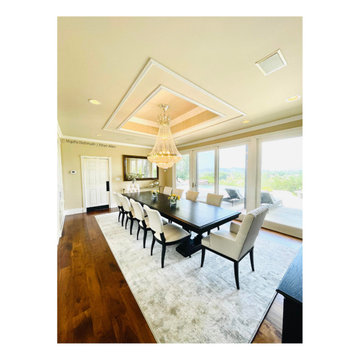
A beautiful formal dining in a transitional style which overlooks the gorgeous valley. The client wanted an updated look to their home and wanted to go away from the existing traditional mahogany furniture & wood back chairs. We decided to keep the gorgeous chandelier, wall colours and artwork & work around these elements.
Our hearts set on a charcoal trestle dining table which anchors the space really well. I added transitional dining side chairs in a light fabric, host chairs with button tuft but a square back to add a bit of traditional look with a rug to soften up the space. Now the room feels more light, airy & stylish.
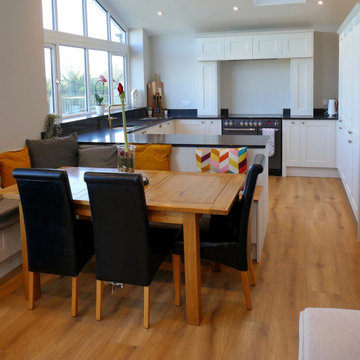
Large rear south facing kitchen / dining room extension with wrap-around kitchen / seating area and inbuilt sink and Rangemaster oven.
他の地域にあるお手頃価格の中くらいなモダンスタイルのおしゃれなダイニング (白い壁、無垢フローリング、暖炉なし、茶色い床、三角天井) の写真
他の地域にあるお手頃価格の中くらいなモダンスタイルのおしゃれなダイニング (白い壁、無垢フローリング、暖炉なし、茶色い床、三角天井) の写真
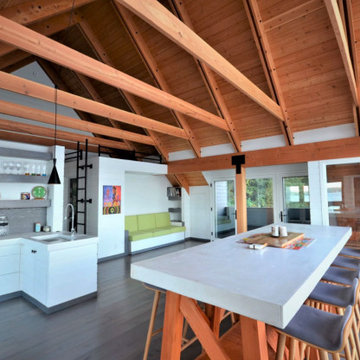
Vision Contracting presents a breathtaking cabin nestled amidst the picturesque landscapes of Muskoka lakes and its surrounding areas. As you step inside, you are greeted by a truly remarkable feature that sets the tone for the entire space—the vaulted ceiling. Crafted entirely from wood, this architectural masterpiece showcases the rustic charm and timeless elegance of natural materials.
The expansive open floor plan seamlessly combines the kitchen and living areas, creating a harmonious and inviting atmosphere. The exposed wooden beams span the width of the room, serving as both structural support and a captivating visual element. The warm, earthy tones of the wood infuse the space with a cozy and welcoming ambiance, making it an ideal retreat from the hustle and bustle of everyday life.
The open concept design allows for seamless interaction and connectivity between the kitchen, dining area, and living space. The vaulted ceiling serves as a unifying element, emphasizing the continuity and flow of the entire cabin. Large windows and glass doors invite abundant natural light to flood the space, accentuating the warmth and natural beauty of the all-wood interior.
The combination of the vaulted ceiling, the open floor plan, and the wood-clad interior creates a truly extraordinary living experience. It harmoniously blends the rustic charm of a traditional cabin with the modern comforts of contemporary design. Vision Contracting's impeccable craftsmanship and attention to detail have resulted in a cabin that epitomizes luxury and comfort, offering an idyllic retreat where nature and architectural brilliance intertwine seamlessly.
お手頃価格のダイニングキッチン (三角天井、無垢フローリング) の写真
1
