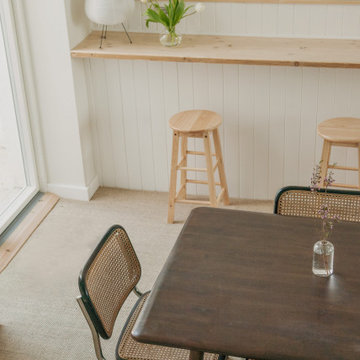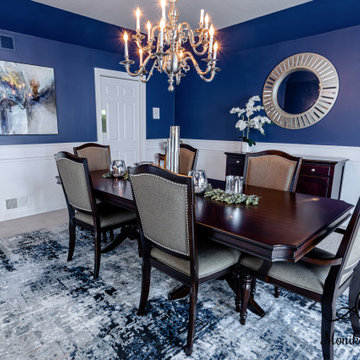お手頃価格のダイニング (全タイプの天井の仕上げ、カーペット敷き) の写真
絞り込み:
資材コスト
並び替え:今日の人気順
写真 1〜16 枚目(全 16 枚)
1/4
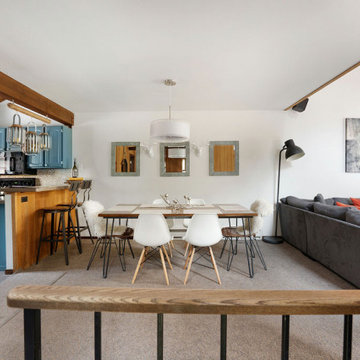
Our "Designed for Profits" offering was secured to remodel this very 70's condo for the Airbnb market. The goal was to create a fun space for the clients, while creating a year round mountain experience for their guests. Mission accomplished.

Colour and connection are the two elements that unify the interior of this Glasgow home. Prior to the renovation, these rooms were separate, so we chose a colour continuum that would draw the eye through the now seamless spaces.
.
We worked off of a cool turquoise colour palette to brighten up the living area, while we shrouded the dining room in a moody deep jewel. The cool leafy palette extends to the couch’s upholstery and to the monochrome credenza in the dining room. To make the blue-green scheme really pop, we selected warm-toned red accent lamps, dried pampas grass, and muted pink artwork.

Vaulted living room with wood ceiling looks toward entry porch deck - Bridge House - Fenneville, Michigan - Lake Michigan - HAUS | Architecture For Modern Lifestyles, Christopher Short, Indianapolis Architect, Marika Designs, Marika Klemm, Interior Designer - Tom Rigney, TR Builders

Design is often more about architecture than it is about decor. We focused heavily on embellishing and highlighting the client's fantastic architectural details in the living spaces, which were widely open and connected by a long Foyer Hallway with incredible arches and tall ceilings. We used natural materials such as light silver limestone plaster and paint, added rustic stained wood to the columns, arches and pilasters, and added textural ledgestone to focal walls. We also added new chandeliers with crystal and mercury glass for a modern nudge to a more transitional envelope. The contrast of light stained shelves and custom wood barn door completed the refurbished Foyer Hallway.
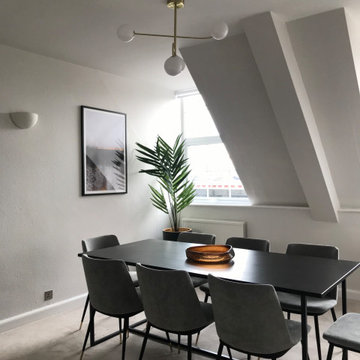
The wall colour and carpeting ran throughout the property, so we continued the theme from the living room with black and walnut wood finished, velvets and in this room a soft grey chenille for the dining chairs.
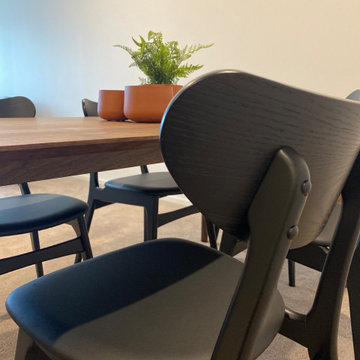
Classic custom made dining table from Christopher Blank accompanied by matt black chairs from Arranmore
メルボルンにあるお手頃価格の中くらいなコンテンポラリースタイルのおしゃれなダイニング (白い壁、カーペット敷き、暖炉なし、ベージュの床、格子天井) の写真
メルボルンにあるお手頃価格の中くらいなコンテンポラリースタイルのおしゃれなダイニング (白い壁、カーペット敷き、暖炉なし、ベージュの床、格子天井) の写真
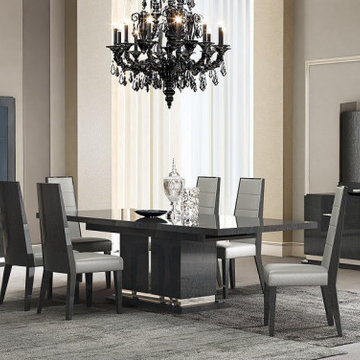
Valentina Modern Grey Dining Collection
The Valentina Premium Dining Room is crafted from a sophisticated Grey Lacquer high gloss veneer. The Valentina features a luxurious union of Symmetrical lines, chrome accents and a plush welcoming grey eco Pelle upholstered dining chair. The table can be extended from 78.5" to 98.5" to accommodate plenty of seating. A beautiful collection fit for royalty.
Dimensions:
Dining Table: 78.5"-98.5"W x 43.5"D x 30"H
Buffet: 67"W x 20.5"D x 32.5"H
Buffet Mirror: 55"W x 1"D x 43.5"H
Vitrine: 41"W x 16.5"D x 78"H
Dining Chair: 19.5"W x 22"D x 42.5"H
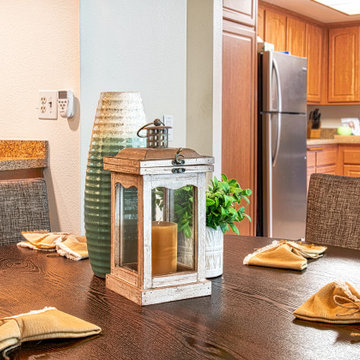
Dark wood dining table with center accessories
オレンジカウンティにあるお手頃価格の小さなトラディショナルスタイルのおしゃれなダイニングキッチン (ベージュの壁、カーペット敷き、暖炉なし、ベージュの床、三角天井) の写真
オレンジカウンティにあるお手頃価格の小さなトラディショナルスタイルのおしゃれなダイニングキッチン (ベージュの壁、カーペット敷き、暖炉なし、ベージュの床、三角天井) の写真
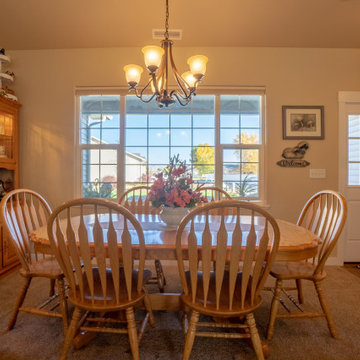
This dining room is shared in the living room. Plenty of windows and light. Cottage style front door adds the the country charm.
Photos by: Robbie Arnold Media, Grand Junction, CO
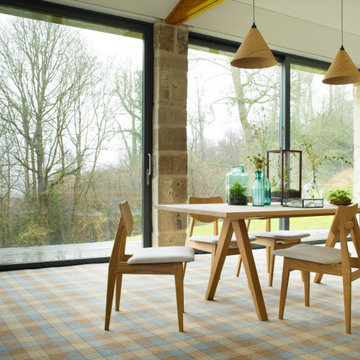
Brintons Abbotsford Heather Kilgour
Images are copyright of Brintons.
他の地域にあるお手頃価格の巨大なシャビーシック調のおしゃれなLDK (カーペット敷き、暖炉なし、マルチカラーの床、三角天井、レンガ壁) の写真
他の地域にあるお手頃価格の巨大なシャビーシック調のおしゃれなLDK (カーペット敷き、暖炉なし、マルチカラーの床、三角天井、レンガ壁) の写真
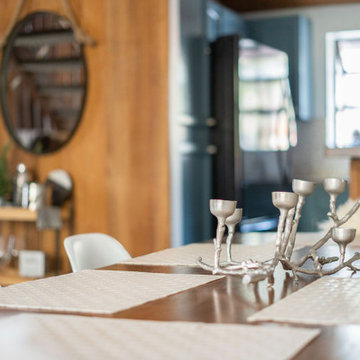
This is a place to paly. Winter or summer, this updated mountain retreat was redesigned for fun.
他の地域にあるお手頃価格の中くらいなモダンスタイルのおしゃれなダイニングキッチン (茶色い壁、カーペット敷き、コーナー設置型暖炉、石材の暖炉まわり、グレーの床、三角天井、パネル壁) の写真
他の地域にあるお手頃価格の中くらいなモダンスタイルのおしゃれなダイニングキッチン (茶色い壁、カーペット敷き、コーナー設置型暖炉、石材の暖炉まわり、グレーの床、三角天井、パネル壁) の写真
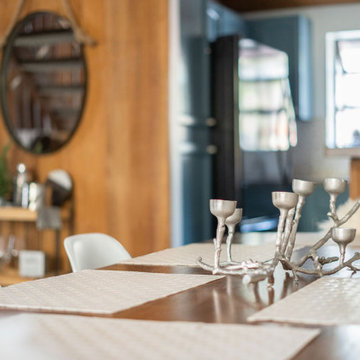
Live edge dining table for eight creates the perfect place to socialize, play games and color.
サンディエゴにあるお手頃価格の小さなトランジショナルスタイルのおしゃれなLDK (白い壁、カーペット敷き、コーナー設置型暖炉、タイルの暖炉まわり、茶色い床、三角天井) の写真
サンディエゴにあるお手頃価格の小さなトランジショナルスタイルのおしゃれなLDK (白い壁、カーペット敷き、コーナー設置型暖炉、タイルの暖炉まわり、茶色い床、三角天井) の写真
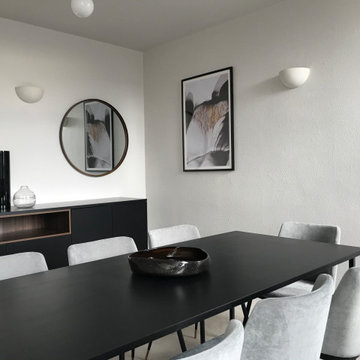
The wall colour and carpeting ran throughout the property, so we continued the theme from the living room with black and walnut wood finished, velvets and in this room a soft grey chenille for the dining chairs.
お手頃価格のダイニング (全タイプの天井の仕上げ、カーペット敷き) の写真
1

