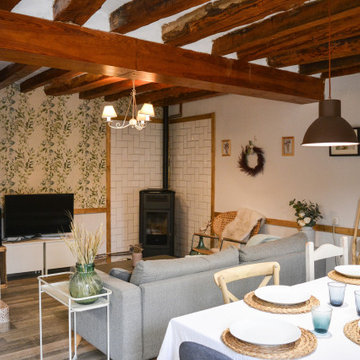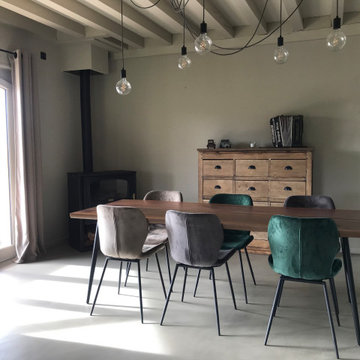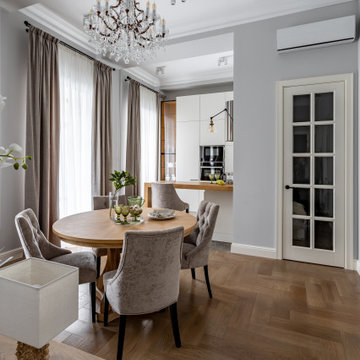お手頃価格のダイニング (全タイプの天井の仕上げ、表し梁) の写真
絞り込み:
資材コスト
並び替え:今日の人気順
写真 81〜100 枚目(全 487 枚)
1/4
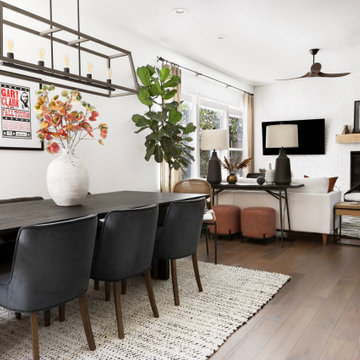
This 3,569-square foot, 3-story new build was part of Dallas's Green Build Program. This minimalist rocker pad boasts beautiful energy efficiency, painted brick, wood beams and serves as the perfect backdrop to Dallas' favorite landmarks near popular attractions, like White Rock Lake and Deep Ellum; a melting pot of art, music, and nature. Walk into this home and you're greeted with industrial accents and minimal Mid-Century Modern flair. Expansive windows flood the open-floor plan living room/dining area in light. The homeowner wanted a pristine space that reflects his love of alternative rock bands. To bring this into his new digs, all the walls were painted white and we added pops of bold colors through custom-framed band posters, paired with velvet accents, vintage-inspired patterns, and jute fabrics. A modern take on hippie style with masculine appeal. A gleaming example of how eclectic-chic living can have a place in your modern abode, showcased by nature, music memorabilia and bluesy hues. The bedroom is a masterpiece of contrast. The dark hued walls contrast with the room's luxurious velvet cognac bed. Fluted mid-century furniture is found alongside metal and wood accents with greenery, which help to create an opulent, welcoming atmosphere for this home.
“When people come to my home, the first thing they say is that it looks like a magazine! As nice as it looks, it is inviting and comfortable and we use it. I enjoyed the entire process working with Veronica and her team. I am 100% sure that I will use them again and highly recommend them to anyone." Tucker M., Client
Designer: @designwithronnie
Architect: @mparkerdesign
Photography: @mattigreshaminteriors
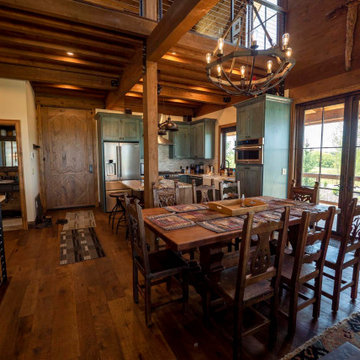
Open concept post and beam kitchen/dining room
お手頃価格の中くらいなラスティックスタイルのおしゃれなダイニングキッチン (ベージュの壁、濃色無垢フローリング、茶色い床、表し梁、板張り壁) の写真
お手頃価格の中くらいなラスティックスタイルのおしゃれなダイニングキッチン (ベージュの壁、濃色無垢フローリング、茶色い床、表し梁、板張り壁) の写真
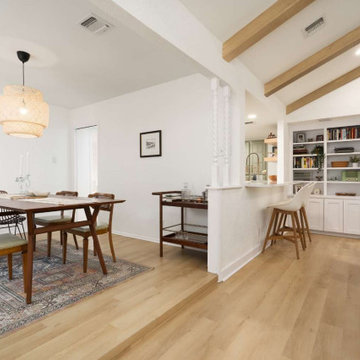
A classic select grade natural oak. Timeless and versatile. With the Modin Collection, we have raised the bar on luxury vinyl plank. The result: a new standard in resilient flooring. Our Base line features smaller planks and less prominent bevels, at an even lower price point. Both offer true embossed-in-register texture, a low sheen level, a commercial-grade wear-layer, a pre-attached underlayment, a rigid SPC core, and are 100% waterproof.
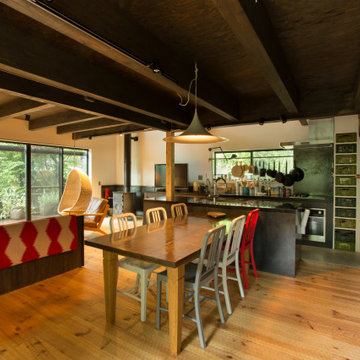
薪ストーブを設置したリビングダイニング。フローリングは手斧掛け、壁面一部に黒革鉄板貼り、天井は柿渋とどことなく和を連想させる黒いモダンな空間。
他の地域にあるお手頃価格の広いモダンスタイルのおしゃれなダイニング (白い壁、無垢フローリング、薪ストーブ、金属の暖炉まわり、表し梁、塗装板張りの壁) の写真
他の地域にあるお手頃価格の広いモダンスタイルのおしゃれなダイニング (白い壁、無垢フローリング、薪ストーブ、金属の暖炉まわり、表し梁、塗装板張りの壁) の写真
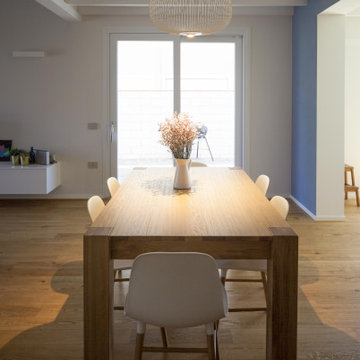
Il pranzo, collocato sotto il soppalco, è più raccolto e confortevole. Ben illuminato dalla portafinestra verso il portico esterno, ha uno spazio definito, perfetto per ospitare gli amici.
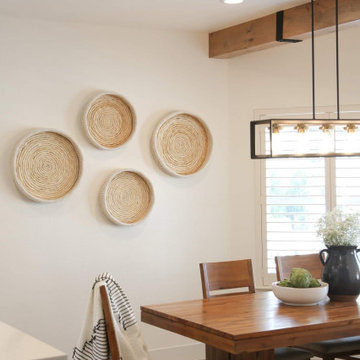
Entertaining guests was at the front of Clarissa’s mind while coming up with this kitchen design. She wanted her homeowners to feel connected to their guests while they are preparing meals. To be able to easily stay in the conversation while floating from one space to another.
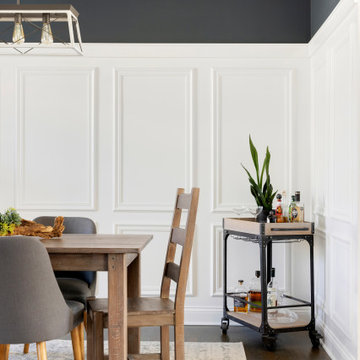
Sophisticated and Welcoming Dining Area. With the use of wainscoting around the space, navy blue painted on the top portion and wood beams helps brings a sense of casualty while being classy.
Photos by Spacecrafting Photography
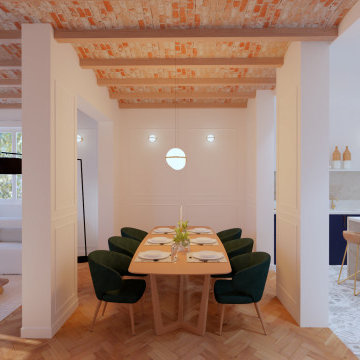
Proyecto de reforma integral de vivienda, con ampliación del salón y cambio completo de la distribución de la cocina, el reto consistió en reubicar la cocina y ampliarla hacia el salón, para hacerla parte fundamental de las zonas comunes de la vivienda. Utilizando colores vivos y materiales nobles, otorgamos a la propuesta una calidez y armonía ideal para la familia que habitará la vivienda.
El coste del proyecto incluye:
- Diseño Arquitectónico y propuesta renderizada
- Planos y Bocetos
- Tramitación de permisos y licencias
- Mano de Obra y Materiales
- Gestión y supervisión de la Obra
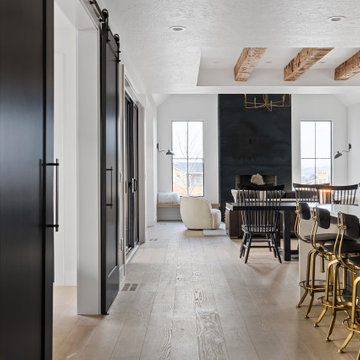
Lauren Smyth designs over 80 spec homes a year for Alturas Homes! Last year, the time came to design a home for herself. Having trusted Kentwood for many years in Alturas Homes builder communities, Lauren knew that Brushed Oak Whisker from the Plateau Collection was the floor for her!
She calls the look of her home ‘Ski Mod Minimalist’. Clean lines and a modern aesthetic characterizes Lauren's design style, while channeling the wild of the mountains and the rivers surrounding her hometown of Boise.
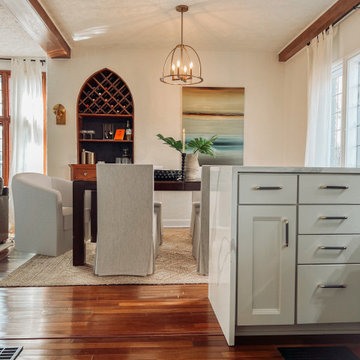
インディアナポリスにあるお手頃価格の中くらいなコンテンポラリースタイルのおしゃれなダイニングキッチン (白い壁、濃色無垢フローリング、標準型暖炉、コンクリートの暖炉まわり、茶色い床、表し梁) の写真
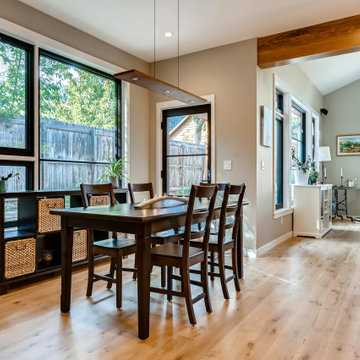
This lovely little modern farmhouse is located at the base of the foothills in one of Boulder’s most prized neighborhoods. Tucked onto a challenging narrow lot, this inviting and sustainably designed 2400 sf., 4 bedroom home lives much larger than its compact form. The open floor plan and vaulted ceilings of the Great room, kitchen and dining room lead to a beautiful covered back patio and lush, private back yard. These rooms are flooded with natural light and blend a warm Colorado material palette and heavy timber accents with a modern sensibility. A lyrical open-riser steel and wood stair floats above the baby grand in the center of the home and takes you to three bedrooms on the second floor. The Master has a covered balcony with exposed beamwork & warm Beetle-kill pine soffits, framing their million-dollar view of the Flatirons.
Its simple and familiar style is a modern twist on a classic farmhouse vernacular. The stone, Hardie board siding and standing seam metal roofing create a resilient and low-maintenance shell. The alley-loaded home has a solar-panel covered garage that was custom designed for the family’s active & athletic lifestyle (aka “lots of toys”). The front yard is a local food & water-wise Master-class, with beautiful rain-chains delivering roof run-off straight to the family garden.
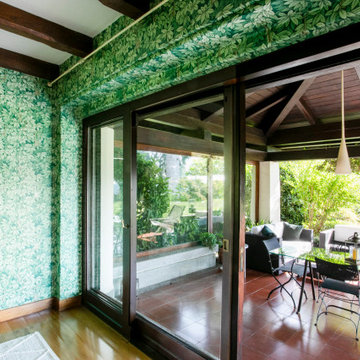
ミラノにあるお手頃価格の巨大なトラディショナルスタイルのおしゃれな独立型ダイニング (緑の壁、淡色無垢フローリング、ベージュの床、表し梁、壁紙) の写真

Midcentury modern kitchen and dining updated with white quartz countertops, charcoal cabinets, stainless steel appliances, stone look flooring and copper accents and lighting

This casita was completely renovated from floor to ceiling in preparation of Airbnb short term romantic getaways. The color palette of teal green, blue and white was brought to life with curated antiques that were stripped of their dark stain colors, collected fine linens, fine plaster wall finishes, authentic Turkish rugs, antique and custom light fixtures, original oil paintings and moorish chevron tile and Moroccan pattern choices.
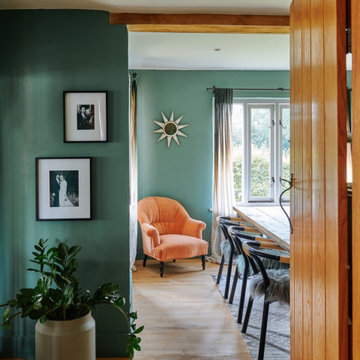
We did a refurbishment and the interior design of this dining room in this lovely country home in Hamshire.
ハンプシャーにあるお手頃価格の中くらいなカントリー風のおしゃれな独立型ダイニング (青い壁、無垢フローリング、暖炉なし、茶色い床、表し梁、レンガ壁) の写真
ハンプシャーにあるお手頃価格の中くらいなカントリー風のおしゃれな独立型ダイニング (青い壁、無垢フローリング、暖炉なし、茶色い床、表し梁、レンガ壁) の写真
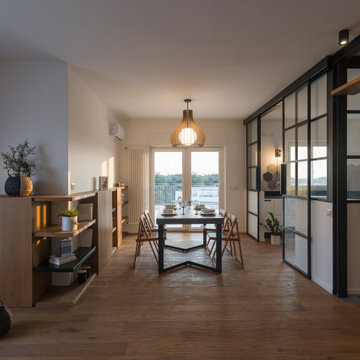
Casa AtticoX2 _ open space
ローマにあるお手頃価格の中くらいなインダストリアルスタイルのおしゃれなLDK (淡色無垢フローリング、パネル壁、白い壁、茶色い床、表し梁) の写真
ローマにあるお手頃価格の中くらいなインダストリアルスタイルのおしゃれなLDK (淡色無垢フローリング、パネル壁、白い壁、茶色い床、表し梁) の写真
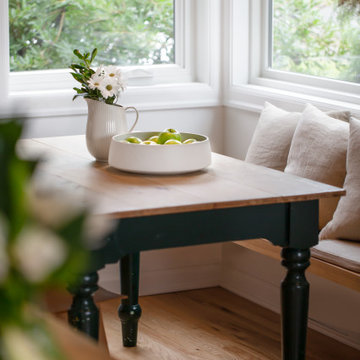
Remodel of an existing kitchen to incorporate a functional space for a family of four. The design included a custom dining nook with a built in bench.
お手頃価格のダイニング (全タイプの天井の仕上げ、表し梁) の写真
5
