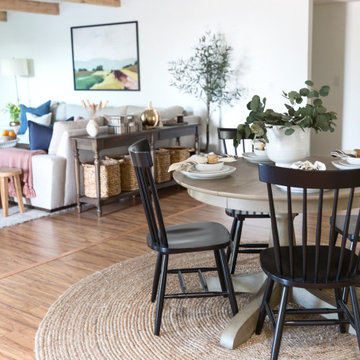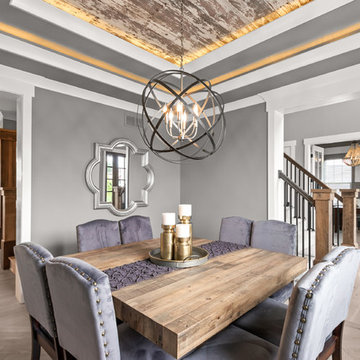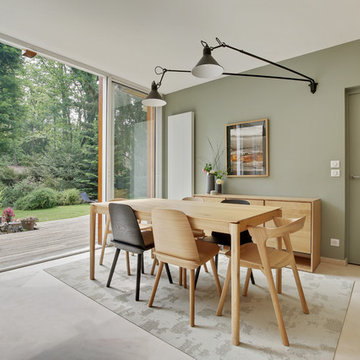お手頃価格の、高級なダイニング (ベージュの床、オレンジの床) の写真
並び替え:今日の人気順
写真 1〜20 枚目(全 10,993 枚)

Spacious nook with built in buffet cabinets and under-counter refrigerator. Beautiful white beams with tongue and groove details.
サンフランシスコにあるお手頃価格の中くらいなビーチスタイルのおしゃれなダイニング (朝食スペース、ベージュの壁、濃色無垢フローリング、標準型暖炉、石材の暖炉まわり、ベージュの床、表し梁) の写真
サンフランシスコにあるお手頃価格の中くらいなビーチスタイルのおしゃれなダイニング (朝食スペース、ベージュの壁、濃色無垢フローリング、標準型暖炉、石材の暖炉まわり、ベージュの床、表し梁) の写真
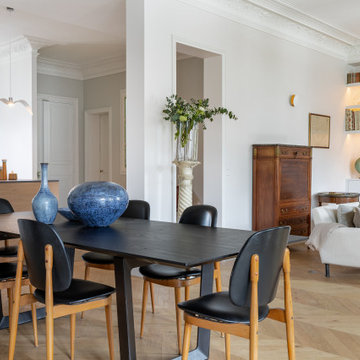
Cet appartement se situe sur les deux derniers étages d’un ancien hôtel particulier avec des vues incroyables sur les toits et les monuments de Paris. C’est donc un duplex de 220 m2 avec un grand espace de réception décloisonné et plusieurs chambres et salles de bain. Les clients ayant beaucoup résidé à l’étranger souhaitaient s’installer définitivement dans ce bel appartement. Pour cela il fallait le refaire à leur goût en collant à leur style de vie. Les enfants de ce couple sont grands, ils commencent eux-même à avoir des enfants. Certains habitent à l’étranger et il était important qu’il y ait un espace pour recevoir enfants et petits enfants confortablement.
Nous avons respecté le style et les contraintes du bâtiment. Les anciens propriétaires avaient créé des pièces consécutives dans l’espace vie/convivialité et les clients préféraient ouvrir au maximum. Nous avons refait de nombreux éléments dans les règles de l’art, et notamment les moulures en staff, les vitraux à l’ancienne, la cheminée du salon qui avait été détruite ainsi que les parquets en très mauvais état. Toutes les fenêtres de l’appartement ont été changées en respectant le style de l’existant.
Cheminée entièrement refaite à l’ancienne, menuiserie sur mesure en mdf peint et en placage chêne naturel, électrification LED des menuiseries, volets intérieurs en bois à panneaux sur fenêtres gueule de loup à l’ancienne. Vitraux entièrement refaits, moulures staff reprises entièrement... Tout le soin a été apporté à cette belle rénovation pour un résultat optimal.
Démolition, maçonnerie, staff, plomberie, électricité, menuiserie, cuisine, sanitaires, peintures, changement de toutes les huisseries extérieures, escalier, isolation phonique des murs et du sol, pose de parquets anciens et nouveaux…
Fil conducteur : simplicité, accueil, sérénité, bel ouvrage et beaux matériaux, accessoires mat

The Big Bang dining table is based on our classic Vega table, but with a surprising new twist. Big Bang is extendable to accommodate more guests, with center storage for two fold-out butterfly table leaves, tucked out of sight.
Collapsed, Big Bang measures 50”x50” to accommodate daily life in our client’s small dining nook, but expands to either 72” or 94” when needed. Big Bang was originally commissioned in white oak, but is available in all of our solid wood materials.
Several coats of hand-applied clear finish accentuate Big Bangs natural wood surface & add a layer of extra protection.
The Big Bang is a physical theory that describes how the universe… and this table, expanded.
Material: White Oak
Collapsed Dimensions: 50”L x 50”W x 30”H
Extendable Dimensions: (1) 72" or (2) 94"
Tabletop thickness: 1.5”
Finish: Natural clear coat
Build & Interior design by SD Design Studio, Furnishings by Casa Fox Studio, captured by Nader Essa Photography.

Kitchen Dining Nook with large windows, vaulted ceilings and exposed beams.
オレンジカウンティにある高級な中くらいなコンテンポラリースタイルのおしゃれなダイニング (朝食スペース、ベージュの壁、セラミックタイルの床、暖炉なし、ベージュの床、三角天井) の写真
オレンジカウンティにある高級な中くらいなコンテンポラリースタイルのおしゃれなダイニング (朝食スペース、ベージュの壁、セラミックタイルの床、暖炉なし、ベージュの床、三角天井) の写真
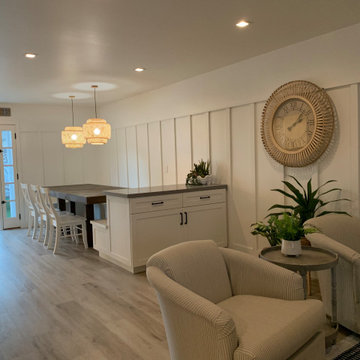
Dining room
オレンジカウンティにあるお手頃価格の小さなビーチスタイルのおしゃれなダイニング (朝食スペース、白い壁、クッションフロア、ベージュの床、パネル壁) の写真
オレンジカウンティにあるお手頃価格の小さなビーチスタイルのおしゃれなダイニング (朝食スペース、白い壁、クッションフロア、ベージュの床、パネル壁) の写真
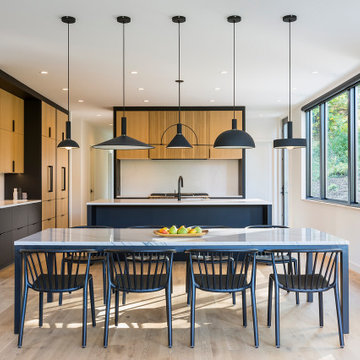
A Scandinavian Modern kitchen in Shorewood, Minnesota featuring contrasting black and rift cut white oak cabinets, white countertops, and unique detailing at the kitchen hood.
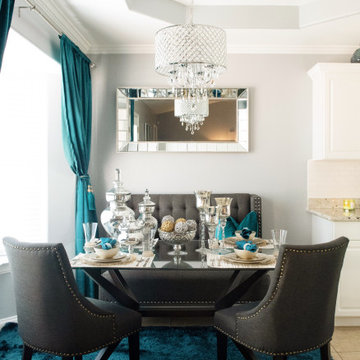
ニューオリンズにあるお手頃価格の小さなコンテンポラリースタイルのおしゃれなダイニング (朝食スペース、グレーの壁、トラバーチンの床、ベージュの床、折り上げ天井) の写真

Dining room with a fresh take on traditional, with custom wallpapered ceilings, and sideboards.
オースティンにあるお手頃価格の中くらいなトランジショナルスタイルのおしゃれな独立型ダイニング (白い壁、淡色無垢フローリング、標準型暖炉、石材の暖炉まわり、クロスの天井、ベージュの床) の写真
オースティンにあるお手頃価格の中くらいなトランジショナルスタイルのおしゃれな独立型ダイニング (白い壁、淡色無垢フローリング、標準型暖炉、石材の暖炉まわり、クロスの天井、ベージュの床) の写真
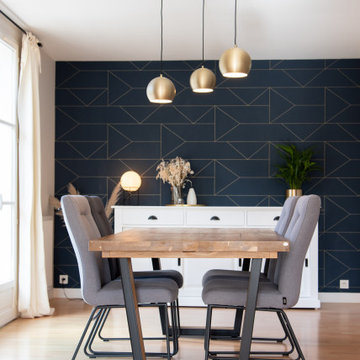
Espace salon convivial et confortable
ナントにあるお手頃価格の広いトランジショナルスタイルのおしゃれなダイニング (暖炉なし、青い壁、ベージュの床) の写真
ナントにあるお手頃価格の広いトランジショナルスタイルのおしゃれなダイニング (暖炉なし、青い壁、ベージュの床) の写真

シアトルにある高級な中くらいなトランジショナルスタイルのおしゃれなダイニングキッチン (淡色無垢フローリング、ベージュの壁、ベージュの床) の写真
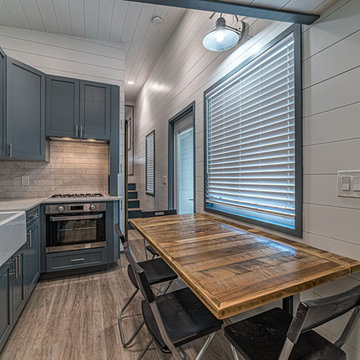
Wansley Tiny House, built by Movable Roots Tiny Home Builders in Melbourne, FL
ダラスにあるお手頃価格の小さなモダンスタイルのおしゃれなダイニングキッチン (白い壁、クッションフロア、暖炉なし、ベージュの床) の写真
ダラスにあるお手頃価格の小さなモダンスタイルのおしゃれなダイニングキッチン (白い壁、クッションフロア、暖炉なし、ベージュの床) の写真
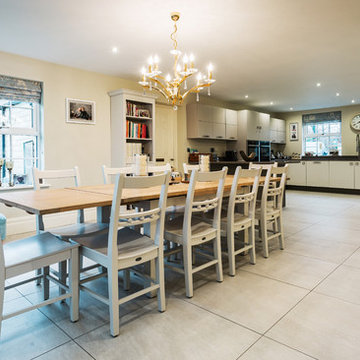
There are some great design ideas in this light-filled multi-functional dining area for which we supplied all the furniture. The sideboard balances and distracts from the TV when not in use, a mixture of spot and chandelier lighting allows the area to turn from a bright breakfast space into an intimate evening dining area, the chandelier also acts as a great focal point and using the turquoise from their art as an accent colour on the neutral background has worked really well for this client. Featuring a mix of Chichester and Suffolk dining ranges from Neptune they’ve created a really welcoming and well-loved space. Beautifully shot by @carolinebridgesphotography.

JPM Construction offers complete support for designing, building, and renovating homes in Atherton, Menlo Park, Portola Valley, and surrounding mid-peninsula areas. With a focus on high-quality craftsmanship and professionalism, our clients can expect premium end-to-end service.
The promise of JPM is unparalleled quality both on-site and off, where we value communication and attention to detail at every step. Onsite, we work closely with our own tradesmen, subcontractors, and other vendors to bring the highest standards to construction quality and job site safety. Off site, our management team is always ready to communicate with you about your project. The result is a beautiful, lasting home and seamless experience for you.
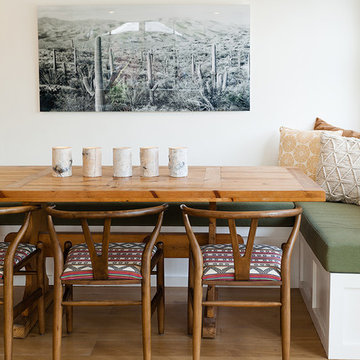
James Stewart
フェニックスにあるお手頃価格の中くらいなサンタフェスタイルのおしゃれなダイニング (白い壁、淡色無垢フローリング、ベージュの床) の写真
フェニックスにあるお手頃価格の中くらいなサンタフェスタイルのおしゃれなダイニング (白い壁、淡色無垢フローリング、ベージュの床) の写真
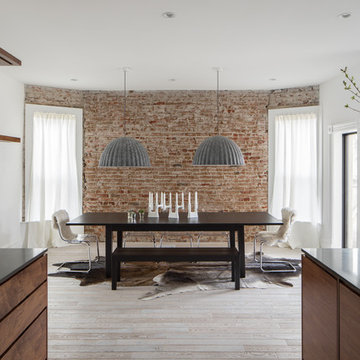
David Lauer
デンバーにあるお手頃価格の中くらいなコンテンポラリースタイルのおしゃれなダイニングキッチン (白い壁、淡色無垢フローリング、暖炉なし、ベージュの床) の写真
デンバーにあるお手頃価格の中くらいなコンテンポラリースタイルのおしゃれなダイニングキッチン (白い壁、淡色無垢フローリング、暖炉なし、ベージュの床) の写真
お手頃価格の、高級なダイニング (ベージュの床、オレンジの床) の写真
1


