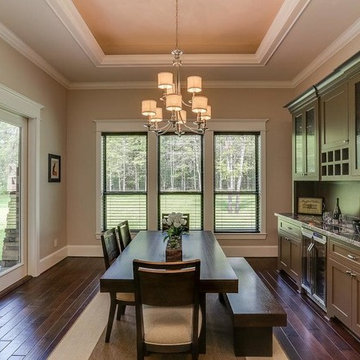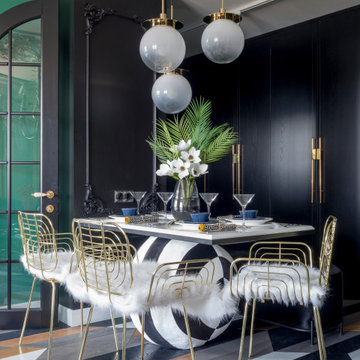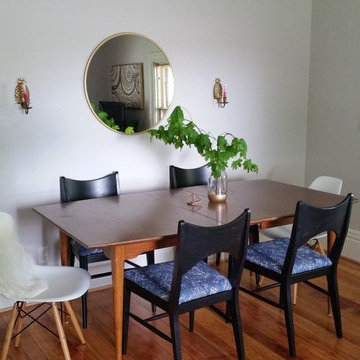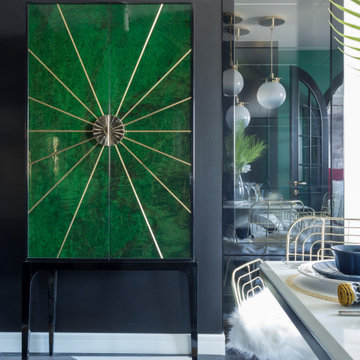お手頃価格の、高級なダイニング (無垢フローリング、マルチカラーの床) の写真
絞り込み:
資材コスト
並び替え:今日の人気順
写真 1〜20 枚目(全 150 枚)
1/5

The Malibu Oak from the Alta Vista Collection is such a rich medium toned hardwood floor with longer and wider planks.
PC: Abby Joeilers
ロサンゼルスにある高級な広いモダンスタイルのおしゃれな独立型ダイニング (ベージュの壁、無垢フローリング、暖炉なし、レンガの暖炉まわり、マルチカラーの床、三角天井、パネル壁) の写真
ロサンゼルスにある高級な広いモダンスタイルのおしゃれな独立型ダイニング (ベージュの壁、無垢フローリング、暖炉なし、レンガの暖炉まわり、マルチカラーの床、三角天井、パネル壁) の写真
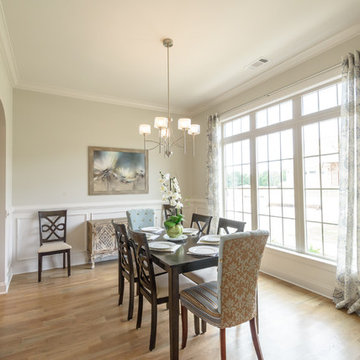
Large Dining room with plenty of light, solid hardwood sand and finish white oak floors, and traditional wainscoting makes this light and airy dining room inviting and comfortable

This sophisticated luxurious contemporary transitional dining area features custom-made adjustable maple wood table with brass finishes, velvet upholstery treatment chairs with detailed welts in contrast colors, grasscloth wallcovering, gold chandeliers and champagne architectural design details.
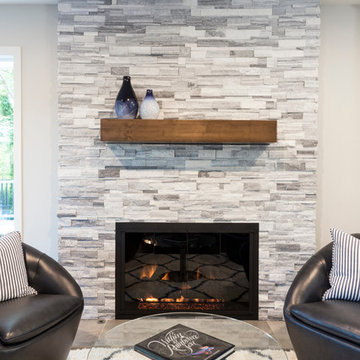
Have you ever thought about adding a sitting area to your dining room?
ポートランドにある高級な広いトランジショナルスタイルのおしゃれなダイニングキッチン (ベージュの壁、無垢フローリング、標準型暖炉、石材の暖炉まわり、マルチカラーの床) の写真
ポートランドにある高級な広いトランジショナルスタイルのおしゃれなダイニングキッチン (ベージュの壁、無垢フローリング、標準型暖炉、石材の暖炉まわり、マルチカラーの床) の写真
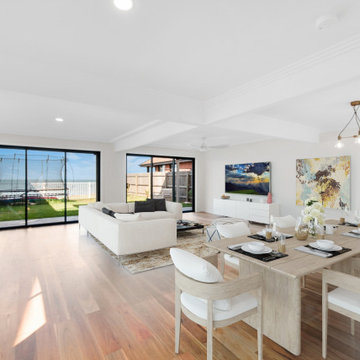
The newly renovated downstairs dining and family room that opens up on two sides to allow the beautiful breezes that gently blow in from across Moreton Bay.
Hardwood timber floors and clean modern lines define the spaces in a light, and bright family space that invites you to relax and enjoy the view!
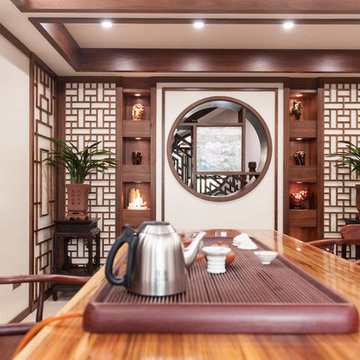
LINEADIARCHITETTURA - TREVISO
ヴェネツィアにある高級な広いアジアンスタイルのおしゃれなダイニングキッチン (白い壁、無垢フローリング、マルチカラーの床) の写真
ヴェネツィアにある高級な広いアジアンスタイルのおしゃれなダイニングキッチン (白い壁、無垢フローリング、マルチカラーの床) の写真
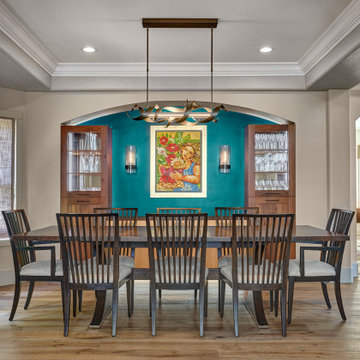
This cozy gathering space in the heart of Davis, CA takes cues from traditional millwork concepts done in a contemporary way.
Accented with light taupe, the grid panel design on the walls adds dimension to the otherwise flat surfaces. A brighter white above celebrates the room’s high ceilings, offering a sense of expanded vertical space and deeper relaxation.
Along the adjacent wall, bench seating wraps around to the front entry, where drawers provide shoe-storage by the front door. A built-in bookcase complements the overall design. A sectional with chaise hides a sleeper sofa. Multiple tables of different sizes and shapes support a variety of activities, whether catching up over coffee, playing a game of chess, or simply enjoying a good book by the fire. Custom drapery wraps around the room, and the curtains between the living room and dining room can be closed for privacy. Petite framed arm-chairs visually divide the living room from the dining room.
In the dining room, a similar arch can be found to the one in the kitchen. A built-in buffet and china cabinet have been finished in a combination of walnut and anegre woods, enriching the space with earthly color. Inspired by the client’s artwork, vibrant hues of teal, emerald, and cobalt were selected for the accessories, uniting the entire gathering space.
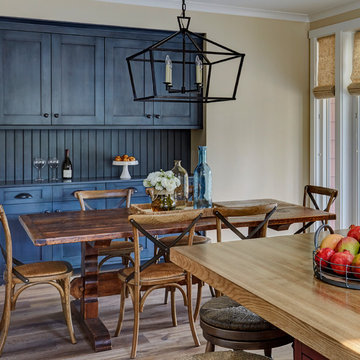
Mike Kaskel Photography
サンフランシスコにある高級な中くらいなカントリー風のおしゃれなダイニングキッチン (ベージュの壁、無垢フローリング、マルチカラーの床) の写真
サンフランシスコにある高級な中くらいなカントリー風のおしゃれなダイニングキッチン (ベージュの壁、無垢フローリング、マルチカラーの床) の写真
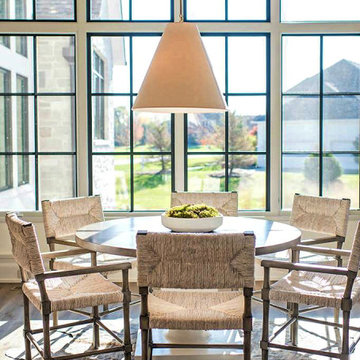
This amazing Kitchen combines traditional marble counter tops and white cabinets with brass fixtures and pulls. Multiple islands generate ample room for prep and gathering. This large space also features a din-in eating area with hanging light and located next to a large wall of windows.
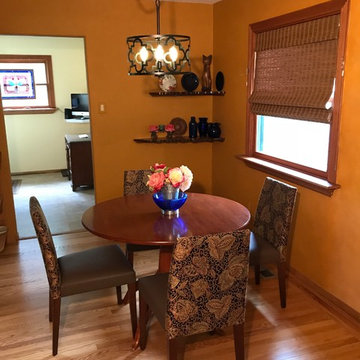
Moorish pattern and leather say Spanish and Craftsman, especially when combined with the custom artisan shelving.Round elements in the light fixture give this small space a better flow, both physically and visually.
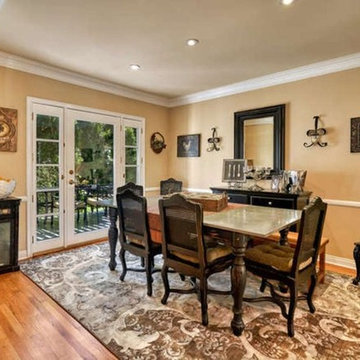
Candy
ロサンゼルスにあるお手頃価格の小さな地中海スタイルのおしゃれな独立型ダイニング (ベージュの壁、暖炉なし、マルチカラーの床、無垢フローリング) の写真
ロサンゼルスにあるお手頃価格の小さな地中海スタイルのおしゃれな独立型ダイニング (ベージュの壁、暖炉なし、マルチカラーの床、無垢フローリング) の写真
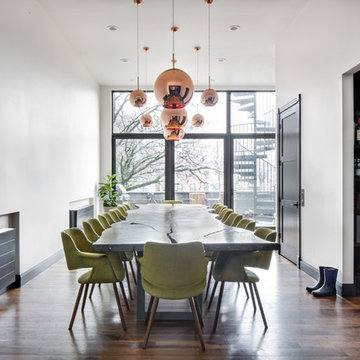
Chad Mellon
シンシナティにある高級な広いコンテンポラリースタイルのおしゃれなダイニングキッチン (白い壁、無垢フローリング、マルチカラーの床) の写真
シンシナティにある高級な広いコンテンポラリースタイルのおしゃれなダイニングキッチン (白い壁、無垢フローリング、マルチカラーの床) の写真
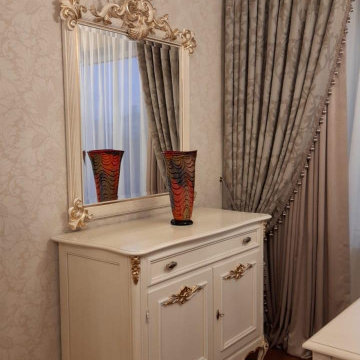
Квартира 78 м2 в доме 1980-го года постройки.
Заказчиком проекта стал молодой мужчина, который приобрёл эту квартиру для своей матери. Стиль сразу был определён как «итальянская классика», что полностью соответствовало пожеланиям женщины, которая впоследствии стала хозяйкой данной квартиры. При создании интерьера активно использованы такие элементы как пышная гипсовая лепнина, наборный паркет, натуральный мрамор. Практически все элементы мебели, кухня, двери, выполнены по индивидуальным чертежам на итальянских фабриках.
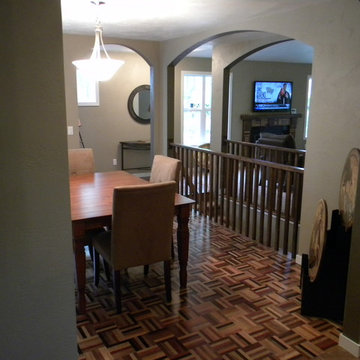
The Fingerblock custom parquet floor in this dining room is a fun modern design. We have over 30 wood species to choose from, so you can mix and match or keep the wood all the same.
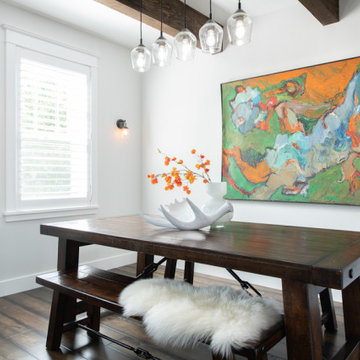
Completed in 2019, this is a home we completed for client who initially engaged us to remodeled their 100 year old classic craftsman bungalow on Seattle’s Queen Anne Hill. During our initial conversation, it became readily apparent that their program was much larger than a remodel could accomplish and the conversation quickly turned toward the design of a new structure that could accommodate a growing family, a live-in Nanny, a variety of entertainment options and an enclosed garage – all squeezed onto a compact urban corner lot.
Project entitlement took almost a year as the house size dictated that we take advantage of several exceptions in Seattle’s complex zoning code. After several meetings with city planning officials, we finally prevailed in our arguments and ultimately designed a 4 story, 3800 sf house on a 2700 sf lot. The finished product is light and airy with a large, open plan and exposed beams on the main level, 5 bedrooms, 4 full bathrooms, 2 powder rooms, 2 fireplaces, 4 climate zones, a huge basement with a home theatre, guest suite, climbing gym, and an underground tavern/wine cellar/man cave. The kitchen has a large island, a walk-in pantry, a small breakfast area and access to a large deck. All of this program is capped by a rooftop deck with expansive views of Seattle’s urban landscape and Lake Union.
Unfortunately for our clients, a job relocation to Southern California forced a sale of their dream home a little more than a year after they settled in after a year project. The good news is that in Seattle’s tight housing market, in less than a week they received several full price offers with escalator clauses which allowed them to turn a nice profit on the deal.
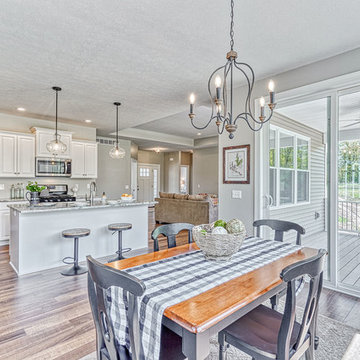
We love this charming country-inspired chandelier!
ニューヨークにある高級な広いトランジショナルスタイルのおしゃれなダイニングキッチン (グレーの壁、無垢フローリング、マルチカラーの床) の写真
ニューヨークにある高級な広いトランジショナルスタイルのおしゃれなダイニングキッチン (グレーの壁、無垢フローリング、マルチカラーの床) の写真
お手頃価格の、高級なダイニング (無垢フローリング、マルチカラーの床) の写真
1
