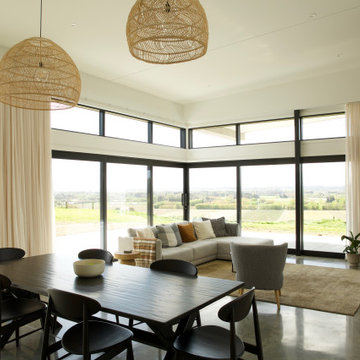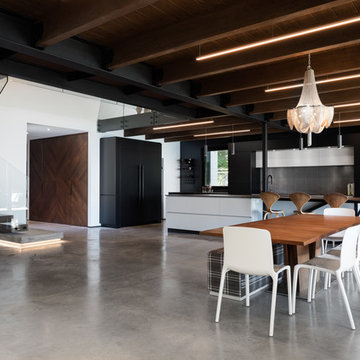お手頃価格の、高級なダイニング (コンクリートの暖炉まわり、コンクリートの床) の写真
絞り込み:
資材コスト
並び替え:今日の人気順
写真 1〜20 枚目(全 76 枚)
1/5

Open plan living. Indoor and Outdoor
他の地域にある高級な広いコンテンポラリースタイルのおしゃれなダイニング (白い壁、コンクリートの床、両方向型暖炉、コンクリートの暖炉まわり、黒い床) の写真
他の地域にある高級な広いコンテンポラリースタイルのおしゃれなダイニング (白い壁、コンクリートの床、両方向型暖炉、コンクリートの暖炉まわり、黒い床) の写真

The palette of materials is intentionally reductive, limited to concrete, wood, and zinc. The use of concrete, wood, and dull metal is straightforward in its honest expression of material, as well as, practical in its durability.
Phillip Spears Photographer

Interior - Living Room and Dining
Beach House at Avoca Beach by Architecture Saville Isaacs
Project Summary
Architecture Saville Isaacs
https://www.architecturesavilleisaacs.com.au/
The core idea of people living and engaging with place is an underlying principle of our practice, given expression in the manner in which this home engages with the exterior, not in a general expansive nod to view, but in a varied and intimate manner.
The interpretation of experiencing life at the beach in all its forms has been manifested in tangible spaces and places through the design of pavilions, courtyards and outdoor rooms.
Architecture Saville Isaacs
https://www.architecturesavilleisaacs.com.au/
A progression of pavilions and courtyards are strung off a circulation spine/breezeway, from street to beach: entry/car court; grassed west courtyard (existing tree); games pavilion; sand+fire courtyard (=sheltered heart); living pavilion; operable verandah; beach.
The interiors reinforce architectural design principles and place-making, allowing every space to be utilised to its optimum. There is no differentiation between architecture and interiors: Interior becomes exterior, joinery becomes space modulator, materials become textural art brought to life by the sun.
Project Description
Architecture Saville Isaacs
https://www.architecturesavilleisaacs.com.au/
The core idea of people living and engaging with place is an underlying principle of our practice, given expression in the manner in which this home engages with the exterior, not in a general expansive nod to view, but in a varied and intimate manner.
The house is designed to maximise the spectacular Avoca beachfront location with a variety of indoor and outdoor rooms in which to experience different aspects of beachside living.
Client brief: home to accommodate a small family yet expandable to accommodate multiple guest configurations, varying levels of privacy, scale and interaction.
A home which responds to its environment both functionally and aesthetically, with a preference for raw, natural and robust materials. Maximise connection – visual and physical – to beach.
The response was a series of operable spaces relating in succession, maintaining focus/connection, to the beach.
The public spaces have been designed as series of indoor/outdoor pavilions. Courtyards treated as outdoor rooms, creating ambiguity and blurring the distinction between inside and out.
A progression of pavilions and courtyards are strung off circulation spine/breezeway, from street to beach: entry/car court; grassed west courtyard (existing tree); games pavilion; sand+fire courtyard (=sheltered heart); living pavilion; operable verandah; beach.
Verandah is final transition space to beach: enclosable in winter; completely open in summer.
This project seeks to demonstrates that focusing on the interrelationship with the surrounding environment, the volumetric quality and light enhanced sculpted open spaces, as well as the tactile quality of the materials, there is no need to showcase expensive finishes and create aesthetic gymnastics. The design avoids fashion and instead works with the timeless elements of materiality, space, volume and light, seeking to achieve a sense of calm, peace and tranquillity.
Architecture Saville Isaacs
https://www.architecturesavilleisaacs.com.au/
Focus is on the tactile quality of the materials: a consistent palette of concrete, raw recycled grey ironbark, steel and natural stone. Materials selections are raw, robust, low maintenance and recyclable.
Light, natural and artificial, is used to sculpt the space and accentuate textural qualities of materials.
Passive climatic design strategies (orientation, winter solar penetration, screening/shading, thermal mass and cross ventilation) result in stable indoor temperatures, requiring minimal use of heating and cooling.
Architecture Saville Isaacs
https://www.architecturesavilleisaacs.com.au/
Accommodation is naturally ventilated by eastern sea breezes, but sheltered from harsh afternoon winds.
Both bore and rainwater are harvested for reuse.
Low VOC and non-toxic materials and finishes, hydronic floor heating and ventilation ensure a healthy indoor environment.
Project was the outcome of extensive collaboration with client, specialist consultants (including coastal erosion) and the builder.
The interpretation of experiencing life by the sea in all its forms has been manifested in tangible spaces and places through the design of the pavilions, courtyards and outdoor rooms.
The interior design has been an extension of the architectural intent, reinforcing architectural design principles and place-making, allowing every space to be utilised to its optimum capacity.
There is no differentiation between architecture and interiors: Interior becomes exterior, joinery becomes space modulator, materials become textural art brought to life by the sun.
Architecture Saville Isaacs
https://www.architecturesavilleisaacs.com.au/
https://www.architecturesavilleisaacs.com.au/

Alex Hayden
シアトルにあるお手頃価格の中くらいなトラディショナルスタイルのおしゃれなダイニングキッチン (コンクリートの床、白い壁、標準型暖炉、コンクリートの暖炉まわり、茶色い床) の写真
シアトルにあるお手頃価格の中くらいなトラディショナルスタイルのおしゃれなダイニングキッチン (コンクリートの床、白い壁、標準型暖炉、コンクリートの暖炉まわり、茶色い床) の写真
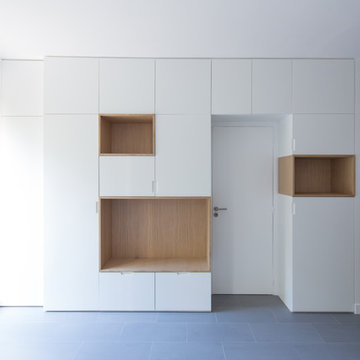
Philippe Billard
パリにある高級な広いコンテンポラリースタイルのおしゃれなLDK (白い壁、コンクリートの床、暖炉なし、コンクリートの暖炉まわり、グレーの床) の写真
パリにある高級な広いコンテンポラリースタイルのおしゃれなLDK (白い壁、コンクリートの床、暖炉なし、コンクリートの暖炉まわり、グレーの床) の写真

ミュンヘンにある高級な広い北欧スタイルのおしゃれなLDK (白い壁、コンクリートの床、薪ストーブ、コンクリートの暖炉まわり、白い床、板張り天井) の写真

Herbert Stolz, Regensburg
ミュンヘンにあるお手頃価格の広いコンテンポラリースタイルのおしゃれなダイニングキッチン (白い壁、コンクリートの床、両方向型暖炉、コンクリートの暖炉まわり、グレーの床) の写真
ミュンヘンにあるお手頃価格の広いコンテンポラリースタイルのおしゃれなダイニングキッチン (白い壁、コンクリートの床、両方向型暖炉、コンクリートの暖炉まわり、グレーの床) の写真
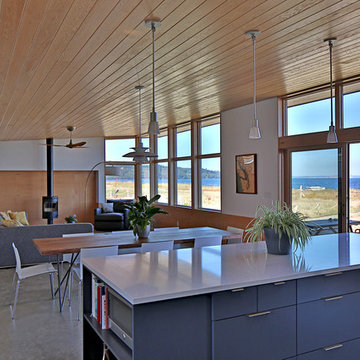
Photo: Studio Zerbey Architecture
シアトルにある高級な中くらいなモダンスタイルのおしゃれなダイニング (マルチカラーの壁、コンクリートの床、薪ストーブ、コンクリートの暖炉まわり、グレーの床) の写真
シアトルにある高級な中くらいなモダンスタイルのおしゃれなダイニング (マルチカラーの壁、コンクリートの床、薪ストーブ、コンクリートの暖炉まわり、グレーの床) の写真
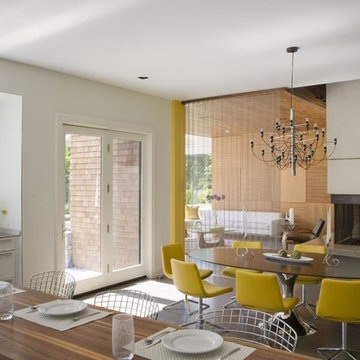
Carol Kurth Architecture, PC and Marie Aiello Design Sutdio, Peter Krupenye Photography
ニューヨークにある高級な広いコンテンポラリースタイルのおしゃれなダイニングキッチン (コンクリートの床、白い壁、両方向型暖炉、コンクリートの暖炉まわり) の写真
ニューヨークにある高級な広いコンテンポラリースタイルのおしゃれなダイニングキッチン (コンクリートの床、白い壁、両方向型暖炉、コンクリートの暖炉まわり) の写真
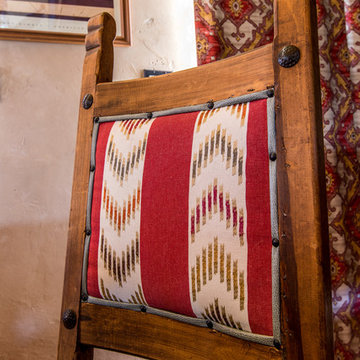
Multiple fabrics detail the antique chairs with rustic nailheads.
ソルトレイクシティにあるお手頃価格の中くらいなサンタフェスタイルのおしゃれなダイニングキッチン (ベージュの壁、コンクリートの床、薪ストーブ、コンクリートの暖炉まわり、赤い床) の写真
ソルトレイクシティにあるお手頃価格の中くらいなサンタフェスタイルのおしゃれなダイニングキッチン (ベージュの壁、コンクリートの床、薪ストーブ、コンクリートの暖炉まわり、赤い床) の写真

Fireplace surround & Countertop is Lapitec: A sintered stone product designed and developed in Italy and the perfect example of style and quality appeal, Lapitec® is an innovative material which combines and blends design appeal with the superior mechanical and physical properties, far better than any porcelain product available on the market. Lapitec® combines the strength of ceramic with the properties, elegance, natural colors and the typical finishes of natural stone enhancing or blending naturally into any surroundings.
Available in 12mm or 20mm thick 59″ x 132.5″ slabs.
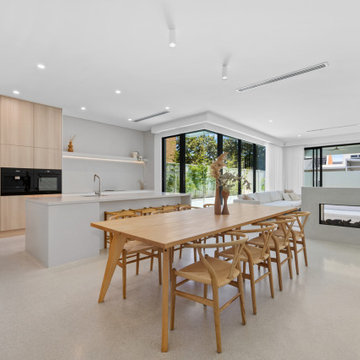
Two family homes capturing south westerly sea views of West Beach. The soaring entrance features an open oak staircase and bridge through the void channels light and sea breezes deep into the home. These homes have simple color and material palette that replicates the neutral warm tones of the sand dunes.
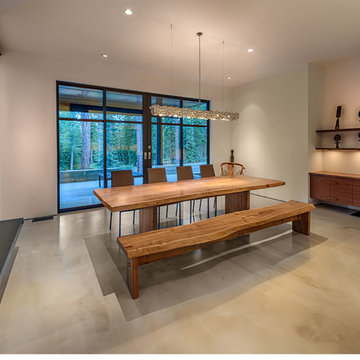
This 4 bedroom (2 en suite), 4.5 bath home features vertical board–formed concrete expressed both outside and inside, complemented by exposed structural steel, Western Red Cedar siding, gray stucco, and hot rolled steel soffits. An outdoor patio features a covered dining area and fire pit. Hydronically heated with a supplemental forced air system; a see-through fireplace between dining and great room; Henrybuilt cabinetry throughout; and, a beautiful staircase by MILK Design (Chicago). The owner contributed to many interior design details, including tile selection and layout.
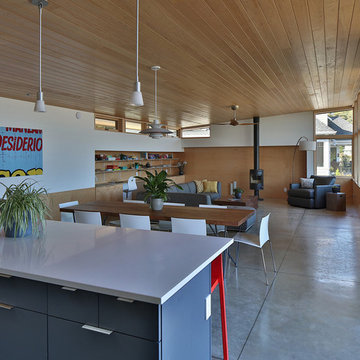
Photo: Studio Zerbey Architecture
シアトルにある高級な中くらいなモダンスタイルのおしゃれなダイニング (マルチカラーの壁、コンクリートの床、薪ストーブ、コンクリートの暖炉まわり、グレーの床) の写真
シアトルにある高級な中くらいなモダンスタイルのおしゃれなダイニング (マルチカラーの壁、コンクリートの床、薪ストーブ、コンクリートの暖炉まわり、グレーの床) の写真
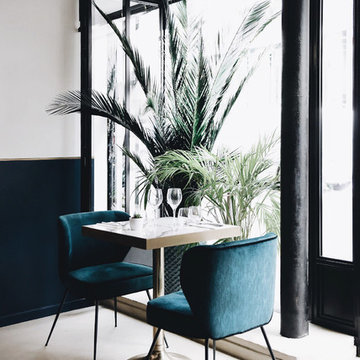
Habillée par nos murs blanc à la chaux et bleu Navy de chez Little Greene, notre sublime verrière noir, contraste avec notre sol en béton ciré blanc, qui illumine harmonieusement notre table en marbre sur-mesures et son piétement d'origine en laiton. Nos chaises Wayne de chez NV Gallery en velours bleu, accompagne la végétation et crée une ambiance de vacances.
https://www.elodiericord.com/canalegriaparisfr
Crédit Photo : Antoine Harrewyn
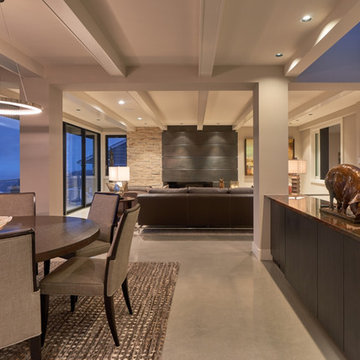
NW Architectural Photography, Dale Lang
フェニックスにある高級な中くらいなコンテンポラリースタイルのおしゃれなLDK (ベージュの壁、コンクリートの床、標準型暖炉、コンクリートの暖炉まわり) の写真
フェニックスにある高級な中くらいなコンテンポラリースタイルのおしゃれなLDK (ベージュの壁、コンクリートの床、標準型暖炉、コンクリートの暖炉まわり) の写真
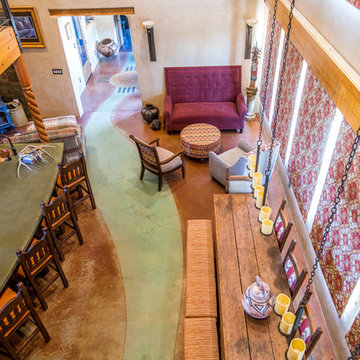
The open concept living, dining and kitchen areas preserve views of the home with motorized roman shades to maintain the internal temperature in this passive solar home.
お手頃価格の、高級なダイニング (コンクリートの暖炉まわり、コンクリートの床) の写真
1

