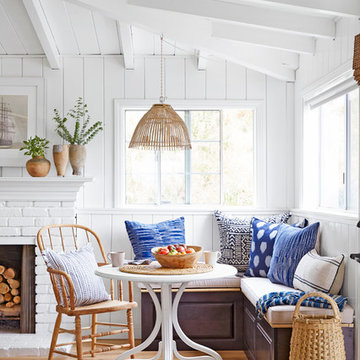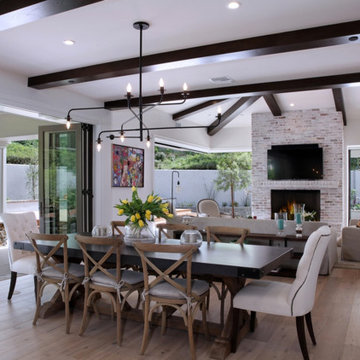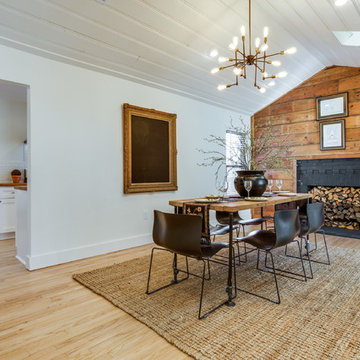お手頃価格の、高級なダイニング (レンガの暖炉まわり、淡色無垢フローリング、クッションフロア) の写真
絞り込み:
資材コスト
並び替え:今日の人気順
写真 1〜20 枚目(全 338 枚)
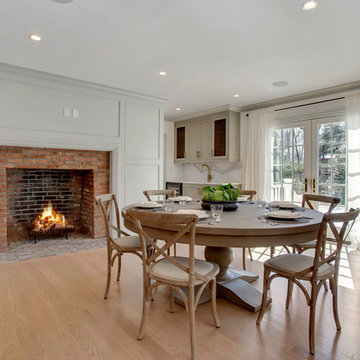
The large great room of this updated 1940's Custom Cape Ranch features a U-shaped kitchen with a large center island and white marble-patterned backsplash and countertops, a dining area, and a small living area. A large skylight above the island and large French windows bring plenty of light into the space, brightening the white recessed panel cabinets. The living/dining area of the great room features an original red brick fireplace with the original wainscot paneling that, along with other Traditional features were kept to balance the contemporary renovations resulting in a Transitional style throughout the home. Finally, there is a butlers pantry / serving area with built-in wine storage and cabinets to match the kitchen.
Architect: T.J. Costello - Hierarchy Architecture + Design, PLLC
Interior Designer: Helena Clunies-Ross
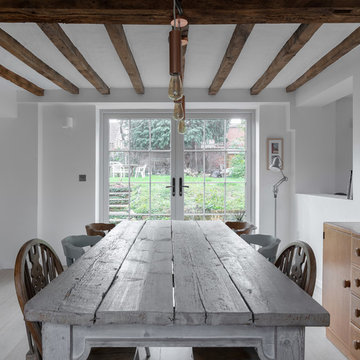
Peter Landers
オックスフォードシャーにあるお手頃価格の中くらいなカントリー風のおしゃれなLDK (白い壁、淡色無垢フローリング、標準型暖炉、レンガの暖炉まわり、ベージュの床) の写真
オックスフォードシャーにあるお手頃価格の中くらいなカントリー風のおしゃれなLDK (白い壁、淡色無垢フローリング、標準型暖炉、レンガの暖炉まわり、ベージュの床) の写真

Jeff Beene
フェニックスにある高級な広いトラディショナルスタイルのおしゃれなLDK (ベージュの壁、淡色無垢フローリング、標準型暖炉、レンガの暖炉まわり、茶色い床) の写真
フェニックスにある高級な広いトラディショナルスタイルのおしゃれなLDK (ベージュの壁、淡色無垢フローリング、標準型暖炉、レンガの暖炉まわり、茶色い床) の写真

When this 6,000-square-foot vacation home suffered water damage in its family room, the homeowners decided it was time to update the interiors at large. They wanted an elegant, sophisticated, and comfortable style that served their lives but also required a design that would preserve and enhance various existing details.
To begin, we focused on the timeless and most interesting aspects of the existing design. Details such as Spanish tile floors in the entry and kitchen were kept, as were the dining room's spirited marine-blue combed walls, which were refinished to add even more depth. A beloved lacquered linen coffee table was also incorporated into the great room's updated design.
To modernize the interior, we looked to the home's gorgeous water views, bringing in colors and textures that related to sand, sea, and sky. In the great room, for example, textured wall coverings, nubby linen, woven chairs, and a custom mosaic backsplash all refer to the natural colors and textures just outside. Likewise, a rose garden outside the master bedroom and study informed color selections there. We updated lighting and plumbing fixtures and added a mix of antique and new furnishings.
In the great room, seating and tables were specified to fit multiple configurations – the sofa can be moved to a window bay to maximize summer views, for example, but can easily be moved by the fireplace during chillier months.
Project designed by Boston interior design Dane Austin Design. Dane serves Boston, Cambridge, Hingham, Cohasset, Newton, Weston, Lexington, Concord, Dover, Andover, Gloucester, as well as surrounding areas.
For more about Dane Austin Design, click here: https://daneaustindesign.com/
To learn more about this project, click here:
https://daneaustindesign.com/oyster-harbors-estate

Dining Room
ロサンゼルスにある高級な中くらいなミッドセンチュリースタイルのおしゃれなダイニングキッチン (白い壁、淡色無垢フローリング、両方向型暖炉、レンガの暖炉まわり、ベージュの床、表し梁) の写真
ロサンゼルスにある高級な中くらいなミッドセンチュリースタイルのおしゃれなダイニングキッチン (白い壁、淡色無垢フローリング、両方向型暖炉、レンガの暖炉まわり、ベージュの床、表し梁) の写真

Long time clients called us (Landmark Remodeling and PID) back to tackle their kitchen and subsequently remainder of the main floor. We had worked away over the last 5 years doing smaller projects, knowing one day they would pull the trigger on their kitchen space.
After two small boys and working from home through the pandemic they decided it was time to tear down the wall separating the kitchen and formal dining room and make one large kitchen for their busy, growing family.
We proposed a few layout options and when they chose the one with a 14 foot island we were so excited!
Photographer- Chris Holden Photos

Interior Design, Custom Furniture Design & Art Curation by Chango & Co.
Construction by G. B. Construction and Development, Inc.
Photography by Jonathan Pilkington

ニューヨークにある高級な広いトランジショナルスタイルのおしゃれなダイニング (淡色無垢フローリング、両方向型暖炉、レンガの暖炉まわり、茶色い床、ベージュの壁) の写真
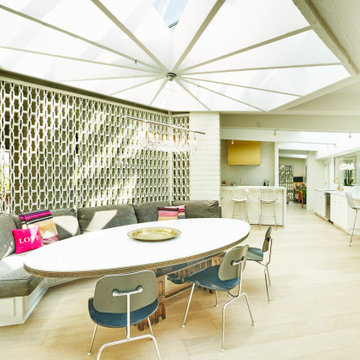
The decorative masonry wall screens the entry way from the dining area. The Dining Area centers under a refurbished custom skylight with a pinwheel design.
This traditional dining room has an oak floor with dining furniture from Bylaw Furniture. The chairs are covered in Sanderson Clovelly fabric, and the curtains are in James Hare Orissa Silk Gilver, teamed with Bradley Collection curtain poles. The inglenook fireplace houses a wood burner, and the original cheese cabinet creates a traditional feel to this room. The original oak beams in the ceiling ensures this space is intimate for formal dining. Photos by Steve Russell Studios
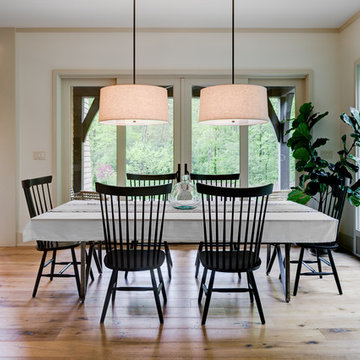
Surrounded by trees and a symphony of song birds, this handsome Rustic Mountain Home is a hidden jewel with an impressive articulation of texture and symmetry. Cedar Shakes Siding, Large Glass Windows and Steel Cable Railings combine to create a unique Architectural treasure. The sleek modern touches throughout the interior include Minimalistic Interior Trim, Monochromatic Wall Paint, Open Stair Treads, and Clean Lines that create an airy feel. Rustic Wood Floors and Pickled Shiplap Walls add warmth to the space, creating a perfect balance of clean and comfortable. A see-through Gas Fireplace begins a journey down the Master Suite Corridor, flooded with natural light and embellished with Vaulted Exposed Beam Ceilings. The Custom Outdoor Fire-pit area is sure to entice a relaxing evening gathering.
Photo Credit-Kevin Meechan
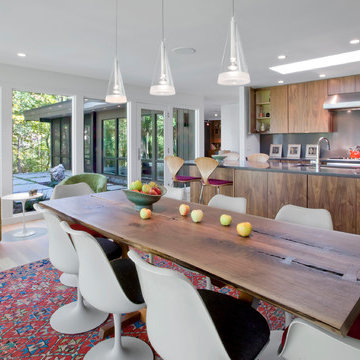
Dining Room features live edge Walnut table, vintage Eames fiberglass shell chairs, and Saarinen wine cart - Architecture: HAUS | Architecture For Modern Lifestyles - Interior Architecture: HAUS with Design Studio Vriesman, General Contractor: Wrightworks, Landscape Architecture: A2 Design, Photography: HAUS

ニューヨークにある高級な小さなビーチスタイルのおしゃれなLDK (白い壁、淡色無垢フローリング、標準型暖炉、レンガの暖炉まわり、ベージュの床、表し梁) の写真

Our mission was to completely update and transform their huge house into a cozy, welcoming and warm home of their own.
“When we moved in, it was such a novelty to live in a proper house. But it still felt like the in-law’s home,” our clients told us. “Our dream was to make it feel like our home.”
Our transformation skills were put to the test when we created the host-worthy kitchen space (complete with a barista bar!) that would double as the heart of their home and a place to make memories with their friends and family.
We upgraded and updated their dark and uninviting family room with fresh furnishings, flooring and lighting and turned those beautiful exposed beams into a feature point of the space.
The end result was a flow of modern, welcoming and authentic spaces that finally felt like home. And, yep … the invite was officially sent out!
Our clients had an eclectic style rich in history, culture and a lifetime of adventures. We wanted to highlight these stories in their home and give their memorabilia places to be seen and appreciated.
The at-home office was crafted to blend subtle elegance with a calming, casual atmosphere that would make it easy for our clients to enjoy spending time in the space (without it feeling like they were working!)
We carefully selected a pop of color as the feature wall in the primary suite and installed a gorgeous shiplap ledge wall for our clients to display their meaningful art and memorabilia.
Then, we carried the theme all the way into the ensuite to create a retreat that felt complete.
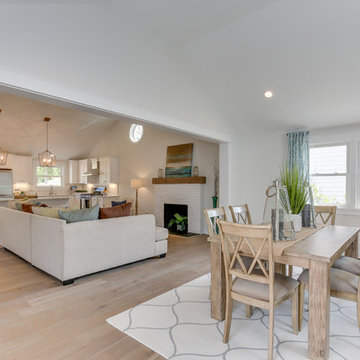
他の地域にあるお手頃価格の中くらいなビーチスタイルのおしゃれなダイニングキッチン (白い壁、淡色無垢フローリング、標準型暖炉、レンガの暖炉まわり、茶色い床) の写真
お手頃価格の、高級なダイニング (レンガの暖炉まわり、淡色無垢フローリング、クッションフロア) の写真
1
