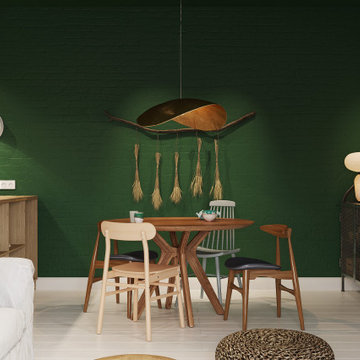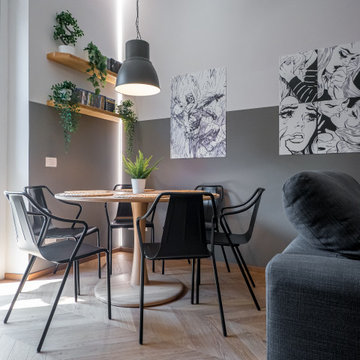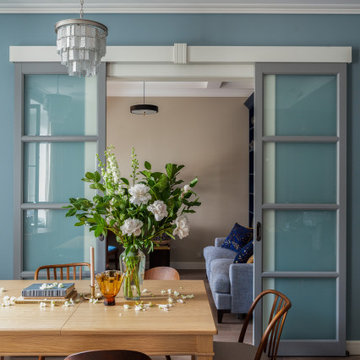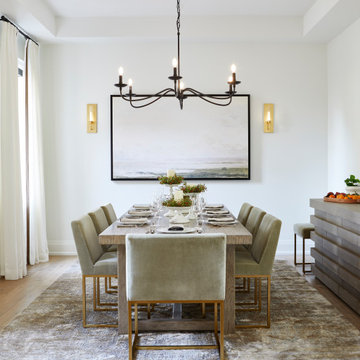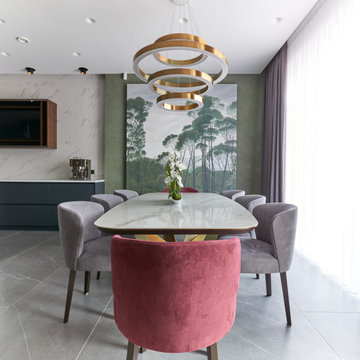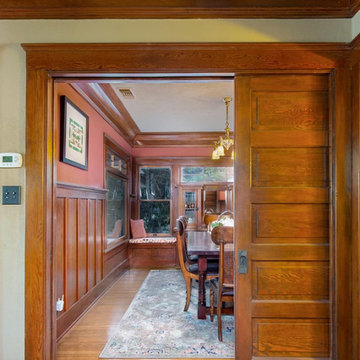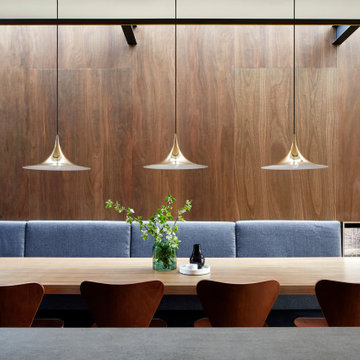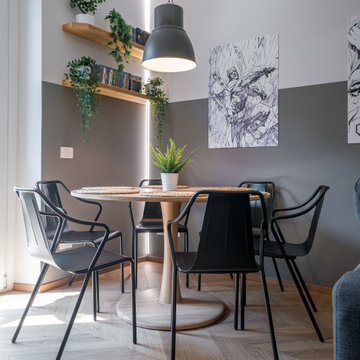お手頃価格の、高級なダイニング (折り上げ天井) の写真
絞り込み:
資材コスト
並び替え:今日の人気順
写真 141〜160 枚目(全 1,010 枚)
1/4
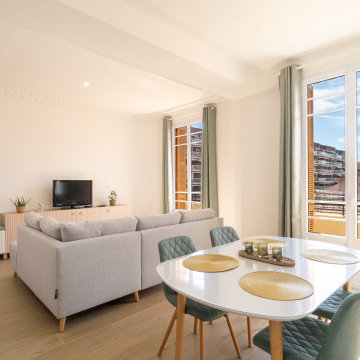
A l'origine ces deux volumes étaient séparés par une cloison. Aujourd'hui nous avons un espace jour lumineux et aéré. Canapé d'angle ce qui délimite l'espace T.V.
Moulures d'origine au plafond.
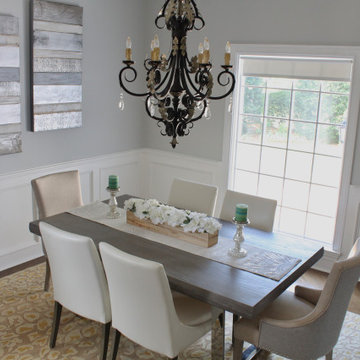
This bright and airy dining room conjoining kitchen and living room, easily seats 6-8, large window brings in plenty natural light. Soft color decor compliment the theme from foyer and living room.
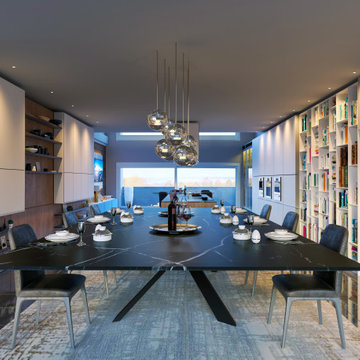
Ampio spazio destinato alla condivisione con amici e parenti durante un pasto in compagnia.
ミラノにあるお手頃価格の広いモダンスタイルのおしゃれなダイニングキッチン (白い壁、大理石の床、黒い床、折り上げ天井、板張り壁) の写真
ミラノにあるお手頃価格の広いモダンスタイルのおしゃれなダイニングキッチン (白い壁、大理石の床、黒い床、折り上げ天井、板張り壁) の写真
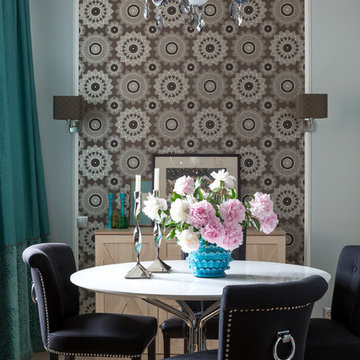
Евгений Кулибаба
モスクワにあるお手頃価格の小さなトランジショナルスタイルのおしゃれなダイニング (グレーの壁、無垢フローリング、ベージュの床、折り上げ天井、壁紙) の写真
モスクワにあるお手頃価格の小さなトランジショナルスタイルのおしゃれなダイニング (グレーの壁、無垢フローリング、ベージュの床、折り上げ天井、壁紙) の写真
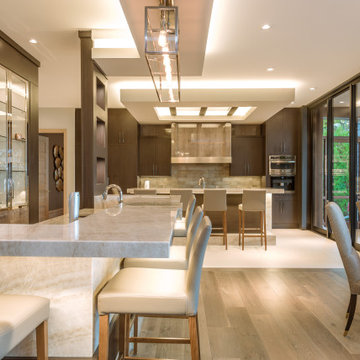
This modern waterfront home was built for today’s contemporary lifestyle with the comfort of a family cottage. Walloon Lake Residence is a stunning three-story waterfront home with beautiful proportions and extreme attention to detail to give both timelessness and character. Horizontal wood siding wraps the perimeter and is broken up by floor-to-ceiling windows and moments of natural stone veneer.
The exterior features graceful stone pillars and a glass door entrance that lead into a large living room, dining room, home bar, and kitchen perfect for entertaining. With walls of large windows throughout, the design makes the most of the lakefront views. A large screened porch and expansive platform patio provide space for lounging and grilling.
Inside, the wooden slat decorative ceiling in the living room draws your eye upwards. The linear fireplace surround and hearth are the focal point on the main level. The home bar serves as a gathering place between the living room and kitchen. A large island with seating for five anchors the open concept kitchen and dining room. The strikingly modern range hood and custom slab kitchen cabinets elevate the design.
The floating staircase in the foyer acts as an accent element. A spacious master suite is situated on the upper level. Featuring large windows, a tray ceiling, double vanity, and a walk-in closet. The large walkout basement hosts another wet bar for entertaining with modern island pendant lighting.
Walloon Lake is located within the Little Traverse Bay Watershed and empties into Lake Michigan. It is considered an outstanding ecological, aesthetic, and recreational resource. The lake itself is unique in its shape, with three “arms” and two “shores” as well as a “foot” where the downtown village exists. Walloon Lake is a thriving northern Michigan small town with tons of character and energy, from snowmobiling and ice fishing in the winter to morel hunting and hiking in the spring, boating and golfing in the summer, and wine tasting and color touring in the fall.
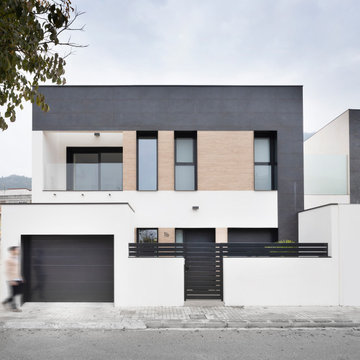
CASA VILO
La casa se ubica en el entorno de Xativa, un pequeño municipio de la comunidad valenciana.
En ella, el trabajo más interesante se encuentra en la tecnología empleada para alcanzar el confort climático, donde fue necesario un estudio y trabajo en conjunto con técnicos especialistas. La forma y materiales están pensados para aportar eficiencia al sistema a la vez de buscar una línea estética que de conjunto a la vivienda, Como podemos ver tanto en interiores, como en fachada.
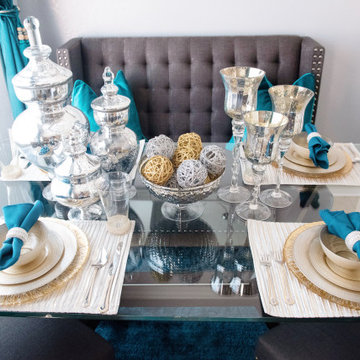
ニューオリンズにあるお手頃価格の小さなコンテンポラリースタイルのおしゃれなダイニング (朝食スペース、グレーの壁、トラバーチンの床、ベージュの床、折り上げ天井) の写真
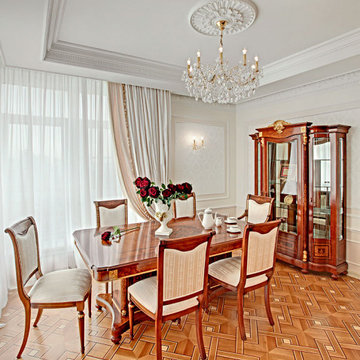
モスクワにある高級な中くらいなトラディショナルスタイルのおしゃれなダイニング (ベージュの壁、無垢フローリング、茶色い床、折り上げ天井、壁紙) の写真
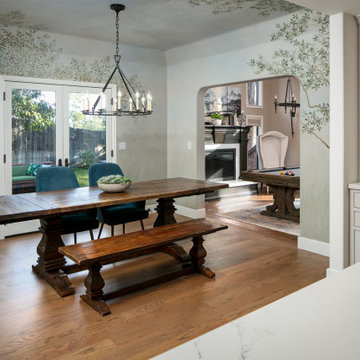
Check out this unique mural by James Mobley, photography by Rick Pharaoh and remodel by Lewis Remodelling. Gorgeous dining area with trestle table, red oak flooring and chandelier. We just need a few more chairs and it's ready!
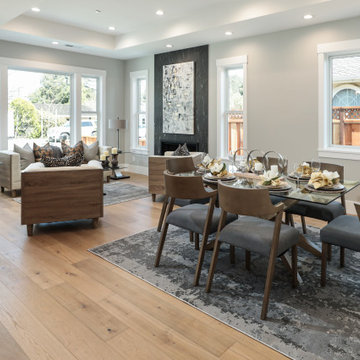
サンフランシスコにある高級な広いコンテンポラリースタイルのおしゃれなLDK (グレーの壁、淡色無垢フローリング、標準型暖炉、石材の暖炉まわり、グレーの床、折り上げ天井) の写真
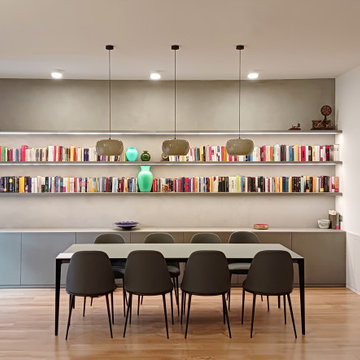
トゥーリンにある高級な広いコンテンポラリースタイルのおしゃれなダイニングキッチン (白い壁、淡色無垢フローリング、ベージュの床、折り上げ天井、パネル壁) の写真

Residential house small Eating area interior design of guest room which is designed by an architectural design studio.Fully furnished dining tables with comfortable sofa chairs., stripped window curtains, painting ,shade pendant light, garden view looks relaxing.
お手頃価格の、高級なダイニング (折り上げ天井) の写真
8
