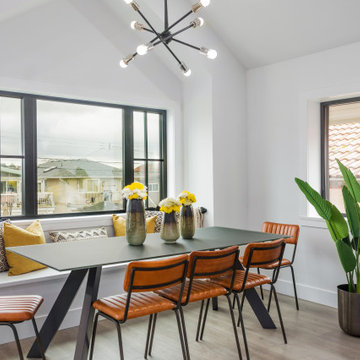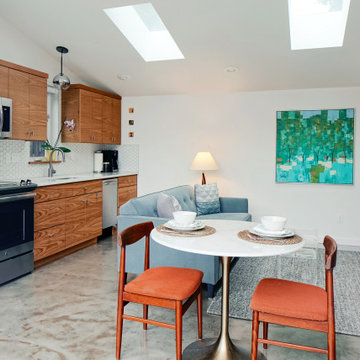お手頃価格の、ラグジュアリーなダイニング (三角天井、グレーの床) の写真
絞り込み:
資材コスト
並び替え:今日の人気順
写真 1〜20 枚目(全 112 枚)
1/5

Height and light fills the new kitchen and dining space through a series of large north orientated skylights, flooding the addition with daylight that illuminates the natural materials and textures.

ロサンゼルスにあるラグジュアリーな巨大なトラディショナルスタイルのおしゃれなLDK (白い壁、大理石の床、標準型暖炉、石材の暖炉まわり、グレーの床、三角天井、壁紙) の写真

Tracy, one of our fabulous customers who last year undertook what can only be described as, a colossal home renovation!
With the help of her My Bespoke Room designer Milena, Tracy transformed her 1930's doer-upper into a truly jaw-dropping, modern family home. But don't take our word for it, see for yourself...
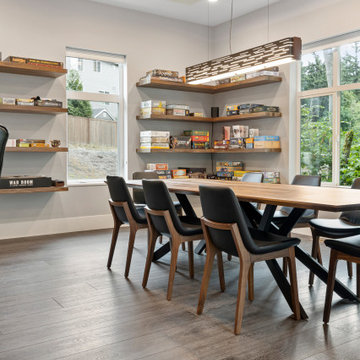
Dark, striking, modern. This dark floor with white wire-brush is sure to make an impact. The Modin Rigid luxury vinyl plank flooring collection is the new standard in resilient flooring. Modin Rigid offers true embossed-in-register texture, creating a surface that is convincing to the eye and to the touch; a low sheen level to ensure a natural look that wears well over time; four-sided enhanced bevels to more accurately emulate the look of real wood floors; wider and longer waterproof planks; an industry-leading wear layer; and a pre-attached underlayment.

The open concept living room and dining room offer panoramic views of the property with lounging comfort from every seat inside.
ミルウォーキーにあるお手頃価格の中くらいなラスティックスタイルのおしゃれなLDK (グレーの壁、コンクリートの床、薪ストーブ、石材の暖炉まわり、グレーの床、三角天井、板張り壁) の写真
ミルウォーキーにあるお手頃価格の中くらいなラスティックスタイルのおしゃれなLDK (グレーの壁、コンクリートの床、薪ストーブ、石材の暖炉まわり、グレーの床、三角天井、板張り壁) の写真

We fully furnished this open concept Dining Room with an asymmetrical wood and iron base table by Taracea at its center. It is surrounded by comfortable and care-free stain resistant fabric seat dining chairs. Above the table is a custom onyx chandelier commissioned by the architect Lake Flato.
We helped find the original fine artwork for our client to complete this modern space and add the bold colors this homeowner was seeking as the pop to this neutral toned room. This large original art is created by Tess Muth, San Antonio, TX.

Modern farmohouse interior with T&G cedar cladding; exposed steel; custom motorized slider; cement floor; vaulted ceiling and an open floor plan creates a unified look
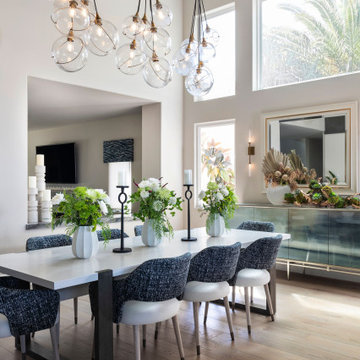
Large, bright dining room opens to entry, living room, family room and amazing kitchen/bar. This fully renovated entertaining space seats 8 and has sweeping ocean views not shown. New windows were added for additional natural light above gorgeous hand painted buffet.
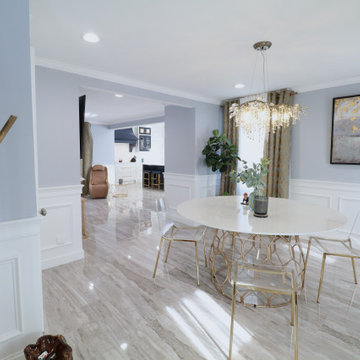
A beautiful two tone - Polar and Navy Kitchen with gold hardware.
ボストンにあるお手頃価格の中くらいなカントリー風のおしゃれなダイニングキッチン (磁器タイルの床、グレーの床、三角天井) の写真
ボストンにあるお手頃価格の中くらいなカントリー風のおしゃれなダイニングキッチン (磁器タイルの床、グレーの床、三角天井) の写真
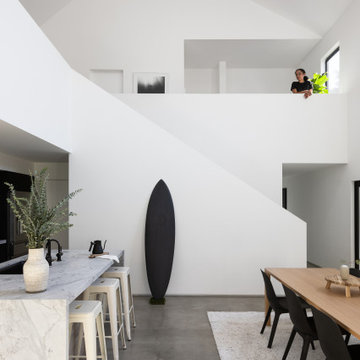
The home is organized into two sections, linked on the ground floor by the double-height dining space, and linked on the upper floor by a library bridge.
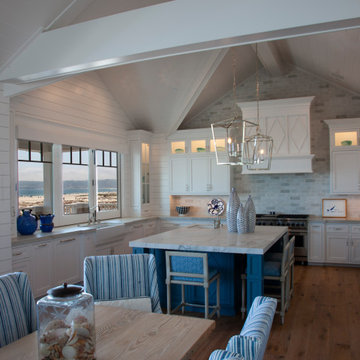
サンディエゴにあるラグジュアリーな広いビーチスタイルのおしゃれなダイニングキッチン (グレーの壁、淡色無垢フローリング、標準型暖炉、塗装板張りの暖炉まわり、グレーの床、三角天井) の写真

Tracy, one of our fabulous customers who last year undertook what can only be described as, a colossal home renovation!
With the help of her My Bespoke Room designer Milena, Tracy transformed her 1930's doer-upper into a truly jaw-dropping, modern family home. But don't take our word for it, see for yourself...
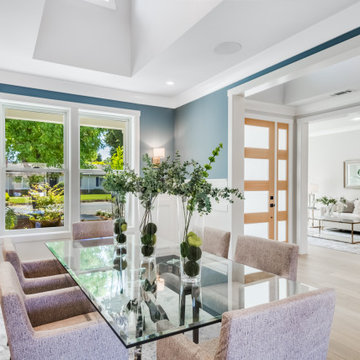
California Ranch Farmhouse Style Design 2020
サンフランシスコにあるラグジュアリーな広いカントリー風のおしゃれな独立型ダイニング (青い壁、淡色無垢フローリング、暖炉なし、グレーの床、三角天井、パネル壁) の写真
サンフランシスコにあるラグジュアリーな広いカントリー風のおしゃれな独立型ダイニング (青い壁、淡色無垢フローリング、暖炉なし、グレーの床、三角天井、パネル壁) の写真
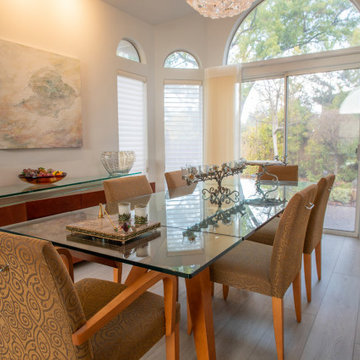
Influenced by classic Nordic design. Surprisingly flexible with furnishings. Amplify by continuing the clean modern aesthetic, or punctuate with statement pieces. With the Modin Collection, we have raised the bar on luxury vinyl plank. The result is a new standard in resilient flooring. Modin offers true embossed in register texture, a low sheen level, a rigid SPC core, an industry-leading wear layer, and so much more.
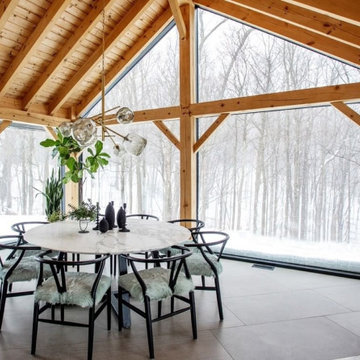
The dining space in this home embodies the perfect fusion of rustic charm and modern sophistication. As you step into the room, your attention is immediately drawn to the breathtaking floor-to-ceiling windows that surround the space, allowing an abundance of natural light to flood the room. These expansive windows create a seamless connection between the interior and the outdoor surroundings, offering panoramic views of the picturesque landscape.
The design of the dining space is characterized by a captivating contrast of elements. The black trim framing the windows and doorways adds a bold and contemporary touch, creating a striking visual frame that accentuates the beauty of the outdoor scenery. This black trim continues throughout the room, tying the design together.
One notable feature in the dining space is the presence of rustic ceiling beams. These weathered and textured beams bring a touch of warmth and natural authenticity to the room. They serve as a visual anchor, adding a rustic charm that complements the modern elements of the space.
The attention to detail extends to the floor, where a black monolith kul grilles floor vent cover is seamlessly integrated. This vent cover not only serves its functional purpose but also adds a touch of elegance and continuity to the design. Its black monolith finish harmonizes with the black trim, creating a cohesive and polished look.
The dining area itself is furnished with a stylish and contemporary dining table and chairs. The materials and finishes are carefully selected to blend with the overall aesthetic of the space. The combination of sleek lines, rich wood tones, and possibly some metal accents creates a captivating juxtaposition of rustic and modern elements.
The overall ambiance of the dining space is one of sophistication. The interplay between rustic ceiling beams, floor-to-ceiling windows, black trim, and the kul grilles floor vent cover creates a visually stunning and inviting atmosphere. It is a space where the homeowners can enjoy meals while being surrounded by the beauty of nature, basking in the seamless integration of rustic and modern design elements.
The attention to detail extends to the floor, where a black monolith kul grilles floor vent cover is seamlessly integrated. This vent cover not only serves its functional purpose but also adds a touch of elegance and continuity to the design. Its black monolith finish harmonizes with the black trim, creating a cohesive and polished look.
The dining area itself is furnished with a stylish and contemporary dining table and chairs. The materials and finishes are carefully selected to blend with the overall aesthetic of the space. The combination of sleek lines, rich wood tones, and possibly some metal accents creates a captivating juxtaposition of rustic and modern elements.
The overall ambiance of the dining space is one of sophistication. The interplay between rustic ceiling beams, floor-to-ceiling windows, black trim, and the kul grilles floor vent cover creates a visually stunning and inviting atmosphere. It is a space where the homeowners can enjoy meals while being surrounded by the beauty of nature, basking in the seamless integration of rustic and modern design elements.

This room is the new eat-in area we created, behind the barn door is a laundry room.
アトランタにあるラグジュアリーな巨大なカントリー風のおしゃれなダイニングキッチン (ベージュの壁、ラミネートの床、標準型暖炉、積石の暖炉まわり、グレーの床、三角天井、羽目板の壁) の写真
アトランタにあるラグジュアリーな巨大なカントリー風のおしゃれなダイニングキッチン (ベージュの壁、ラミネートの床、標準型暖炉、積石の暖炉まわり、グレーの床、三角天井、羽目板の壁) の写真
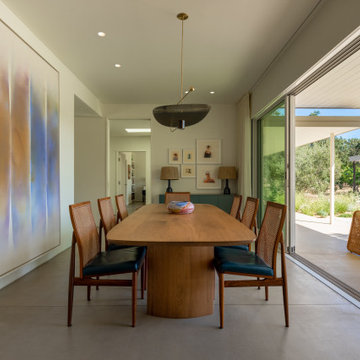
Dining room opens out to patio and pool. The original Mediterranean style colonnade provided a comfortable shaded zone for relaxation. These qualities were recreated with a sense of lightness and modernity.
お手頃価格の、ラグジュアリーなダイニング (三角天井、グレーの床) の写真
1
