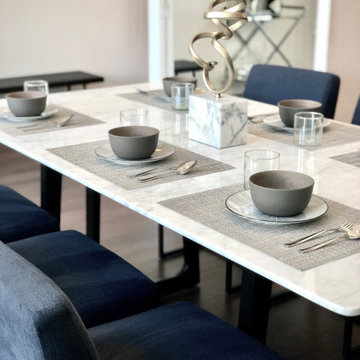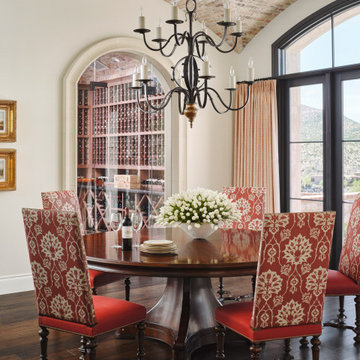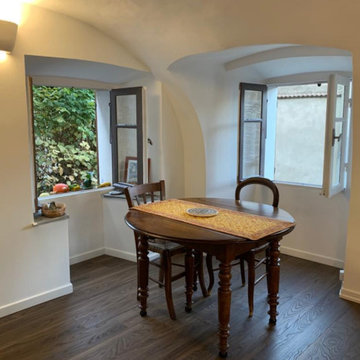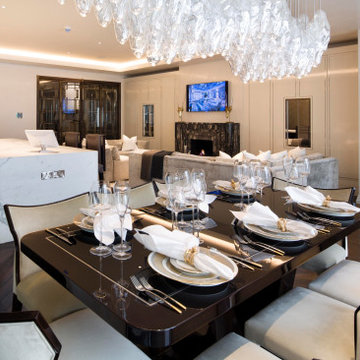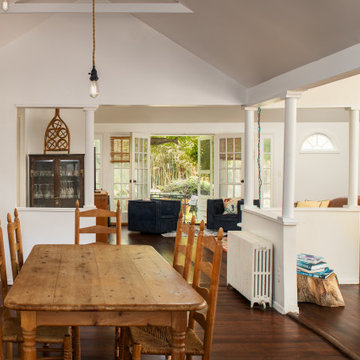お手頃価格の、ラグジュアリーなダイニング (三角天井、濃色無垢フローリング、白い壁) の写真
絞り込み:
資材コスト
並び替え:今日の人気順
写真 1〜20 枚目(全 31 枚)
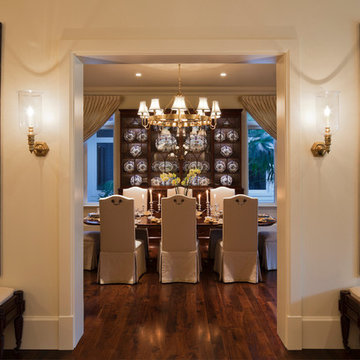
Steven Brooke Studios
マイアミにあるラグジュアリーな中くらいなトラディショナルスタイルのおしゃれなダイニングキッチン (白い壁、濃色無垢フローリング、茶色い床、三角天井) の写真
マイアミにあるラグジュアリーな中くらいなトラディショナルスタイルのおしゃれなダイニングキッチン (白い壁、濃色無垢フローリング、茶色い床、三角天井) の写真
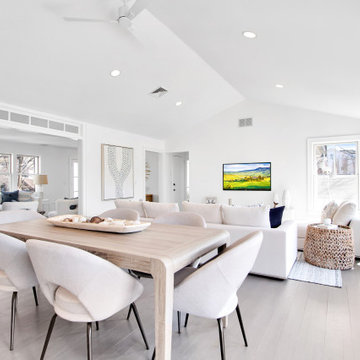
This beautiful, waterfront property features an open living space and abundant light throughout and was staged by BA Staging & Interiors. The staging was carefully curated to reflect sophisticated beach living with white and soothing blue accents. Luxurious textures were included to showcase comfort and elegance.

オースティンにあるお手頃価格の中くらいなカントリー風のおしゃれなLDK (白い壁、濃色無垢フローリング、吊り下げ式暖炉、金属の暖炉まわり、茶色い床、三角天井) の写真
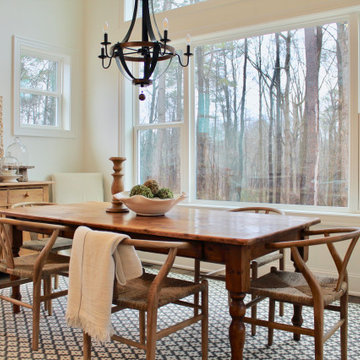
This home was meant to feel collected. Although this home boasts modern features, the French Country style was hidden underneath and was exposed with furnishings. This home is situated in the trees and each space is influenced by the nature right outside the window. The palette for this home focuses on shades of gray, hues of soft blues, fresh white, and rich woods.

What a view! This custom-built, Craftsman style home overlooks the surrounding mountains and features board and batten and Farmhouse elements throughout.
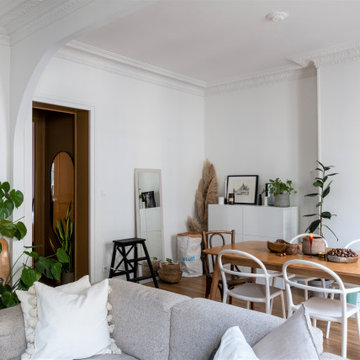
L'objectif de ce projet était de réaménager l'espace et d'apporter des touches de couleur pour le personnaliser, tout en valorisant le charme de l'ancien. Le parquet rénové dans le double séjour amène de la chaleur à cette grande pièce de vie.
La nouvelle salle de bain est très graphique grâce à la mosaïque blanche @casaluxhomedesign et son grand miroir qui agrandit la pièce.
On a opté pour une cuisine toute en contraste, avec un plan de travail
@easyplan en quartz noir, réhaussé par une robinetterie en laiton.
L'entrée se démarque avec sa teinte chaude @argilepeinture et l'arche menant à la cuisine.
Le résultat : Un appartement chaleureux et dans l'air du temps ✨
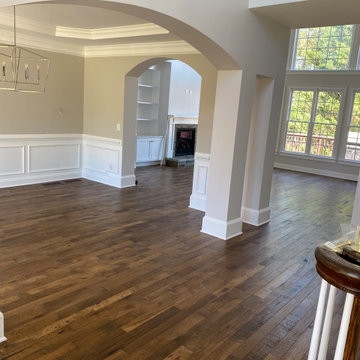
Dining room with vaulted ceilings and open archway to living room.
他の地域にあるラグジュアリーな広いトラディショナルスタイルのおしゃれなLDK (白い壁、濃色無垢フローリング、標準型暖炉、マルチカラーの床、三角天井、パネル壁、タイルの暖炉まわり) の写真
他の地域にあるラグジュアリーな広いトラディショナルスタイルのおしゃれなLDK (白い壁、濃色無垢フローリング、標準型暖炉、マルチカラーの床、三角天井、パネル壁、タイルの暖炉まわり) の写真
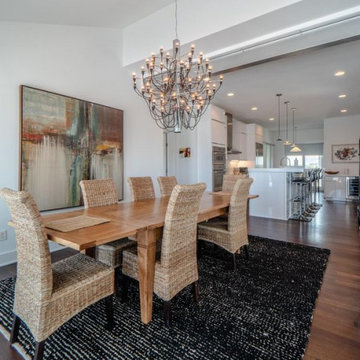
Contemporary Beach House
Architect: Kersting Architecture
Contractor: David Lennard Builders
ウィルミントンにあるラグジュアリーな広いコンテンポラリースタイルのおしゃれなLDK (白い壁、濃色無垢フローリング、茶色い床、三角天井) の写真
ウィルミントンにあるラグジュアリーな広いコンテンポラリースタイルのおしゃれなLDK (白い壁、濃色無垢フローリング、茶色い床、三角天井) の写真
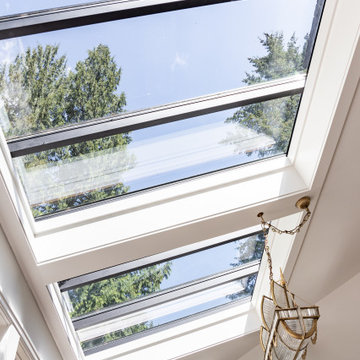
ポートランドにあるラグジュアリーな広いトラディショナルスタイルのおしゃれな独立型ダイニング (白い壁、濃色無垢フローリング、レンガの暖炉まわり、三角天井) の写真
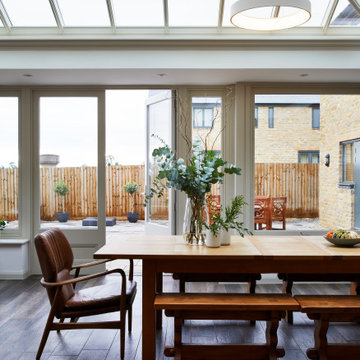
Set comfortably in the Northamptonshire countryside, this family home oozes character with the addition of a Westbury Orangery. Transforming the southwest aspect of the building with its two sides of joinery, the orangery has been finished externally in the shade ‘Westbury Grey’. Perfectly complementing the existing window frames and rich Grey colour from the roof tiles. Internally the doors and windows have been painted in the shade ‘Wash White’ to reflect the homeowners light and airy interior style.
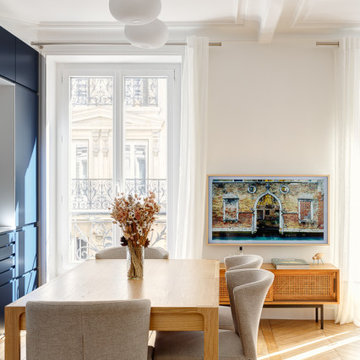
L'objectif principal de ce projet était de transformer ce 2 pièces en 3 pièces, pour créer une chambre d'enfant.
Dans la nouvelle chambre parentale, plus petite, nous avons créé un dressing et un module de rangements sur mesure pour optimiser l'espace. L'espace nuit est délimité par un mur coloré @argilepeinture qui accentue l'ambiance cosy de la chambre.
Dans la chambre d'enfant, le parquet en chêne massif @laparquetterienouvelle apporte de la chaleur à cette pièce aux tons clairs.
La nouvelle cuisine, tendance et graphique, s'ouvre désormais sur le séjour.
Cette grande pièce de vie conviviale accueille un coin bureau et des rangements sur mesure pour répondre aux besoins de nos clients.
Quant à la salle d'eau, nous avons choisi des matériaux clairs pour apporter de la lumière à cet espace sans fenêtres.
Le résultat : un appartement haussmanien et dans l'air du temps où il fait bon vivre !
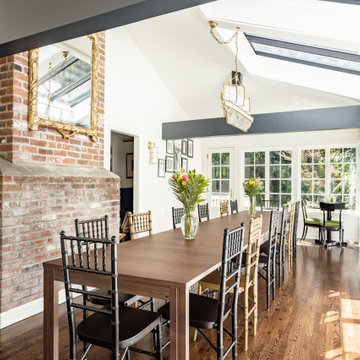
ポートランドにあるラグジュアリーな広いトラディショナルスタイルのおしゃれな独立型ダイニング (白い壁、濃色無垢フローリング、レンガの暖炉まわり、三角天井) の写真
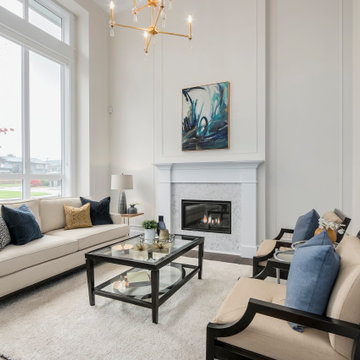
Living room. Transitional design
他の地域にあるお手頃価格の広いトランジショナルスタイルのおしゃれなダイニング (白い壁、濃色無垢フローリング、レンガの暖炉まわり、茶色い床、三角天井) の写真
他の地域にあるお手頃価格の広いトランジショナルスタイルのおしゃれなダイニング (白い壁、濃色無垢フローリング、レンガの暖炉まわり、茶色い床、三角天井) の写真
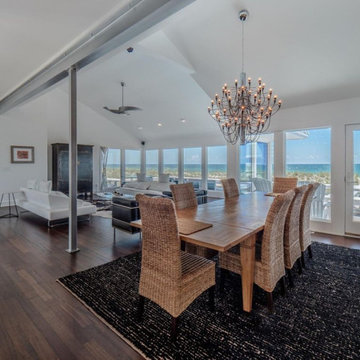
Contemporary Beach House
Architect: Kersting Architecture
Contractor: David Lennard Builders
ウィルミントンにあるラグジュアリーな広いコンテンポラリースタイルのおしゃれなダイニング (白い壁、濃色無垢フローリング、茶色い床、三角天井) の写真
ウィルミントンにあるラグジュアリーな広いコンテンポラリースタイルのおしゃれなダイニング (白い壁、濃色無垢フローリング、茶色い床、三角天井) の写真
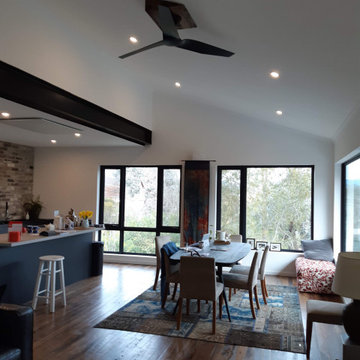
This contemporary Duplex Home in Canberra was designed by Smart SIPs and used our SIPs Wall Panels to help achieve a 9-star energy rating. Recycled Timber, Recycled Bricks and Standing Seam Colorbond materials add to the charm of the home.
The home design incorporated Triple Glazed Windows, Solar Panels on the roof, Heat pumps to heat the water, and Herschel Electric Infrared Heaters to heat the home.
This Solar Passive all-electric home is not connected to the gas supply, thereby reducing the energy use and carbon footprint throughout the home's life.
Providing homeowners with low running costs and a warm, comfortable home throughout the year.
お手頃価格の、ラグジュアリーなダイニング (三角天井、濃色無垢フローリング、白い壁) の写真
1
