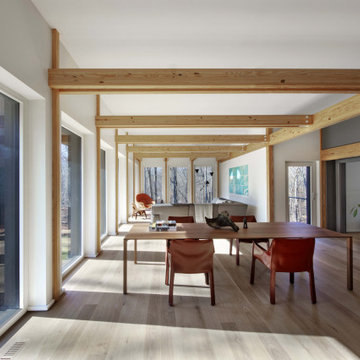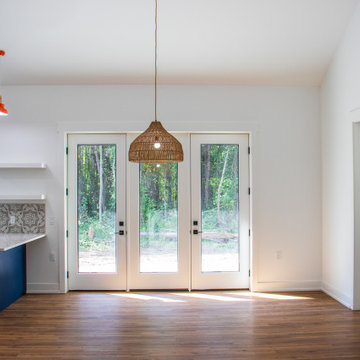お手頃価格の、ラグジュアリーなダイニング (白い天井、表し梁、三角天井) の写真
絞り込み:
資材コスト
並び替え:今日の人気順
写真 1〜20 枚目(全 40 枚)

This casita was completely renovated from floor to ceiling in preparation of Airbnb short term romantic getaways. The color palette of teal green, blue and white was brought to life with curated antiques that were stripped of their dark stain colors, collected fine linens, fine plaster wall finishes, authentic Turkish rugs, antique and custom light fixtures, original oil paintings and moorish chevron tile and Moroccan pattern choices.

This design involved a renovation and expansion of the existing home. The result is to provide for a multi-generational legacy home. It is used as a communal spot for gathering both family and work associates for retreats. ADA compliant.
Photographer: Zeke Ruelas
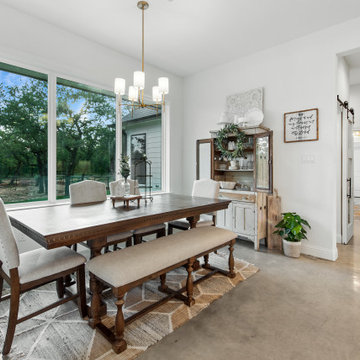
The family dining area is open and adjacent to the kitchen area, and also enjoys beautiful views out to the Live Oaks surrounding the home.
ダラスにあるお手頃価格の中くらいなカントリー風のおしゃれなダイニングキッチン (白い壁、コンクリートの床、ベージュの床、表し梁、白い天井) の写真
ダラスにあるお手頃価格の中くらいなカントリー風のおしゃれなダイニングキッチン (白い壁、コンクリートの床、ベージュの床、表し梁、白い天井) の写真

Rustic yet refined, this modern country retreat blends old and new in masterful ways, creating a fresh yet timeless experience. The structured, austere exterior gives way to an inviting interior. The palette of subdued greens, sunny yellows, and watery blues draws inspiration from nature. Whether in the upholstery or on the walls, trailing blooms lend a note of softness throughout. The dark teal kitchen receives an injection of light from a thoughtfully-appointed skylight; a dining room with vaulted ceilings and bead board walls add a rustic feel. The wall treatment continues through the main floor to the living room, highlighted by a large and inviting limestone fireplace that gives the relaxed room a note of grandeur. Turquoise subway tiles elevate the laundry room from utilitarian to charming. Flanked by large windows, the home is abound with natural vistas. Antlers, antique framed mirrors and plaid trim accentuates the high ceilings. Hand scraped wood flooring from Schotten & Hansen line the wide corridors and provide the ideal space for lounging.

サンタバーバラにあるラグジュアリーな巨大なカントリー風のおしゃれなLDK (白い壁、無垢フローリング、標準型暖炉、石材の暖炉まわり、茶色い床、表し梁、青いカーテン、白い天井、塗装板張りの壁) の写真
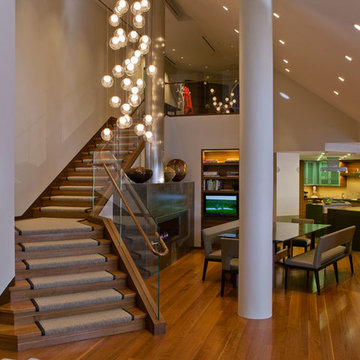
In this entryway to dining and kitchen area, the white and wood combination offers a spacious and cozy feeling. While the pendant chandelier adds beauty and elegance to the entire room. The angled ceiling, the stylish decors, and the warm lights brings out the contemporary design of this house.
Built by ULFBUILT. Message us to learn more about our work.
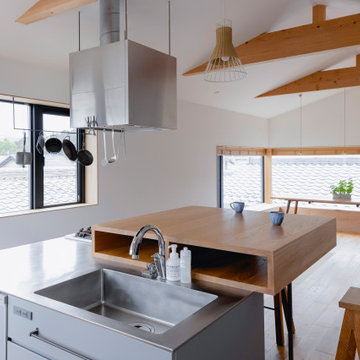
余白のある家
本計画は京都市左京区にある閑静な住宅街の一角にある敷地で既存の建物を取り壊し、新たに新築する計画。周囲は、低層の住宅が立ち並んでいる。既存の建物も同計画と同じ三階建て住宅で、既存の3階部分からは、周囲が開け開放感のある景色を楽しむことができる敷地となっていた。この開放的な景色を楽しみ暮らすことのできる住宅を希望されたため、三階部分にリビングスペースを設ける計画とした。敷地北面には、山々が開け、南面は、低層の住宅街の奥に夏は花火が見える風景となっている。その景色を切り取るかのような開口部を設け、窓際にベンチをつくり外との空間を繋げている。北側の窓は、出窓としキッチンスペースの一部として使用できるように計画とした。キッチンやリビングスペースの一部が外と繋がり開放的で心地よい空間となっている。
また、今回のクライアントは、20代であり今後の家族構成は未定である、また、自宅でリモートワークを行うため、居住空間のどこにいても、心地よく仕事ができるスペースも確保する必要があった。このため、既存の住宅のように当初から個室をつくることはせずに、将来の暮らしにあわせ可変的に部屋をつくれるような余白がふんだんにある空間とした。1Fは土間空間となっており、2Fまでの吹き抜け空間いる。現状は、広場とした外部と繋がる土間空間となっており、友人やペット飼ったりと趣味として遊べ、リモートワークでゆったりした空間となった。将来的には個室をつくったりと暮らしに合わせさまざまに変化することができる計画となっている。敷地の条件や、クライアントの暮らしに合わせるように変化するできる建物はクライアントとともに成長しつづけ暮らしによりそう建物となった。

Midcentury modern kitchen and dining updated with white quartz countertops, charcoal cabinets, stainless steel appliances, stone look flooring and copper accents and lighting
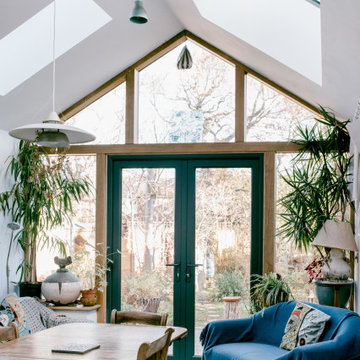
Extension and internal refurbishment in Kings Heath, Birmingham. We created a highly insulated and warm environment that is flooded with light.
お手頃価格の小さなコンテンポラリースタイルのおしゃれなダイニングキッチン (白い壁、セラミックタイルの床、グレーの床、三角天井、白い天井) の写真
お手頃価格の小さなコンテンポラリースタイルのおしゃれなダイニングキッチン (白い壁、セラミックタイルの床、グレーの床、三角天井、白い天井) の写真
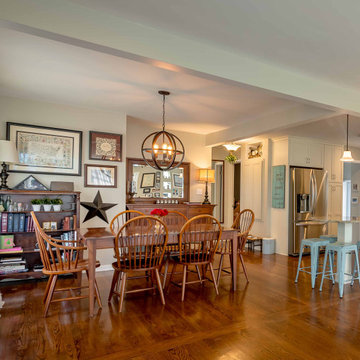
シカゴにあるお手頃価格の中くらいなエクレクティックスタイルのおしゃれなダイニングキッチン (ベージュの壁、無垢フローリング、茶色い床、暖炉なし、表し梁、壁紙、シアーカーテン、白い天井) の写真
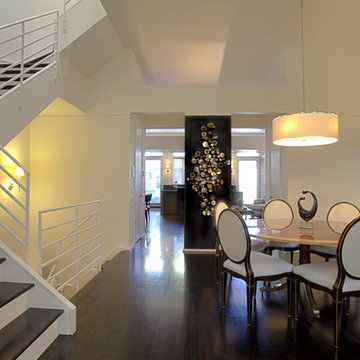
Gorgeous vaulted ceilings and open concept dining room
シカゴにあるラグジュアリーな広いトランジショナルスタイルのおしゃれなLDK (白い壁、濃色無垢フローリング、茶色い床、三角天井、白い天井) の写真
シカゴにあるラグジュアリーな広いトランジショナルスタイルのおしゃれなLDK (白い壁、濃色無垢フローリング、茶色い床、三角天井、白い天井) の写真
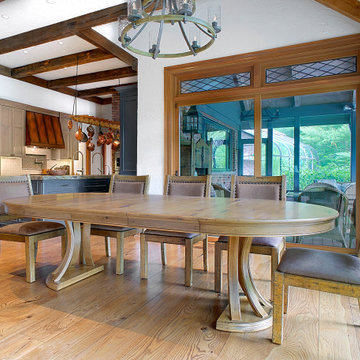
Dining space open to rustic kitchen. Our custom made table reduces to a cozy round table when leaves are removed.
シカゴにあるラグジュアリーな広いラスティックスタイルのおしゃれなダイニングキッチン (白い壁、無垢フローリング、茶色い床、表し梁、白い天井) の写真
シカゴにあるラグジュアリーな広いラスティックスタイルのおしゃれなダイニングキッチン (白い壁、無垢フローリング、茶色い床、表し梁、白い天井) の写真
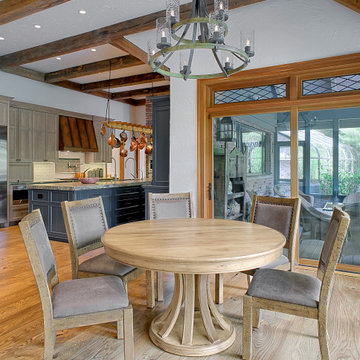
Dining space open to rustic kitchen and has a custom table that extend to seat 8-10 when fully extended.
シカゴにあるラグジュアリーな広いラスティックスタイルのおしゃれなダイニングキッチン (白い壁、無垢フローリング、茶色い床、表し梁、白い天井) の写真
シカゴにあるラグジュアリーな広いラスティックスタイルのおしゃれなダイニングキッチン (白い壁、無垢フローリング、茶色い床、表し梁、白い天井) の写真
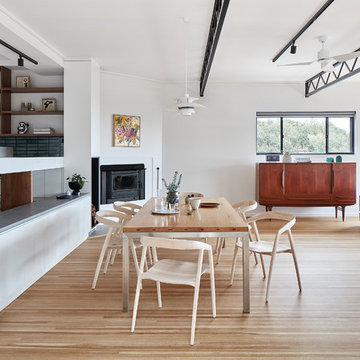
Dining Chairs by Coastal Living Sorrento
Styling by Rhiannon Orr & Mel Hasic
メルボルンにあるお手頃価格の中くらいなコンテンポラリースタイルのおしゃれなダイニングキッチン (白い壁、淡色無垢フローリング、薪ストーブ、茶色い床、コンクリートの暖炉まわり、表し梁、白い天井) の写真
メルボルンにあるお手頃価格の中くらいなコンテンポラリースタイルのおしゃれなダイニングキッチン (白い壁、淡色無垢フローリング、薪ストーブ、茶色い床、コンクリートの暖炉まわり、表し梁、白い天井) の写真
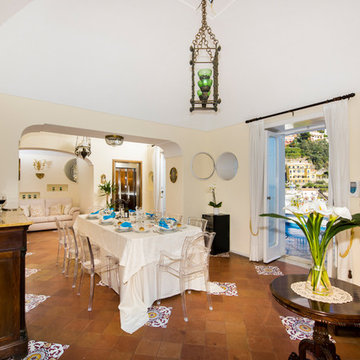
Foto: Vito Fusco
他の地域にあるラグジュアリーな巨大なトラディショナルスタイルのおしゃれなダイニング (ベージュの壁、セラミックタイルの床、マルチカラーの床、三角天井、白い天井) の写真
他の地域にあるラグジュアリーな巨大なトラディショナルスタイルのおしゃれなダイニング (ベージュの壁、セラミックタイルの床、マルチカラーの床、三角天井、白い天井) の写真
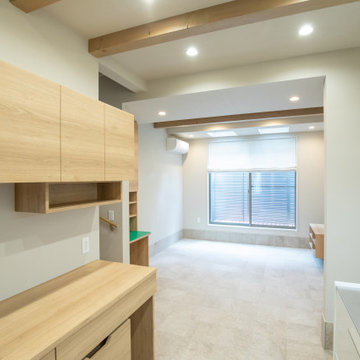
エントランスからキッチンダイニングリビングと奥へとつながる”町家”スタイルに。
東京23区にあるお手頃価格の小さなモダンスタイルのおしゃれなLDK (グレーの壁、セラミックタイルの床、ベージュの床、壁紙、白い天井、表し梁) の写真
東京23区にあるお手頃価格の小さなモダンスタイルのおしゃれなLDK (グレーの壁、セラミックタイルの床、ベージュの床、壁紙、白い天井、表し梁) の写真
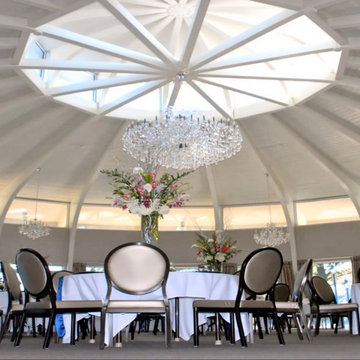
I have had the privilege of being the interior designer for Rolling Hills since the original Ball Room renovation in 2011, and every major renovation since. I had replaced all the existing brass light fixtures with the stunning Maria Teresa Chandeliers, the Old Red and gold scroll work carpet was replaced with a custom carpet designed by myself from Shaw Hospitality. At the time we selected a semi-warm gray with taupe accents to meet the needs of a space that was being used for multiple events. Even the Drapes were a custom design with a new pleat which we deemed “bow tie”. Chairs were selected not only for style, but also durability from MTS seating. Even the acoustical panel fabric were chosen for the touch of glamour they afforded even though they were functional
お手頃価格の、ラグジュアリーなダイニング (白い天井、表し梁、三角天井) の写真
1

