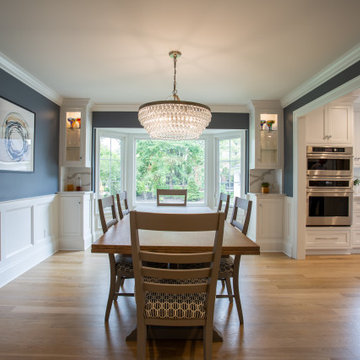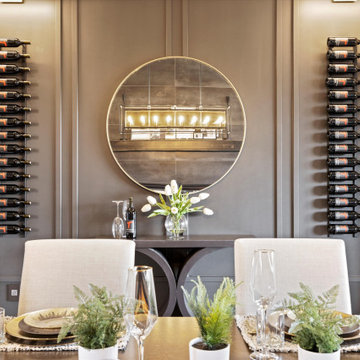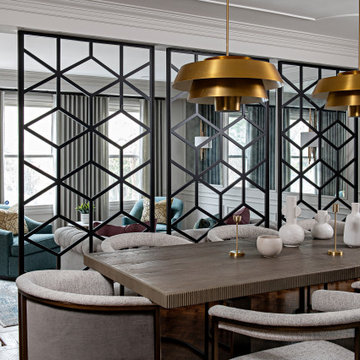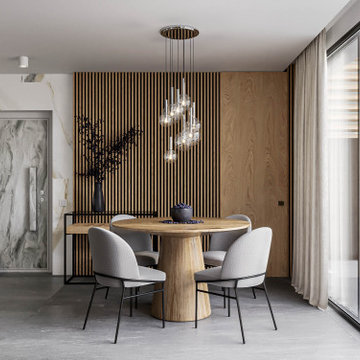高級なダイニング (パネル壁、板張り壁) の写真
絞り込み:
資材コスト
並び替え:今日の人気順
写真 81〜100 枚目(全 779 枚)
1/4
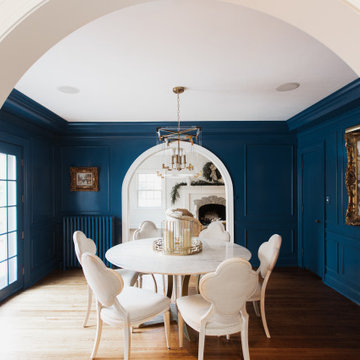
Traditional Dining room
ミネアポリスにある高級な中くらいなトランジショナルスタイルのおしゃれな独立型ダイニング (青い壁、無垢フローリング、茶色い床、折り上げ天井、パネル壁) の写真
ミネアポリスにある高級な中くらいなトランジショナルスタイルのおしゃれな独立型ダイニング (青い壁、無垢フローリング、茶色い床、折り上げ天井、パネル壁) の写真

The living room flows directly into the dining room. A change in ceiling and wall finish provides a textural and color transition. The fireplace, clad in black Venetian Plaster, marks a central focus and a visual axis.

L'espace salle à manger, avec la table en bois massif et le piètement en acier laqué anthracite. Chaises Ton Merano avec le tissu gris. Le mur entier est habillé d'un rangement fermé avec les parties ouvertes en medium laqué vert.
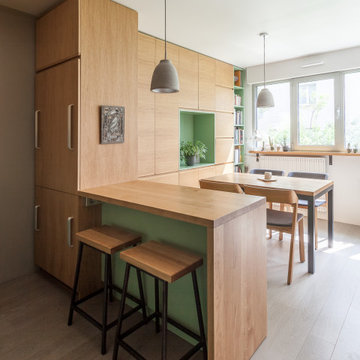
Vue depuis l'espace cuisine sur l'espace salle à manger, puis le toit-terrasse végétalisé par la fenêtre filante.
パリにある高級な小さな北欧スタイルのおしゃれなダイニングキッチン (白い壁、塗装フローリング、暖炉なし、グレーの床、板張り壁) の写真
パリにある高級な小さな北欧スタイルのおしゃれなダイニングキッチン (白い壁、塗装フローリング、暖炉なし、グレーの床、板張り壁) の写真

サンクトペテルブルクにある高級な広いカントリー風のおしゃれな独立型ダイニング (ベージュの壁、濃色無垢フローリング、標準型暖炉、積石の暖炉まわり、茶色い床、板張り天井、板張り壁) の写真
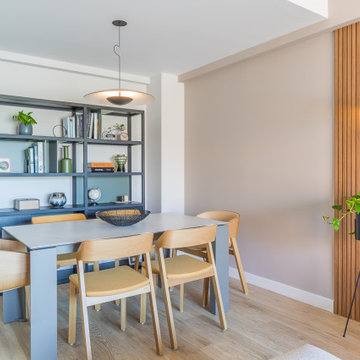
El salón-comedor, de forma alargada, se divide visualmente mediante un panel alistonado con iluminación en la pared, que nos sitúa en cada espacio de manera independiente. Los muebles de diseño se convierten en protagonistas de la decoración, dando al espacio un aire completamente sofisticado.

a formal dining room acts as a natural extension of the open kitchen and adjacent bar
オレンジカウンティにある高級な中くらいなおしゃれなLDK (白い壁、淡色無垢フローリング、ベージュの床、三角天井、板張り壁) の写真
オレンジカウンティにある高級な中くらいなおしゃれなLDK (白い壁、淡色無垢フローリング、ベージュの床、三角天井、板張り壁) の写真
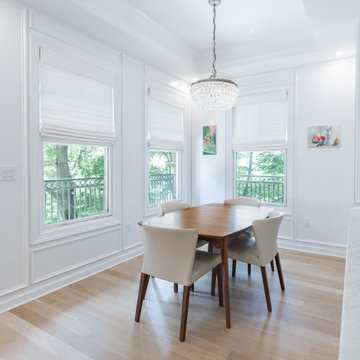
This downtown Condo was dated and now has had a Complete makeover updating to a Minimalist Scandinavian Design. Its Open and Airy with Light Marble Countertops, Flat Panel Custom Kitchen Cabinets, Subway Backsplash, Stainless Steel appliances, Custom Shaker Panel Entry Doors, Paneled Dining Room, Roman Shades on Windows, Mid Century Furniture, Custom Bookcases & Mantle in Living, New Hardwood Flooring in Light Natural oak, 2 bathrooms in MidCentury Design with Custom Vanities and Lighting, and tons of LED lighting to keep space open and airy. We offer TURNKEY Remodel Services from Start to Finish, Designing, Planning, Executing, and Finishing Details.
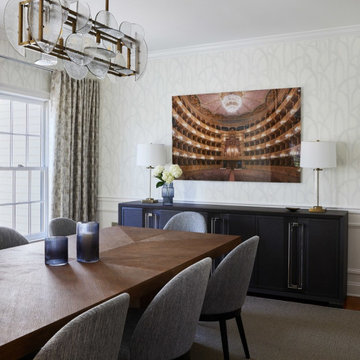
This 3900 sq ft, 4-bed, 3.5-bath retreat seamlessly merges modern luxury and classic charm. With a touch of contemporary flair, we've preserved the home's essence, infusing personality into every area, making these thoughtfully designed spaces ideal for impromptu gatherings and comfortable family living.
The dining room showcases a clean, modern aesthetic. An oversized table for 8, curved grey chairs, and a contemporary brass-detailed light fixture harmonize classic and modern elements. Grounding the space is a neutral sisal rug, offering warmth without overshadowing the stunning wallpaper.
---Our interior design service area is all of New York City including the Upper East Side and Upper West Side, as well as the Hamptons, Scarsdale, Mamaroneck, Rye, Rye City, Edgemont, Harrison, Bronxville, and Greenwich CT.
For more about Darci Hether, see here: https://darcihether.com/
To learn more about this project, see here: https://darcihether.com/portfolio/darci-luxury-home-design-connecticut/
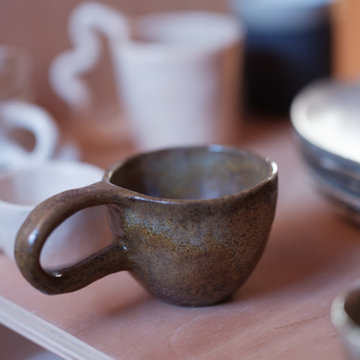
Projet de Tiny House sur les toits de Paris, avec 17m² pour 4 !
パリにある高級な小さなアジアンスタイルのおしゃれなLDK (コンクリートの床、白い床、板張り天井、板張り壁) の写真
パリにある高級な小さなアジアンスタイルのおしゃれなLDK (コンクリートの床、白い床、板張り天井、板張り壁) の写真
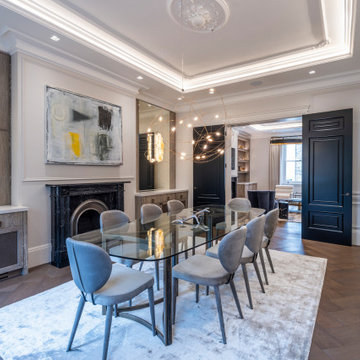
ロンドンにある高級な広いトランジショナルスタイルのおしゃれなダイニングの照明 (ベージュの壁、無垢フローリング、標準型暖炉、石材の暖炉まわり、茶色い床、格子天井、パネル壁) の写真
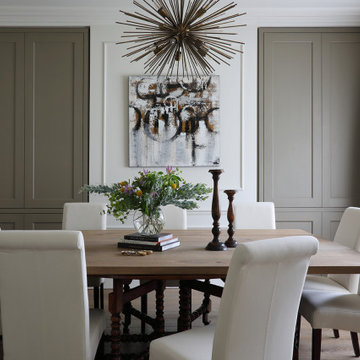
The dining room, showing a statement chandelier, seating for 10 people, and bespoke joinery either side of the chimney breast.
ケントにある高級な中くらいなトランジショナルスタイルのおしゃれな独立型ダイニング (無垢フローリング、暖炉なし、茶色い床、白い壁、パネル壁) の写真
ケントにある高級な中くらいなトランジショナルスタイルのおしゃれな独立型ダイニング (無垢フローリング、暖炉なし、茶色い床、白い壁、パネル壁) の写真
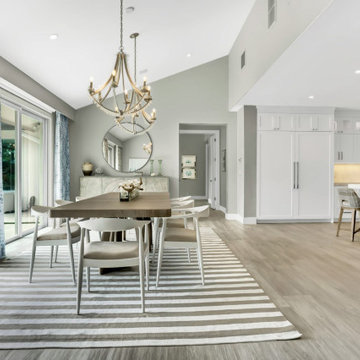
A dining room that is the heart of the home. Open for all to use, but still so pulled together and sophisticated. Outdoors / Indoors has never been more inviting

Authentic Bourbon Whiskey is aged to perfection over several years in 53 gallon new white oak barrels. Weighing over 350 pounds each, thousands of these barrels are commonly stored in massive wooden warehouses built in the late 1800’s. Now being torn down and rebuilt, we are fortunate enough to save a piece of U.S. Bourbon history. Straight from the Heart of Bourbon Country, these reclaimed Bourbon warehouses and barns now receive a new life as our Distillery Hardwood Wall Planks.
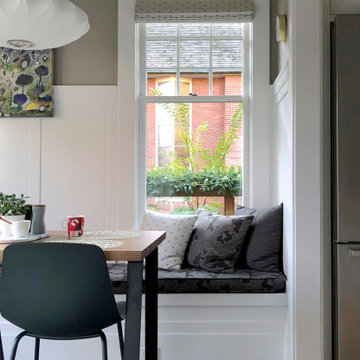
ポートランドにある高級な小さなトラディショナルスタイルのおしゃれな独立型ダイニング (ベージュの壁、磁器タイルの床、グレーの床、パネル壁) の写真
高級なダイニング (パネル壁、板張り壁) の写真
5
