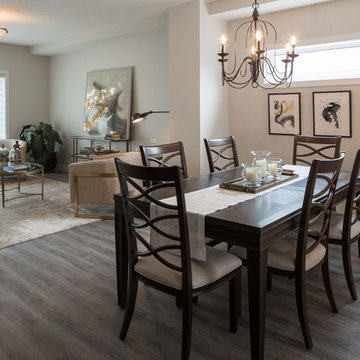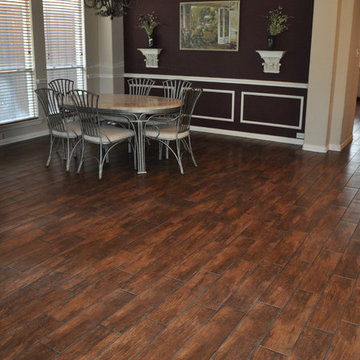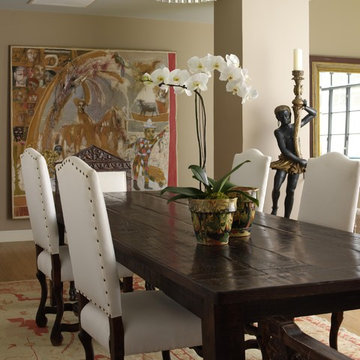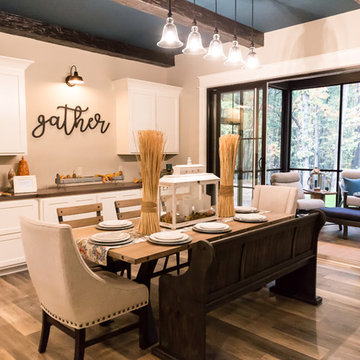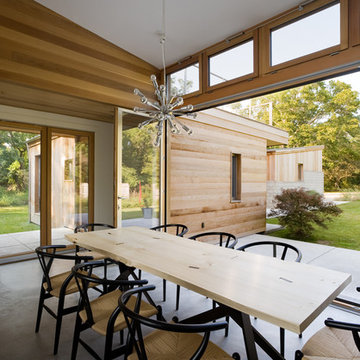高級なLDK (ベージュの壁) の写真
絞り込み:
資材コスト
並び替え:今日の人気順
写真 1〜20 枚目(全 3,550 枚)
1/4
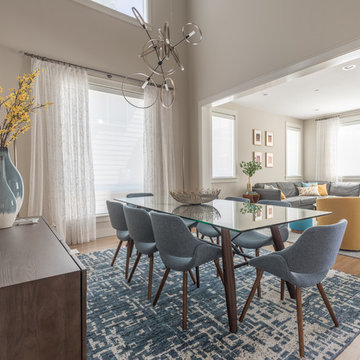
The family was looking for a formal yet relaxing entertainment space. We wanted to take advantage of the two-story ceiling height in the dining area, so we suspended a spectacular chandelier above the dining table. We kept a neutral color palette as the background, while using blues, turquoise, and yellows to create excitement and variety. The living room and dining room while standing out on their own, complement each other and create a perfect adult hangout area.

New home construction in Homewood Alabama photographed for Willow Homes, Willow Design Studio, and Triton Stone Group by Birmingham Alabama based architectural and interiors photographer Tommy Daspit. You can see more of his work at http://tommydaspit.com
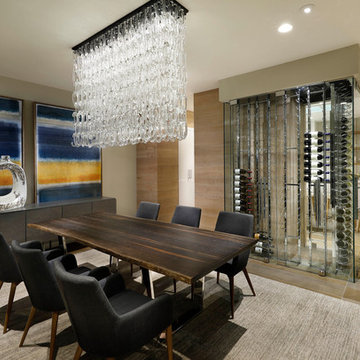
Anita Lang - IMI Design - Scottsdale, AZ
フェニックスにある高級な広いコンテンポラリースタイルのおしゃれなLDK (ベージュの壁、ベージュの床、暖炉なし、ラミネートの床) の写真
フェニックスにある高級な広いコンテンポラリースタイルのおしゃれなLDK (ベージュの壁、ベージュの床、暖炉なし、ラミネートの床) の写真
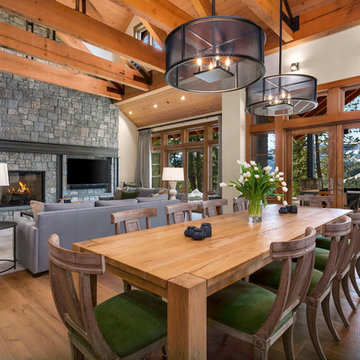
A contemporary farmhouse dining room with some surprising accents fabrics! A mixture of wood adds contrast and keeps the open space from looking monotonous. Black accented chandeliers and luscious green velvets add the finishing touch, making this dining area pop!
Designed by Michelle Yorke Interiors who also serves Seattle as well as Seattle's Eastside suburbs from Mercer Island all the way through Issaquah.
For more about Michelle Yorke, click here: https://michelleyorkedesign.com/
To learn more about this project, click here: https://michelleyorkedesign.com/cascade-mountain-home/
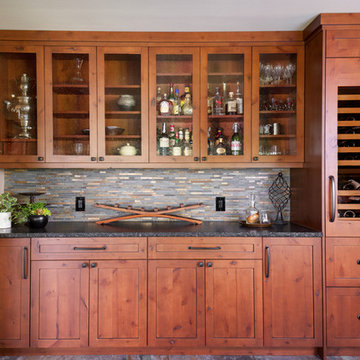
Photography: Christian J Anderson.
Contractor & Finish Carpenter: Poli Dmitruks of PDP Perfection LLC.
シアトルにある高級な中くらいなカントリー風のおしゃれなLDK (ベージュの壁、磁器タイルの床、グレーの床) の写真
シアトルにある高級な中くらいなカントリー風のおしゃれなLDK (ベージュの壁、磁器タイルの床、グレーの床) の写真
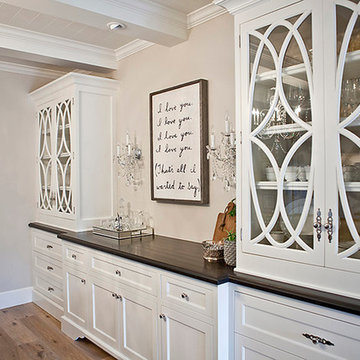
Kristen Vincent Photography
サンディエゴにある高級な広いトランジショナルスタイルのおしゃれなLDK (ベージュの壁、無垢フローリング、暖炉なし) の写真
サンディエゴにある高級な広いトランジショナルスタイルのおしゃれなLDK (ベージュの壁、無垢フローリング、暖炉なし) の写真
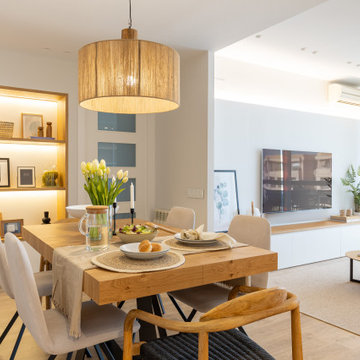
他の地域にある高級な中くらいな北欧スタイルのおしゃれなLDK (ベージュの壁、淡色無垢フローリング、暖炉なし) の写真

When this 6,000-square-foot vacation home suffered water damage in its family room, the homeowners decided it was time to update the interiors at large. They wanted an elegant, sophisticated, and comfortable style that served their lives but also required a design that would preserve and enhance various existing details.
To begin, we focused on the timeless and most interesting aspects of the existing design. Details such as Spanish tile floors in the entry and kitchen were kept, as were the dining room's spirited marine-blue combed walls, which were refinished to add even more depth. A beloved lacquered linen coffee table was also incorporated into the great room's updated design.
To modernize the interior, we looked to the home's gorgeous water views, bringing in colors and textures that related to sand, sea, and sky. In the great room, for example, textured wall coverings, nubby linen, woven chairs, and a custom mosaic backsplash all refer to the natural colors and textures just outside. Likewise, a rose garden outside the master bedroom and study informed color selections there. We updated lighting and plumbing fixtures and added a mix of antique and new furnishings.
In the great room, seating and tables were specified to fit multiple configurations – the sofa can be moved to a window bay to maximize summer views, for example, but can easily be moved by the fireplace during chillier months.
Project designed by Boston interior design Dane Austin Design. Dane serves Boston, Cambridge, Hingham, Cohasset, Newton, Weston, Lexington, Concord, Dover, Andover, Gloucester, as well as surrounding areas.
For more about Dane Austin Design, click here: https://daneaustindesign.com/
To learn more about this project, click here:
https://daneaustindesign.com/oyster-harbors-estate

Contemporary desert home with natural materials. Wood, stone and copper elements throughout the house. Floors are vein-cut travertine, walls are stacked stone or dry wall with hand painted faux finish.
Project designed by Susie Hersker’s Scottsdale interior design firm Design Directives. Design Directives is active in Phoenix, Paradise Valley, Cave Creek, Carefree, Sedona, and beyond.
For more about Design Directives, click here: https://susanherskerasid.com/
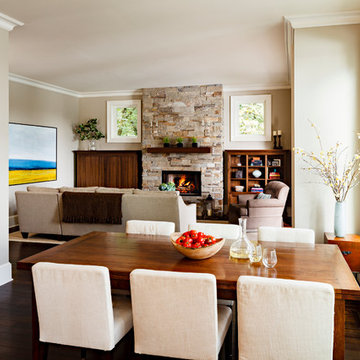
This new riverfront townhouse is on three levels. The interiors blend clean contemporary elements with traditional cottage architecture. It is luxurious, yet very relaxed.
Project by Portland interior design studio Jenni Leasia Interior Design. Also serving Lake Oswego, West Linn, Vancouver, Sherwood, Camas, Oregon City, Beaverton, and the whole of Greater Portland.
For more about Jenni Leasia Interior Design, click here: https://www.jennileasiadesign.com/
To learn more about this project, click here:
https://www.jennileasiadesign.com/lakeoswegoriverfront

Dining Room
Website: www.tektoniksarchitgects.com
Instagram: www.instagram.com/tektoniks_architects
ボストンにある高級な広いトランジショナルスタイルのおしゃれなLDK (ベージュの壁、無垢フローリング、茶色い床、格子天井、羽目板の壁) の写真
ボストンにある高級な広いトランジショナルスタイルのおしゃれなLDK (ベージュの壁、無垢フローリング、茶色い床、格子天井、羽目板の壁) の写真
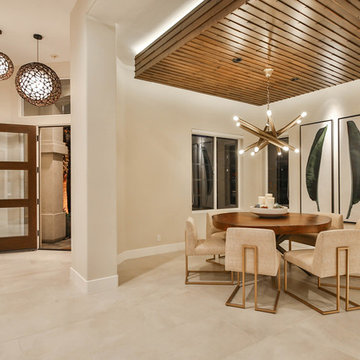
Trent Teigen
サンディエゴにある高級な中くらいなコンテンポラリースタイルのおしゃれなLDK (ベージュの壁、磁器タイルの床、暖炉なし、ベージュの床) の写真
サンディエゴにある高級な中くらいなコンテンポラリースタイルのおしゃれなLDK (ベージュの壁、磁器タイルの床、暖炉なし、ベージュの床) の写真
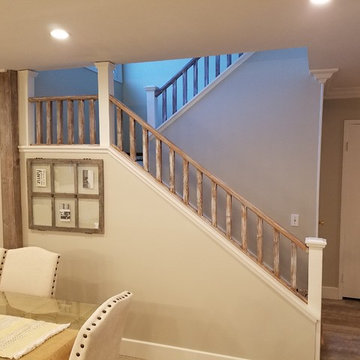
Rustic wood stair balusters and rails with white posts.
ロサンゼルスにある高級な中くらいなラスティックスタイルのおしゃれなLDK (ベージュの壁、淡色無垢フローリング、暖炉なし) の写真
ロサンゼルスにある高級な中くらいなラスティックスタイルのおしゃれなLDK (ベージュの壁、淡色無垢フローリング、暖炉なし) の写真
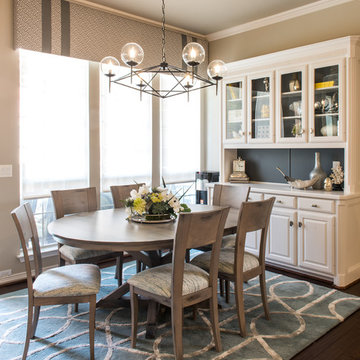
Large scale, mid-century modern light fixture sets off this breakfast nook and ties to island pendant lighting, adding a nice sharp black contrast to layers of white and grays.
高級なLDK (ベージュの壁) の写真
1
