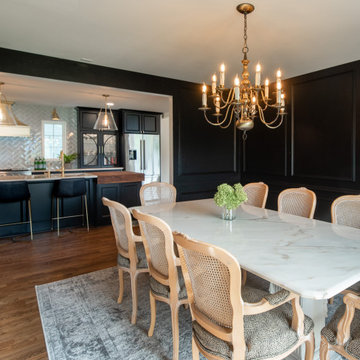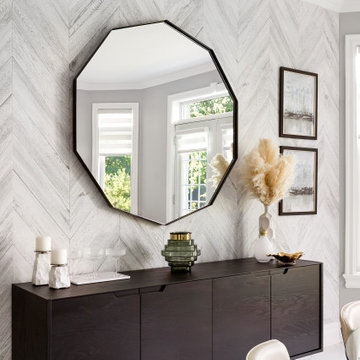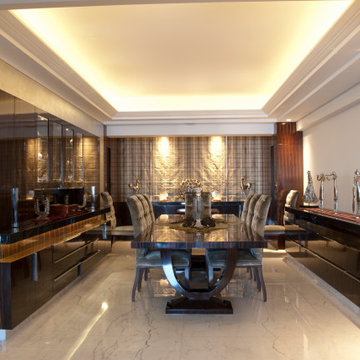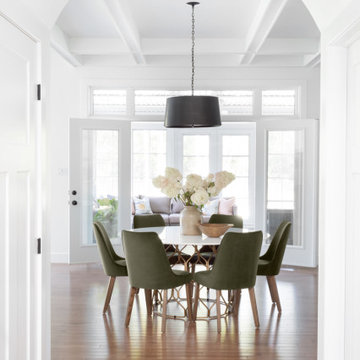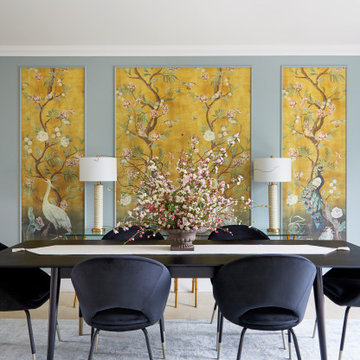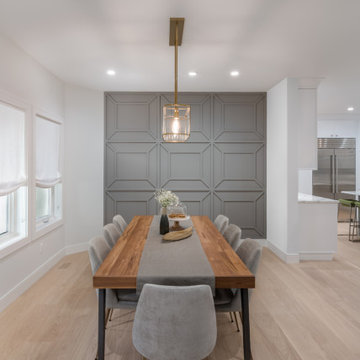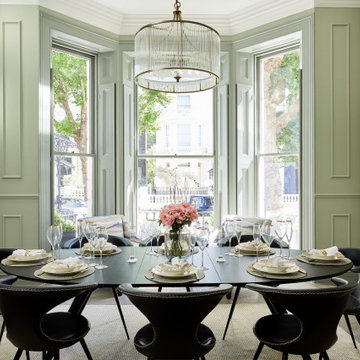高級な広いダイニング (パネル壁) の写真
絞り込み:
資材コスト
並び替え:今日の人気順
写真 21〜40 枚目(全 217 枚)
1/4
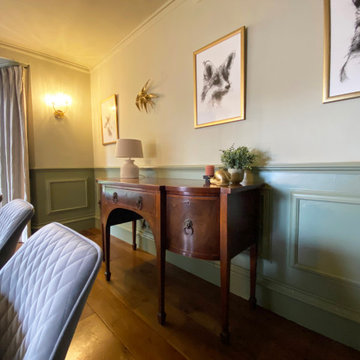
This luxurious dining room had a great transformation. The table and sideboard had to stay, everything else has been changed.
ウエストミッドランズにある高級な広いコンテンポラリースタイルのおしゃれなダイニング (緑の壁、濃色無垢フローリング、薪ストーブ、木材の暖炉まわり、茶色い床、表し梁、パネル壁) の写真
ウエストミッドランズにある高級な広いコンテンポラリースタイルのおしゃれなダイニング (緑の壁、濃色無垢フローリング、薪ストーブ、木材の暖炉まわり、茶色い床、表し梁、パネル壁) の写真
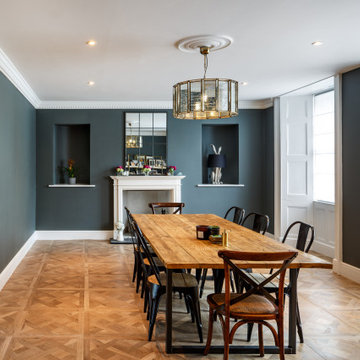
Nestled within a beautiful plot in Devon, this Grade II listed manor house sits quietly amongst the tall trees. Co Create Architects have been delighted to be apart of this project, which involved the renovation of the existing manor house and the creation of two complimentary zinc clad extensions.
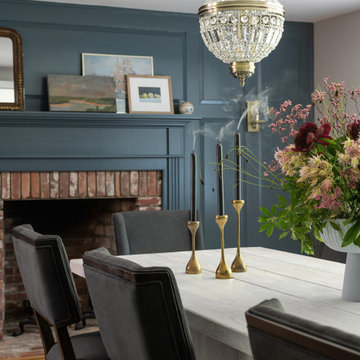
ボストンにある高級な広いトランジショナルスタイルのおしゃれな独立型ダイニング (青い壁、無垢フローリング、木材の暖炉まわり、表し梁、パネル壁) の写真
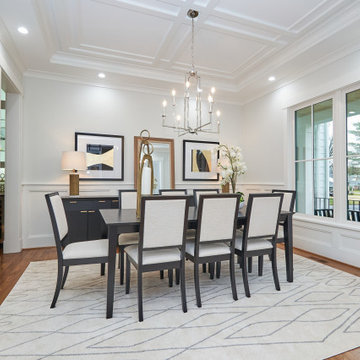
The formal dining room is right off the entry way. A decorative ceiling treatment, wainscoting, and a polished nickel light fixture give the space some character.

The dining room and hutch wall that opens to the kitchen and living room in a Mid Century modern home built by a student of Eichler. This Eichler inspired home was completely renovated and restored to meet current structural, electrical, and energy efficiency codes as it was in serious disrepair when purchased as well as numerous and various design elements being inconsistent with the original architectural intent of the house from subsequent remodels.
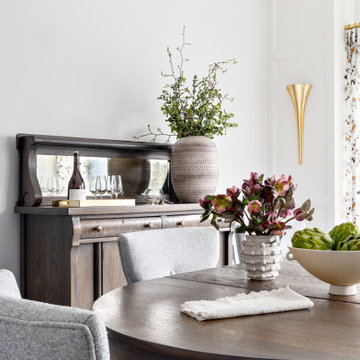
This active couple with three adult boys loves to travel and visit family throughout Western Canada. They hired us for a main floor renovation that would transform their home, making it more functional, conducive to entertaining, and reflective of their interests.
In the kitchen, we chose to keep the layout and update the cabinetry and surface finishes to revive the look. To accommodate large gatherings, we created an in-kitchen dining area, updated the living and dining room, and expanded the family room, as well.
In each of these spaces, we incorporated durable custom furnishings, architectural details, and unique accessories that reflect this well-traveled couple’s inspiring story.
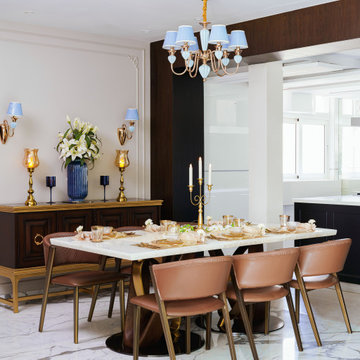
In this dining area, a marble dining table takes center stage, boasting a modern base that adds a contemporary touch. Surrounding the table, contrasting leather chairs offer a perfect blend of comfort and style. The back wall is adorned with intricate moldings, adding a touch of sophistication and elegance to the space. A stunning dark blue blown glass vase graces the wall, serving as a captivating centerpiece. The dining table is set with beautiful crockery, complemented by placemats and vintage candle stands, creating an inviting and charming atmosphere. On the adjacent wall, a beautiful brass tree and an old-style console add a hint of vintage allure. To enhance the ambiance, an elegant blue chandelier and wall lamps cast a soft glow, creating a warm and inviting space for memorable dining experiences.
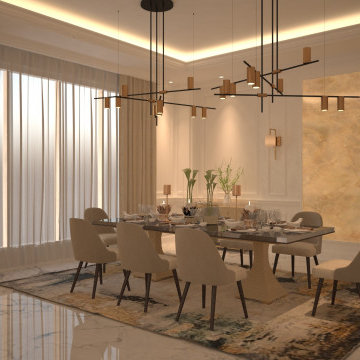
他の地域にある高級な広いトランジショナルスタイルのおしゃれなダイニングキッチン (白い壁、大理石の床、白い床、クロスの天井、パネル壁) の写真

The Finley at Fawn Lake | Award Winning Custom Home by J. Hall Homes, Inc. | Fredericksburg, Va
ワシントンD.C.にある高級な広いトランジショナルスタイルのおしゃれなダイニングキッチン (青い壁、無垢フローリング、暖炉なし、茶色い床、格子天井、表し梁、パネル壁) の写真
ワシントンD.C.にある高級な広いトランジショナルスタイルのおしゃれなダイニングキッチン (青い壁、無垢フローリング、暖炉なし、茶色い床、格子天井、表し梁、パネル壁) の写真
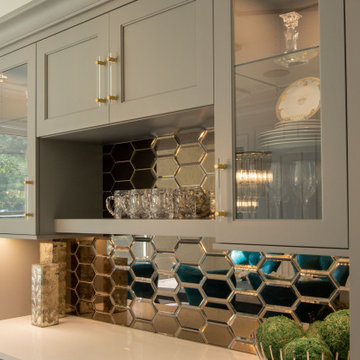
This young family began working with us after struggling with their previous contractor. They were over budget and not achieving what they really needed with the addition they were proposing. Rather than extend the existing footprint of their house as had been suggested, we proposed completely changing the orientation of their separate kitchen, living room, dining room, and sunroom and opening it all up to an open floor plan. By changing the configuration of doors and windows to better suit the new layout and sight lines, we were able to improve the views of their beautiful backyard and increase the natural light allowed into the spaces. We raised the floor in the sunroom to allow for a level cohesive floor throughout the areas. Their extended kitchen now has a nice sitting area within the kitchen to allow for conversation with friends and family during meal prep and entertaining. The sitting area opens to a full dining room with built in buffet and hutch that functions as a serving station. Conscious thought was given that all “permanent” selections such as cabinetry and countertops were designed to suit the masses, with a splash of this homeowner’s individual style in the double herringbone soft gray tile of the backsplash, the mitred edge of the island countertop, and the mixture of metals in the plumbing and lighting fixtures. Careful consideration was given to the function of each cabinet and organization and storage was maximized. This family is now able to entertain their extended family with seating for 18 and not only enjoy entertaining in a space that feels open and inviting, but also enjoy sitting down as a family for the simple pleasure of supper together.
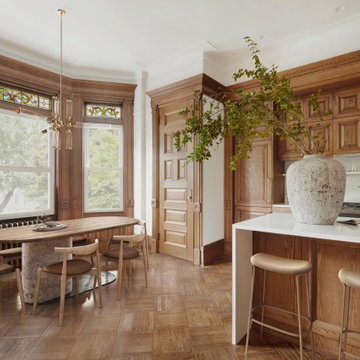
Find yourself in this stately Brooklyn Brownstone Townhouse dwelling in New York, where Arsight's creative genius illuminates the dining area. It's a luxurious haven, graced with bay windows pouring soft daylight into the room. A grand dining table claims the spotlight, harmoniously matched by fashionable bar stools and refined dining chairs. The fusion of custom millwork and oak flooring exudes a distinct sophistication that intertwines effortlessly with the inherent brownstone allure. The room is lit up by an intriguing pendant light, making this upscale dining room a stylish sanctuary to enjoy life's moments.
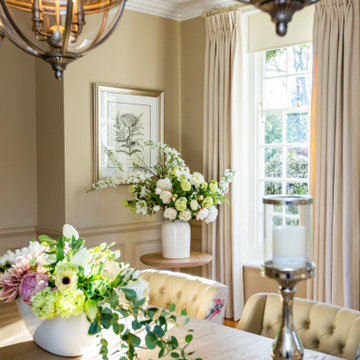
A classically inspired dining room with feature pendant lighting and bespoke dining chairs. Original wood panelling has been painted to create a warm feeling space.
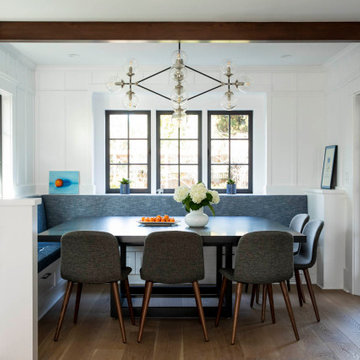
board and batton wall panels, black windows, glass tiles, open shelves, butcher block countertops, bench seats, custom dining table
shaker cabinets
サンフランシスコにある高級な広いトランジショナルスタイルのおしゃれなダイニングキッチン (白い壁、無垢フローリング、茶色い床、表し梁、パネル壁) の写真
サンフランシスコにある高級な広いトランジショナルスタイルのおしゃれなダイニングキッチン (白い壁、無垢フローリング、茶色い床、表し梁、パネル壁) の写真
高級な広いダイニング (パネル壁) の写真
2
