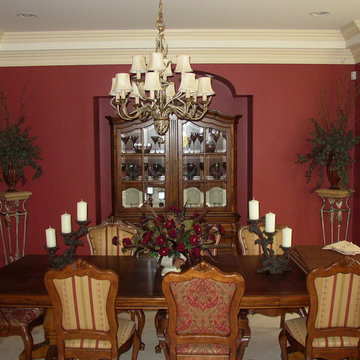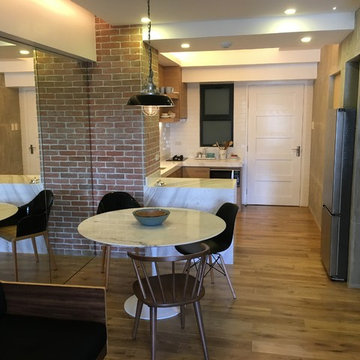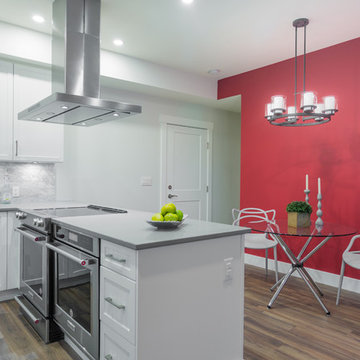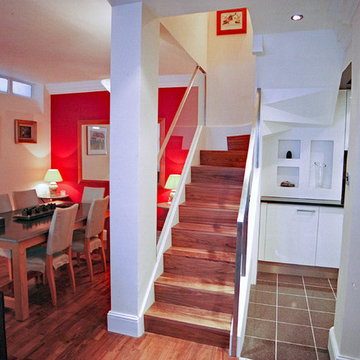高級な小さなダイニング (赤い壁) の写真
絞り込み:
資材コスト
並び替え:今日の人気順
写真 1〜20 枚目(全 35 枚)
1/4
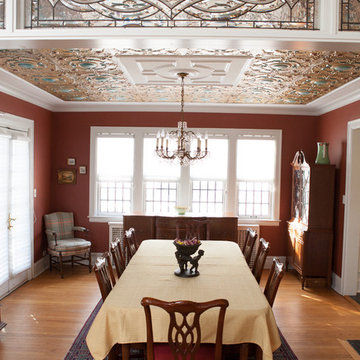
This well-loved home belonging to a family of seven was overdue for some more room. Renovations by the team at Advance Design Studio entailed both a lower and upper level addition to original home. Included in the project was a much larger kitchen, eating area, family room and mud room with a renovated powder room on the first floor. The new upper level included a new master suite with his and hers closets, a new master bath, outdoor balcony patio space, and a renovation to the only other full bath on in that part of the house.
Having five children formerly meant that when everyone was seated at the large kitchen table, they couldn’t open the refrigerator door! So naturally the main focus was on the kitchen, with a desire to create a gathering place where the whole family could hang out easily with room to spare. The homeowner had a love of all things Irish, and careful details in the crown molding, hardware and tile backsplash were a reflection. Rich cherry cabinetry and green granite counter tops complete a traditional look so as to fit right in with the elegant old molding and door profiles in this fine old home.
The second focus for these parents was a master suite and bathroom of their own! After years of sharing, this was an important feature in the new space. This simple yet efficient bath space needed to accommodate a long wall of windows to work with the exterior design. A generous shower enclosure with a comfortable bench seat is open visually to the his and hers vanity areas, and a spacious tub. The makeup table enjoys lots of natural light spilling through large windows and an exit door to the adult’s only exclusive coffee retreat on the rooftop adjacent.
Added square footage to the footprint of the house allowed for a spacious family room and much needed breakfast area. The dining room pass through was accentuated by a period appropriate transom detail encasing custom designed carved glass detailing that appears as if it’s been there all along. Reclaimed painted tin panels were added to the dining room ceiling amongst elegant crown molding for unique and dramatic dining room flair. An efficient dry bar area was tucked neatly between the great room spaces, offering an excellent entertainment area to circulating guests and family at any time.
This large family now enjoys regular Sunday breakfasts and dinners in a space that they all love to hang out in. The client reports that they spend more time as a family now than they did before because their house is more accommodating to them all. That’s quite a feat anyone with teenagers can relate to! Advance Design was thrilled to work on this project and bring this family the home they had been dreaming about for many, many years.
Photographer: Joe Nowak
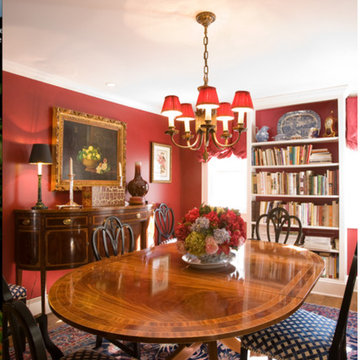
Christopher Kolk
Wonderful, warm gracious dining room. This room is used for breakfast, lunch and dinner. Magical room at night with walls that glow with warmth and bonhomie. Bookcase holds a collection of cookbooks and blue and white china. Antique chairs painted black keep all the furniture from matching and give it some sophistication.
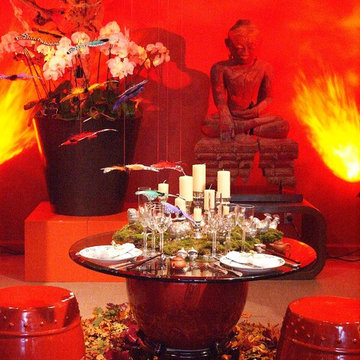
Antonio Martins
サンフランシスコにある高級な小さなアジアンスタイルのおしゃれな独立型ダイニング (赤い壁、カーペット敷き、暖炉なし) の写真
サンフランシスコにある高級な小さなアジアンスタイルのおしゃれな独立型ダイニング (赤い壁、カーペット敷き、暖炉なし) の写真
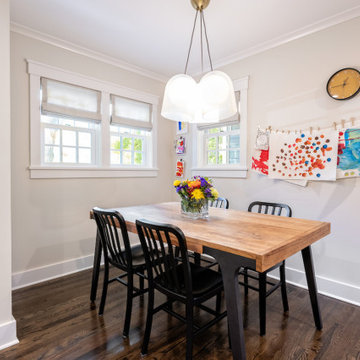
The addition adds ample space for an eat-in kitchen area. Design and Build by Meadowlark Design+Build in Ann Arbor, Michigan. Photography by Sean Carter, Ann Arbor, Michigan.
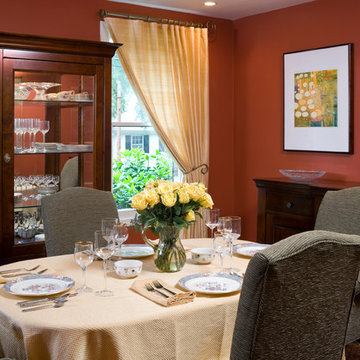
Dark rust colored walls embrace you while dining in this cozy space. Sunlight is filtered by pale silk curtains. Sage green upholstered chairs are comfortable for long dinners. Dark cherry wood letagere and sideboard by Grange provide elegant storage and light.
Photo by Greg Premru
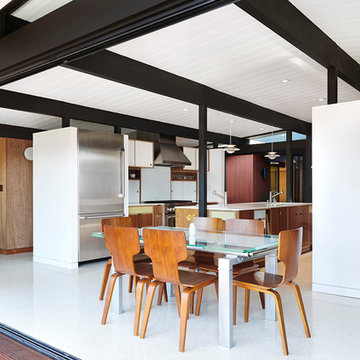
Jean Bai, Konstrukt Photo
サンフランシスコにある高級な小さなミッドセンチュリースタイルのおしゃれなダイニングキッチン (赤い壁、クッションフロア、暖炉なし、白い床) の写真
サンフランシスコにある高級な小さなミッドセンチュリースタイルのおしゃれなダイニングキッチン (赤い壁、クッションフロア、暖炉なし、白い床) の写真
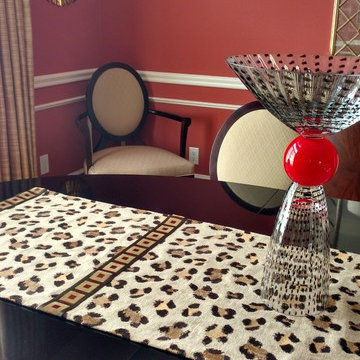
Laini Curcio
ブリッジポートにある高級な小さなエクレクティックスタイルのおしゃれなダイニングキッチン (赤い壁、無垢フローリング) の写真
ブリッジポートにある高級な小さなエクレクティックスタイルのおしゃれなダイニングキッチン (赤い壁、無垢フローリング) の写真
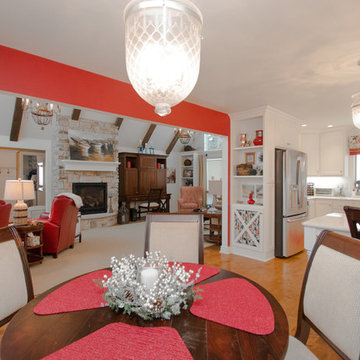
Pete Seroogy - Photographer
Wendy Wiseman - Interior Decorator
Custom Drapes
Hunter Douglas Solar Roller Shades
Palettes Dining Chairs
ミルウォーキーにある高級な小さなトラディショナルスタイルのおしゃれなダイニングキッチン (赤い壁、無垢フローリング、暖炉なし) の写真
ミルウォーキーにある高級な小さなトラディショナルスタイルのおしゃれなダイニングキッチン (赤い壁、無垢フローリング、暖炉なし) の写真
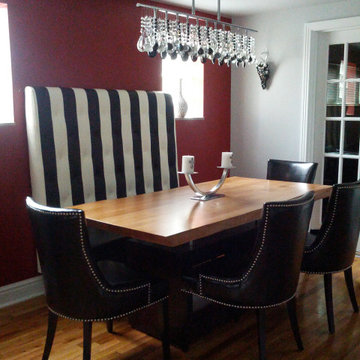
Yes, you can make a big statement in a small space! The biggest challenge was to find a carpenter to make the high back bench and to have it upholstered with button tufted in the black and white stripe faux vinyl. The table top is a solid red oak slap with natural edge that sits on top of chrome risers positioned on a black modular base. Silver studded black leather chairs complete the seating. The rich red wall from Ralph Lauren paint brings drama to the space while black and clear crystal pendants are balance over the unique, solitary chrome bar light. The french door wall is a perfect gray to balance out the room. A breakfast bar with zebra stripe bar stools sits to the right of the dining area.
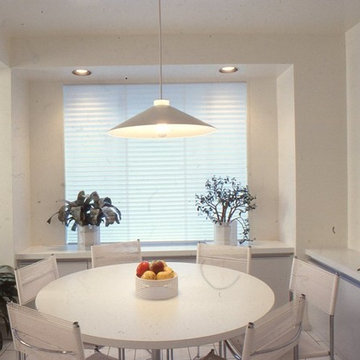
The kitchen opens onto a cheerful breakfast room, containing additional storage cabinets and a plant filled divider separating the breakfast room from the den.
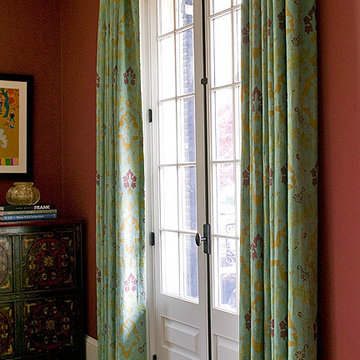
Farrow & Ball Paint to coordinate with the custom drapery fabric by Le Gracieux.
ワシントンD.C.にある高級な小さなトラディショナルスタイルのおしゃれな独立型ダイニング (赤い壁、無垢フローリング、暖炉なし) の写真
ワシントンD.C.にある高級な小さなトラディショナルスタイルのおしゃれな独立型ダイニング (赤い壁、無垢フローリング、暖炉なし) の写真
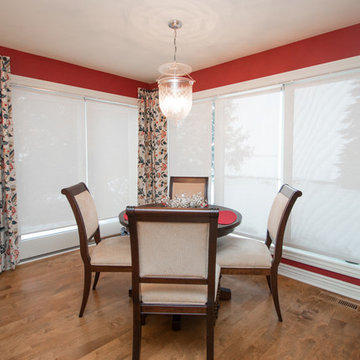
Pete Seroogy - Photographer
Wendy Wiseman - Interior Decorator
Custom Drapes
Hunter Douglas Solar Roller Shades
Palettes Dining Chairs
ミルウォーキーにある高級な小さなトラディショナルスタイルのおしゃれなダイニングキッチン (赤い壁、無垢フローリング、暖炉なし) の写真
ミルウォーキーにある高級な小さなトラディショナルスタイルのおしゃれなダイニングキッチン (赤い壁、無垢フローリング、暖炉なし) の写真
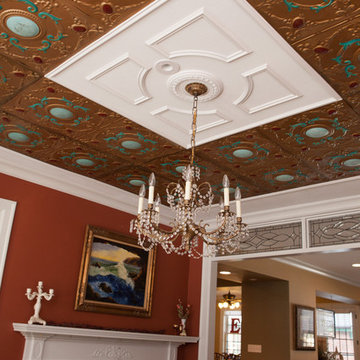
This well-loved home belonging to a family of seven was overdue for some more room. Renovations by the team at Advance Design Studio entailed both a lower and upper level addition to original home. Included in the project was a much larger kitchen, eating area, family room and mud room with a renovated powder room on the first floor. The new upper level included a new master suite with his and hers closets, a new master bath, outdoor balcony patio space, and a renovation to the only other full bath on in that part of the house.
Having five children formerly meant that when everyone was seated at the large kitchen table, they couldn’t open the refrigerator door! So naturally the main focus was on the kitchen, with a desire to create a gathering place where the whole family could hang out easily with room to spare. The homeowner had a love of all things Irish, and careful details in the crown molding, hardware and tile backsplash were a reflection. Rich cherry cabinetry and green granite counter tops complete a traditional look so as to fit right in with the elegant old molding and door profiles in this fine old home.
The second focus for these parents was a master suite and bathroom of their own! After years of sharing, this was an important feature in the new space. This simple yet efficient bath space needed to accommodate a long wall of windows to work with the exterior design. A generous shower enclosure with a comfortable bench seat is open visually to the his and hers vanity areas, and a spacious tub. The makeup table enjoys lots of natural light spilling through large windows and an exit door to the adult’s only exclusive coffee retreat on the rooftop adjacent.
Added square footage to the footprint of the house allowed for a spacious family room and much needed breakfast area. The dining room pass through was accentuated by a period appropriate transom detail encasing custom designed carved glass detailing that appears as if it’s been there all along. Reclaimed painted tin panels were added to the dining room ceiling amongst elegant crown molding for unique and dramatic dining room flair. An efficient dry bar area was tucked neatly between the great room spaces, offering an excellent entertainment area to circulating guests and family at any time.
This large family now enjoys regular Sunday breakfasts and dinners in a space that they all love to hang out in. The client reports that they spend more time as a family now than they did before because their house is more accommodating to them all. That’s quite a feat anyone with teenagers can relate to! Advance Design was thrilled to work on this project and bring this family the home they had been dreaming about for many, many years.
Photographer: Joe Nowak

Antonio Martins
サンフランシスコにある高級な小さなアジアンスタイルのおしゃれな独立型ダイニング (赤い壁、カーペット敷き、暖炉なし) の写真
サンフランシスコにある高級な小さなアジアンスタイルのおしゃれな独立型ダイニング (赤い壁、カーペット敷き、暖炉なし) の写真
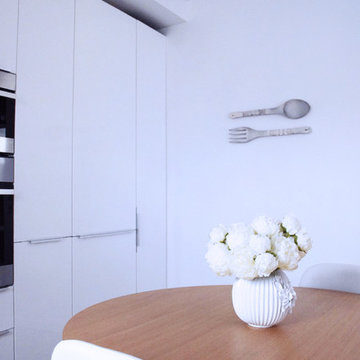
Aménagement & décoration d'un appartement de 55 m².
Création d'un meuble TV multifonction sur-mesure intégrant un dressing dans l'entrée.
Étude conseil faite sur plan - VEFA (Vente en Etat Futur d'Achèvement).
高級な小さなダイニング (赤い壁) の写真
1

