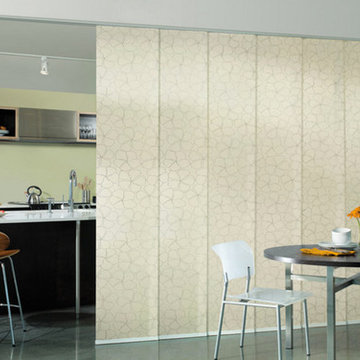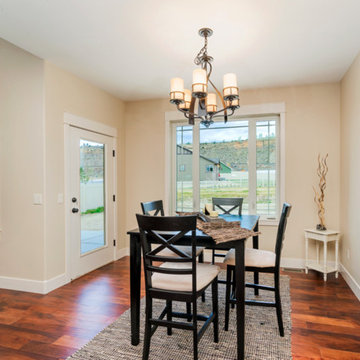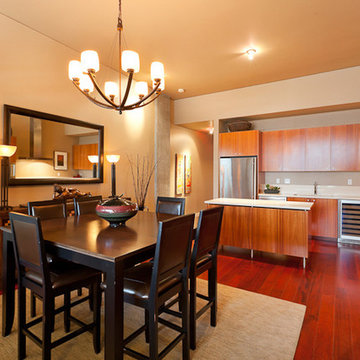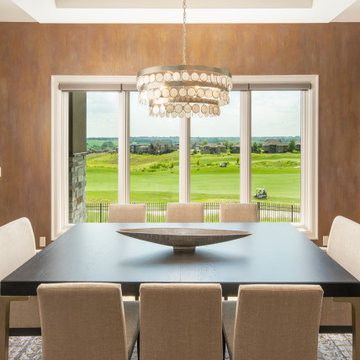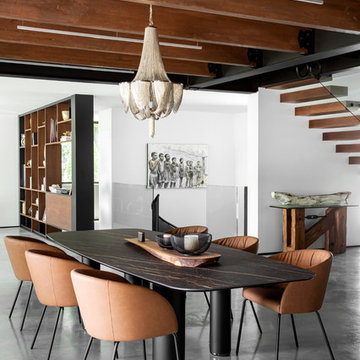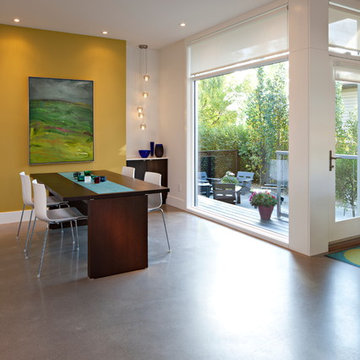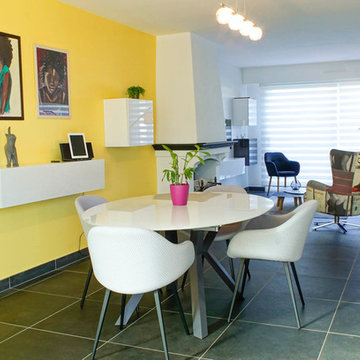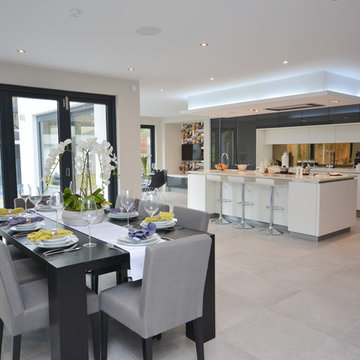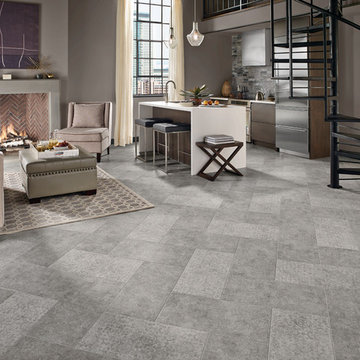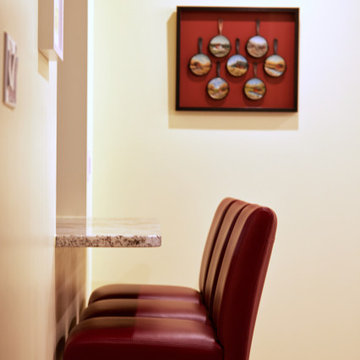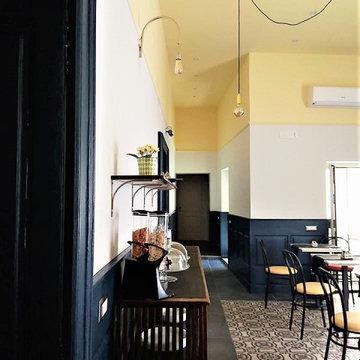高級なダイニング (グレーの床、赤い床、黄色い壁) の写真
絞り込み:
資材コスト
並び替え:今日の人気順
写真 1〜20 枚目(全 36 枚)
1/5

Kitchen back wall commands attention on view from Dining space - Architect: HAUS | Architecture For Modern Lifestyles - Builder: WERK | Building Modern - Photo: HAUS
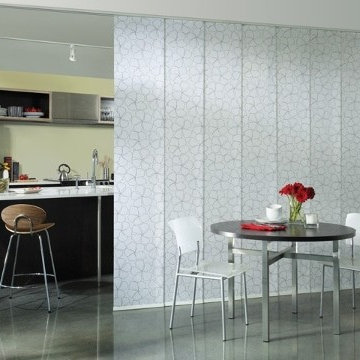
ロサンゼルスにある高級な中くらいなコンテンポラリースタイルのおしゃれなLDK (黄色い壁、コンクリートの床、暖炉なし、グレーの床) の写真
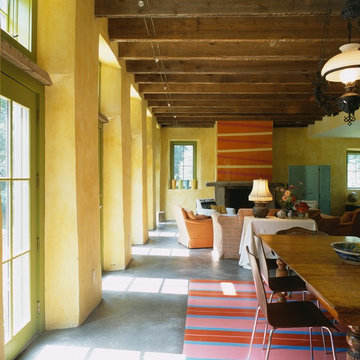
The bank of windows and doors along the south side allow solar gain while the smaller windows to the north limit infiltration of winter winds. The dyed and scored concrete floors on both levels have hot water radiant heat and their mass helps stabilize the temperature. The ceiling joists are exposed reclaimed lumber from an old barn. Photo by Celia Pearson.
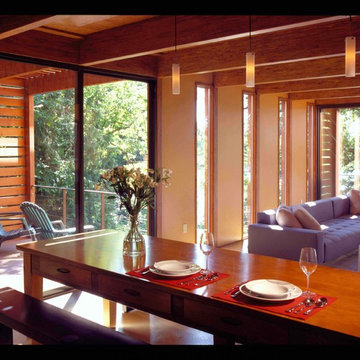
In early 2002 Vetter Denk Architects undertook the challenge to create a highly designed affordable home. Working within the constraints of a narrow lake site, the Aperture House utilizes a regimented four-foot grid and factory prefabricated panels. Construction was completed on the home in the Fall of 2002.
The Aperture House derives its name from the expansive walls of glass at each end framing specific outdoor views – much like the aperture of a camera. It was featured in the March 2003 issue of Milwaukee Magazine and received a 2003 Honor Award from the Wisconsin Chapter of the AIA. Vetter Denk Architects is pleased to present the Aperture House – an award-winning home of refined elegance at an affordable price.
Overview
Moose Lake
Size
2 bedrooms, 3 bathrooms, recreation room
Completion Date
2004
Services
Architecture, Interior Design, Landscape Architecture
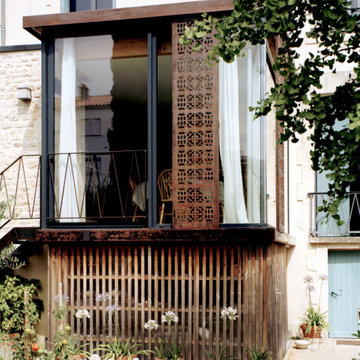
extension d'une villa balnéaire de 1901 avec un très grand angle vitré et ses brises soleil coulissant en acier brut.
ナントにある高級な小さなビーチスタイルのおしゃれなLDK (黄色い壁、セラミックタイルの床、暖炉なし、グレーの床、板張り天井) の写真
ナントにある高級な小さなビーチスタイルのおしゃれなLDK (黄色い壁、セラミックタイルの床、暖炉なし、グレーの床、板張り天井) の写真
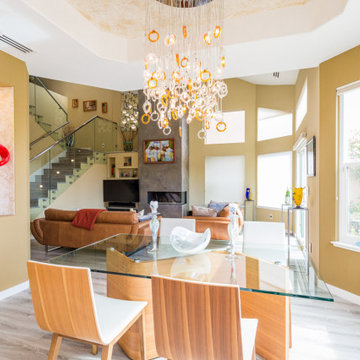
Ginger chandelier custom ordered from Micron Lighting in Italy. Custom ceiling and fireplace finishes by AADesignCA. Laminate flooring by Skema. Stainless-steel railing by CAST.
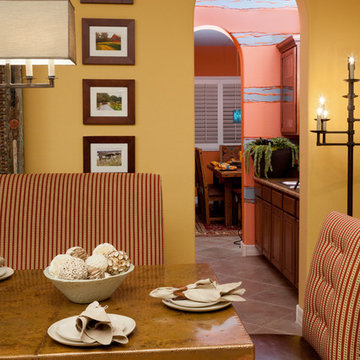
Local artisan used to create custom, copper table top and iron base which C.Bernstein designed. Chairs in leather seat and custom fabric were from the Arhaus collection.
Photo: Robin G. London
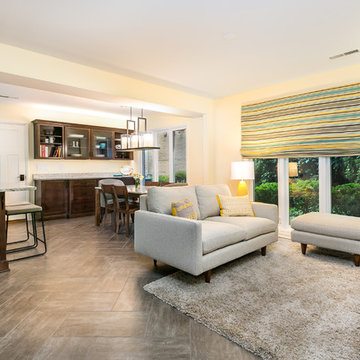
To create a unified space, we removed a load-bearing wall between the dining area and family room and installed proper headers for support.
-Larger peninsula for baking and food prep.
-Armstrong Alterna installed in herringbone pattern.
-Recess lighting, undercabinet lighting, and decorative lighting give balance.
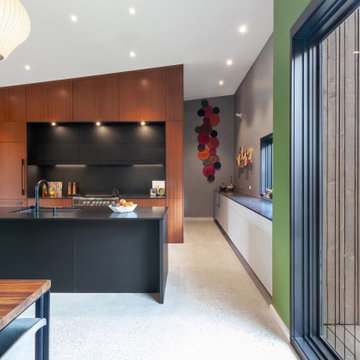
Kitchen back wall commands attention on view from Dining space - Architect: HAUS | Architecture For Modern Lifestyles - Builder: WERK | Building Modern - Photo: HAUS
高級なダイニング (グレーの床、赤い床、黄色い壁) の写真
1
