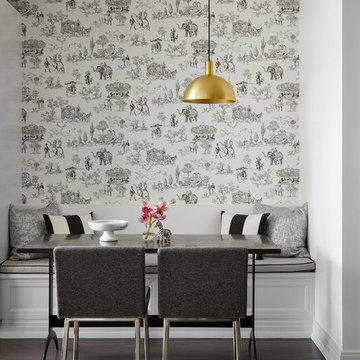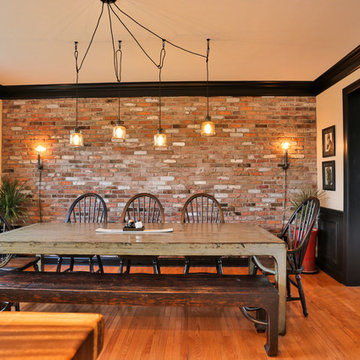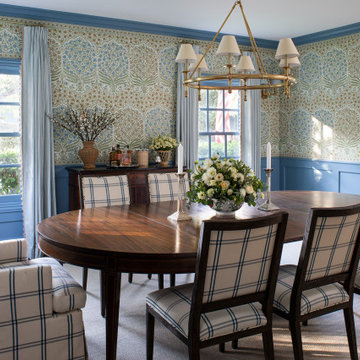高級なダイニング (茶色い床、黄色い床、マルチカラーの壁) の写真
絞り込み:
資材コスト
並び替え:今日の人気順
写真 1〜20 枚目(全 336 枚)
1/5
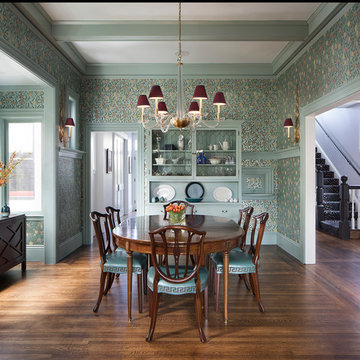
Paul Dyer
サンフランシスコにある高級な広いヴィクトリアン調のおしゃれな独立型ダイニング (マルチカラーの壁、濃色無垢フローリング、茶色い床、暖炉なし) の写真
サンフランシスコにある高級な広いヴィクトリアン調のおしゃれな独立型ダイニング (マルチカラーの壁、濃色無垢フローリング、茶色い床、暖炉なし) の写真
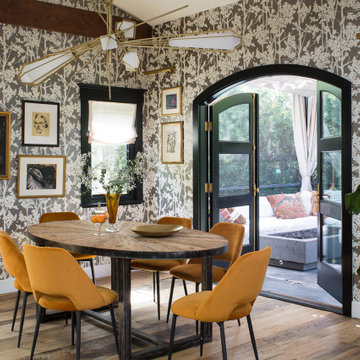
ロサンゼルスにある高級な中くらいなトランジショナルスタイルのおしゃれな独立型ダイニング (マルチカラーの壁、無垢フローリング、暖炉なし、茶色い床) の写真
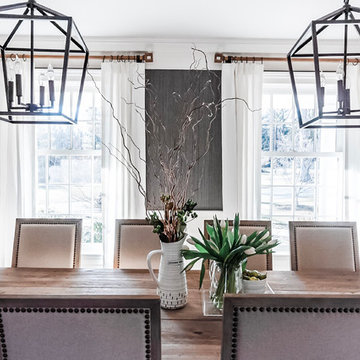
Formal dining room: This light-drenched dining room in suburban New Jersery was transformed into a serene and comfortable space, with both luxurious elements and livability for families. Moody grasscloth wallpaper lines the entire room above the wainscoting and two aged brass lantern pendants line up with the tall windows. We added linen drapery for softness with stylish wood cube finials to coordinate with the wood of the farmhouse table and chairs. We chose a distressed wood dining table with a soft texture to will hide blemishes over time, as this is a family-family space. We kept the space neutral in tone to both allow for vibrant tablescapes during large family gatherings, and to let the many textures create visual depth.
Photo Credit: Erin Coren, Curated Nest Interiors
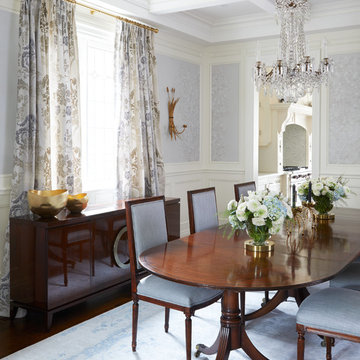
Virginia Macdonald
トロントにある高級な広いトラディショナルスタイルのおしゃれな独立型ダイニング (マルチカラーの壁、濃色無垢フローリング、茶色い床) の写真
トロントにある高級な広いトラディショナルスタイルのおしゃれな独立型ダイニング (マルチカラーの壁、濃色無垢フローリング、茶色い床) の写真
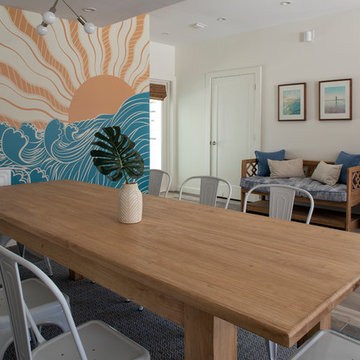
Photo by Jack Gardner Photography
マイアミにある高級な中くらいなミッドセンチュリースタイルのおしゃれなダイニング (マルチカラーの壁、セラミックタイルの床、茶色い床) の写真
マイアミにある高級な中くらいなミッドセンチュリースタイルのおしゃれなダイニング (マルチカラーの壁、セラミックタイルの床、茶色い床) の写真
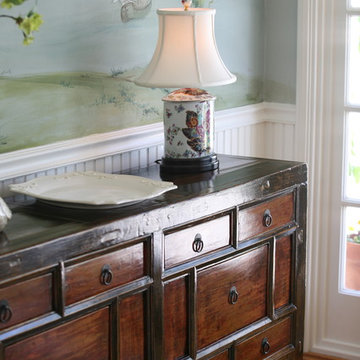
Space designed by:
Talianko Design Group: http://www.houzz.com/pro/talianko/talianko-design-group-llc
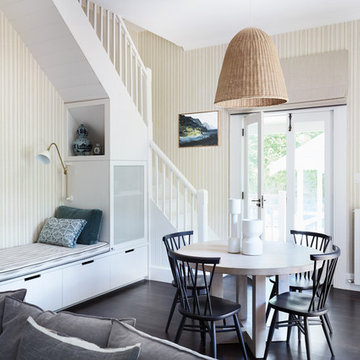
A relaxed family room has been created in what was originally the rear servants wing, complete with maids stair up to the first floor bedrooms.
Interior design, including the under stair joinery, are by Studio Gorman.
Photograph by Prue Ruscoe
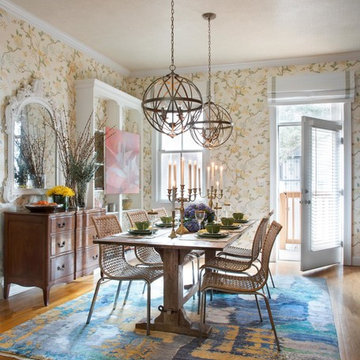
A love of blues and greens and a desire to feel connected to family were the key elements requested to be reflected in this home.
Project designed by Boston interior design studio Dane Austin Design. They serve Boston, Cambridge, Hingham, Cohasset, Newton, Weston, Lexington, Concord, Dover, Andover, Gloucester, as well as surrounding areas.
For more about Dane Austin Design, click here: https://daneaustindesign.com/
To learn more about this project, click here: https://daneaustindesign.com/charlestown-brownstone
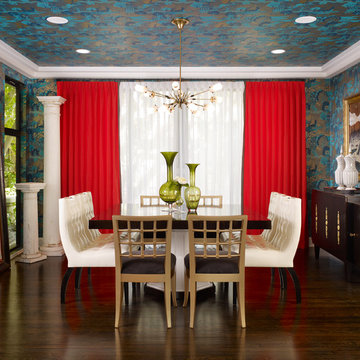
Photo by Eric Staudenmaier
オレンジカウンティにある高級な中くらいなエクレクティックスタイルのおしゃれな独立型ダイニング (マルチカラーの壁、濃色無垢フローリング、茶色い床) の写真
オレンジカウンティにある高級な中くらいなエクレクティックスタイルのおしゃれな独立型ダイニング (マルチカラーの壁、濃色無垢フローリング、茶色い床) の写真
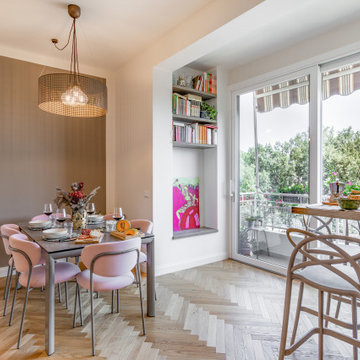
Open space corner breakfast e sala da pranzo con vista
フィレンツェにある高級な小さなモダンスタイルのおしゃれなLDK (マルチカラーの壁、淡色無垢フローリング、茶色い床) の写真
フィレンツェにある高級な小さなモダンスタイルのおしゃれなLDK (マルチカラーの壁、淡色無垢フローリング、茶色い床) の写真
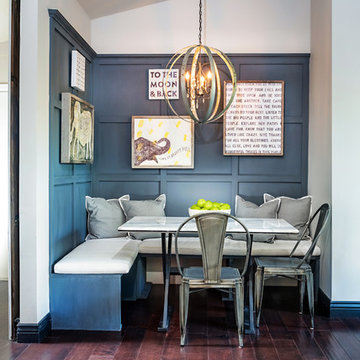
Inckx Photography
フェニックスにある高級な広いトラディショナルスタイルのおしゃれなダイニングキッチン (マルチカラーの壁、濃色無垢フローリング、暖炉なし、茶色い床) の写真
フェニックスにある高級な広いトラディショナルスタイルのおしゃれなダイニングキッチン (マルチカラーの壁、濃色無垢フローリング、暖炉なし、茶色い床) の写真
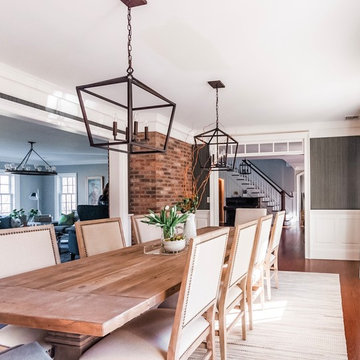
Formal dining room: This light-drenched dining room in suburban New Jersery was transformed into a serene and comfortable space, with both luxurious elements and livability for families. Moody grasscloth wallpaper lines the entire room above the wainscoting and two aged brass lantern pendants line up with the tall windows. We added linen drapery for softness with stylish wood cube finials to coordinate with the wood of the farmhouse table and chairs. We chose a distressed wood dining table with a soft texture to will hide blemishes over time, as this is a family-family space. We kept the space neutral in tone to both allow for vibrant tablescapes during large family gatherings, and to let the many textures create visual depth.
Photo Credit: Erin Coren, Curated Nest Interiors
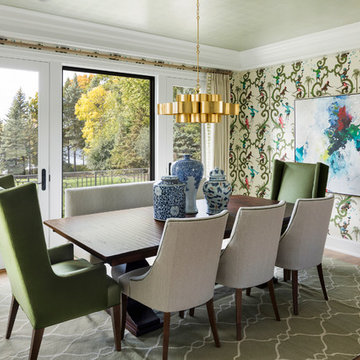
Beautiful French inspired home on the lake with color infused family room and dining room. Young homeowners looked for tradition with a twist. Bright, bold color in a soft livable environment.
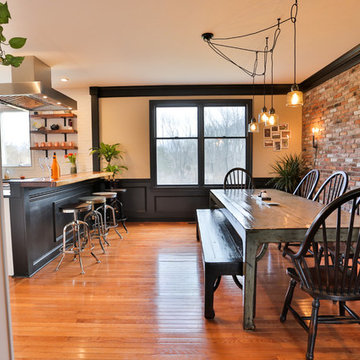
Salvaged 200 year old brick from an old Boston manufacturing plant
ニューヨークにある高級な中くらいなカントリー風のおしゃれなダイニングキッチン (マルチカラーの壁、無垢フローリング、暖炉なし、茶色い床) の写真
ニューヨークにある高級な中くらいなカントリー風のおしゃれなダイニングキッチン (マルチカラーの壁、無垢フローリング、暖炉なし、茶色い床) の写真
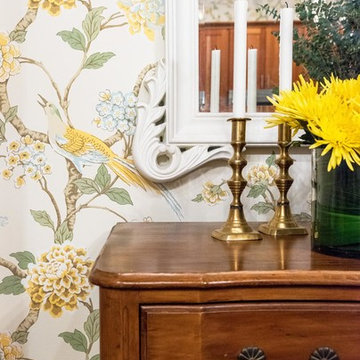
A love of blues and greens and a desire to feel connected to family were the key elements requested to be reflected in this home.
Project designed by Boston interior design studio Dane Austin Design. They serve Boston, Cambridge, Hingham, Cohasset, Newton, Weston, Lexington, Concord, Dover, Andover, Gloucester, as well as surrounding areas.
For more about Dane Austin Design, click here: https://daneaustindesign.com/
To learn more about this project, click here: https://daneaustindesign.com/charlestown-brownstone

2-story addition to this historic 1894 Princess Anne Victorian. Family room, new full bath, relocated half bath, expanded kitchen and dining room, with Laundry, Master closet and bathroom above. Wrap-around porch with gazebo.
Photos by 12/12 Architects and Robert McKendrick Photography.
高級なダイニング (茶色い床、黄色い床、マルチカラーの壁) の写真
1

