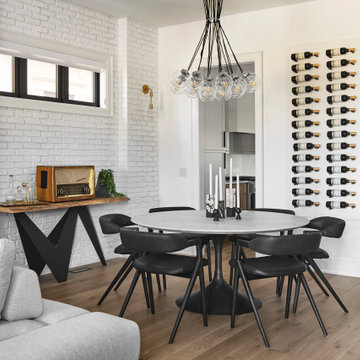高級なダイニング (ベージュの床、レンガ壁) の写真
絞り込み:
資材コスト
並び替え:今日の人気順
写真 1〜20 枚目(全 39 枚)
1/4

Picture yourself dining in a refined interior of a Chelsea, New York apartment, masterfully designed by Arsight. The space exudes an airy, white elegance, accentuated by unique art and a striking wooden table, surrounded by plush, comfortable chairs. A rustic brick wall provides an earthy contrast to the high ceiling, showcasing exposed beams for an industrial edge. Modern art pieces dress the room in harmony with the warm glow from the pendant light. The room's luxury is grounded by classic parquet flooring, tying together all elements in a seamless blend of style..
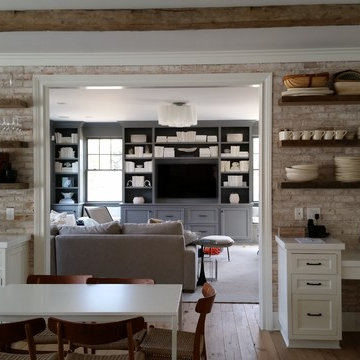
ニューヨークにある高級な広いトラディショナルスタイルのおしゃれなダイニングキッチン (ベージュの壁、淡色無垢フローリング、暖炉なし、ベージュの床、レンガ壁) の写真
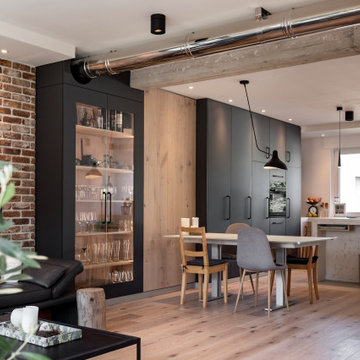
Wohnküche im modernen Industrial Style. Highlight ist sicherlich die Kombination aus moderner Küchen- und Möbeltechnik mit dem rustikalen Touch der gespachtelten Küchenarbeitsplatte mit integriertem Bora-Kochfeld.

Photo by Chris Snook
ロンドンにある高級な広いトラディショナルスタイルのおしゃれなダイニング (グレーの壁、ライムストーンの床、薪ストーブ、漆喰の暖炉まわり、ベージュの床、格子天井、白い天井、レンガ壁) の写真
ロンドンにある高級な広いトラディショナルスタイルのおしゃれなダイニング (グレーの壁、ライムストーンの床、薪ストーブ、漆喰の暖炉まわり、ベージュの床、格子天井、白い天井、レンガ壁) の写真
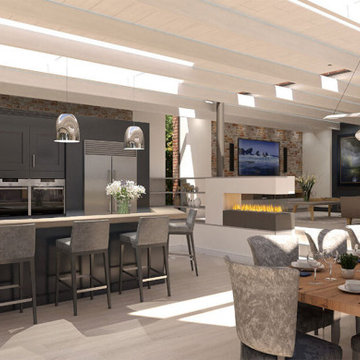
Internally the kitchen and dining space are stepped down from the living space behind
ロンドンにある高級な中くらいなモダンスタイルのおしゃれなダイニングキッチン (マルチカラーの壁、淡色無垢フローリング、両方向型暖炉、ベージュの床、表し梁、レンガ壁) の写真
ロンドンにある高級な中くらいなモダンスタイルのおしゃれなダイニングキッチン (マルチカラーの壁、淡色無垢フローリング、両方向型暖炉、ベージュの床、表し梁、レンガ壁) の写真
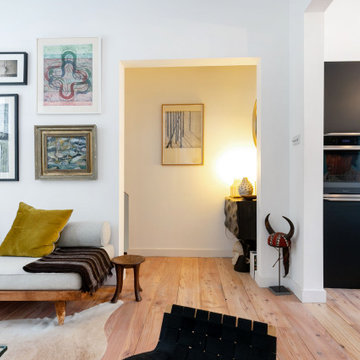
Kitchen dinner space, open space to the living room. A very social space for dining and relaxing. Again using the same wood thought the house, with bespoke cabinet.

Single storey rear extension and remodelled back porch & kitchen. Main garden room for dining or living area makes a much better connection into the garden. Triple glazed, double sealed, heat treated Danish hardwood bi-fold doors, open onto very private garden patio. Superinsulated walls floor and roof with underfloor heating, two glazed sides and electric controlled rooflights make for a light and airy and warm comfortable space in any weather. Natural slates and reclaimed bricks are a perfect match to the original house. Across the garden, a garage is converted to a private gym withmore matching bi-folds opening onto another patio.
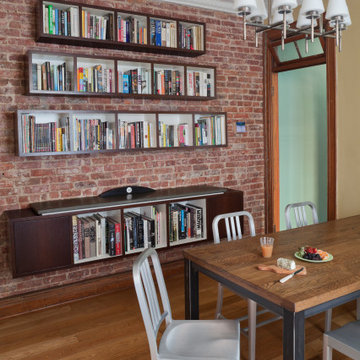
The dining room boasts seating for four, a separate seating area, room for a sterio stystem and a wall hung library. The room retained it's original tin ceiling and exposed brick wall but added a warm stroke of color on the walls and a blend of woods for the walls including wenge for the wall unit and oak for the dining table.
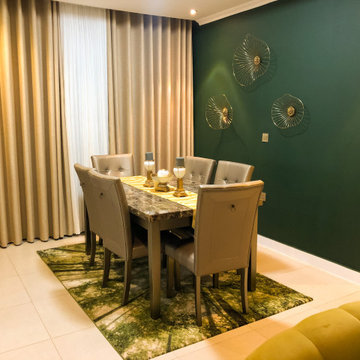
Tropical inspiration.. See how the artificial lighting reflects off the aesthetic green wall in the night...
他の地域にある高級な中くらいなモダンスタイルのおしゃれなダイニングキッチン (緑の壁、セラミックタイルの床、ベージュの床、折り上げ天井、レンガ壁) の写真
他の地域にある高級な中くらいなモダンスタイルのおしゃれなダイニングキッチン (緑の壁、セラミックタイルの床、ベージュの床、折り上げ天井、レンガ壁) の写真

ニューヨークにある高級な中くらいなトランジショナルスタイルのおしゃれなダイニングキッチン (マルチカラーの壁、淡色無垢フローリング、標準型暖炉、石材の暖炉まわり、ベージュの床、レンガ壁) の写真
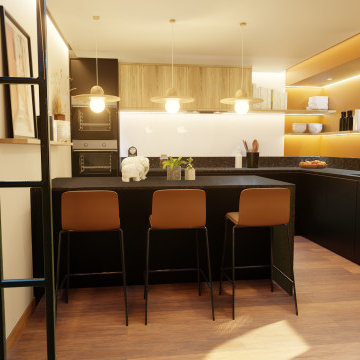
Ouvrir les espaces pour obtenir une pièce de vie ouverte. Retirer le couloir en gardant une séparation avec les espaces de nuit. Réaliser une ambiance unique. Rendre les espaces esthétiques, fonctionnels et agréables à vivre. Garder une séparation avec la cuisine depuis l'entrée mais pas totalement fermée. Créer une continuité entre l'entrée, la cuisine, la salle à manger et le salon. Garder suffisamment de rangement pour placer les affaires visibles actuellement.
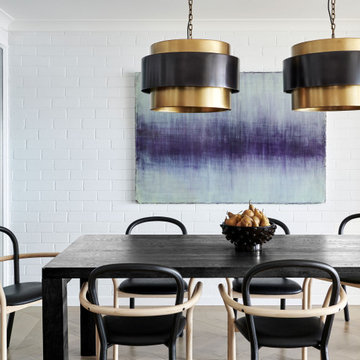
シドニーにある高級な中くらいなエクレクティックスタイルのおしゃれなダイニングキッチン (白い壁、淡色無垢フローリング、横長型暖炉、石材の暖炉まわり、ベージュの床、レンガ壁) の写真
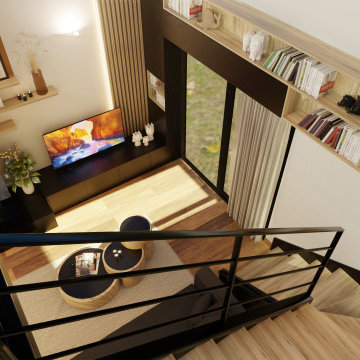
Ouvrir les espaces pour obtenir une pièce de vie ouverte. Retirer le couloir en gardant une séparation avec les espaces de nuit. Réaliser une ambiance unique. Rendre les espaces esthétiques, fonctionnels et agréables à vivre. Garder une séparation avec la cuisine depuis l'entrée mais pas totalement fermée. Créer une continuité entre l'entrée, la cuisine, la salle à manger et le salon. Garder suffisamment de rangement pour placer les affaires visibles actuellement.
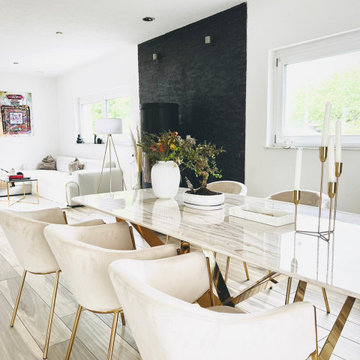
他の地域にある高級な広いコンテンポラリースタイルのおしゃれなLDK (白い壁、ラミネートの床、薪ストーブ、レンガの暖炉まわり、ベージュの床、レンガ壁) の写真
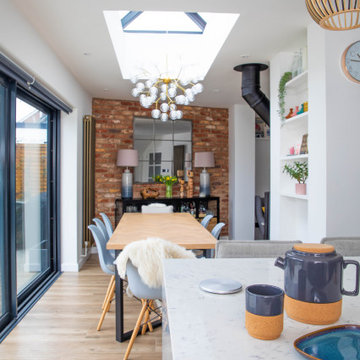
Bespoke dining table with lantern roof over with large pendant light
ケントにある高級な中くらいなエクレクティックスタイルのおしゃれなダイニング (白い壁、磁器タイルの床、薪ストーブ、ベージュの床、レンガ壁) の写真
ケントにある高級な中くらいなエクレクティックスタイルのおしゃれなダイニング (白い壁、磁器タイルの床、薪ストーブ、ベージュの床、レンガ壁) の写真
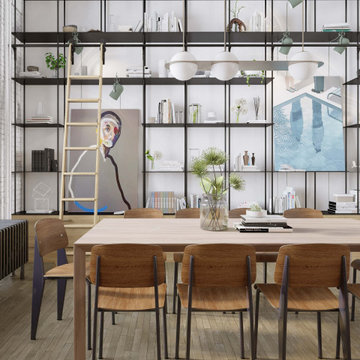
Dive into the harmony of luxury and comfort in this high-end dining room, nestled within a Chelsea, New York apartment, masterfully curated by Arsight. Pendant lights hover over the dining table, casting a warm glow that accentuates the elegant chairs and textured parquet flooring. The room's airy ambiance in white beautifully harmonizes with Brooklyn charm, expressed in a custom bookshelf graced with a classic library ladder. Each piece of dining room art adds unique character to the space, while the balance of elements encapsulates the essence of luxurious dining, inviting memorable culinary experiences.
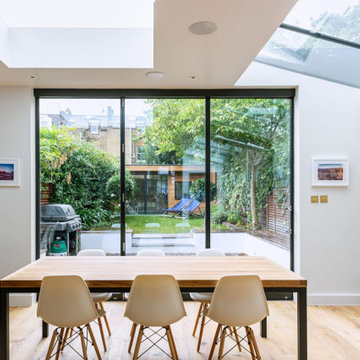
Rénovation et extension d'une cuisine dans une maison de ville. Apporter de la luminosité et de l'espace, ouvert vers l'extérieur.
他の地域にある高級な広いミッドセンチュリースタイルのおしゃれな独立型ダイニング (ベージュの壁、淡色無垢フローリング、暖炉なし、ベージュの床、レンガ壁) の写真
他の地域にある高級な広いミッドセンチュリースタイルのおしゃれな独立型ダイニング (ベージュの壁、淡色無垢フローリング、暖炉なし、ベージュの床、レンガ壁) の写真
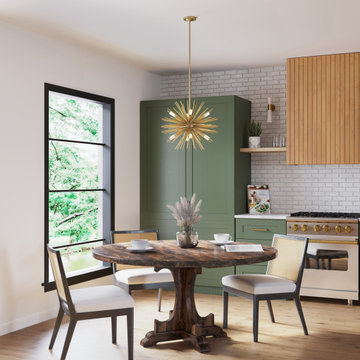
The Round Caroline Pedestal Table in Tobacco paired with our Mia Dining Chair is a dream set. Customizable in size and color, you can find the perfect fit for your space.
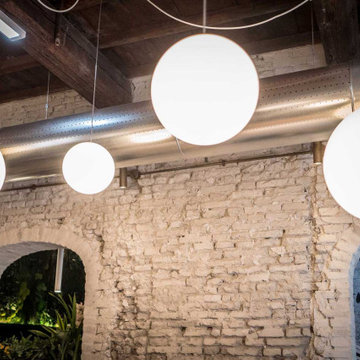
Vista interna del ristorante Inki-Makisushi. Porzione laterale di palazzo storico, nel centro di Ferrara, riconvertita in ristorante sushi. Arredamento contemporaneo con particolari alle pareti e pareti verdi fiorite. Fotografia di dettaglio delle illuminazioni.
高級なダイニング (ベージュの床、レンガ壁) の写真
1
