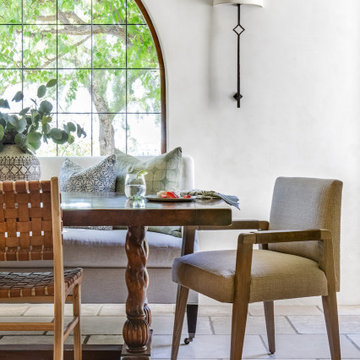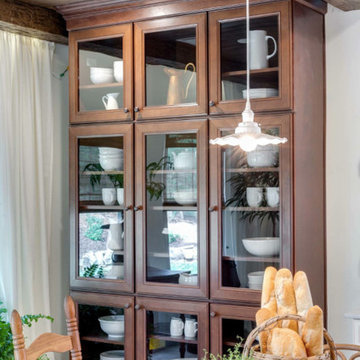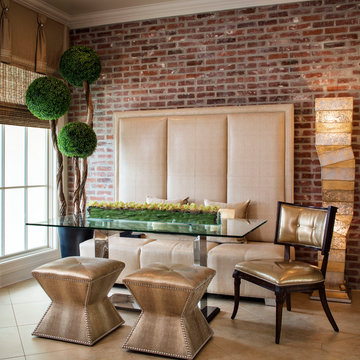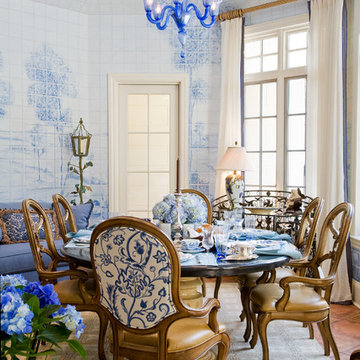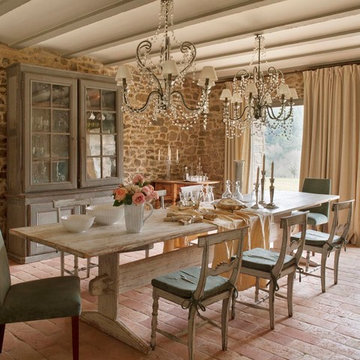高級なダイニング (テラコッタタイルの床、トラバーチンの床) の写真
絞り込み:
資材コスト
並び替え:今日の人気順
写真 1〜20 枚目(全 994 枚)
1/4

マルセイユにある高級な広い地中海スタイルのおしゃれなLDK (白い壁、トラバーチンの床、標準型暖炉、石材の暖炉まわり、ベージュの床、表し梁) の写真

Acucraft custom gas linear fireplace with glass reveal and blue glass media.
ボストンにある高級な巨大なモダンスタイルのおしゃれなダイニングキッチン (白い壁、トラバーチンの床、両方向型暖炉、レンガの暖炉まわり、グレーの床) の写真
ボストンにある高級な巨大なモダンスタイルのおしゃれなダイニングキッチン (白い壁、トラバーチンの床、両方向型暖炉、レンガの暖炉まわり、グレーの床) の写真
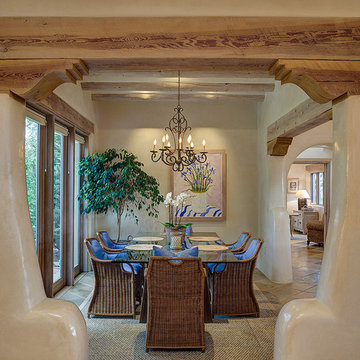
Residential interior architectural photography by D'Arcy Leck
アルバカーキにある高級な中くらいなサンタフェスタイルのおしゃれなダイニング (ベージュの壁、テラコッタタイルの床) の写真
アルバカーキにある高級な中くらいなサンタフェスタイルのおしゃれなダイニング (ベージュの壁、テラコッタタイルの床) の写真
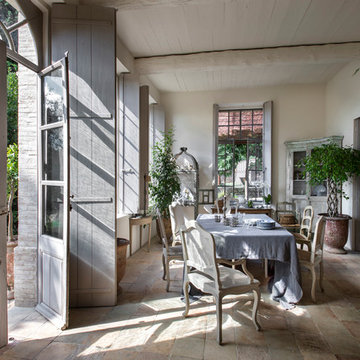
Bernard Touillon photographe
La Maison de Charrier décorateur
ニースにある高級な広いカントリー風のおしゃれな独立型ダイニング (白い壁、テラコッタタイルの床、暖炉なし) の写真
ニースにある高級な広いカントリー風のおしゃれな独立型ダイニング (白い壁、テラコッタタイルの床、暖炉なし) の写真
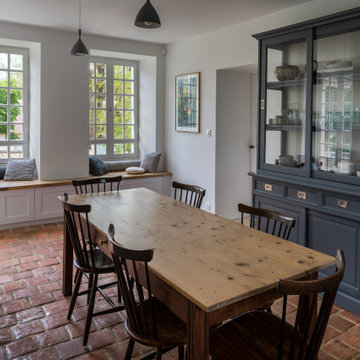
Table chinée et revernie; chaises scandinaves vintage de Nässjö; mobiliers de cuisine Ikea Savedal; plans de travail en chêne massif; vaisselier de Tikamoon; suspensions Dokka et et House Doctor. Banquette réalisée sur-mesure.
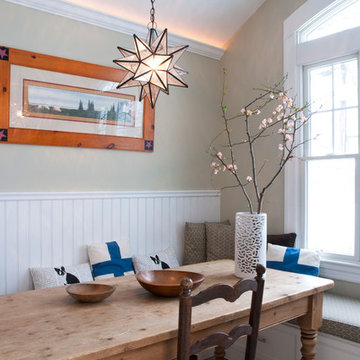
Erik Rank Photography
ニューヨークにある高級な中くらいなトラディショナルスタイルのおしゃれなダイニングキッチン (トラバーチンの床) の写真
ニューヨークにある高級な中くらいなトラディショナルスタイルのおしゃれなダイニングキッチン (トラバーチンの床) の写真
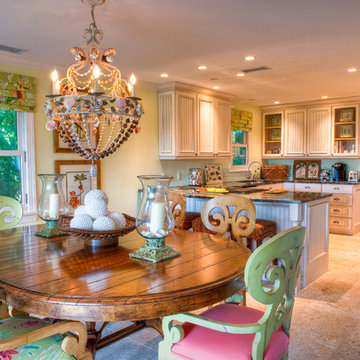
Photography by LeAnne Ash
タンパにある高級な中くらいなトロピカルスタイルのおしゃれなダイニングキッチン (黄色い壁、トラバーチンの床、暖炉なし、ベージュの床) の写真
タンパにある高級な中くらいなトロピカルスタイルのおしゃれなダイニングキッチン (黄色い壁、トラバーチンの床、暖炉なし、ベージュの床) の写真

ルアーブルにある高級な中くらいなトランジショナルスタイルのおしゃれなLDK (白い壁、テラコッタタイルの床、標準型暖炉、石材の暖炉まわり、ピンクの床、表し梁) の写真
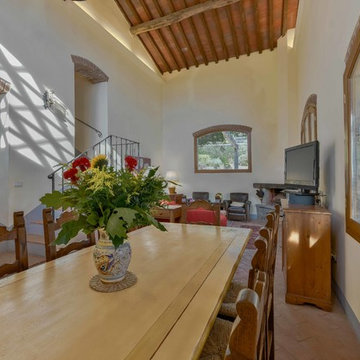
Soaring ceilings in this stable converted to a living space at Podere Erica in Chianti. Antique Italian painted dining table seats a crowd.
フィレンツェにある高級な広いカントリー風のおしゃれなダイニング (白い壁、テラコッタタイルの床) の写真
フィレンツェにある高級な広いカントリー風のおしゃれなダイニング (白い壁、テラコッタタイルの床) の写真
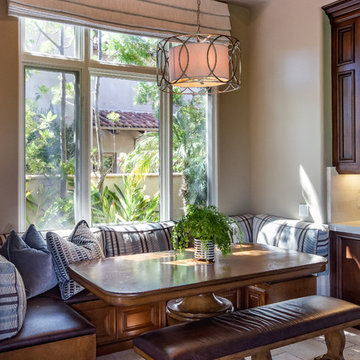
This is where the previous buyer had a mosque type drywall over this area hiding this wonderful nook! We decided that with three boys a banquette would be a great place to eat, study, and hang out. We had to get the table and bench custom made because of the size limitation and we used faux leather for easy cleaning. The family loves this space!!
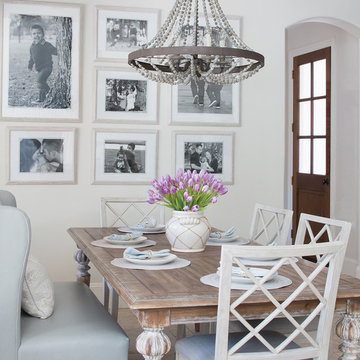
Breakfast Room designed kid friendly with a distressed table from Hooker Furniture, vinyl covered bench Kravet and chairs from Hooker Furniture recovered in a indoor/outdoor fabric from Kravet. Beaded Chandelier is a fun touch and is from Savoy House. Wall Color is Benjamin Moore OC - 23 Classic Gray.
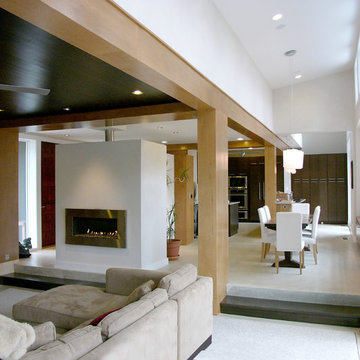
The axis from Living Room to Dining Room to Kitchen. The windows to the right face due south to allow maximum natural light and heat in winter, while roof overhangs keep out solar gain in the summer.
David Quillin, Echelon Homes
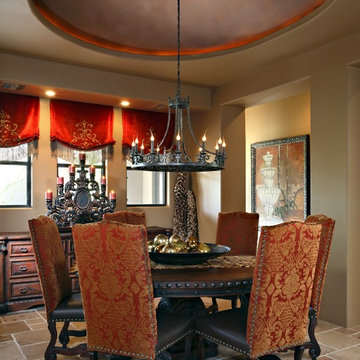
Pam Singleton/Image Photography
フェニックスにある高級な広い地中海スタイルのおしゃれな独立型ダイニング (ベージュの壁、トラバーチンの床、ベージュの床、暖炉なし) の写真
フェニックスにある高級な広い地中海スタイルのおしゃれな独立型ダイニング (ベージュの壁、トラバーチンの床、ベージュの床、暖炉なし) の写真
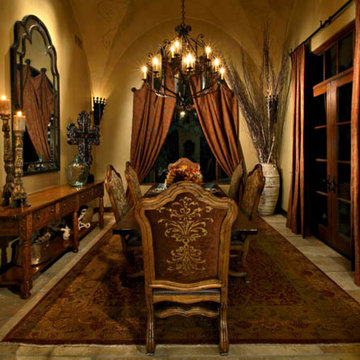
Pam Singleton/Image Photography
フェニックスにある高級な地中海スタイルのおしゃれな独立型ダイニング (黄色い壁、トラバーチンの床) の写真
フェニックスにある高級な地中海スタイルのおしゃれな独立型ダイニング (黄色い壁、トラバーチンの床) の写真
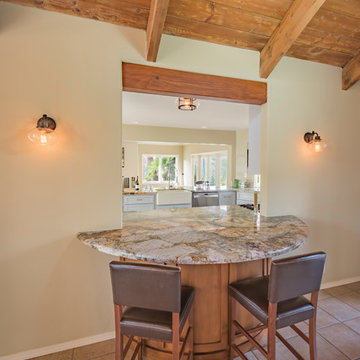
The pass-thru we created created dramatic open views between the various rooms, making this home feel larger and more light-filled. The window viewed thru the opening is nearly 40 feet away from the island in the foreground.
高級なダイニング (テラコッタタイルの床、トラバーチンの床) の写真
1
