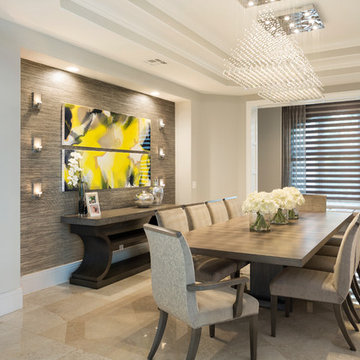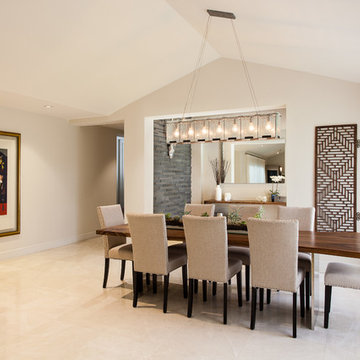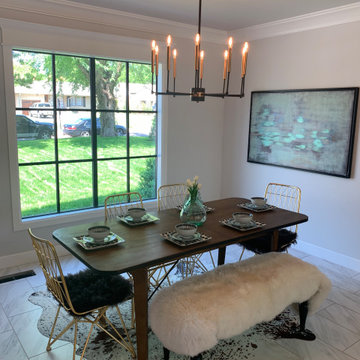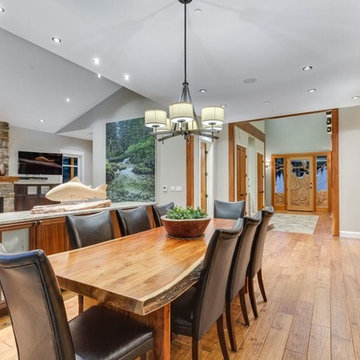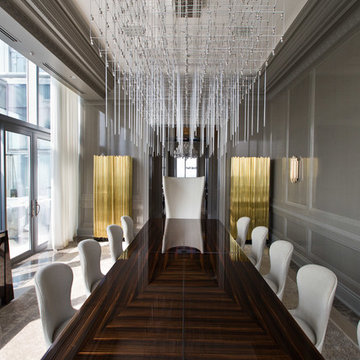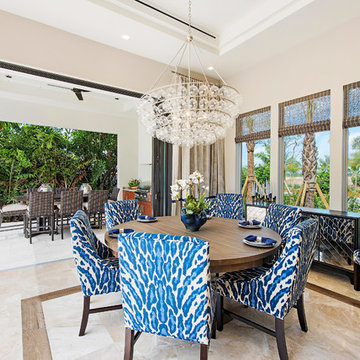高級なダイニング (大理石の床、茶色い壁、グレーの壁) の写真
絞り込み:
資材コスト
並び替え:今日の人気順
写真 1〜20 枚目(全 138 枚)
1/5
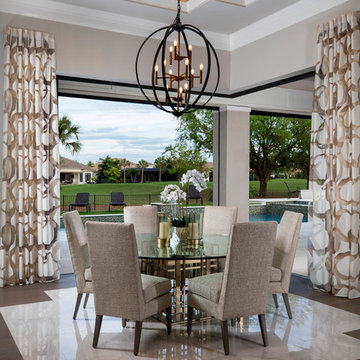
Light and bright open kitchen/dining plan with custom flooring and ceiling detail, marble countertops and backsplash. gold accents, custom furnishings, built in wood wine rack and bar, butlers pantry,
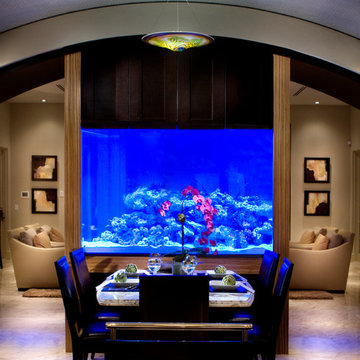
Contemporary dining room featuring marble flooring. Picture courtesy of Phil Kean Designs, Design/Build
マイアミにある高級な中くらいなコンテンポラリースタイルのおしゃれなダイニング (グレーの壁、大理石の床、ベージュの床) の写真
マイアミにある高級な中くらいなコンテンポラリースタイルのおしゃれなダイニング (グレーの壁、大理石の床、ベージュの床) の写真
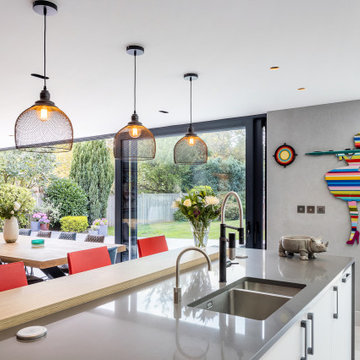
We worked with Concept Eight Architects to achieve the vision of the Glass Slot House. Glazing was a critical part of the vision for the large-scale renovation and extension. A full-width rear extension was added to the back of the property, creating a new, large open plan kitchen, living and dining space. It was vital that each of the architectural glazing elements featured created a consistent, modern aesthetic.
This photo displays the realised vision with the 'glass slot' up-and-over glazing and the floating corner sliding doors. The open corner doors were an integral part of the extension design, operating as a seamless link from the indoor to outdoor entertaining areas.
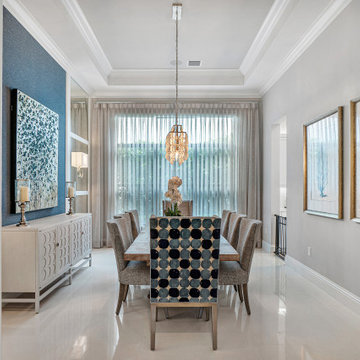
Dining room with blinds and chandelier.
マイアミにある高級な広いトランジショナルスタイルのおしゃれなLDK (グレーの壁、大理石の床、ベージュの床、格子天井、壁紙) の写真
マイアミにある高級な広いトランジショナルスタイルのおしゃれなLDK (グレーの壁、大理石の床、ベージュの床、格子天井、壁紙) の写真
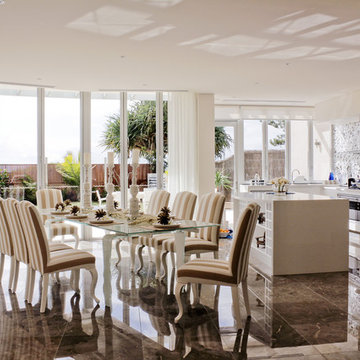
www.noblehousefurniture.com.au
ブリスベンにある高級な中くらいなビーチスタイルのおしゃれなダイニングキッチン (茶色い壁、大理石の床、暖炉なし) の写真
ブリスベンにある高級な中くらいなビーチスタイルのおしゃれなダイニングキッチン (茶色い壁、大理石の床、暖炉なし) の写真
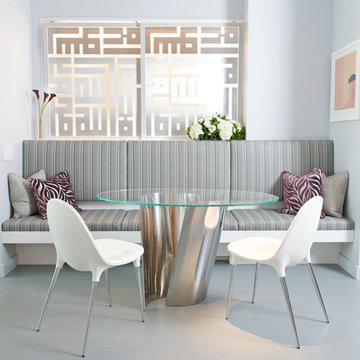
A casual banquette we designed to fit seamlessly in this trendy New York City loft. With mostly cool gray textiles, we added in touches of lavender and crisp white for visual intrigue and added brightness. The modern glass table is one of the most unique aspects, with a silver metallic base, adding in an artistic touch.
Project Location: New York. Project designed by interior design firm, Betty Wasserman Art & Interiors. From their Chelsea base, they serve clients in Manhattan and throughout New York City, as well as across the tri-state area and in The Hamptons.
For more about Betty Wasserman, click here: https://www.bettywasserman.com/
To learn more about this project, click here: https://www.bettywasserman.com/spaces/south-chelsea-loft/
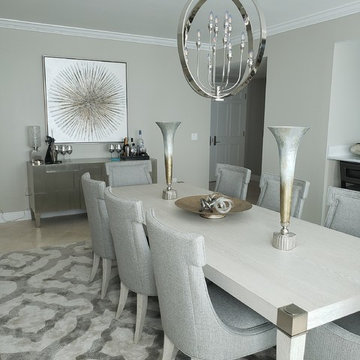
LeftBank artwork, Bernhardt Furniture, Jaipur rugs
マイアミにある高級な広いトランジショナルスタイルのおしゃれなダイニングキッチン (グレーの壁、大理石の床、マルチカラーの床) の写真
マイアミにある高級な広いトランジショナルスタイルのおしゃれなダイニングキッチン (グレーの壁、大理石の床、マルチカラーの床) の写真
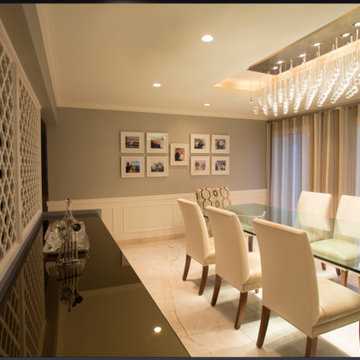
Clean lines coupled with chic details, create a functional, stylish family room
---
Project designed by Long Island interior design studio Annette Jaffe Interiors. They serve Long Island including the Hamptons, as well as NYC, the tri-state area, and Boca Raton, FL.
---
For more about Annette Jaffe Interiors, click here: https://annettejaffeinteriors.com/
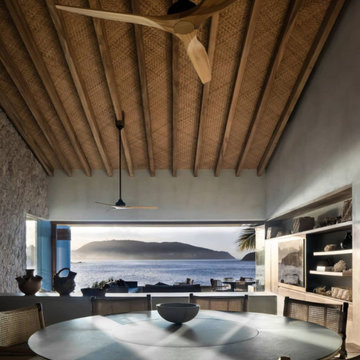
Beach House Remodel in Ixtapa Zihuatanejo, Mexico.
we did from new wood and palm noted cealing in the livingroom, new wall and floor finishes, new dinning table and tv book shelf, we also rescued some old furniture and doors and added new mexican handmade art pieces and fans.
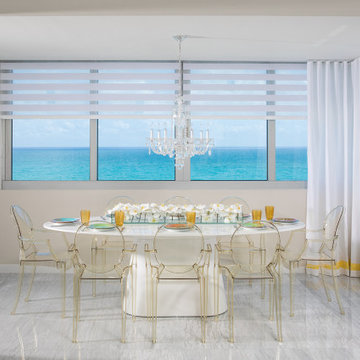
Modern dining room with laca table and Kartell Stark chairs.
マイアミにある高級なコンテンポラリースタイルのおしゃれな独立型ダイニング (グレーの壁、大理石の床、グレーの床) の写真
マイアミにある高級なコンテンポラリースタイルのおしゃれな独立型ダイニング (グレーの壁、大理石の床、グレーの床) の写真
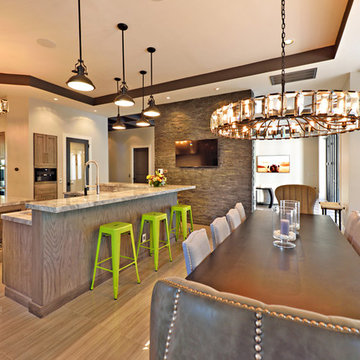
The remodel of this home included changes to almost every interior space as well as some exterior portions of the home. We worked closely with the homeowner to totally transform the home from a dated traditional look to a more contemporary, open design. This involved the removal of interior walls and adding lots of glass to maximize natural light and views to the exterior. The entry door was emphasized to be more visible from the street. The kitchen was completely redesigned with taller cabinets and more neutral tones for a brighter look. The lofted "Club Room" is a major feature of the home, accommodating a billiards table, movie projector and full wet bar. All of the bathrooms in the home were remodeled as well. Updates also included adding a covered lanai, outdoor kitchen, and living area to the back of the home.
Photo taken by Alex Andreakos of Design Styles Architecture
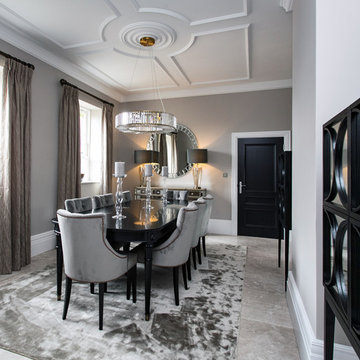
Classic dining room
Rebecca Faith Photography
サリーにある高級な中くらいなトラディショナルスタイルのおしゃれなダイニング (グレーの壁、大理石の床、グレーの床) の写真
サリーにある高級な中くらいなトラディショナルスタイルのおしゃれなダイニング (グレーの壁、大理石の床、グレーの床) の写真
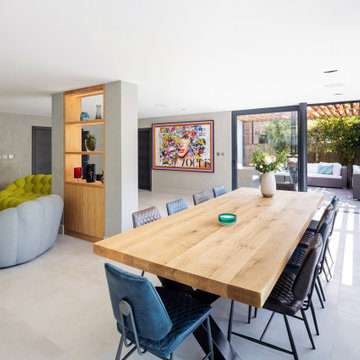
We worked with Concept Eight Architects to achieve the vision of the Glass Slot House. Glazing was a critical part of the vision for the large-scale renovation and extension. A full-width rear extension was added to the back of the property, creating a new, large open plan kitchen, living and dining space. It was vital that each of the architectural glazing elements featured created a consistent, modern aesthetic.
This photo displays the realised vision incorporated the 'glass slot' up-and-over glazing, and the floating corner sliding doors. The open corner doors were an integral part of the extension design, operating as a seamless link from the indoor to outdoor entertaining areas.
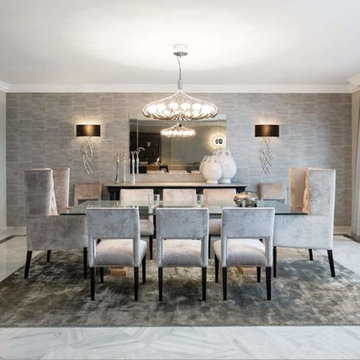
Ambience Home Design
他の地域にある高級な広いトランジショナルスタイルのおしゃれなダイニング (グレーの壁、大理石の床、暖炉なし) の写真
他の地域にある高級な広いトランジショナルスタイルのおしゃれなダイニング (グレーの壁、大理石の床、暖炉なし) の写真
高級なダイニング (大理石の床、茶色い壁、グレーの壁) の写真
1
