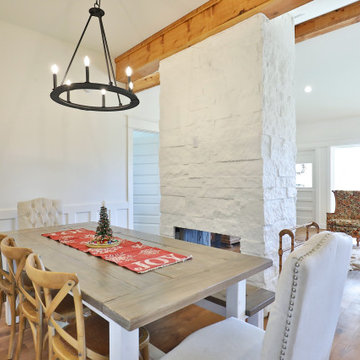高級なダイニング (レンガの暖炉まわり、セラミックタイルの床、クッションフロア) の写真
絞り込み:
資材コスト
並び替え:今日の人気順
写真 1〜20 枚目(全 43 枚)
1/5

Long time clients called us (Landmark Remodeling and PID) back to tackle their kitchen and subsequently remainder of the main floor. We had worked away over the last 5 years doing smaller projects, knowing one day they would pull the trigger on their kitchen space.
After two small boys and working from home through the pandemic they decided it was time to tear down the wall separating the kitchen and formal dining room and make one large kitchen for their busy, growing family.
We proposed a few layout options and when they chose the one with a 14 foot island we were so excited!
Photographer- Chris Holden Photos
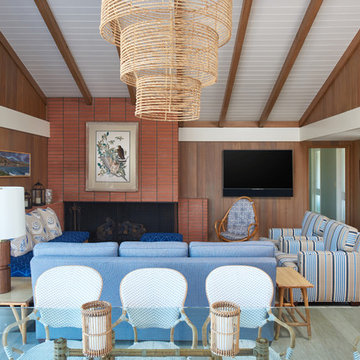
1950's mid-century modern beach house built by architect Richard Leitch in Carpinteria, California. Leitch built two one-story adjacent homes on the property which made for the perfect space to share seaside with family. In 2016, Emily restored the homes with a goal of melding past and present. Emily kept the beloved simple mid-century atmosphere while enhancing it with interiors that were beachy and fun yet durable and practical. The project also required complete re-landscaping by adding a variety of beautiful grasses and drought tolerant plants, extensive decking, fire pits, and repaving the driveway with cement and brick.
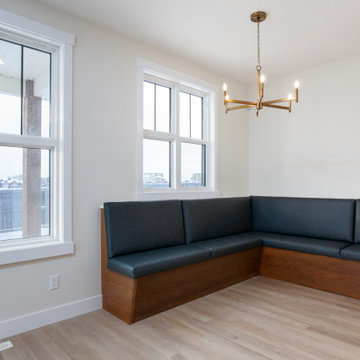
Plumbing - Hype Mechanical
Plumbing Fixtures - Best Plumbing
Mechanical - Pinnacle Mechanical
Tile - TMG Contractors
Electrical - Stony Plain Electric
Lights - Park Lighting
Appliances - Trail Appliance
Flooring - Titan Flooring
Cabinets - GEM Cabinets
Quartz - Urban Granite
Siding - Weatherguard exteriors
Railing - A-Clark
Brick - Custom Stone Creations
Security - FLEX Security
Audio - VanRam Communications
Excavating - Tundra Excavators
Paint - Forbes Painting
Foundation - Formex
Concrete - Dell Concrete
Windows/ Exterior Doors - All Weather Windows
Finishing - Superior Finishing & Railings
Trusses - Zytech
Weeping Tile - Lenbeth
Stairs - Sandhills
Railings - Specialized Stair & Rail
Fireplace - Wood & Energy
Drywall - Laurentian Drywall
overhead door - Barcol
Closets - Top Shelf Closets & Glass (except master closet - that was Superior Finishing)

We utilized the height and added raw plywood bookcases.
バンクーバーにある高級な広いミッドセンチュリースタイルのおしゃれなLDK (白い壁、クッションフロア、薪ストーブ、レンガの暖炉まわり、白い床、三角天井、レンガ壁) の写真
バンクーバーにある高級な広いミッドセンチュリースタイルのおしゃれなLDK (白い壁、クッションフロア、薪ストーブ、レンガの暖炉まわり、白い床、三角天井、レンガ壁) の写真
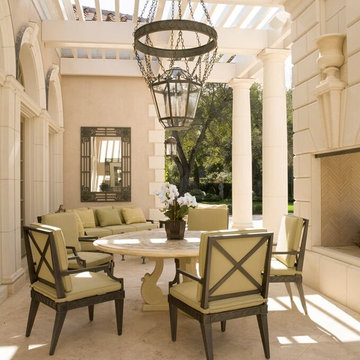
Dining portico and trellis.
Photographer: Mark Darley, Matthew Millman
高級な広いトラディショナルスタイルのおしゃれなダイニング (白い壁、セラミックタイルの床、標準型暖炉、レンガの暖炉まわり、ベージュの床) の写真
高級な広いトラディショナルスタイルのおしゃれなダイニング (白い壁、セラミックタイルの床、標準型暖炉、レンガの暖炉まわり、ベージュの床) の写真
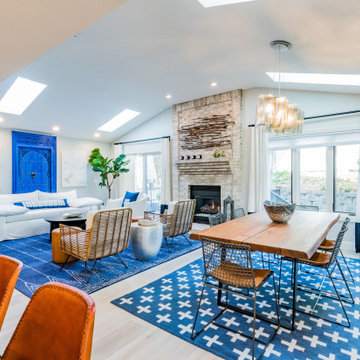
Open area living/dining/kitchen - rustic modern, electic design in blue, white and rust
ミネアポリスにある高級な中くらいなエクレクティックスタイルのおしゃれなLDK (グレーの壁、クッションフロア、標準型暖炉、レンガの暖炉まわり、ベージュの床、三角天井) の写真
ミネアポリスにある高級な中くらいなエクレクティックスタイルのおしゃれなLDK (グレーの壁、クッションフロア、標準型暖炉、レンガの暖炉まわり、ベージュの床、三角天井) の写真
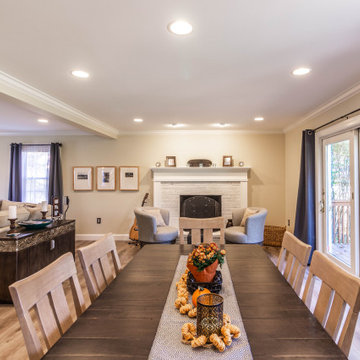
The first floor remodel began with the idea of removing a load bearing wall to create an open floor plan for the kitchen, dining room, and living room. This would allow more light to the back of the house, and open up a lot of space. A new kitchen with custom cabinetry, granite, crackled subway tile, and gorgeous cement tile focal point draws your eye in from the front door. New LVT plank flooring throughout keeps the space light and airy. Double barn doors for the pantry is a simple touch to update the outdated louvered bi-fold doors. Glass french doors into a new first floor office right off the entrance stands out on it's own.
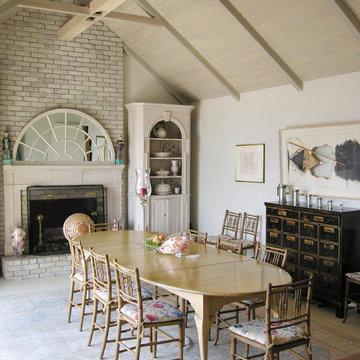
プロビデンスにある高級な広いシャビーシック調のおしゃれな独立型ダイニング (ベージュの壁、セラミックタイルの床、標準型暖炉、レンガの暖炉まわり) の写真
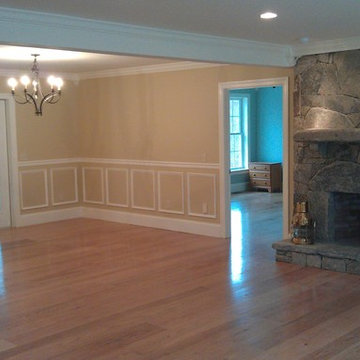
Living area on other side of kitchen with dining space.
ブリッジポートにある高級な広いトラディショナルスタイルのおしゃれなLDK (ベージュの壁、クッションフロア、標準型暖炉、レンガの暖炉まわり) の写真
ブリッジポートにある高級な広いトラディショナルスタイルのおしゃれなLDK (ベージュの壁、クッションフロア、標準型暖炉、レンガの暖炉まわり) の写真
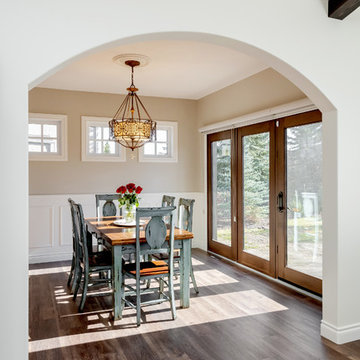
DM Images
他の地域にある高級な小さなトラディショナルスタイルのおしゃれなダイニング (白い壁、クッションフロア、標準型暖炉、レンガの暖炉まわり、茶色い床) の写真
他の地域にある高級な小さなトラディショナルスタイルのおしゃれなダイニング (白い壁、クッションフロア、標準型暖炉、レンガの暖炉まわり、茶色い床) の写真
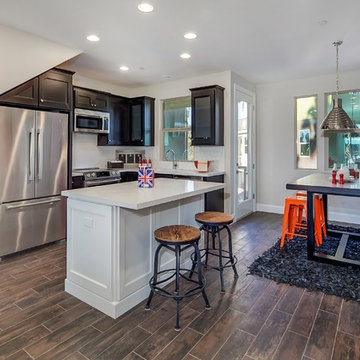
フェニックスにある高級な中くらいなコンテンポラリースタイルのおしゃれなダイニングキッチン (グレーの壁、セラミックタイルの床、レンガの暖炉まわり) の写真
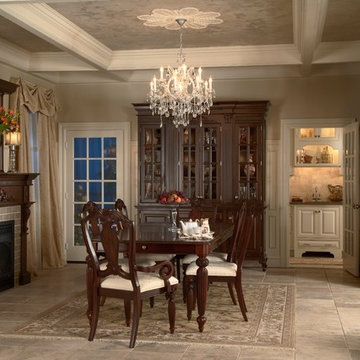
シカゴにある高級な広いトランジショナルスタイルのおしゃれな独立型ダイニング (ベージュの壁、セラミックタイルの床、標準型暖炉、レンガの暖炉まわり) の写真
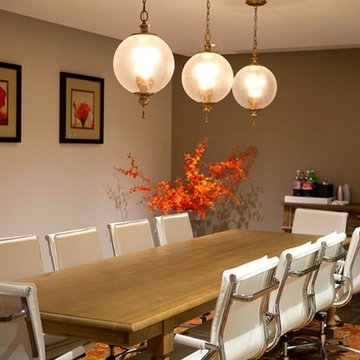
This pendant features a oxidized silver leaf finish with silver leaf fleck glass.
ニューヨークにある高級な中くらいなおしゃれな独立型ダイニング (ベージュの壁、セラミックタイルの床、標準型暖炉、レンガの暖炉まわり) の写真
ニューヨークにある高級な中くらいなおしゃれな独立型ダイニング (ベージュの壁、セラミックタイルの床、標準型暖炉、レンガの暖炉まわり) の写真
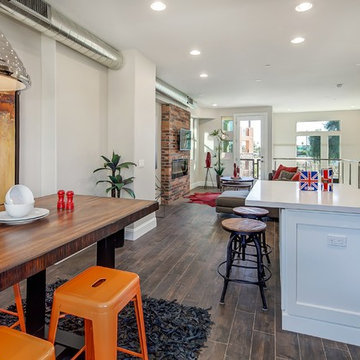
フェニックスにある高級な中くらいなコンテンポラリースタイルのおしゃれなダイニングキッチン (グレーの壁、セラミックタイルの床、レンガの暖炉まわり) の写真
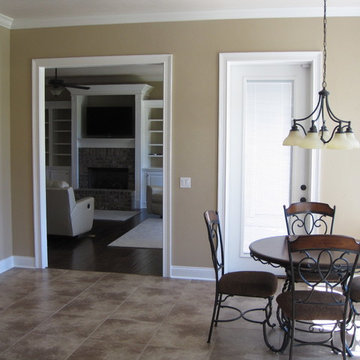
Breakfast Nook
マイアミにある高級な広いトラディショナルスタイルのおしゃれなダイニングキッチン (ベージュの壁、セラミックタイルの床、標準型暖炉、レンガの暖炉まわり) の写真
マイアミにある高級な広いトラディショナルスタイルのおしゃれなダイニングキッチン (ベージュの壁、セラミックタイルの床、標準型暖炉、レンガの暖炉まわり) の写真
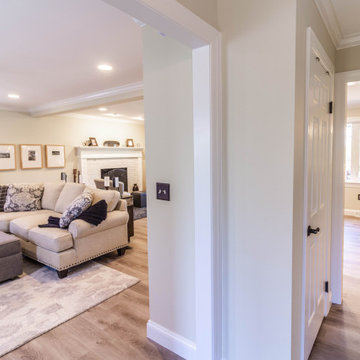
The first floor remodel began with the idea of removing a load bearing wall to create an open floor plan for the kitchen, dining room, and living room. This would allow more light to the back of the house, and open up a lot of space. A new kitchen with custom cabinetry, granite, crackled subway tile, and gorgeous cement tile focal point draws your eye in from the front door. New LVT plank flooring throughout keeps the space light and airy. Double barn doors for the pantry is a simple touch to update the outdated louvered bi-fold doors. Glass french doors into a new first floor office right off the entrance stands out on it's own.
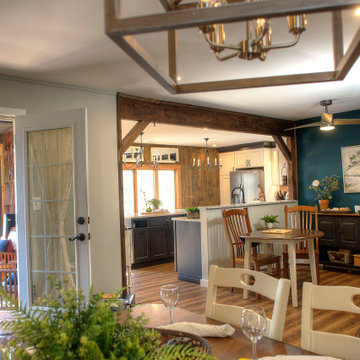
My client wanted her kitchen redone / keeping appliances. The layout was awkward and inefficient. I measured the adjacent spaces and got my arms around her family's functional needs and such.
I built 1/2 wall, a 10' kitchen island, a storage closet, a "bar-moire," (armoire turned into a bar), reoriented the dining space, allowed better access and flow to the porch, plus a morning room / family game center with chalkboard and magnetic paint.
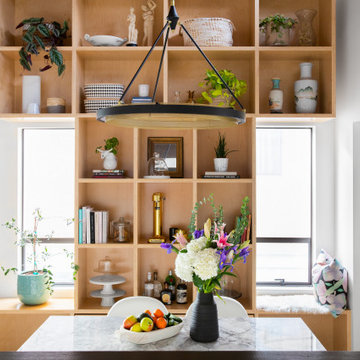
We utilized the height and added raw plywood bookcases.
バンクーバーにある高級な広いミッドセンチュリースタイルのおしゃれなLDK (白い壁、クッションフロア、薪ストーブ、レンガの暖炉まわり、白い床、三角天井、レンガ壁) の写真
バンクーバーにある高級な広いミッドセンチュリースタイルのおしゃれなLDK (白い壁、クッションフロア、薪ストーブ、レンガの暖炉まわり、白い床、三角天井、レンガ壁) の写真
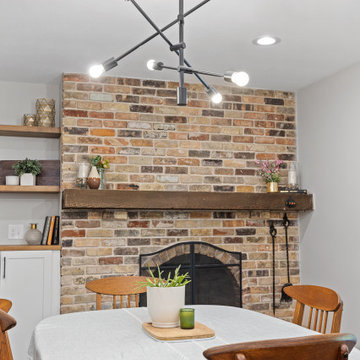
Long time clients called us (Landmark Remodeling and PID) back to tackle their kitchen and subsequently remainder of the main floor. We had worked away over the last 5 years doing smaller projects, knowing one day they would pull the trigger on their kitchen space.
After two small boys and working from home through the pandemic they decided it was time to tear down the wall separating the kitchen and formal dining room and make one large kitchen for their busy, growing family.
We proposed a few layout options and when they chose the one with a 14 foot island we were so excited!
Photographer- Chris Holden Photos
高級なダイニング (レンガの暖炉まわり、セラミックタイルの床、クッションフロア) の写真
1
