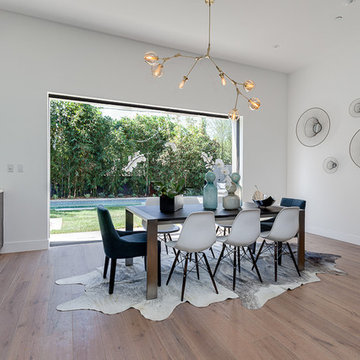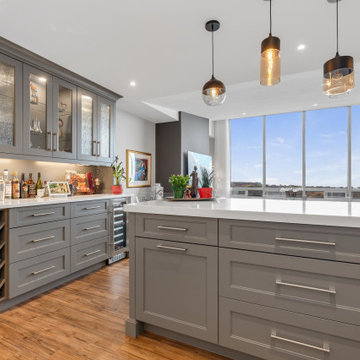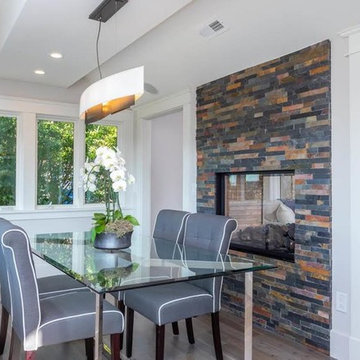高級なダイニング (レンガの暖炉まわり、石材の暖炉まわり、クッションフロア) の写真
絞り込み:
資材コスト
並び替え:今日の人気順
写真 1〜20 枚目(全 66 枚)
1/5

We utilized the height and added raw plywood bookcases.
バンクーバーにある高級な広いミッドセンチュリースタイルのおしゃれなLDK (白い壁、クッションフロア、薪ストーブ、レンガの暖炉まわり、白い床、三角天井、レンガ壁) の写真
バンクーバーにある高級な広いミッドセンチュリースタイルのおしゃれなLDK (白い壁、クッションフロア、薪ストーブ、レンガの暖炉まわり、白い床、三角天井、レンガ壁) の写真
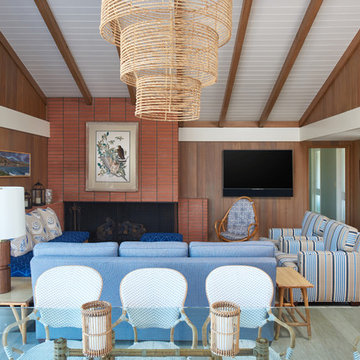
1950's mid-century modern beach house built by architect Richard Leitch in Carpinteria, California. Leitch built two one-story adjacent homes on the property which made for the perfect space to share seaside with family. In 2016, Emily restored the homes with a goal of melding past and present. Emily kept the beloved simple mid-century atmosphere while enhancing it with interiors that were beachy and fun yet durable and practical. The project also required complete re-landscaping by adding a variety of beautiful grasses and drought tolerant plants, extensive decking, fire pits, and repaving the driveway with cement and brick.
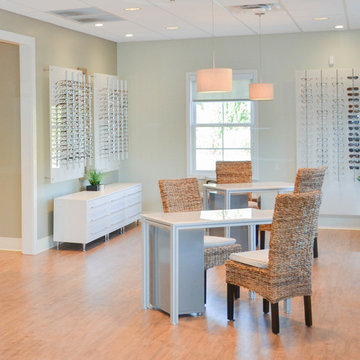
DeBord Interiors selected all of the materials and finishes for this beautiful, modern eye clinic. The design of the new Jonesborough Eye Clinic compliments the state of the art care provided for patients and visually represents the comfortable and professional services the staff at Jonesborough Eye Clinic offer.
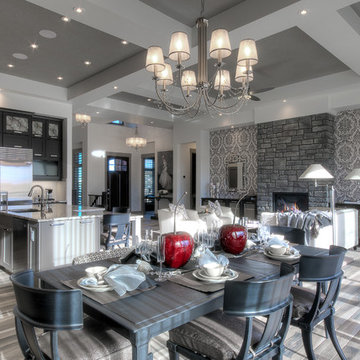
Earl Raatz
カルガリーにある高級な広いトラディショナルスタイルのおしゃれなダイニングキッチン (ベージュの壁、クッションフロア、標準型暖炉、石材の暖炉まわり) の写真
カルガリーにある高級な広いトラディショナルスタイルのおしゃれなダイニングキッチン (ベージュの壁、クッションフロア、標準型暖炉、石材の暖炉まわり) の写真
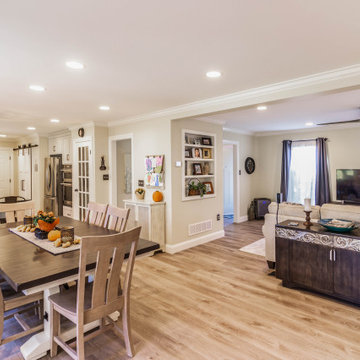
The first floor remodel began with the idea of removing a load bearing wall to create an open floor plan for the kitchen, dining room, and living room. This would allow more light to the back of the house, and open up a lot of space. A new kitchen with custom cabinetry, granite, crackled subway tile, and gorgeous cement tile focal point draws your eye in from the front door. New LVT plank flooring throughout keeps the space light and airy. Double barn doors for the pantry is a simple touch to update the outdated louvered bi-fold doors. Glass french doors into a new first floor office right off the entrance stands out on it's own.
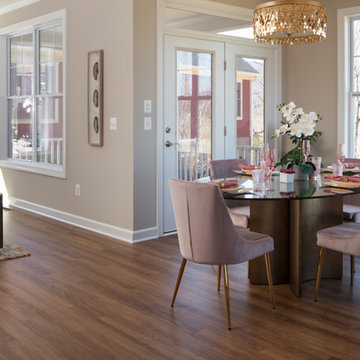
The dining area is conveniently located adjacent to the screened in porch and between the kitchen and great room in this new open-concept floor-plan. Flooring is durable waterproof CoreTEC Plus 5” in ‘Dakota Walnut'.
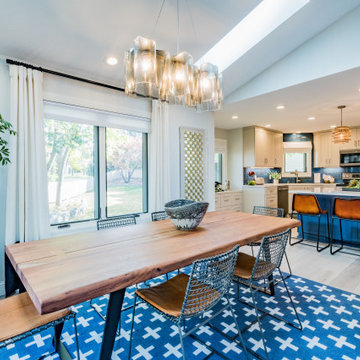
Open area living/dining/kitchen - rustic modern, electic design in blue, white and rust
ミネアポリスにある高級な中くらいなエクレクティックスタイルのおしゃれなLDK (グレーの壁、クッションフロア、標準型暖炉、レンガの暖炉まわり、ベージュの床、三角天井) の写真
ミネアポリスにある高級な中くらいなエクレクティックスタイルのおしゃれなLDK (グレーの壁、クッションフロア、標準型暖炉、レンガの暖炉まわり、ベージュの床、三角天井) の写真
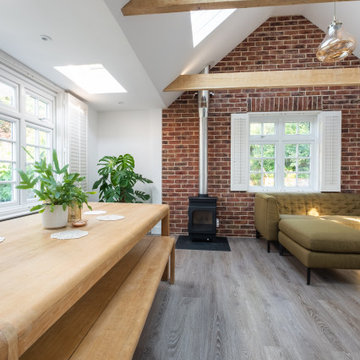
ケントにある高級な広いコンテンポラリースタイルのおしゃれなLDK (白い壁、クッションフロア、薪ストーブ、レンガの暖炉まわり、グレーの床、三角天井、レンガ壁) の写真
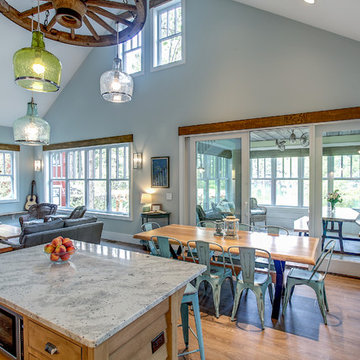
Photos by Kaity
Custom picnic table design by: Marty Rhein, CKD, CBD
グランドラピッズにある高級な中くらいなビーチスタイルのおしゃれなダイニング (青い壁、クッションフロア、標準型暖炉、石材の暖炉まわり) の写真
グランドラピッズにある高級な中くらいなビーチスタイルのおしゃれなダイニング (青い壁、クッションフロア、標準型暖炉、石材の暖炉まわり) の写真
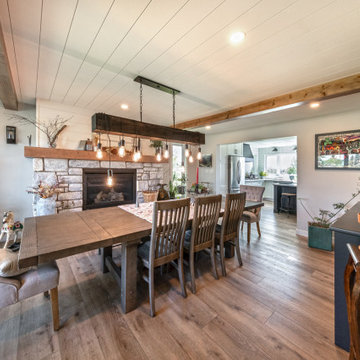
Our clients with an acreage in Sturgeon County backing onto the Sturgeon River wanted to completely update and re-work the floorplan of their late 70's era home's main level to create a more open and functional living space. Their living room became a large dining room with a farmhouse style fireplace and mantle, and their kitchen / nook plus dining room became a very large custom chef's kitchen with 3 islands! Add to that a brand new bathroom with steam shower and back entry mud room / laundry room with custom cabinetry and double barn doors. Extensive use of shiplap, open beams, and unique accent lighting completed the look of their modern farmhouse / craftsman styled main floor. Beautiful!
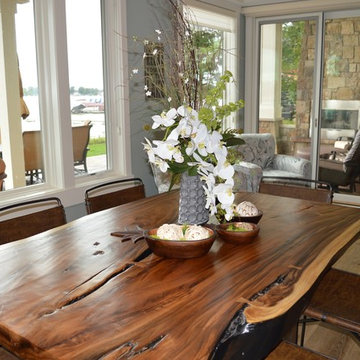
グランドラピッズにある高級な広いトランジショナルスタイルのおしゃれなダイニングキッチン (青い壁、クッションフロア、標準型暖炉、石材の暖炉まわり、マルチカラーの床) の写真
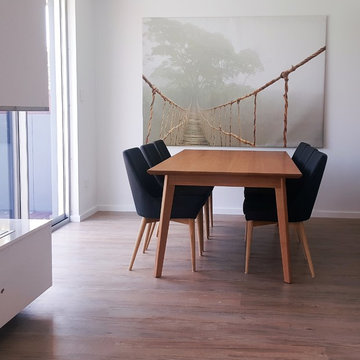
Dining Table: Tasmanian Oak hand crafted and made in Australia.
Dining chairs: Imported by Julie Lewis agencies
Bio-ethanol fireplace
セントラルコーストにある高級な小さな北欧スタイルのおしゃれな独立型ダイニング (白い壁、クッションフロア、石材の暖炉まわり) の写真
セントラルコーストにある高級な小さな北欧スタイルのおしゃれな独立型ダイニング (白い壁、クッションフロア、石材の暖炉まわり) の写真
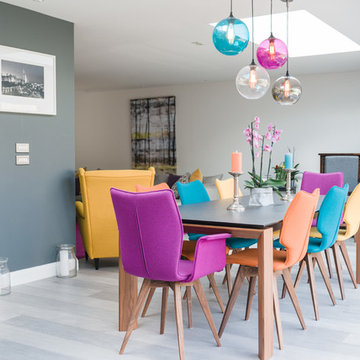
www.visiblebyhannah.com
バークシャーにある高級な広いコンテンポラリースタイルのおしゃれなLDK (グレーの壁、クッションフロア、薪ストーブ、石材の暖炉まわり、グレーの床) の写真
バークシャーにある高級な広いコンテンポラリースタイルのおしゃれなLDK (グレーの壁、クッションフロア、薪ストーブ、石材の暖炉まわり、グレーの床) の写真
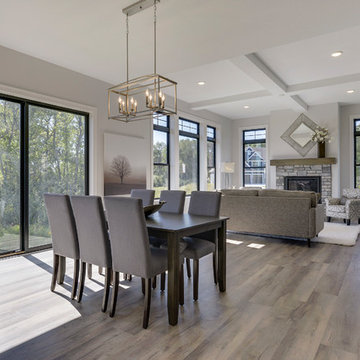
ミネアポリスにある高級な中くらいなトランジショナルスタイルのおしゃれなダイニング (グレーの壁、クッションフロア、石材の暖炉まわり、ピンクの床) の写真

Our clients wanted to increase the size of their kitchen, which was small, in comparison to the overall size of the home. They wanted a more open livable space for the family to be able to hang out downstairs. They wanted to remove the walls downstairs in the front formal living and den making them a new large den/entering room. They also wanted to remove the powder and laundry room from the center of the kitchen, giving them more functional space in the kitchen that was completely opened up to their den. The addition was planned to be one story with a bedroom/game room (flex space), laundry room, bathroom (to serve as the on-suite to the bedroom and pool bath), and storage closet. They also wanted a larger sliding door leading out to the pool.
We demoed the entire kitchen, including the laundry room and powder bath that were in the center! The wall between the den and formal living was removed, completely opening up that space to the entry of the house. A small space was separated out from the main den area, creating a flex space for them to become a home office, sitting area, or reading nook. A beautiful fireplace was added, surrounded with slate ledger, flanked with built-in bookcases creating a focal point to the den. Behind this main open living area, is the addition. When the addition is not being utilized as a guest room, it serves as a game room for their two young boys. There is a large closet in there great for toys or additional storage. A full bath was added, which is connected to the bedroom, but also opens to the hallway so that it can be used for the pool bath.
The new laundry room is a dream come true! Not only does it have room for cabinets, but it also has space for a much-needed extra refrigerator. There is also a closet inside the laundry room for additional storage. This first-floor addition has greatly enhanced the functionality of this family’s daily lives. Previously, there was essentially only one small space for them to hang out downstairs, making it impossible for more than one conversation to be had. Now, the kids can be playing air hockey, video games, or roughhousing in the game room, while the adults can be enjoying TV in the den or cooking in the kitchen, without interruption! While living through a remodel might not be easy, the outcome definitely outweighs the struggles throughout the process.
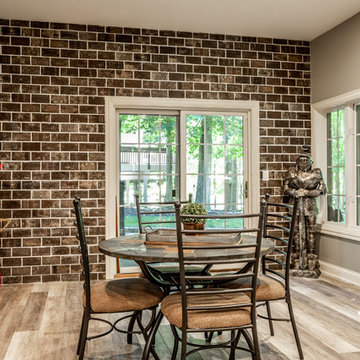
Morse Lake basement renovation. Our clients made some great design choices, this basement is amazing! Great entertaining space, a wet bar, and pool room.
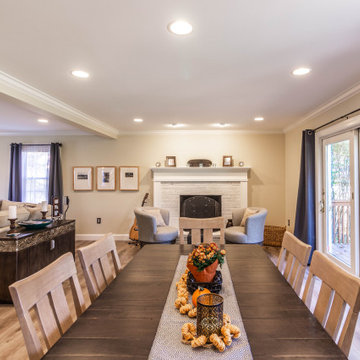
The first floor remodel began with the idea of removing a load bearing wall to create an open floor plan for the kitchen, dining room, and living room. This would allow more light to the back of the house, and open up a lot of space. A new kitchen with custom cabinetry, granite, crackled subway tile, and gorgeous cement tile focal point draws your eye in from the front door. New LVT plank flooring throughout keeps the space light and airy. Double barn doors for the pantry is a simple touch to update the outdated louvered bi-fold doors. Glass french doors into a new first floor office right off the entrance stands out on it's own.
高級なダイニング (レンガの暖炉まわり、石材の暖炉まわり、クッションフロア) の写真
1
