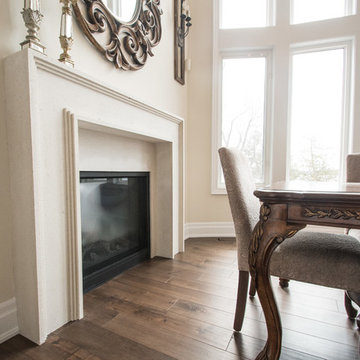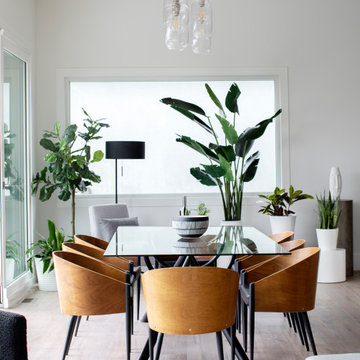高級なLDK (両方向型暖炉、茶色い床) の写真
絞り込み:
資材コスト
並び替え:今日の人気順
写真 1〜20 枚目(全 110 枚)
1/5
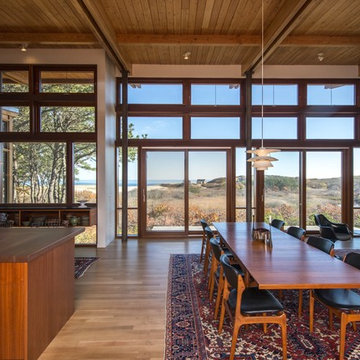
Peter Vanderwarker
ボストンにある高級な中くらいなミッドセンチュリースタイルのおしゃれなLDK (白い壁、淡色無垢フローリング、両方向型暖炉、コンクリートの暖炉まわり、茶色い床) の写真
ボストンにある高級な中くらいなミッドセンチュリースタイルのおしゃれなLDK (白い壁、淡色無垢フローリング、両方向型暖炉、コンクリートの暖炉まわり、茶色い床) の写真

This is our very first Four Elements remodel show home! We started with a basic spec-level early 2000s walk-out bungalow, and transformed the interior into a beautiful modern farmhouse style living space with many custom features. The floor plan was also altered in a few key areas to improve livability and create more of an open-concept feel. Check out the shiplap ceilings with Douglas fir faux beams in the kitchen, dining room, and master bedroom. And a new coffered ceiling in the front entry contrasts beautifully with the custom wood shelving above the double-sided fireplace. Highlights in the lower level include a unique under-stairs custom wine & whiskey bar and a new home gym with a glass wall view into the main recreation area.

This stunning custom four sided glass fireplace with traditional logset boasts the largest flames on the market and safe-to-touch glass with our Patent-Pending dual pane glass cooling system.
Fireplace Manufacturer: Acucraft Fireplaces
Architect: Eigelberger
Contractor: Brikor Associates
Interior Furnishing: Chalissima

View of dining room and living room with double sided fire place.
Andrew Pogue Photography
デンバーにある高級な中くらいなコンテンポラリースタイルのおしゃれなLDK (両方向型暖炉、ベージュの壁、濃色無垢フローリング、金属の暖炉まわり、茶色い床) の写真
デンバーにある高級な中くらいなコンテンポラリースタイルのおしゃれなLDK (両方向型暖炉、ベージュの壁、濃色無垢フローリング、金属の暖炉まわり、茶色い床) の写真
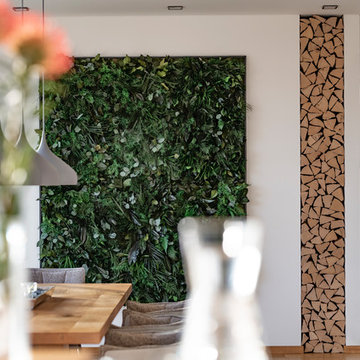
NATURADOR® Dschungelwand im Ess-Wohnbereich eines Privathauses. Bildnachweis: Steffi Atze
ミュンヘンにある高級な中くらいなコンテンポラリースタイルのおしゃれなLDK (白い壁、淡色無垢フローリング、両方向型暖炉、漆喰の暖炉まわり、茶色い床) の写真
ミュンヘンにある高級な中くらいなコンテンポラリースタイルのおしゃれなLDK (白い壁、淡色無垢フローリング、両方向型暖炉、漆喰の暖炉まわり、茶色い床) の写真
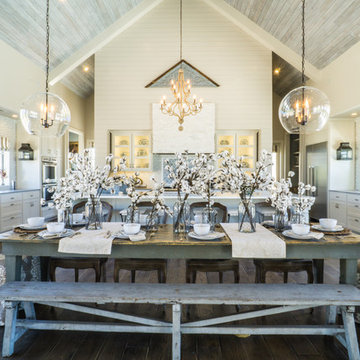
The Vineyard Farmhouse in the Peninsula at Rough Hollow. This 2017 Greater Austin Parade Home was designed and built by Jenkins Custom Homes. Cedar Siding and the Pine for the soffits and ceilings was provided by TimberTown.
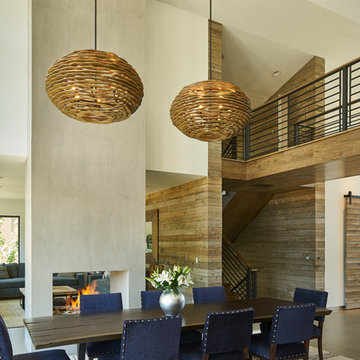
David Agnello
ソルトレイクシティにある高級な中くらいなコンテンポラリースタイルのおしゃれなLDK (ベージュの壁、濃色無垢フローリング、両方向型暖炉、漆喰の暖炉まわり、茶色い床) の写真
ソルトレイクシティにある高級な中くらいなコンテンポラリースタイルのおしゃれなLDK (ベージュの壁、濃色無垢フローリング、両方向型暖炉、漆喰の暖炉まわり、茶色い床) の写真
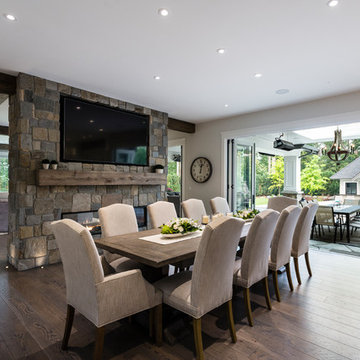
A massive expanse of folding nana-wall doors creates open-concept flow to the covered and heated patio, for year-round enjoyment. Inside, the greatroom runs the entire width of the house, separated by a substantial 2-way fireplace wrapped in stone to match the home’s exterior styling.
photography: Paul Grdina
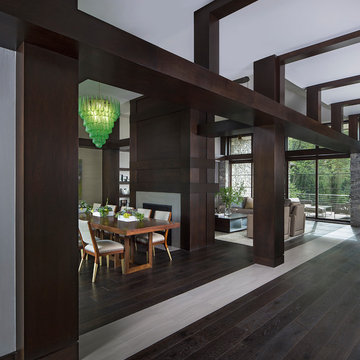
Photos by Beth Singer
Architecture/Build: Luxe Homes Design & Build
デトロイトにある高級な広いモダンスタイルのおしゃれなLDK (ベージュの壁、濃色無垢フローリング、両方向型暖炉、タイルの暖炉まわり、茶色い床) の写真
デトロイトにある高級な広いモダンスタイルのおしゃれなLDK (ベージュの壁、濃色無垢フローリング、両方向型暖炉、タイルの暖炉まわり、茶色い床) の写真

ニューヨークにある高級な広いトランジショナルスタイルのおしゃれなダイニング (淡色無垢フローリング、両方向型暖炉、レンガの暖炉まわり、茶色い床、ベージュの壁) の写真
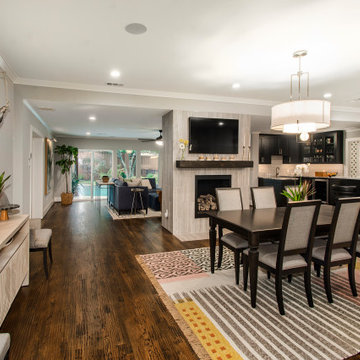
Our clients were living in a Northwood Hills home in Dallas that was built in 1968. Some updates had been done but none really to the main living areas in the front of the house. They love to entertain and do so frequently but the layout of their house wasn’t very functional. There was a galley kitchen, which was mostly shut off to the rest of the home. They were not using the formal living and dining room in front of your house, so they wanted to see how this space could be better utilized. They wanted to create a more open and updated kitchen space that fits their lifestyle. One idea was to turn part of this space into an office, utilizing the bay window with the view out of the front of the house. Storage was also a necessity, as they entertain often and need space for storing those items they use for entertaining. They would also like to incorporate a wet bar somewhere!
We demoed the brick and paneling from all of the existing walls and put up drywall. The openings on either side of the fireplace and through the entryway were widened and the kitchen was completely opened up. The fireplace surround is changed to a modern Emser Esplanade Trail tile, versus the chunky rock it was previously. The ceiling was raised and leveled out and the beams were removed throughout the entire area. Beautiful Olympus quartzite countertops were installed throughout the kitchen and butler’s pantry with white Chandler cabinets and Grace 4”x12” Bianco tile backsplash. A large two level island with bar seating for guests was built to create a little separation between the kitchen and dining room. Contrasting black Chandler cabinets were used for the island, as well as for the bar area, all with the same 6” Emtek Alexander pulls. A Blanco low divide metallic gray kitchen sink was placed in the center of the island with a Kohler Bellera kitchen faucet in vibrant stainless. To finish off the look three Iconic Classic Globe Small Pendants in Antiqued Nickel pendant lights were hung above the island. Black Supreme granite countertops with a cool leathered finish were installed in the wet bar, The backsplash is Choice Fawn gloss 4x12” tile, which created a little different look than in the kitchen. A hammered copper Hayden square sink was installed in the bar, giving it that cool bar feel with the black Chandler cabinets. Off the kitchen was a laundry room and powder bath that were also updated. They wanted to have a little fun with these spaces, so the clients chose a geometric black and white Bella Mori 9x9” porcelain tile. Coordinating black and white polka dot wallpaper was installed in the laundry room and a fun floral black and white wallpaper in the powder bath. A dark bronze Metal Mirror with a shelf was installed above the porcelain pedestal sink with simple floating black shelves for storage.
Their butlers pantry, the added storage space, and the overall functionality has made entertaining so much easier and keeps unwanted things out of sight, whether the guests are sitting at the island or at the wet bar! The clients absolutely love their new space and the way in which has transformed their lives and really love entertaining even more now!
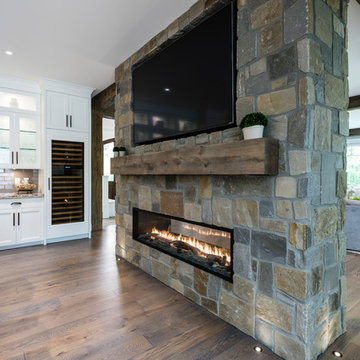
The gourmet kitchen pulls out all stops – luxury functions of pull-out tray storage, magic corners, hidden touch-latches, and high-end appliances; steam-oven, wall-oven, warming drawer, espresso/coffee, wine fridge, ice-machine, trash-compactor, and convertible-freezers – to create a home chef’s dream. Cook and prep space is extended thru windows from the kitchen to an outdoor work space and built in barbecue.
photography: Paul Grdina
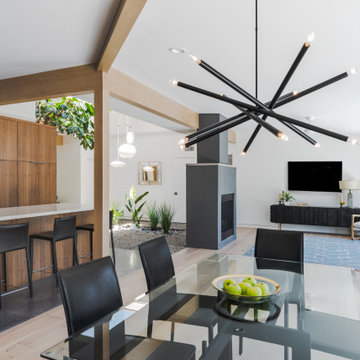
サクラメントにある高級な中くらいなミッドセンチュリースタイルのおしゃれなLDK (白い壁、淡色無垢フローリング、両方向型暖炉、コンクリートの暖炉まわり、茶色い床、表し梁) の写真
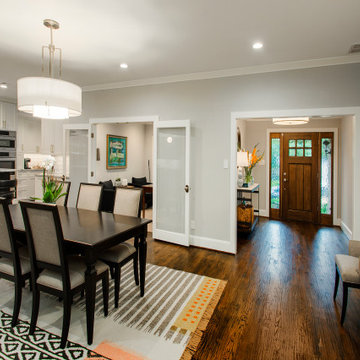
Our clients were living in a Northwood Hills home in Dallas that was built in 1968. Some updates had been done but none really to the main living areas in the front of the house. They love to entertain and do so frequently but the layout of their house wasn’t very functional. There was a galley kitchen, which was mostly shut off to the rest of the home. They were not using the formal living and dining room in front of your house, so they wanted to see how this space could be better utilized. They wanted to create a more open and updated kitchen space that fits their lifestyle. One idea was to turn part of this space into an office, utilizing the bay window with the view out of the front of the house. Storage was also a necessity, as they entertain often and need space for storing those items they use for entertaining. They would also like to incorporate a wet bar somewhere!
We demoed the brick and paneling from all of the existing walls and put up drywall. The openings on either side of the fireplace and through the entryway were widened and the kitchen was completely opened up. The fireplace surround is changed to a modern Emser Esplanade Trail tile, versus the chunky rock it was previously. The ceiling was raised and leveled out and the beams were removed throughout the entire area. Beautiful Olympus quartzite countertops were installed throughout the kitchen and butler’s pantry with white Chandler cabinets and Grace 4”x12” Bianco tile backsplash. A large two level island with bar seating for guests was built to create a little separation between the kitchen and dining room. Contrasting black Chandler cabinets were used for the island, as well as for the bar area, all with the same 6” Emtek Alexander pulls. A Blanco low divide metallic gray kitchen sink was placed in the center of the island with a Kohler Bellera kitchen faucet in vibrant stainless. To finish off the look three Iconic Classic Globe Small Pendants in Antiqued Nickel pendant lights were hung above the island. Black Supreme granite countertops with a cool leathered finish were installed in the wet bar, The backsplash is Choice Fawn gloss 4x12” tile, which created a little different look than in the kitchen. A hammered copper Hayden square sink was installed in the bar, giving it that cool bar feel with the black Chandler cabinets. Off the kitchen was a laundry room and powder bath that were also updated. They wanted to have a little fun with these spaces, so the clients chose a geometric black and white Bella Mori 9x9” porcelain tile. Coordinating black and white polka dot wallpaper was installed in the laundry room and a fun floral black and white wallpaper in the powder bath. A dark bronze Metal Mirror with a shelf was installed above the porcelain pedestal sink with simple floating black shelves for storage.
Their butlers pantry, the added storage space, and the overall functionality has made entertaining so much easier and keeps unwanted things out of sight, whether the guests are sitting at the island or at the wet bar! The clients absolutely love their new space and the way in which has transformed their lives and really love entertaining even more now!
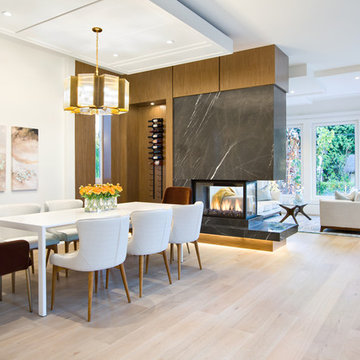
Christina Faminoff
バンクーバーにある高級な中くらいなモダンスタイルのおしゃれなLDK (白い壁、淡色無垢フローリング、両方向型暖炉、石材の暖炉まわり、茶色い床) の写真
バンクーバーにある高級な中くらいなモダンスタイルのおしゃれなLDK (白い壁、淡色無垢フローリング、両方向型暖炉、石材の暖炉まわり、茶色い床) の写真
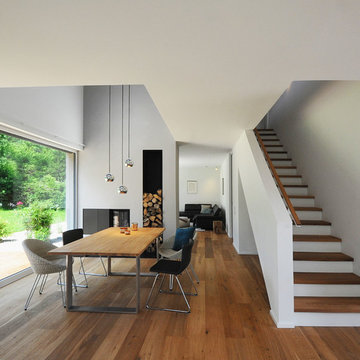
Essbereich mit Luftraum und Treppe in das Obergeschoss.
ニュルンベルクにある高級な中くらいなコンテンポラリースタイルのおしゃれなLDK (グレーの壁、無垢フローリング、両方向型暖炉、金属の暖炉まわり、茶色い床) の写真
ニュルンベルクにある高級な中くらいなコンテンポラリースタイルのおしゃれなLDK (グレーの壁、無垢フローリング、両方向型暖炉、金属の暖炉まわり、茶色い床) の写真
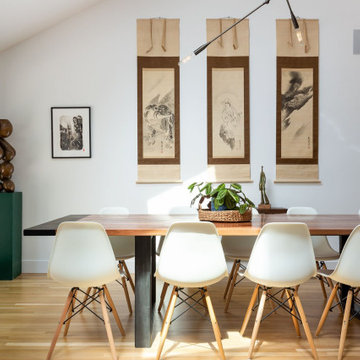
サンフランシスコにある高級な広いトランジショナルスタイルのおしゃれなLDK (白い壁、淡色無垢フローリング、両方向型暖炉、コンクリートの暖炉まわり、茶色い床) の写真
高級なLDK (両方向型暖炉、茶色い床) の写真
1

