高級なダイニング (両方向型暖炉、ベージュの床) の写真
並び替え:今日の人気順
写真 1〜20 枚目(全 118 枚)
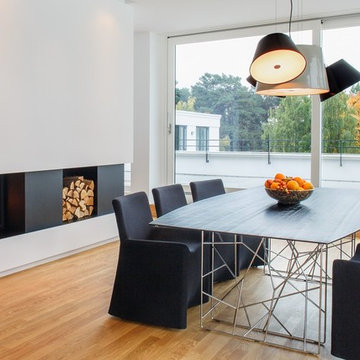
Kühnapfel Fotografie
ベルリンにある高級な広いコンテンポラリースタイルのおしゃれなLDK (無垢フローリング、漆喰の暖炉まわり、両方向型暖炉、白い壁、ベージュの床) の写真
ベルリンにある高級な広いコンテンポラリースタイルのおしゃれなLDK (無垢フローリング、漆喰の暖炉まわり、両方向型暖炉、白い壁、ベージュの床) の写真
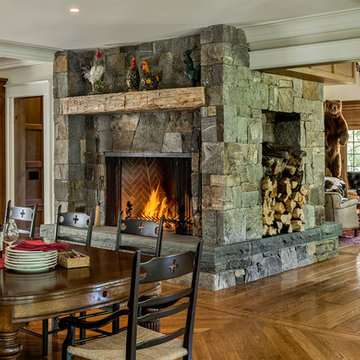
Rob Karosis
ニューヨークにある高級な中くらいなカントリー風のおしゃれなLDK (濃色無垢フローリング、両方向型暖炉、石材の暖炉まわり、白い壁、ベージュの床) の写真
ニューヨークにある高級な中くらいなカントリー風のおしゃれなLDK (濃色無垢フローリング、両方向型暖炉、石材の暖炉まわり、白い壁、ベージュの床) の写真

2-sided fireplace breaks the dining room apart while keeping it together with the open floorplan. This custom home was designed and built by Meadowlark Design+Build in Ann Arbor, Michigan.
Photography by Dana Hoff Photography
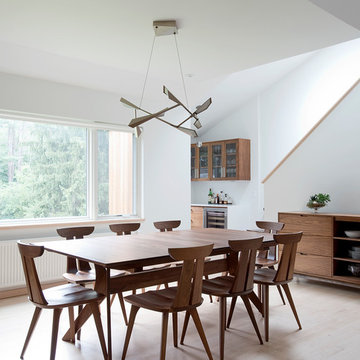
This home has been through many transformations throughout the decades. It originally was built as a ranch style in the 1970’s. Then converted into a two-story with in-law apartment in the 1980’s. In 2015, the new homeowners wished to take this to the next level and create a modern beauty in the heart of suburbia.
Photography: Jame R. Salomon

Dining Room with outdoor patio through left doors with Kitchen beyond
ロサンゼルスにある高級な中くらいなトランジショナルスタイルのおしゃれなダイニング (白い壁、無垢フローリング、両方向型暖炉、タイルの暖炉まわり、ベージュの床、羽目板の壁、白い天井) の写真
ロサンゼルスにある高級な中くらいなトランジショナルスタイルのおしゃれなダイニング (白い壁、無垢フローリング、両方向型暖炉、タイルの暖炉まわり、ベージュの床、羽目板の壁、白い天井) の写真
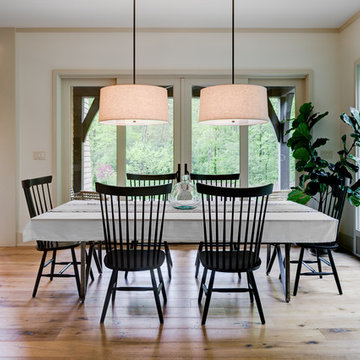
Surrounded by trees and a symphony of song birds, this handsome Rustic Mountain Home is a hidden jewel with an impressive articulation of texture and symmetry. Cedar Shakes Siding, Large Glass Windows and Steel Cable Railings combine to create a unique Architectural treasure. The sleek modern touches throughout the interior include Minimalistic Interior Trim, Monochromatic Wall Paint, Open Stair Treads, and Clean Lines that create an airy feel. Rustic Wood Floors and Pickled Shiplap Walls add warmth to the space, creating a perfect balance of clean and comfortable. A see-through Gas Fireplace begins a journey down the Master Suite Corridor, flooded with natural light and embellished with Vaulted Exposed Beam Ceilings. The Custom Outdoor Fire-pit area is sure to entice a relaxing evening gathering.
Photo Credit-Kevin Meechan

Custom dining table with built-in lazy susan. Light fixture by Ingo Mauer: Oh Mei Ma.
サンフランシスコにある高級な中くらいなコンテンポラリースタイルのおしゃれなダイニングキッチン (白い壁、淡色無垢フローリング、両方向型暖炉、ベージュの床、金属の暖炉まわり) の写真
サンフランシスコにある高級な中くらいなコンテンポラリースタイルのおしゃれなダイニングキッチン (白い壁、淡色無垢フローリング、両方向型暖炉、ベージュの床、金属の暖炉まわり) の写真
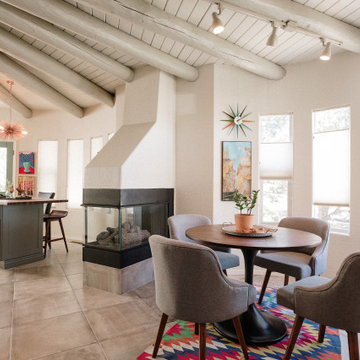
Carry a contemporary style throughout this southwestern home.
アルバカーキにある高級な中くらいなサンタフェスタイルのおしゃれなダイニングキッチン (白い壁、セラミックタイルの床、両方向型暖炉、漆喰の暖炉まわり、ベージュの床) の写真
アルバカーキにある高級な中くらいなサンタフェスタイルのおしゃれなダイニングキッチン (白い壁、セラミックタイルの床、両方向型暖炉、漆喰の暖炉まわり、ベージュの床) の写真

Dining Room with View of Fireplace & Entry
[Photography by Dan Piassick]
ダラスにある高級な中くらいなコンテンポラリースタイルのおしゃれな独立型ダイニング (両方向型暖炉、石材の暖炉まわり、白い壁、淡色無垢フローリング、ベージュの床) の写真
ダラスにある高級な中くらいなコンテンポラリースタイルのおしゃれな独立型ダイニング (両方向型暖炉、石材の暖炉まわり、白い壁、淡色無垢フローリング、ベージュの床) の写真
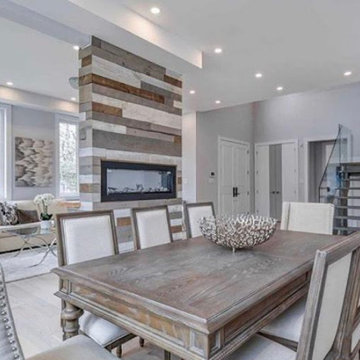
トロントにある高級な中くらいなトランジショナルスタイルのおしゃれなLDK (グレーの壁、淡色無垢フローリング、両方向型暖炉、木材の暖炉まわり、ベージュの床) の写真
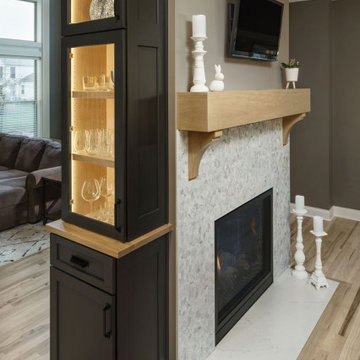
The wall between the kitchen, dining & family rooms was opened up creating an open concept floorplan the homeowner desired. A custom cabinet installed between the two spaces creates a nice transition and also allows for display of glassware.
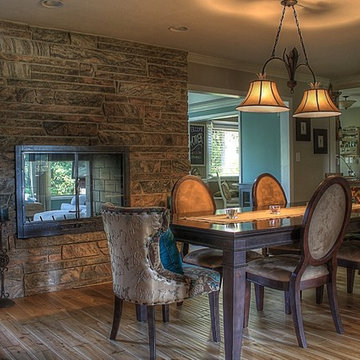
This room was an additional living room when I first started redesigning the home. So that I could take advantage of the warmth of the fireplace I converted this room into dining room because the home already had two rooms earmarked for living spaces and after closing up the original small dining room and making it a bedroom/office I needed a larger more open space for dining and entertaining. This room fit that bill. I added Matterhorn Birch hardwood flooring to this room carried it through from the foyer and into the kitchen making the three rooms seem more like one. The peninsula in the kitchen helped this room feel more attached to the kitchen. The glass shelf opening on the left of the fireplace was also reworked from an existing exterior window and taken out and made into glass shelves. By not walling off that area we were able to keep the light going into the room from the adjacent window.
Photo Credit: Kimberly Schneider
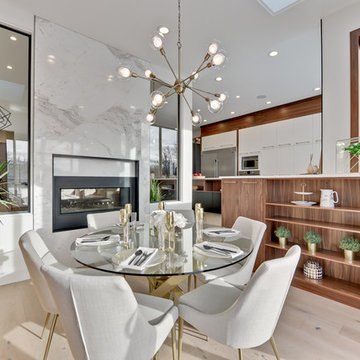
Craftsmanship. This fabulous dining room feature wall is made of over 300 individual, custom cut pieces of 4 different species of wood. And features serving space and a fireplace.
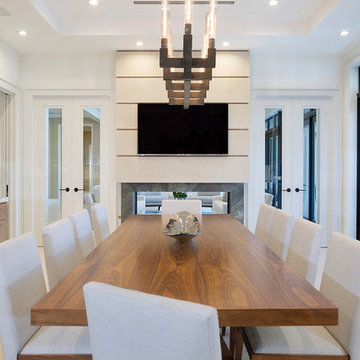
マイアミにある高級な広いコンテンポラリースタイルのおしゃれなダイニングキッチン (白い壁、両方向型暖炉、石材の暖炉まわり、ベージュの床) の写真
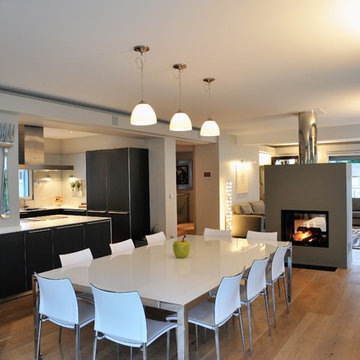
Salle à manger ouverte sur le salon, la cuisine et l'entrée
パリにある高級な広いコンテンポラリースタイルのおしゃれなLDK (グレーの壁、淡色無垢フローリング、両方向型暖炉、コンクリートの暖炉まわり、ベージュの床) の写真
パリにある高級な広いコンテンポラリースタイルのおしゃれなLDK (グレーの壁、淡色無垢フローリング、両方向型暖炉、コンクリートの暖炉まわり、ベージュの床) の写真
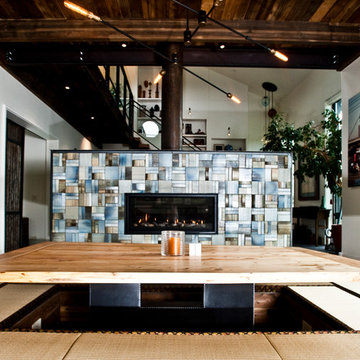
Custom Home Build by Penny Lane Home Builders;
Photography Lynn Donaldson. Architect: Chicago based Cathy Osika
他の地域にある高級な中くらいなコンテンポラリースタイルのおしゃれなダイニングキッチン (白い壁、畳、両方向型暖炉、タイルの暖炉まわり、ベージュの床) の写真
他の地域にある高級な中くらいなコンテンポラリースタイルのおしゃれなダイニングキッチン (白い壁、畳、両方向型暖炉、タイルの暖炉まわり、ベージュの床) の写真

Dining Room
ロサンゼルスにある高級な中くらいなミッドセンチュリースタイルのおしゃれなダイニングキッチン (白い壁、淡色無垢フローリング、両方向型暖炉、レンガの暖炉まわり、ベージュの床、表し梁) の写真
ロサンゼルスにある高級な中くらいなミッドセンチュリースタイルのおしゃれなダイニングキッチン (白い壁、淡色無垢フローリング、両方向型暖炉、レンガの暖炉まわり、ベージュの床、表し梁) の写真
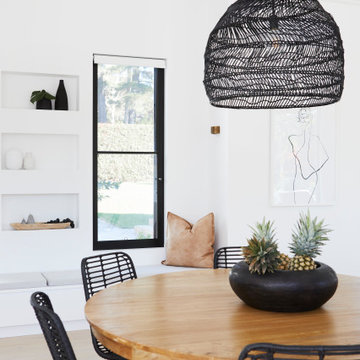
Bringing this incredible Modern Farmhouse to life with a paired back coastal resort style was an absolute pleasure. Monochromatic and full of texture, Catalina was a beautiful project to work on. Architecture by O'Tool Architects , Landscaping Design by Mon Palmer, Interior Design by Jess Hunter Interior Design
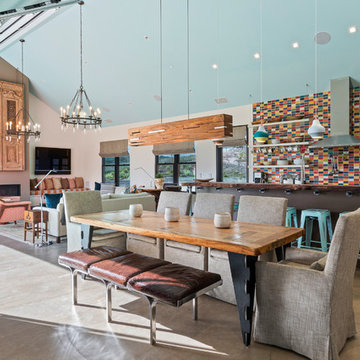
Open floor plan for Great Room which includes Kitchen, Dining and Family Room. Eclectic style incorporating modern elements with global design pieces.
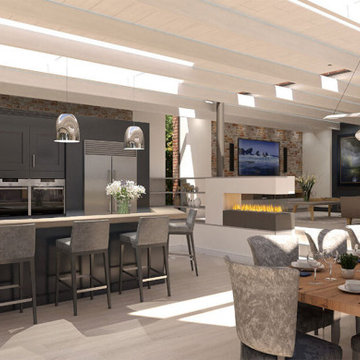
Internally the kitchen and dining space are stepped down from the living space behind
ロンドンにある高級な中くらいなモダンスタイルのおしゃれなダイニングキッチン (マルチカラーの壁、淡色無垢フローリング、両方向型暖炉、ベージュの床、表し梁、レンガ壁) の写真
ロンドンにある高級な中くらいなモダンスタイルのおしゃれなダイニングキッチン (マルチカラーの壁、淡色無垢フローリング、両方向型暖炉、ベージュの床、表し梁、レンガ壁) の写真
高級なダイニング (両方向型暖炉、ベージュの床) の写真
1