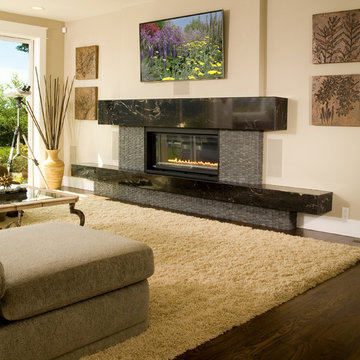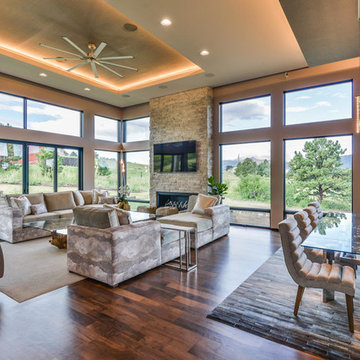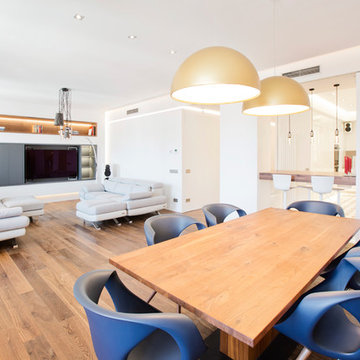高級なダイニング (横長型暖炉) の写真
絞り込み:
資材コスト
並び替え:今日の人気順
写真 101〜120 枚目(全 581 枚)
1/3
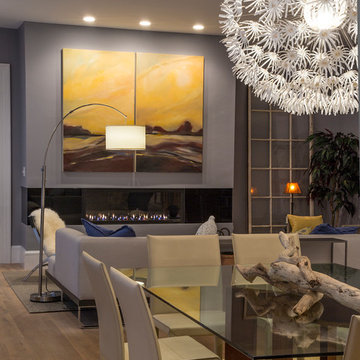
Warm modern and inviting.
Peter Paige Photography, Tom Gass Art wall Paintings
ワシントンD.C.にある高級な中くらいなコンテンポラリースタイルのおしゃれなLDK (グレーの壁、淡色無垢フローリング、横長型暖炉) の写真
ワシントンD.C.にある高級な中くらいなコンテンポラリースタイルのおしゃれなLDK (グレーの壁、淡色無垢フローリング、横長型暖炉) の写真
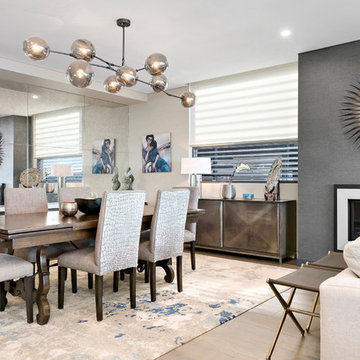
Diakrit
シドニーにある高級な広いコンテンポラリースタイルのおしゃれなダイニングの照明 (ベージュの壁、淡色無垢フローリング、横長型暖炉、ベージュの床) の写真
シドニーにある高級な広いコンテンポラリースタイルのおしゃれなダイニングの照明 (ベージュの壁、淡色無垢フローリング、横長型暖炉、ベージュの床) の写真
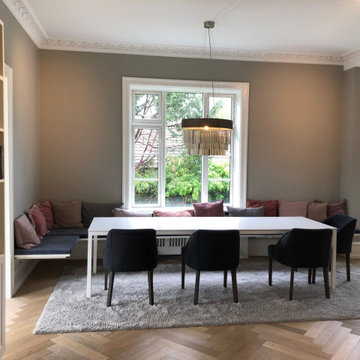
Da der skulle være plads til den store familie, var den helt rigtige løsning af konstruere en svævende bænk, hen forbi radiator skjuleren, hvor der dog er lavet understøtte på gulv. De fine polstrede stole i mørkeblå hør, tilføjer varme og stil. Special lavede hynder med kvadrat stof på bænk.
Den smukke lampe fra Engelske Ochre
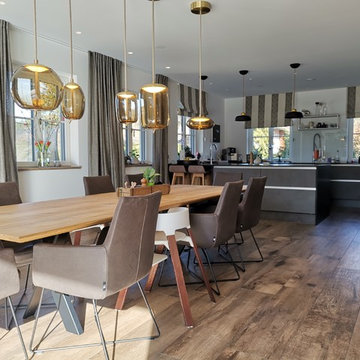
Der Esstisch wird durch mundgeblasene Leuchten in unterschiedlichen Formen und Höhen spielerisch betont. Die Leuchten geben blendfreies Licht.
ミュンヘンにある高級な広いコンテンポラリースタイルのおしゃれなLDK (白い壁、セラミックタイルの床、横長型暖炉、漆喰の暖炉まわり) の写真
ミュンヘンにある高級な広いコンテンポラリースタイルのおしゃれなLDK (白い壁、セラミックタイルの床、横長型暖炉、漆喰の暖炉まわり) の写真

This modern waterfront home was built for today’s contemporary lifestyle with the comfort of a family cottage. Walloon Lake Residence is a stunning three-story waterfront home with beautiful proportions and extreme attention to detail to give both timelessness and character. Horizontal wood siding wraps the perimeter and is broken up by floor-to-ceiling windows and moments of natural stone veneer.
The exterior features graceful stone pillars and a glass door entrance that lead into a large living room, dining room, home bar, and kitchen perfect for entertaining. With walls of large windows throughout, the design makes the most of the lakefront views. A large screened porch and expansive platform patio provide space for lounging and grilling.
Inside, the wooden slat decorative ceiling in the living room draws your eye upwards. The linear fireplace surround and hearth are the focal point on the main level. The home bar serves as a gathering place between the living room and kitchen. A large island with seating for five anchors the open concept kitchen and dining room. The strikingly modern range hood and custom slab kitchen cabinets elevate the design.
The floating staircase in the foyer acts as an accent element. A spacious master suite is situated on the upper level. Featuring large windows, a tray ceiling, double vanity, and a walk-in closet. The large walkout basement hosts another wet bar for entertaining with modern island pendant lighting.
Walloon Lake is located within the Little Traverse Bay Watershed and empties into Lake Michigan. It is considered an outstanding ecological, aesthetic, and recreational resource. The lake itself is unique in its shape, with three “arms” and two “shores” as well as a “foot” where the downtown village exists. Walloon Lake is a thriving northern Michigan small town with tons of character and energy, from snowmobiling and ice fishing in the winter to morel hunting and hiking in the spring, boating and golfing in the summer, and wine tasting and color touring in the fall.
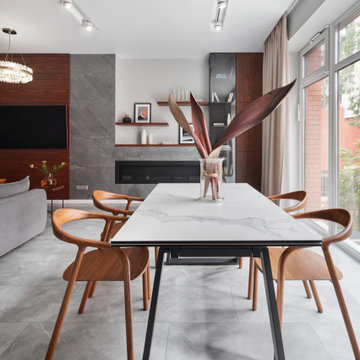
サンクトペテルブルクにある高級な広いコンテンポラリースタイルのおしゃれなダイニングキッチン (グレーの壁、磁器タイルの床、横長型暖炉、金属の暖炉まわり、グレーの床) の写真
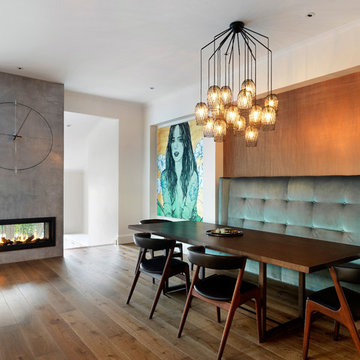
Andrew Wuttke
メルボルンにある高級な広いコンテンポラリースタイルのおしゃれなダイニング (白い壁、無垢フローリング、横長型暖炉、コンクリートの暖炉まわり、茶色い床) の写真
メルボルンにある高級な広いコンテンポラリースタイルのおしゃれなダイニング (白い壁、無垢フローリング、横長型暖炉、コンクリートの暖炉まわり、茶色い床) の写真
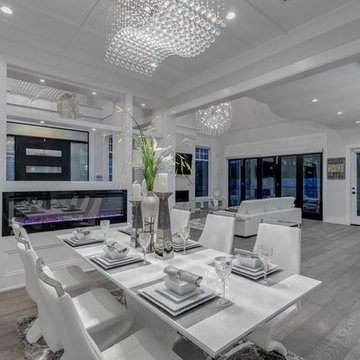
Photo: Julian Plimley
バンクーバーにある高級な中くらいなコンテンポラリースタイルのおしゃれな独立型ダイニング (グレーの壁、淡色無垢フローリング、横長型暖炉、木材の暖炉まわり、茶色い床) の写真
バンクーバーにある高級な中くらいなコンテンポラリースタイルのおしゃれな独立型ダイニング (グレーの壁、淡色無垢フローリング、横長型暖炉、木材の暖炉まわり、茶色い床) の写真
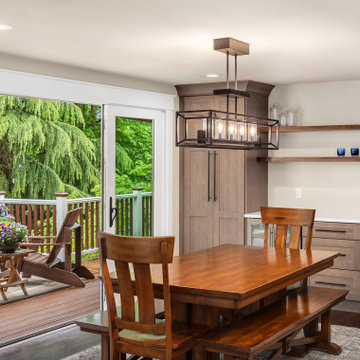
Dining area with beverage bar, large opening to deck for additional living space.
シアトルにある高級な中くらいなコンテンポラリースタイルのおしゃれなダイニング (ベージュの壁、濃色無垢フローリング、横長型暖炉、タイルの暖炉まわり、茶色い床、表し梁) の写真
シアトルにある高級な中くらいなコンテンポラリースタイルのおしゃれなダイニング (ベージュの壁、濃色無垢フローリング、横長型暖炉、タイルの暖炉まわり、茶色い床、表し梁) の写真
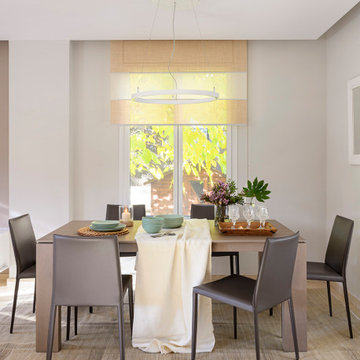
他の地域にある高級な広い地中海スタイルのおしゃれなダイニング (グレーの壁、大理石の床、横長型暖炉、木材の暖炉まわり、ベージュの床) の写真
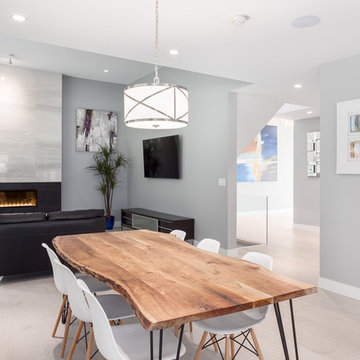
バンクーバーにある高級な中くらいなトラディショナルスタイルのおしゃれなダイニングキッチン (グレーの壁、淡色無垢フローリング、横長型暖炉、タイルの暖炉まわり、ベージュの床) の写真
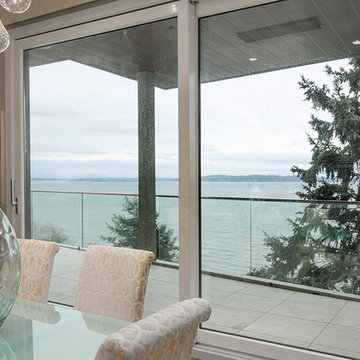
バンクーバーにある高級な中くらいなコンテンポラリースタイルのおしゃれなLDK (ベージュの壁、コンクリートの床、横長型暖炉、金属の暖炉まわり、グレーの床) の写真
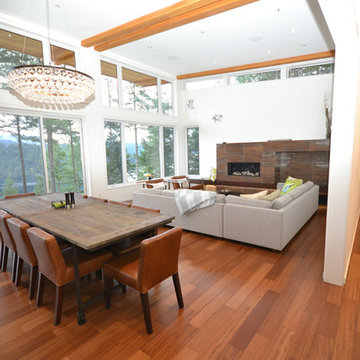
Custom built 2500 sq ft home on Gambier Island - Designed and built by Tamlin Homes. This project was barge access only. The home sits atop a 300' bluff that overlooks the ocean
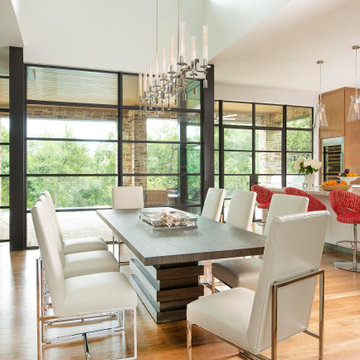
ダラスにある高級な中くらいなコンテンポラリースタイルのおしゃれなダイニングキッチン (白い壁、無垢フローリング、横長型暖炉、石材の暖炉まわり、茶色い床) の写真

The family who owned this 1965 home chose a dramatic upgrade for their Coquitlam full home renovation. They wanted more room for gatherings, an open concept kitchen, and upgrades to bathrooms and the rec room. Their neighbour knew of our work, and we were glad to bring our skills to another project in the area.
Choosing Dramatic Lines
In the original house, the entryway was cramped, with a closet being the first thing everyone saw.
We opened the entryway and moved the closet, all while maintaining separation between the entry and the living space.
To draw the attention from the entry into the living room, we used a dramatic, flush, black herringbone ceiling detail across the ceiling. This detail goes all the way to the entertainment area on the main floor.
The eye arrives at a stunning waterfall edge walnut mantle, modern fireplace.
Open Concept Kitchen with Lots of Seating
The dividing wall between the kitchen and living areas was removed to create a larger, integrated entertaining space. The kitchen also has easy access to a new outdoor social space.
A new large skylight directly over the kitchen floods the space with natural light.
The kitchen now has gloss white cabinetry, with matte black accents and the same herringbone detail as the living room, and is tied together with a low maintenance Caesarstone’s white Attica quartz for the island countertop.
This over-sized island has barstool seating for five while leaving plenty of room for homework, snacking, socializing, and food prep in the same space.
To maximize space and minimize clutter, we integrated the kitchen appliances into the kitchen island, including a food warming drawer, a hidden fridge, and the dishwasher. This takes the eyes to focus off appliances, and onto the design elements which feed throughout the home.
We also installed a beverage center just beside the kitchen so family and guests can fix themselves a drink, without disrupting the flow of the kitchen.
Updated Downstairs Space, Updated Guest Room, Updated Bathrooms
It was a treat to update this entire house. Upstairs, we renovated the master bedroom with new blackout drapery, new decor, and a warm light grey paint colour. The tight bathroom was transformed with modern fixtures and gorgeous grey tile the homeowners loved.
The two teen girls’ rooms were updated with new lighting and furniture that tied in with the whole home decor, but which also reflected their personal taste.
In the basement, we updated the rec room with a bright modern look and updated fireplace. We added a needed door to the garage. We upgraded the bathrooms and created a legal second suite which the young adult daughter will use, for now.
Laundry Its Own Room, Finally
In a family with four women, you can imagine how much laundry gets done in this house. As part of the renovation, we built a proper laundry room with plenty of storage space, countertops, and a large sink.
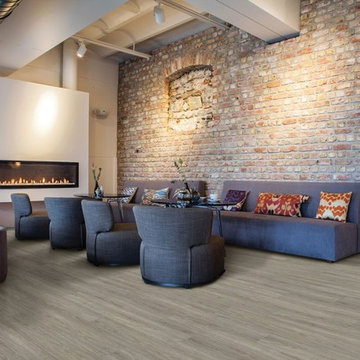
他の地域にある高級な広いインダストリアルスタイルのおしゃれなダイニング (白い壁、クッションフロア、横長型暖炉、漆喰の暖炉まわり、ベージュの床) の写真
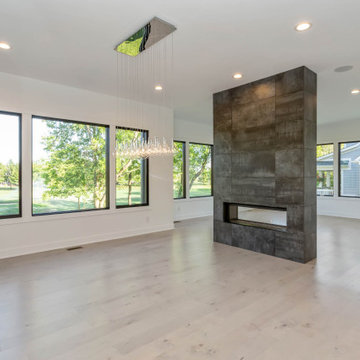
Dining room with double sided fireplace to hearth room.
インディアナポリスにある高級な広いモダンスタイルのおしゃれなダイニング (白い壁、横長型暖炉、タイルの暖炉まわり、グレーの床) の写真
インディアナポリスにある高級な広いモダンスタイルのおしゃれなダイニング (白い壁、横長型暖炉、タイルの暖炉まわり、グレーの床) の写真
高級なダイニング (横長型暖炉) の写真
6
