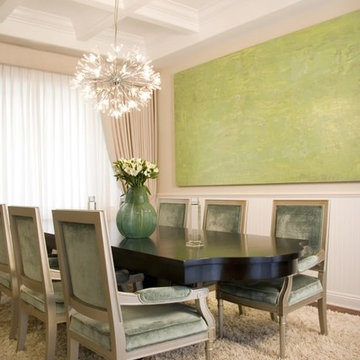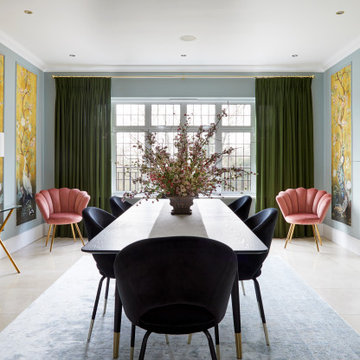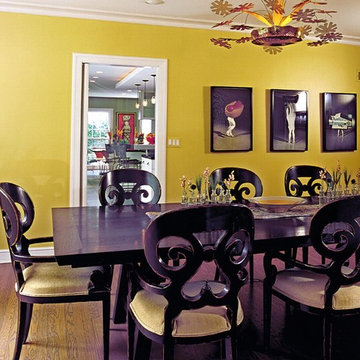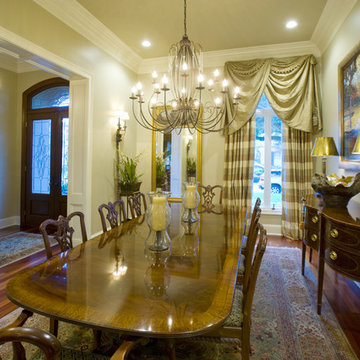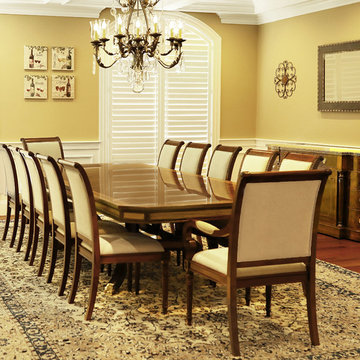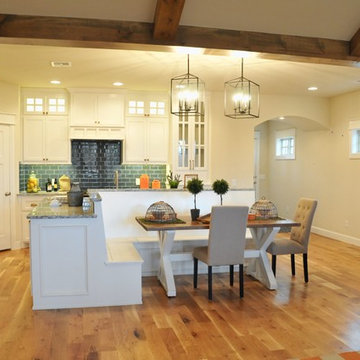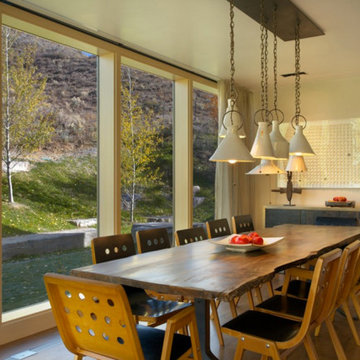高級な黄色いダイニング (ライムストーンの床、無垢フローリング) の写真
絞り込み:
資材コスト
並び替え:今日の人気順
写真 1〜20 枚目(全 74 枚)
1/5
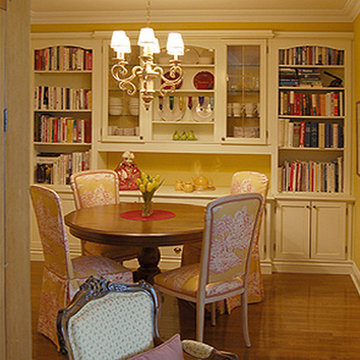
Bespoke millwork in the dining area houses books as well as dishes and collections, while also functioning as a server. The client's old dining chairs were treated to a mix of re-upholstery and slipcovers. The dark wood pedestal table is a contrast to the light chairs and cabinetry. A custom medallion overhead was designed to allow us to centre the antique wood chandelier above the table without dropping the ceiling.
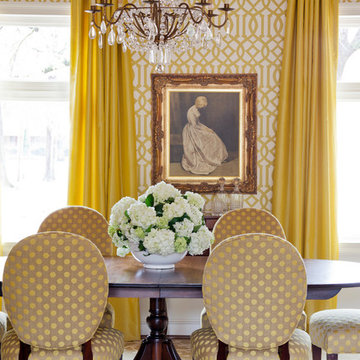
Photography - Nancy Nolan
Wallpaper is F. Schumacher
リトルロックにある高級な中くらいなコンテンポラリースタイルのおしゃれなダイニング (黄色い壁、無垢フローリング) の写真
リトルロックにある高級な中くらいなコンテンポラリースタイルのおしゃれなダイニング (黄色い壁、無垢フローリング) の写真
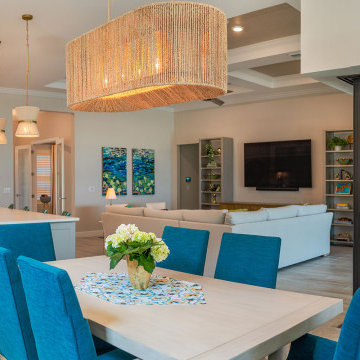
We transformed this Florida home into a modern beach-themed second home with thoughtful designs for entertaining and family time.
This open-concept kitchen and dining space is the perfect blend of design and functionality. The large island, with ample seating, invites gatherings, while the thoughtfully designed layout ensures plenty of space to sit and enjoy meals, making it a hub of both style and practicality.
---
Project by Wiles Design Group. Their Cedar Rapids-based design studio serves the entire Midwest, including Iowa City, Dubuque, Davenport, and Waterloo, as well as North Missouri and St. Louis.
For more about Wiles Design Group, see here: https://wilesdesigngroup.com/
To learn more about this project, see here: https://wilesdesigngroup.com/florida-coastal-home-transformation
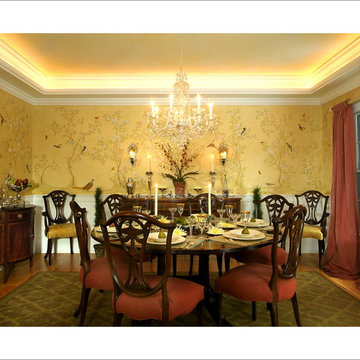
Joseph St. Pierre
ボストンにある高級な広いトラディショナルスタイルのおしゃれな独立型ダイニング (黄色い壁、無垢フローリング、茶色い床) の写真
ボストンにある高級な広いトラディショナルスタイルのおしゃれな独立型ダイニング (黄色い壁、無垢フローリング、茶色い床) の写真
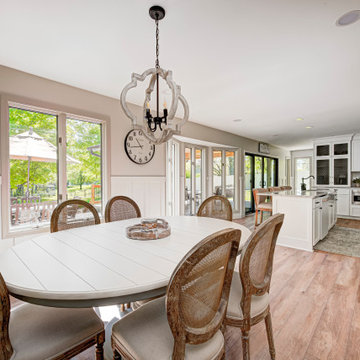
This elegant home remodel created a bright, transitional farmhouse charm, replacing the old, cramped setup with a functional, family-friendly design.
In the dining area adjacent to the kitchen, an elegant oval table takes center stage, surrounded by beautiful chairs and a stunning lighting fixture, creating an inviting atmosphere for family gatherings and meals.
---Project completed by Wendy Langston's Everything Home interior design firm, which serves Carmel, Zionsville, Fishers, Westfield, Noblesville, and Indianapolis.
For more about Everything Home, see here: https://everythinghomedesigns.com/
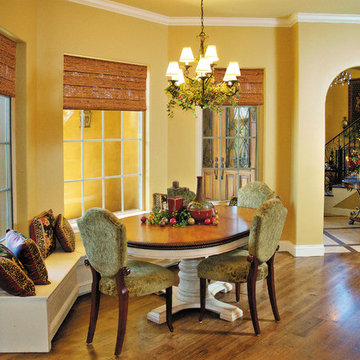
Breakfast Nook. The Sater Design Collection's luxury, courtyard home plan "La Reina" (Plan #8046). saterdesign.com
マイアミにある高級な中くらいな地中海スタイルのおしゃれなダイニングキッチン (黄色い壁、無垢フローリング、暖炉なし) の写真
マイアミにある高級な中くらいな地中海スタイルのおしゃれなダイニングキッチン (黄色い壁、無垢フローリング、暖炉なし) の写真
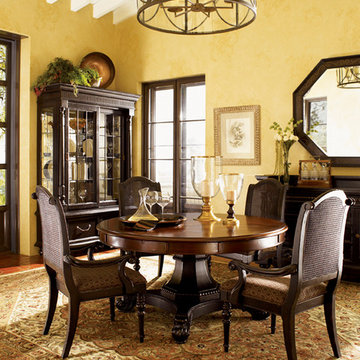
The mystery of new destinations. The excitement of discovery. This is a unique collection with a sense of adventure. It is a relaxed, traditional look inspired by british colonial style, with a hint of campaign and a whisper of safari. The evocative designs provide the sense of a well traveled life, of items hand selected during journeys around the glove. Each piece is crafted as a one of a kind find, yet the eclectic collection coordinates beautifully. Travel the world without ever leaving home.
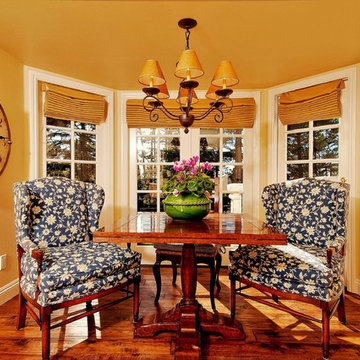
Project: 6000 sq. ft. Pebble Beach estate. Breakfast Nook.
シアトルにある高級な小さなトラディショナルスタイルのおしゃれな独立型ダイニング (黄色い壁、無垢フローリング、暖炉なし) の写真
シアトルにある高級な小さなトラディショナルスタイルのおしゃれな独立型ダイニング (黄色い壁、無垢フローリング、暖炉なし) の写真
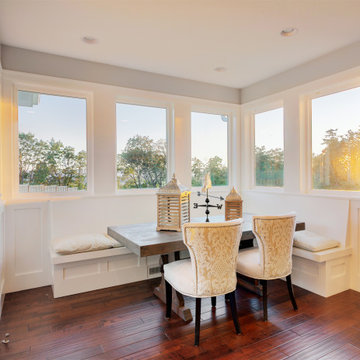
Modern transitional farmhouse with white cabinets and wood floor
タンパにある高級な中くらいなトランジショナルスタイルのおしゃれなダイニング (朝食スペース、無垢フローリング) の写真
タンパにある高級な中くらいなトランジショナルスタイルのおしゃれなダイニング (朝食スペース、無垢フローリング) の写真
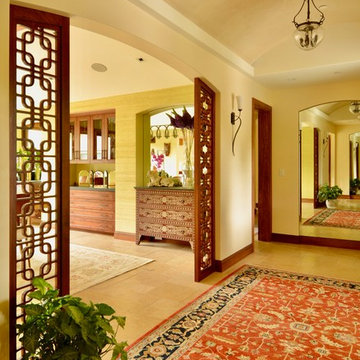
This newly remodeled family home and in law unit in San Anselmo is 4000sf of light and space. The first designer was let go for presenting grey one too many times. My task was to skillfully blend all the color my clients wanted from their mix of Latin, Hispanic and Italian heritage and get it to read successfully.
Wow, no easy feat. Clients alway teach us so much. I learned that much more color could work than I ever thought possible.
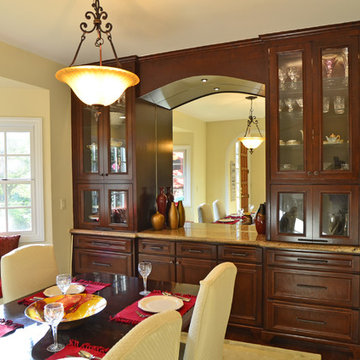
A mixture of traditional and contemporary are presented in this dining room design of ours. A showstopping large wooden built-in is the focal point, which brings attention to its antique style and classic aesthetic. To counterbalance this strength of this traditional element, we adorned the rest of the room in tailored furnishings and light upholstering. Bursts of red merge the high contrast of dark woods and light fabrics, while also adding an exciting accent piece.
Project designed by Courtney Thomas Design in La Cañada. Serving Pasadena, Glendale, Monrovia, San Marino, Sierra Madre, South Pasadena, and Altadena.
For more about Courtney Thomas Design, click here: https://www.courtneythomasdesign.com/
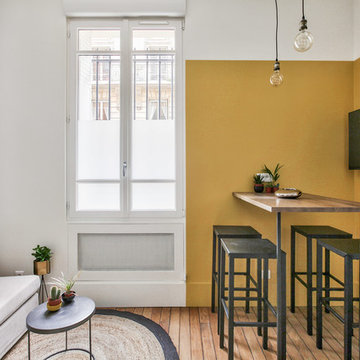
Une salle à manger délimitée aux murs par des pans de couleur jaune, permettant de créer une pièce en plus visuellement, et de casser la hauteur sous plafond, avec un jeu plafond blanc/suspension filaire avec douille laiton et ampoule ronde à filament.
Le tout devant un joli espace salon en alcôve entouré d'une bibliothèque sur-mesure anthracite, fermée en partie basse, ouverte avec étagères en partie haute, avec un fond de papier peint. Salon délimité au sol par un joli tapis rond qui vient casser les formes franches de l'ensemble.
https://www.nevainteriordesign.com/
Liens Magazines :
Houzz
https://www.houzz.fr/ideabooks/97017180/list/couleur-d-hiver-le-jaune-curry-epice-la-decoration
Castorama
https://www.18h39.fr/articles/9-conseils-de-pro-pour-rendre-un-appartement-en-rez-de-chaussee-lumineux.html
Maison Créative
http://www.maisoncreative.com/transformer/amenager/comment-amenager-lespace-sous-une-mezzanine-9753
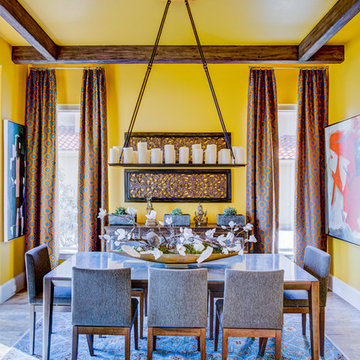
For the dining room, which is the first room off of the front door, we really wanted dramatic impact. The colors were inspired by a collection of plates that the homeowners had found over time. A combination of the clients' original art pieces, along with some we sourced, really adds character to ths space. The beams were originally the white trim color, but we asked our painter to make them look like wood ... and what a great job he did! The rug, though slightly more traditional in style, is balanced by modern drapery fabric.
Design: Wesley-Wayne Interiors
Photo: Lance Selgo
高級な黄色いダイニング (ライムストーンの床、無垢フローリング) の写真
1
