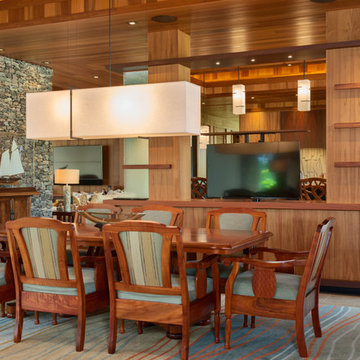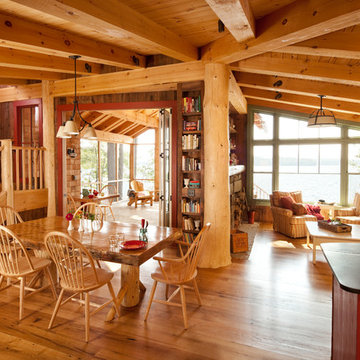高級な木目調のLDKの写真
絞り込み:
資材コスト
並び替え:今日の人気順
写真 1〜20 枚目(全 138 枚)
1/4

Lodge Dining Room/Great room with vaulted log beams, wood ceiling, and wood floors. Antler chandelier over dining table. Built-in cabinets and home bar area.
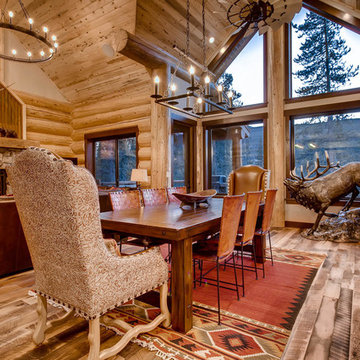
Spruce Log Cabin on Down-sloping lot, 3800 Sq. Ft 4 bedroom 4.5 Bath, with extensive decks and views. Main Floor Master.
Gable windows.
Rent this cabin 6 miles from Breckenridge Ski Resort for a weekend or a week: https://www.riverridgerentals.com/breckenridge/vacation-rentals/apres-ski-cabin/

Family room makeover in Sandy Springs, Ga. Mixed new and old pieces together.
アトランタにある高級な広いトラディショナルスタイルのおしゃれなLDK (グレーの壁、濃色無垢フローリング、標準型暖炉、石材の暖炉まわり、茶色い床、壁紙) の写真
アトランタにある高級な広いトラディショナルスタイルのおしゃれなLDK (グレーの壁、濃色無垢フローリング、標準型暖炉、石材の暖炉まわり、茶色い床、壁紙) の写真
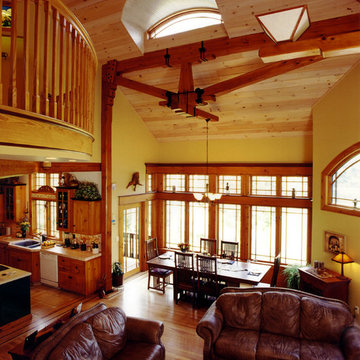
Great Room including Living, Dining and Kitchen spaces with expansive volume and architectural windows.
Photo Credit: Bill Smith
ニューヨークにある高級な広いトラディショナルスタイルのおしゃれなLDK (黄色い壁、淡色無垢フローリング) の写真
ニューヨークにある高級な広いトラディショナルスタイルのおしゃれなLDK (黄色い壁、淡色無垢フローリング) の写真

A contemporary holiday home located on Victoria's Mornington Peninsula featuring rammed earth walls, timber lined ceilings and flagstone floors. This home incorporates strong, natural elements and the joinery throughout features custom, stained oak timber cabinetry and natural limestone benchtops. With a nod to the mid century modern era and a balance of natural, warm elements this home displays a uniquely Australian design style. This home is a cocoon like sanctuary for rejuvenation and relaxation with all the modern conveniences one could wish for thoughtfully integrated.
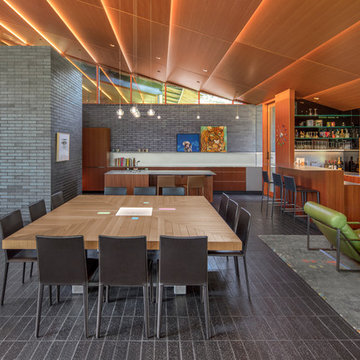
A one of a kind kitchen with bar / stack panel Fir ceiling back lite/ custom dinning table with lights in it that can change color / all built in our shops
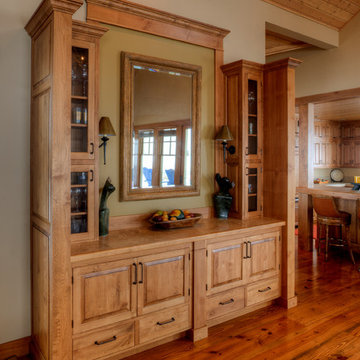
Built-in dining room hutch. Photography by Lucas Henning.
シアトルにある高級な中くらいなカントリー風のおしゃれなLDK (ベージュの壁、無垢フローリング、茶色い床) の写真
シアトルにある高級な中くらいなカントリー風のおしゃれなLDK (ベージュの壁、無垢フローリング、茶色い床) の写真
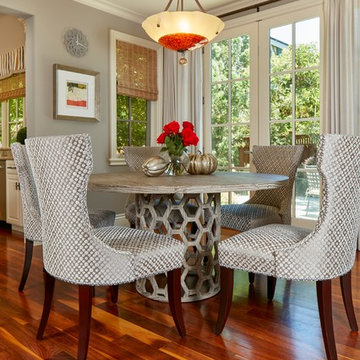
Russell Abraham
サンフランシスコにある高級な小さなトランジショナルスタイルのおしゃれなLDK (グレーの壁、濃色無垢フローリング) の写真
サンフランシスコにある高級な小さなトランジショナルスタイルのおしゃれなLDK (グレーの壁、濃色無垢フローリング) の写真
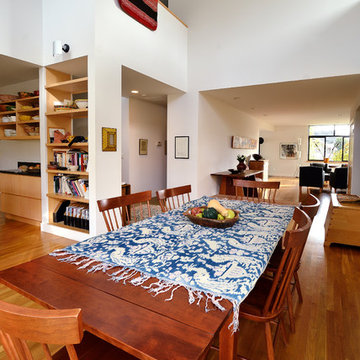
A double height space, the hinge between the kitchen and other public spaces, bathed in light
Photo by: Joe Iano
シアトルにある高級な広いモダンスタイルのおしゃれなLDK (白い壁、濃色無垢フローリング、暖炉なし、茶色い床) の写真
シアトルにある高級な広いモダンスタイルのおしゃれなLDK (白い壁、濃色無垢フローリング、暖炉なし、茶色い床) の写真

ロンドンにある高級な広いトラディショナルスタイルのおしゃれなLDK (緑の壁、無垢フローリング、標準型暖炉、石材の暖炉まわり、茶色い床、表し梁、パネル壁、ペルシャ絨毯) の写真
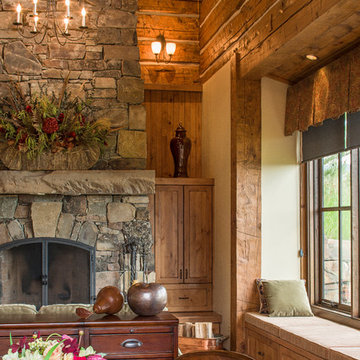
Rocky Mountain Log Homes
他の地域にある高級な中くらいなラスティックスタイルのおしゃれなLDK (ベージュの壁、濃色無垢フローリング、標準型暖炉、石材の暖炉まわり、茶色い床) の写真
他の地域にある高級な中くらいなラスティックスタイルのおしゃれなLDK (ベージュの壁、濃色無垢フローリング、標準型暖炉、石材の暖炉まわり、茶色い床) の写真
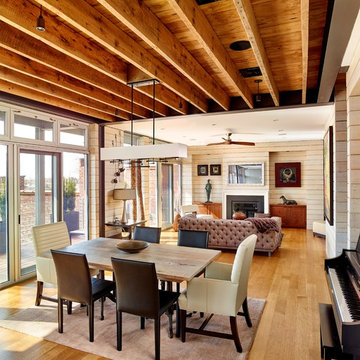
Jeffrey Totaro
フィラデルフィアにある高級な中くらいなコンテンポラリースタイルのおしゃれなLDK (淡色無垢フローリング、標準型暖炉、木材の暖炉まわり) の写真
フィラデルフィアにある高級な中くらいなコンテンポラリースタイルのおしゃれなLDK (淡色無垢フローリング、標準型暖炉、木材の暖炉まわり) の写真
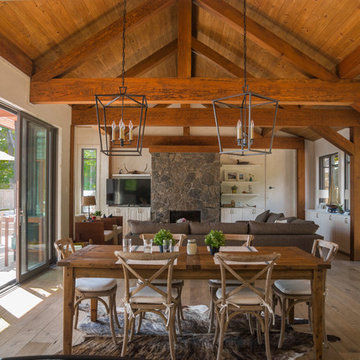
Window & Door Dealers
Contact: Angelo & Paul DeCola
Location: 41-D Commerce Park Drive
Unit D
Barrie, Ontario L4N 8X1
Canada
トロントにある高級な中くらいなラスティックスタイルのおしゃれなダイニング (白い壁、無垢フローリング、標準型暖炉、石材の暖炉まわり、茶色い床) の写真
トロントにある高級な中くらいなラスティックスタイルのおしゃれなダイニング (白い壁、無垢フローリング、標準型暖炉、石材の暖炉まわり、茶色い床) の写真
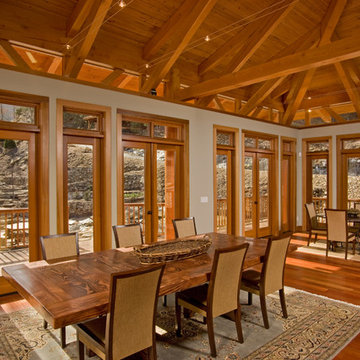
This stunning custom designed home by MossCreek features contemporary mountain styling with sleek Asian influences. Glass walls all around the home bring in light, while also giving the home a beautiful evening glow. Designed by MossCreek for a client who wanted a minimalist look that wouldn't distract from the perfect setting, this home is natural design at its very best. Photo by Joseph Hilliard
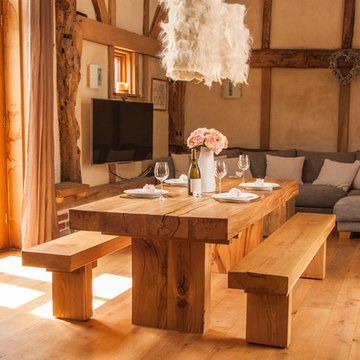
Traditional materials presented in a very contemporary way perfectly complement this beautifully appointed oak barn.
Furniture, soft furnishings and lighting supplied by Port Wood Furniture Studio.

The Dining room, while open to both the Kitchen and Living spaces, is defined by the Craftsman style boxed beam coffered ceiling, built-in cabinetry and columns. A formal dining space in an otherwise contemporary open concept plan meets the needs of the homeowners while respecting the Arts & Crafts time period. Wood wainscot and vintage wallpaper border accent the space along with appropriate ceiling and wall-mounted light fixtures.
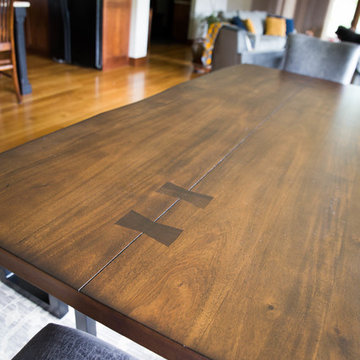
Project by Wiles Design Group. Their Cedar Rapids-based design studio serves the entire Midwest, including Iowa City, Dubuque, Davenport, and Waterloo, as well as North Missouri and St. Louis.
For more about Wiles Design Group, see here: https://wilesdesigngroup.com/

Established in 1895 as a warehouse for the spice trade, 481 Washington was built to last. With its 25-inch-thick base and enchanting Beaux Arts facade, this regal structure later housed a thriving Hudson Square printing company. After an impeccable renovation, the magnificent loft building’s original arched windows and exquisite cornice remain a testament to the grandeur of days past. Perfectly anchored between Soho and Tribeca, Spice Warehouse has been converted into 12 spacious full-floor lofts that seamlessly fuse Old World character with modern convenience. Steps from the Hudson River, Spice Warehouse is within walking distance of renowned restaurants, famed art galleries, specialty shops and boutiques. With its golden sunsets and outstanding facilities, this is the ideal destination for those seeking the tranquil pleasures of the Hudson River waterfront.
Expansive private floor residences were designed to be both versatile and functional, each with 3 to 4 bedrooms, 3 full baths, and a home office. Several residences enjoy dramatic Hudson River views.
This open space has been designed to accommodate a perfect Tribeca city lifestyle for entertaining, relaxing and working.
This living room design reflects a tailored “old world” look, respecting the original features of the Spice Warehouse. With its high ceilings, arched windows, original brick wall and iron columns, this space is a testament of ancient time and old world elegance.
The dining room is a combination of interesting textures and unique pieces which create a inviting space.
The elements are: industrial fabric jute bags framed wall art pieces, an oversized mirror handcrafted from vintage wood planks salvaged from boats, a double crank dining table featuring an industrial aesthetic with a unique blend of iron and distressed mango wood, comfortable host and hostess dining chairs in a tan linen, solid oak chair with Cain seat which combine the rustic charm of an old French Farmhouse with an industrial look. Last, the accents such as the antler candleholders and the industrial pulley double pendant antique light really complete the old world look we were after to honor this property’s past.
Photography: Francis Augustine
高級な木目調のLDKの写真
1
