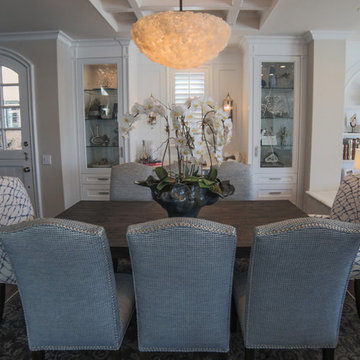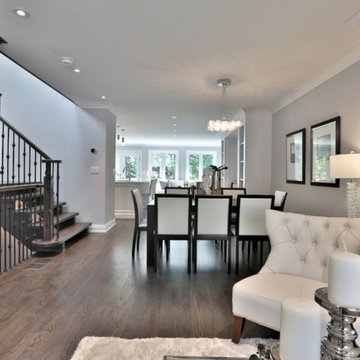高級なグレーのダイニング (漆喰の暖炉まわり) の写真
絞り込み:
資材コスト
並び替え:今日の人気順
写真 1〜20 枚目(全 54 枚)
1/4

Modern Dining Room in an open floor plan, sits between the Living Room, Kitchen and Backyard Patio. The modern electric fireplace wall is finished in distressed grey plaster. Modern Dining Room Furniture in Black and white is paired with a sculptural glass chandelier. Floor to ceiling windows and modern sliding glass doors expand the living space to the outdoors.
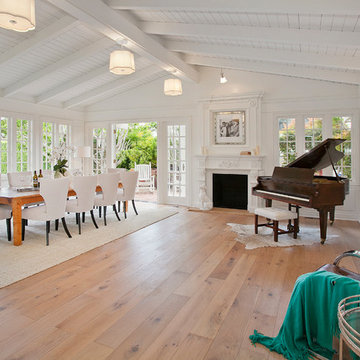
We brought the floor to be at the same level as the new living room. We transformed the existing library / study into the dining room.
ロサンゼルスにある高級な広いトランジショナルスタイルのおしゃれな独立型ダイニング (淡色無垢フローリング、標準型暖炉、漆喰の暖炉まわり、白い壁、ベージュの床) の写真
ロサンゼルスにある高級な広いトランジショナルスタイルのおしゃれな独立型ダイニング (淡色無垢フローリング、標準型暖炉、漆喰の暖炉まわり、白い壁、ベージュの床) の写真

An enormous 6x4 metre handmade wool Persian rug from NW Iran. A village rug with plenty of weight and extremely practical for a dining room it completes the antique furniture and wall colours as if made for them.
Sophia French
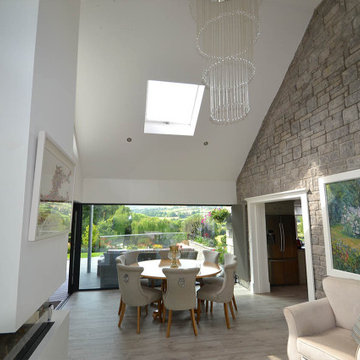
Formal dining and seating space with fireplace, access to covered patio and frameless glass connection with the view
他の地域にある高級な中くらいなコンテンポラリースタイルのおしゃれなLDK (白い壁、淡色無垢フローリング、標準型暖炉、漆喰の暖炉まわり、グレーの床、三角天井、レンガ壁) の写真
他の地域にある高級な中くらいなコンテンポラリースタイルのおしゃれなLDK (白い壁、淡色無垢フローリング、標準型暖炉、漆喰の暖炉まわり、グレーの床、三角天井、レンガ壁) の写真
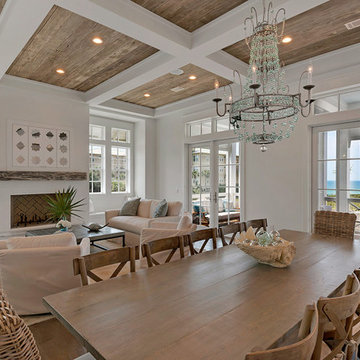
マイアミにある高級な中くらいなビーチスタイルのおしゃれなダイニングキッチン (白い壁、無垢フローリング、標準型暖炉、漆喰の暖炉まわり、ベージュの床) の写真
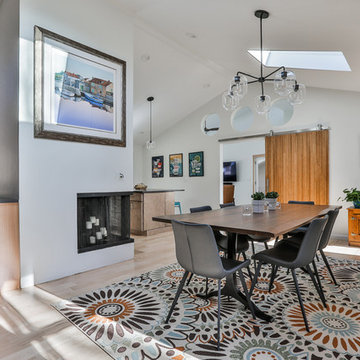
Through a collaboration with a local architect, we created a sleek, modern addition that stayed true to the original style and construction of the house. The clients, a busy family of five, wanted the addition to appear as if it had always belonged while simultaneously improving the flow and function of the home. Along with exterior addition, the kitchen was completely gutted and remodeled. The new kitchen design is a complex, full overlay, wood grain cabinet design that greatly improves storage for the bustling family and now provides them with a new dining room in which to entertain.
Photo Credit: Rudy Mayer
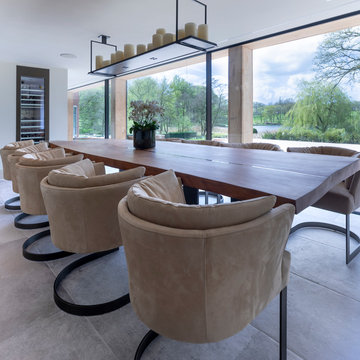
The Stunning Dining Room of this Llama Group Lake View House project. With a stunning 48,000 year old certified wood and resin table which is part of the Janey Butler Interiors collections. Stunning leather and bronze dining chairs. Bronze B3 Bulthaup wine fridge and hidden bar area with ice drawers and fridges. All alongside the 16 metres of Crestron automated Sky-Frame which over looks the amazing lake and grounds beyond. All furniture seen is from the Design Studio at Janey Butler Interiors.
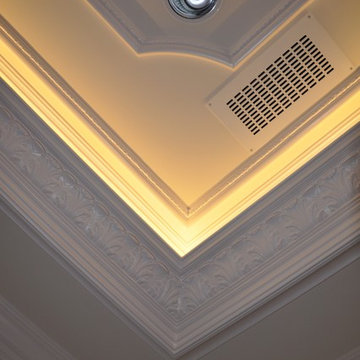
Hidden wine storage refrigerators on both sides of the fireplace.
ダラスにある高級な中くらいなヴィクトリアン調のおしゃれな独立型ダイニング (ベージュの壁、淡色無垢フローリング、標準型暖炉、漆喰の暖炉まわり) の写真
ダラスにある高級な中くらいなヴィクトリアン調のおしゃれな独立型ダイニング (ベージュの壁、淡色無垢フローリング、標準型暖炉、漆喰の暖炉まわり) の写真
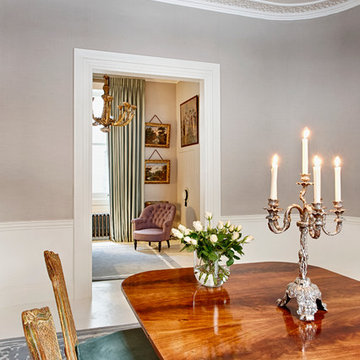
Marco Fazio
ロンドンにある高級な中くらいなトラディショナルスタイルのおしゃれな独立型ダイニング (グレーの壁、標準型暖炉、漆喰の暖炉まわり、塗装フローリング) の写真
ロンドンにある高級な中くらいなトラディショナルスタイルのおしゃれな独立型ダイニング (グレーの壁、標準型暖炉、漆喰の暖炉まわり、塗装フローリング) の写真
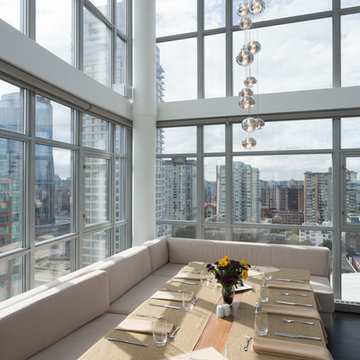
This custom dining table is great place for friends and family to gather. The Bocci light fixture is another great focal point in this room.
Mike Chatwin Photography
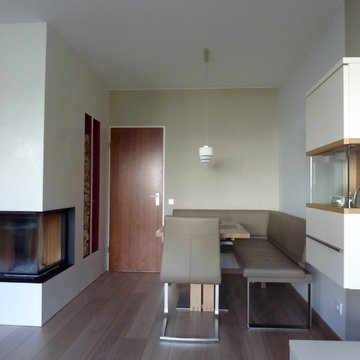
Raumansichten
フランクフルトにある高級な小さなトラディショナルスタイルのおしゃれなLDK (漆喰の暖炉まわり、ベージュの壁、淡色無垢フローリング、コーナー設置型暖炉) の写真
フランクフルトにある高級な小さなトラディショナルスタイルのおしゃれなLDK (漆喰の暖炉まわり、ベージュの壁、淡色無垢フローリング、コーナー設置型暖炉) の写真
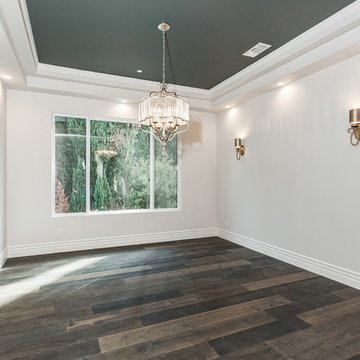
Luxury Dining Room
ロサンゼルスにある高級な中くらいなコンテンポラリースタイルのおしゃれなダイニングキッチン (白い壁、濃色無垢フローリング、両方向型暖炉、漆喰の暖炉まわり、茶色い床) の写真
ロサンゼルスにある高級な中くらいなコンテンポラリースタイルのおしゃれなダイニングキッチン (白い壁、濃色無垢フローリング、両方向型暖炉、漆喰の暖炉まわり、茶色い床) の写真
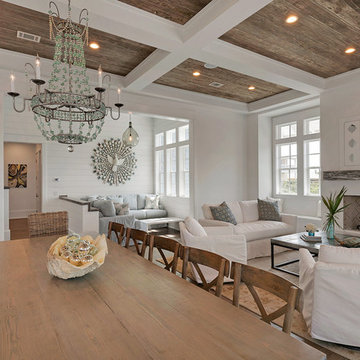
マイアミにある高級な中くらいなトロピカルスタイルのおしゃれなダイニングキッチン (白い壁、無垢フローリング、標準型暖炉、漆喰の暖炉まわり、ベージュの床) の写真
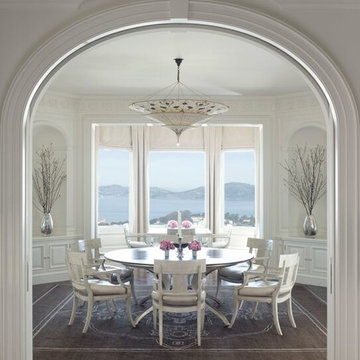
View from the kitchen to the octagonal dining room and view beyond. Photographer: David Duncan Livingston
サンフランシスコにある高級な広いトラディショナルスタイルのおしゃれなダイニングキッチン (白い壁、濃色無垢フローリング、標準型暖炉、漆喰の暖炉まわり、茶色い床) の写真
サンフランシスコにある高級な広いトラディショナルスタイルのおしゃれなダイニングキッチン (白い壁、濃色無垢フローリング、標準型暖炉、漆喰の暖炉まわり、茶色い床) の写真
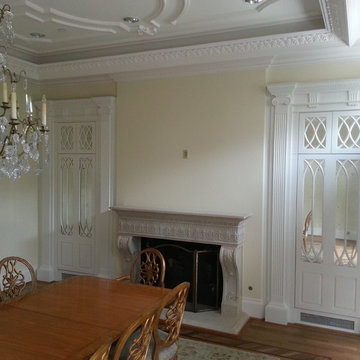
Hidden wine storage refrigerators on both sides of the fireplace.
ダラスにある高級な中くらいなヴィクトリアン調のおしゃれな独立型ダイニング (ベージュの壁、淡色無垢フローリング、標準型暖炉、漆喰の暖炉まわり) の写真
ダラスにある高級な中くらいなヴィクトリアン調のおしゃれな独立型ダイニング (ベージュの壁、淡色無垢フローリング、標準型暖炉、漆喰の暖炉まわり) の写真
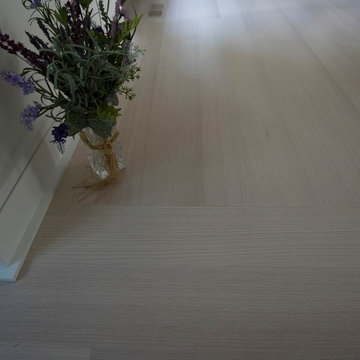
5" Rift Only Clear White Oak. The wood floor is almost too perfect. Finished with Bona White.
他の地域にある高級なおしゃれなダイニング (白い壁、淡色無垢フローリング、標準型暖炉、漆喰の暖炉まわり、白い床) の写真
他の地域にある高級なおしゃれなダイニング (白い壁、淡色無垢フローリング、標準型暖炉、漆喰の暖炉まわり、白い床) の写真
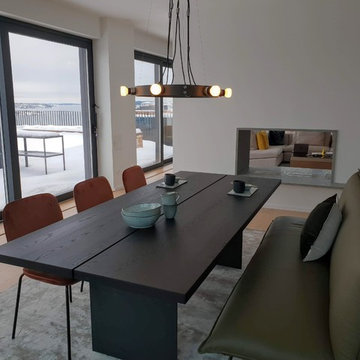
Planering, inredning möbler, positionering och matchning och beställning av "ett koncept."
ストックホルムにある高級な広いモダンスタイルのおしゃれなダイニングキッチン (白い壁、淡色無垢フローリング、両方向型暖炉、漆喰の暖炉まわり、白い床) の写真
ストックホルムにある高級な広いモダンスタイルのおしゃれなダイニングキッチン (白い壁、淡色無垢フローリング、両方向型暖炉、漆喰の暖炉まわり、白い床) の写真
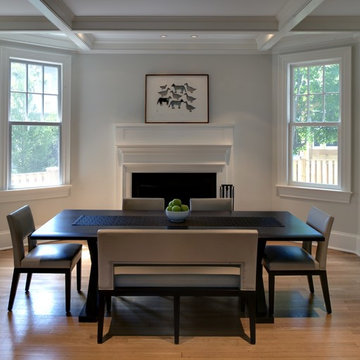
This early 1910's stucco Cleveland Park house, located in the shadow of National Cathedral, has been transformed though a three-story addition and interior renovation with a modern touch. A sleek kitchen by Bulthaup, sheathed in oak, stainless steel, granite and glass sets the tone for the re-shaped Dining Room and new Family Room. This space spills out onto a screened porch and open deck. Upstairs, new and old come together in the Master Bedroom suite, which incorporates a wood, glass and stone bathroom.
Due to its age and condition, the house had to undergo significant repairs and reconstruction, including excavating for a full-height basement, repair and replacement of significant amounts of plaster and trim, and installation of new mechanical, electrical and plumbing systems.
This project was awarded the "Best of Architectural Spaces" by Washington SPACES magazine.
高級なグレーのダイニング (漆喰の暖炉まわり) の写真
1
