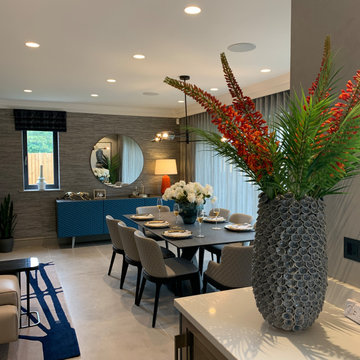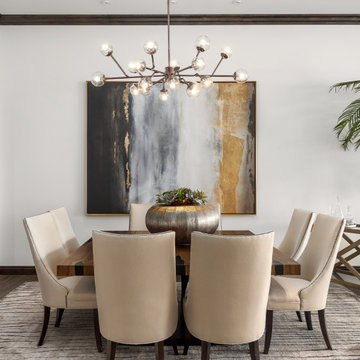高級なダイニング (格子天井、折り上げ天井、セラミックタイルの床) の写真
絞り込み:
資材コスト
並び替え:今日の人気順
写真 1〜20 枚目(全 57 枚)
1/5
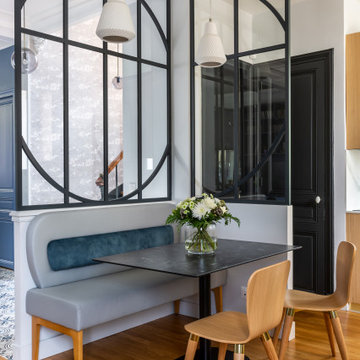
Une maison de maître du XIXème, entièrement rénovée, aménagée et décorée pour démarrer une nouvelle vie. Le RDC est repensé avec de nouveaux espaces de vie et une belle cuisine ouverte ainsi qu’un bureau indépendant. Aux étages, six chambres sont aménagées et optimisées avec deux salles de bains très graphiques. Le tout en parfaite harmonie et dans un style naturellement chic.

マイアミにある高級な小さなコンテンポラリースタイルのおしゃれなダイニング (朝食スペース、白い壁、セラミックタイルの床、暖炉なし、ベージュの床、折り上げ天井、塗装板張りの壁) の写真
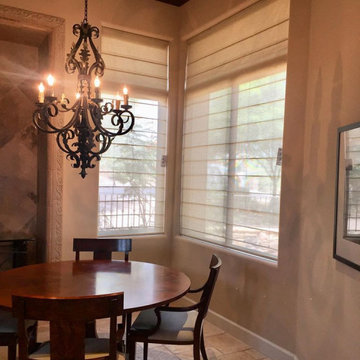
In complimenting the homeowner's Southwestern dining room, we recommended Silhouette® shades. These style of shades offer a variety of colors to choose from and fabrics include options of translucent, opaque, and semi-sheer to compliment the variety in shades of beige and browns.
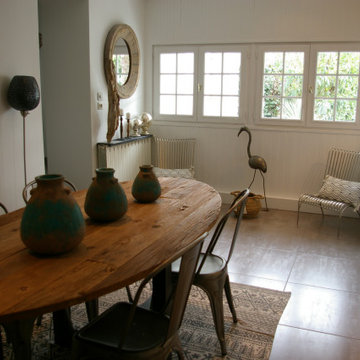
Projet de rénovation de maison de style moderne avec le bois comme matériaux dominant.
ボルドーにある高級な広いモダンスタイルのおしゃれなLDK (白い壁、セラミックタイルの床、暖炉なし、グレーの床、格子天井) の写真
ボルドーにある高級な広いモダンスタイルのおしゃれなLDK (白い壁、セラミックタイルの床、暖炉なし、グレーの床、格子天井) の写真
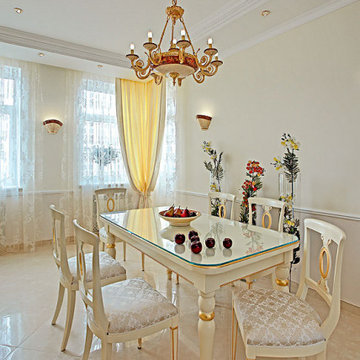
モスクワにある高級な中くらいなトラディショナルスタイルのおしゃれなダイニングキッチン (白い壁、セラミックタイルの床、ベージュの床、折り上げ天井) の写真
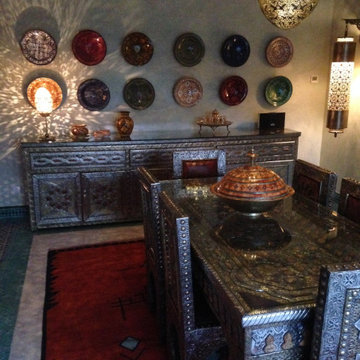
Moroccan Interior
ドーセットにある高級な巨大なトロピカルスタイルのおしゃれなダイニング (緑の壁、セラミックタイルの床、ターコイズの床、格子天井) の写真
ドーセットにある高級な巨大なトロピカルスタイルのおしゃれなダイニング (緑の壁、セラミックタイルの床、ターコイズの床、格子天井) の写真
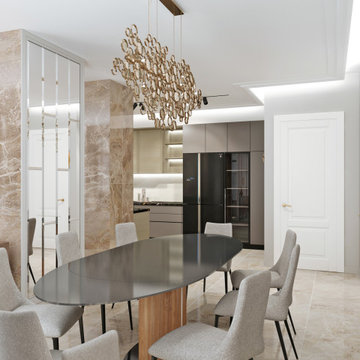
Столовая зона в огромном пространстве гостиной-кухни.
Столовая зона отделена от гостиной колонной, облицованой фацетированными зеркалами со стороны столовой.
С левой стороны расположен буфет. На заднем плане холодильник и зона приготовления пищи.
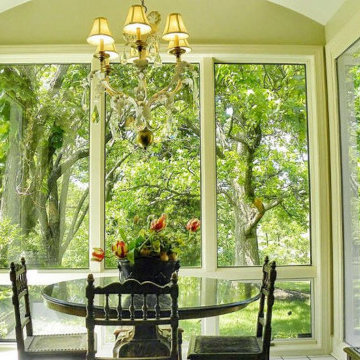
This Historical Home was built in the Columbia Country Club in 1925 and was ready for a new, modern kitchen which kept the traditional feel of the home. A previous sunroom addition created a dining room, but the original kitchen layout kept the two rooms divided. The kitchen was a small and cramped c-shape with a narrow door leading into the dining area.
The kitchen and dining room were completely opened up, creating a long, galley style, open layout which maximized the space and created a very good flow. Dimensions In Wood worked in conjuction with the client’s architect and contractor to complete this renovation.
Custom cabinets were built to use every square inch of the floorplan, with the cabinets extending all the way to the ceiling for the most storage possible. Our woodworkers even created a step stool, staining it to match the kitchen for reaching these high cabinets. The family already had a kitchen table and chairs they were happy with, so we refurbished them to match the kitchen’s new stain and paint color.
Crown molding top the cabinet boxes and extends across the ceiling where they create a coffered ceiling, highlighting the beautiful light fixtures centered on a wood medallion.
Columns were custom built to provide separation between the different sections of the kitchen, while also providing structural support.
Our master craftsmen kept the original 1925 glass cabinet doors, fitted them with modern hardware, repainted and incorporated them into new cabinet boxes. TASK LED Lighting was added to this china cabinet, highlighting the family’s decorative dishes.
Appliance Garage
On one side of the kitchen we built an appliance garage with doors that slide back into the cabinet, integrated power outlets and door activated lighting. Beside this is a small Galley Workstation for beverage and bar service which has the Galley Bar Kit perfect for sliced limes and more.
Baking Cabinet with Pocket Doors
On the opposite side, a baking cabinet was built to house a mixer and all the supplies needed for creating confections. Automatic LED lights, triggered by opening the door, create a perfect baker’s workstation. Both pocket doors slide back inside the cabinet for maximum workspace, then close to hide everything, leaving a clean, minimal kitchen devoid of clutter.
Super deep, custom drawers feature custom dividers beneath the baking cabinet. Then beneath the appliance garage another deep drawer has custom crafted produce boxes per the customer’s request.
Central to the kitchen is a walnut accent island with a granite countertop and a Stainless Steel Galley Workstation and an overhang for seating. Matching bar stools slide out of the way, under the overhang, when not in use. A color matched outlet cover hides power for the island whenever appliances are needed during preparation.
The Galley Workstation has several useful attachments like a cutting board, drying rack, colander holder, and more. Integrated into the stone countertops are a drinking water spigot, a soap dispenser, garbage disposal button and the pull out, sprayer integrated faucet.
Directly across from the conveniently positioned stainless steel sink is a Bertazzoni Italia stove with 5 burner cooktop. A custom mosaic tile backsplash makes a beautiful focal point. Then, on opposite sides of the stove, columns conceal Rev-a-Shelf pull out towers which are great for storing small items, spices, and more. All outlets on the stone covered walls also sport dual USB outlets for charging mobile devices.
Stainless Steel Whirlpool appliances throughout keep a consistent and clean look. The oven has a matching microwave above it which also works as a convection oven. Dual Whirlpool dishwashers can handle all the family’s dirty dishes.
The flooring has black, marble tile inlays surrounded by ceramic tile, which are period correct for the age of this home, while still being modern, durable and easy to clean.
Finally, just off the kitchen we also remodeled their bar and snack alcove. A small liquor cabinet, with a refrigerator and wine fridge sits opposite a snack bar and wine glass cabinets. Crown molding, granite countertops and cabinets were all customized to match this space with the rest of the stunning kitchen.
Dimensions In Wood is more than 40 years of custom cabinets. We always have been, but we want YOU to know just how much more there is to our Dimensions.
The Dimensions we cover are endless: custom cabinets, quality water, appliances, countertops, wooden beams, Marvin windows, and more. We can handle every aspect of your kitchen, bathroom or home remodel.
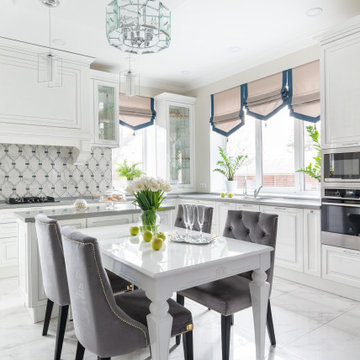
Основным критерием заказчиков к интерьеру стало сочетание ощущения торжественности ,лоска,домашней теплоты и уюта.Чтобы этого достичь,мы выбрали один из самых популярных стилей в интерьере: неоклассика с элементами арт-деко. Отправной точкой в выборе палитры стала кухня белого цвета.Именно о такой всегда мечтала хозяйка.
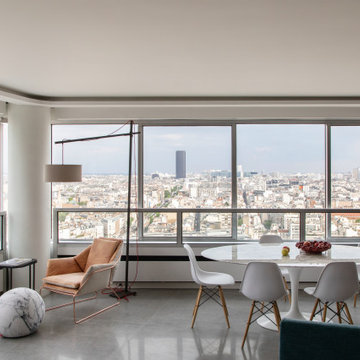
Rénovation d'un appartement - 106m²
パリにある高級な広いコンテンポラリースタイルのおしゃれなLDK (白い壁、セラミックタイルの床、グレーの床、折り上げ天井) の写真
パリにある高級な広いコンテンポラリースタイルのおしゃれなLDK (白い壁、セラミックタイルの床、グレーの床、折り上げ天井) の写真
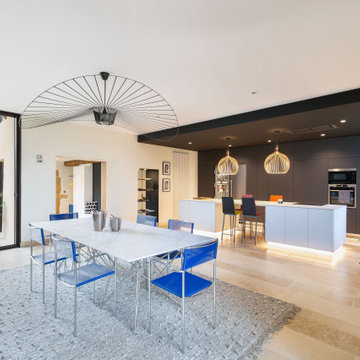
Cuisine ouverte sur salle à manger
ディジョンにある高級な広いコンテンポラリースタイルのおしゃれなLDK (セラミックタイルの床、ベージュの床、折り上げ天井) の写真
ディジョンにある高級な広いコンテンポラリースタイルのおしゃれなLDK (セラミックタイルの床、ベージュの床、折り上げ天井) の写真
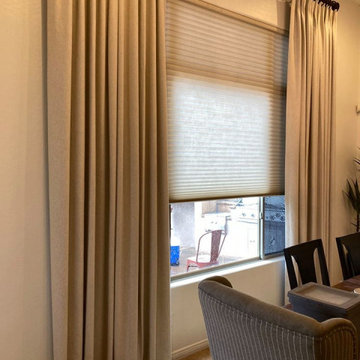
Honeycomb shades are the most popular among our Hunter Douglas products, especially in Arizona. They are the perfect shades for saving energy and insulating the home, allowing your space to feel cooler during the Summer and warmer during Winter!
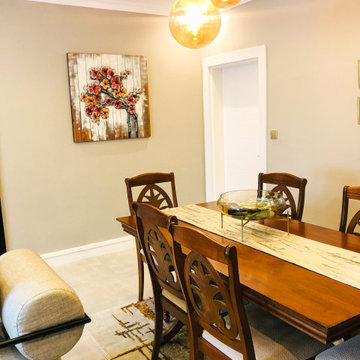
we worked around our clients existing dining and added some more character around lighting and decor to spruce up the space
他の地域にある高級な中くらいなコンテンポラリースタイルのおしゃれなダイニングキッチン (ベージュの壁、セラミックタイルの床、グレーの床、格子天井) の写真
他の地域にある高級な中くらいなコンテンポラリースタイルのおしゃれなダイニングキッチン (ベージュの壁、セラミックタイルの床、グレーの床、格子天井) の写真
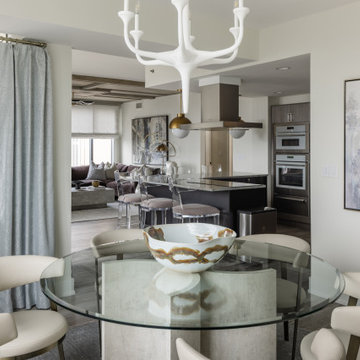
Complete Renovation with an Open Plan Concept. Space Planned the whole entire 2 Bedroom/ 2 Bath Condo in the heart of Atlanta. Turn Key Service from Opening Walls, Electrical Moved, Maximized Storage and Space, Painting, Fixtures and Aesthetic Wood Details on Ceilings and Walls, Gourmet Modern Kitchen with Quartzite Tops, Backsplash, Flooring Tile, and Furnishings with Interior Design. Let us Help you create your Dream Space for your lifestyle.
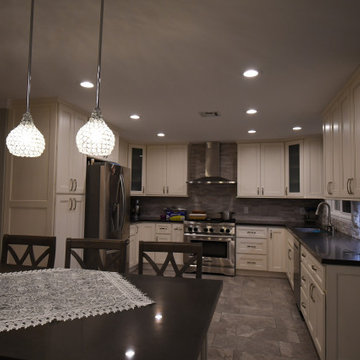
Immerse yourself in a realm of timeless elegance with this breathtaking kitchen remodel. Behold the meticulous craftsmanship of custom kitchen cabinets and countertops, meticulously designed to elevate functionality and style. Witness the graceful dance of unique pendant lighting, casting a captivating glow upon the kitchen island, while under cabinet lighting sets a warm and inviting ambiance. The opulence of large format kitchen tiles adds a touch of refined luxury, while a truly unique backsplash artfully weaves together the threads of sophistication, culminating in a kitchen that exudes unrivaled beauty and timeless allure.
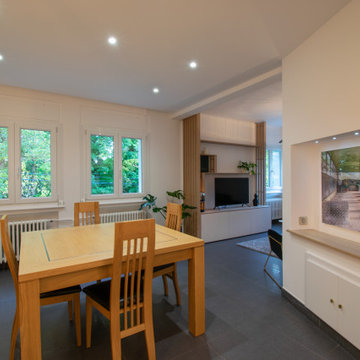
Réalisation d'un salon séjour de style contemporain / art déco avec intégration d'un meuble télé et des tablettes sur-mesure. Cet espace présente des traits forts par la présence d'une couleur dominante en vert intense contrebalancé par du bois clair et la finesse des éléments en laiton.
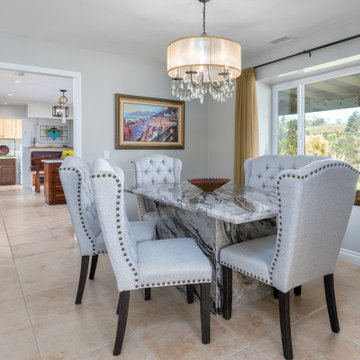
Remodel and Refresh of Dining, expanded opening to kitchen, new furnishings and paint to coordinate with Renovation of entire interior.
サンタバーバラにある高級な中くらいなトランジショナルスタイルのおしゃれな独立型ダイニング (セラミックタイルの床、ベージュの床、折り上げ天井) の写真
サンタバーバラにある高級な中くらいなトランジショナルスタイルのおしゃれな独立型ダイニング (セラミックタイルの床、ベージュの床、折り上げ天井) の写真
高級なダイニング (格子天井、折り上げ天井、セラミックタイルの床) の写真
1

