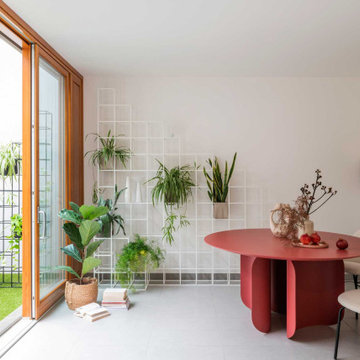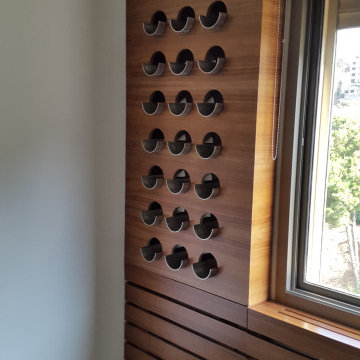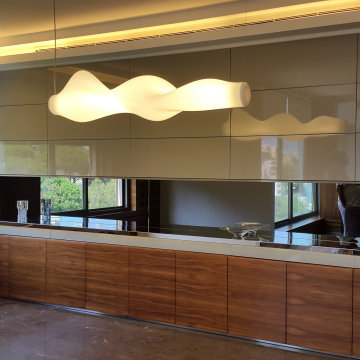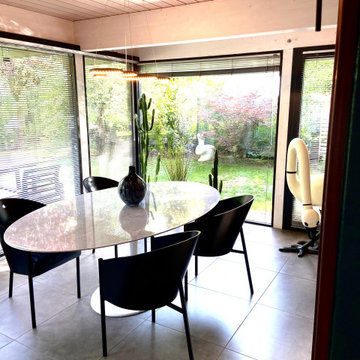高級なダイニング (白い天井、グレーの床) の写真
絞り込み:
資材コスト
並び替え:今日の人気順
写真 1〜20 枚目(全 46 枚)
1/4

Colourful open plan living dining area.
エセックスにある高級な中くらいなコンテンポラリースタイルのおしゃれなLDK (グレーの壁、クッションフロア、吊り下げ式暖炉、木材の暖炉まわり、グレーの床、白い天井) の写真
エセックスにある高級な中くらいなコンテンポラリースタイルのおしゃれなLDK (グレーの壁、クッションフロア、吊り下げ式暖炉、木材の暖炉まわり、グレーの床、白い天井) の写真
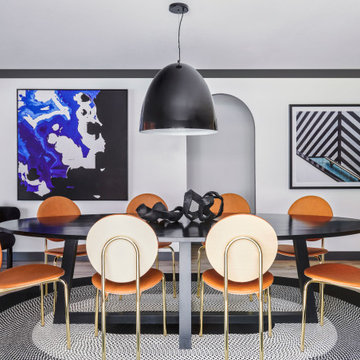
Kaiko Design were engaged by a professional couple and their growing family, to breathe life into this timeworn 90’s
brick bungalow in Sydney, Australia.
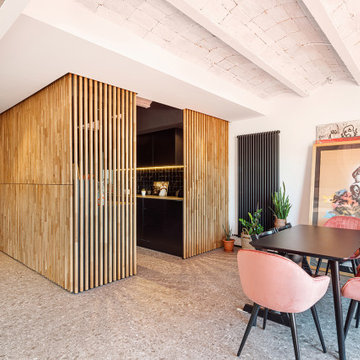
► Unificación de dos pisos y reforma integral de vivienda:
✓ Refuerzos estructurales.
✓ Recuperación de "Volta Catalana".
✓ Cerramiento de roble alistonado.
✓ Fabricación de muebles de cocina a medida.
✓ Luminarias empotradas.
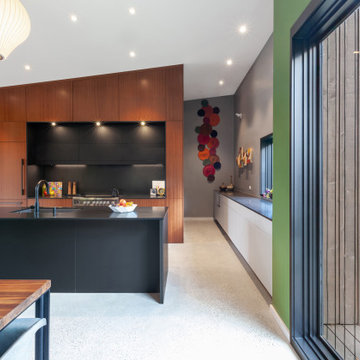
Kitchen back wall commands attention on view from Dining space - Architect: HAUS | Architecture For Modern Lifestyles - Builder: WERK | Building Modern - Photo: HAUS
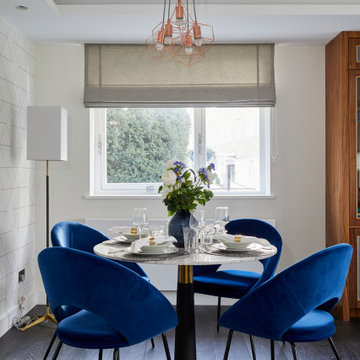
ロンドンにある高級な中くらいなモダンスタイルのおしゃれなダイニングキッチン (ベージュの壁、濃色無垢フローリング、グレーの床、格子天井、壁紙、白い天井) の写真
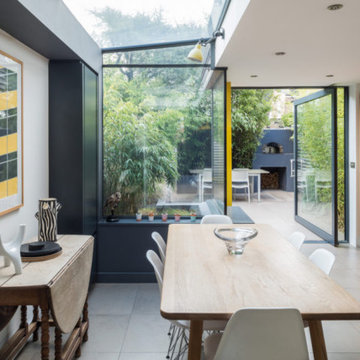
Open plan kitchen and dining room that is flooded with light in a Scandinavian style property with bright yellow accents that make this property very youthful and the right place for young professionals.
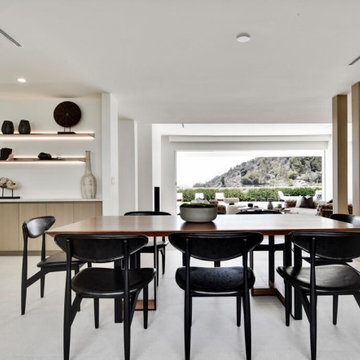
The dining area is open one one end to the kitchen. It is separated from the foyer by a series of decorative wood-clad posts. A built-in cabinet provides plenty of storage for wine and linens. The living room is seen afar..
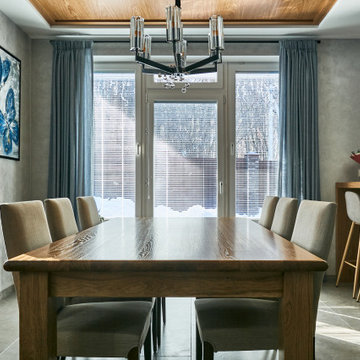
モスクワにある高級な広いコンテンポラリースタイルのおしゃれなダイニング (グレーの壁、磁器タイルの床、グレーの床、格子天井、折り上げ天井、青いカーテン、白い天井) の写真
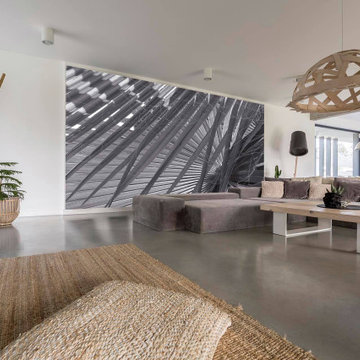
Our team of experts will guide you through the entire process taking care of all essential inspections and approvals. We will share every little detail with you so that you can make an informed decision. Our team will help you decide which is the best option for your home, such as an upstairs or a ground floor room addition. We help select the furnishing, paints, appliances, and other elements to ensure that the design meets your expectations and reflects your vision. We ensure that the renovation done to your house is not visible to onlookers from inside or outside. Our experienced designers and builders will guarantee that the room added will look like an original part of your home and will not negatively impact its future selling price.
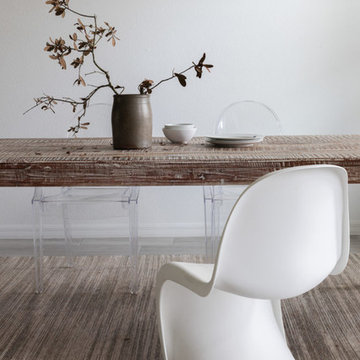
オーランドにある高級な中くらいなコンテンポラリースタイルのおしゃれなダイニング (白い壁、磁器タイルの床、暖炉なし、グレーの床、塗装板張りの天井、白い天井) の写真
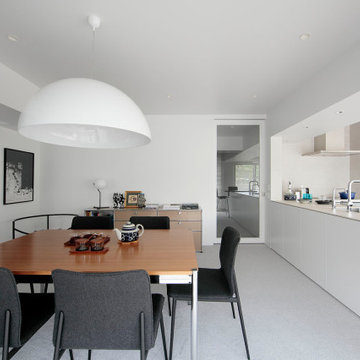
家具・植栽・絵画を引き立たせるシンプルな色合い。
東京23区にある高級な広いモダンスタイルのおしゃれなLDK (白い壁、カーペット敷き、グレーの床、クロスの天井、壁紙、白い天井) の写真
東京23区にある高級な広いモダンスタイルのおしゃれなLDK (白い壁、カーペット敷き、グレーの床、クロスの天井、壁紙、白い天井) の写真
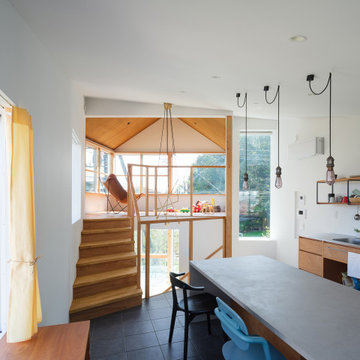
レベル4 ダイニングキッチンから櫓(レベル3、5)を見る
キッチンは壁面に沿ったコンパクトなカウンターとし、造り付けのダイニングテーブルのはキッチンの作業台を兼ねています(カウンター下に調理家電や食器を収納)。家族の集まるベースとなる空間として、タイルや左官仕上のやや重量感のあるインテリアとしました。
写真:西川公朗
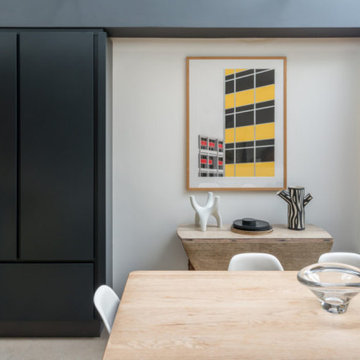
Open plan kitchen and dining room that is flooded with light in a Scandinavian style property with bright yellow accents that make this property very youthful and the right place for young professionals.
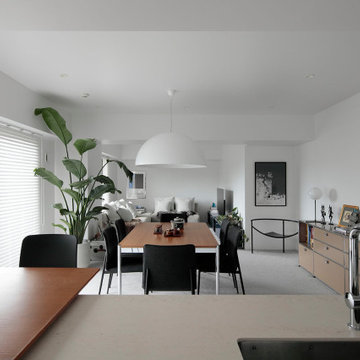
家具・植栽・絵画を引き立たせるシンプルな色合い。
東京23区にある高級な広いモダンスタイルのおしゃれなLDK (白い壁、カーペット敷き、グレーの床、クロスの天井、壁紙、白い天井) の写真
東京23区にある高級な広いモダンスタイルのおしゃれなLDK (白い壁、カーペット敷き、グレーの床、クロスの天井、壁紙、白い天井) の写真
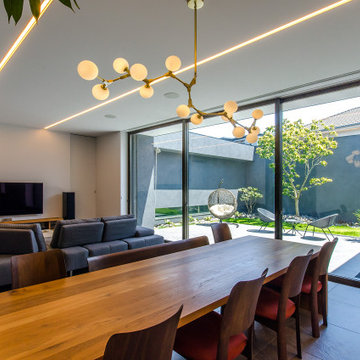
大阪府堺市に計画されたコートハウス型の住居(中庭のある家)です。
敷地は大阪府堺市の古墳が多く残る歴史あるエリアの住宅街に位置します。
約150坪ある敷地の中にクライアントからの要望でリゾートライフを実現すべく中庭のある住居の依頼をいただきました。
来客の多い住まいとなることから表には来客用駐車スペースを3台分確保し、それらを除いた範囲内に車庫2台分と住居部分、中庭部分をそれぞれレイアウトすることから計画はスタートしました。
リゾートライフというキーワードから日々の暮らしの中で近隣の建物を目にしたくないということ、逆に覗かれたくないということを特に意識しながら中庭を中心に各室の配置や壁の高さなどを計算しながら全体のボリュームを調整しました。
1階は玄関や広めのLDK、寝室、水回りを基本として、リビングダイニングの先にはLDKの約2倍の広さを持つ中庭が広がっていきます。中庭は主にタイルエリア、芝生エリア、水盤エリアによって構成されており、クライアントが希望される様々なアクティビティに対応しております。特に水盤に設けられた吐水口から落ちる水の音はリゾートライフとリラクゼーション効果をもたらす意味ではとても効果的です。
また玄関より長い廊下を抜けたその先にはゲストルームとしてもお使いいただける和室を設け、専用の庭をその先に設けております。
2階は主に個室がレイアウトされ、各部屋より中庭の緑を望んでいただけます。
自宅にいながらアウトドアな生活を全開で満喫できるとても贅沢な住まいになったように思います。
© photo Akiyoshi Fukuzawa

Kitchen back wall commands attention on view from Dining space - Architect: HAUS | Architecture For Modern Lifestyles - Builder: WERK | Building Modern - Photo: HAUS
高級なダイニング (白い天井、グレーの床) の写真
1
