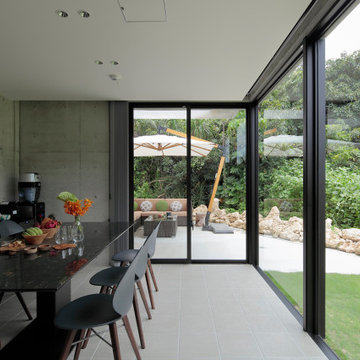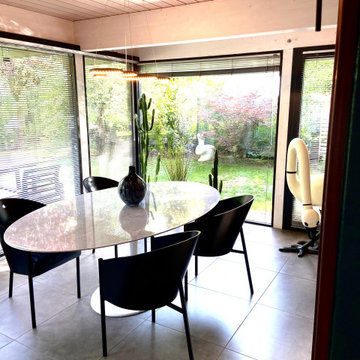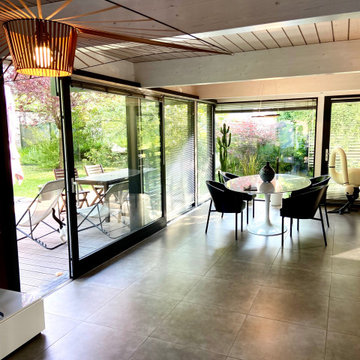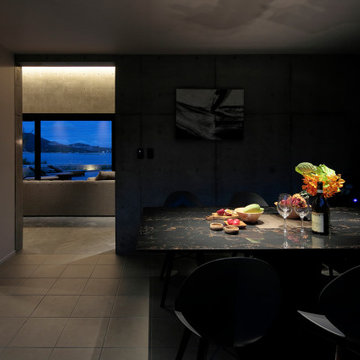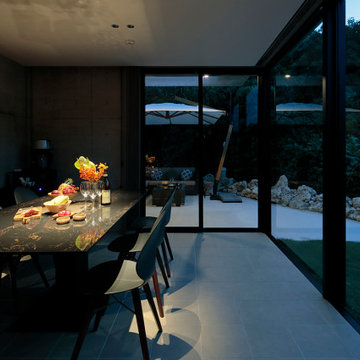高級なダイニング (白い天井、セラミックタイルの床) の写真
絞り込み:
資材コスト
並び替え:今日の人気順
写真 1〜20 枚目(全 23 枚)
1/4

This 1960s split-level has a new Family Room addition in front of the existing home, with a total gut remodel of the existing Kitchen/Living/Dining spaces. The spacious Kitchen boasts a generous curved stone-clad island and plenty of custom cabinetry. The Kitchen opens to a large eat-in Dining Room, with a walk-around stone double-sided fireplace between Dining and the new Family room. The stone accent at the island, gorgeous stained wood cabinetry, and wood trim highlight the rustic charm of this home.
Photography by Kmiecik Imagery.
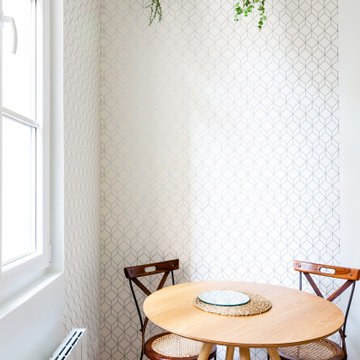
Un coin dînatoire bucolique et romantique, souligné par un angle de papier peint géométrique gris argent et blanc, et des plantes suspendues qui viennent habiller cette table pour deux personnes, avec ces jolies chaises bistrot campagnardes.
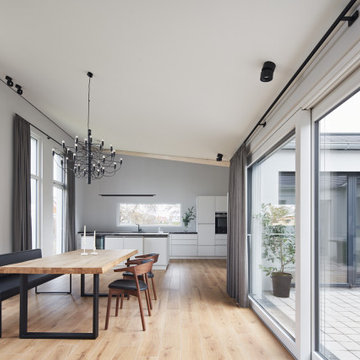
Der große offene Teil des Gebäudes umfasst den Wohn- und Essbereich mit Küche.
ベルリンにある高級な広いコンテンポラリースタイルのおしゃれなLDK (グレーの壁、セラミックタイルの床、ベージュの床、白い天井) の写真
ベルリンにある高級な広いコンテンポラリースタイルのおしゃれなLDK (グレーの壁、セラミックタイルの床、ベージュの床、白い天井) の写真
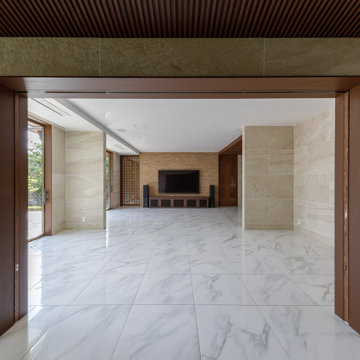
リビングルームとは上吊りソフトモーションの格子戸で区切る設計としています。普段は開けていることが多いので両引き分け戸とし壁の中に格納することで埃が付きにくいよう配慮しました。上吊りなので下部にレールが無く無駄な掃除箇所を無くしました。無垢材を加工した格子戸ですので相当な重量が有りますが吊り形式なので開閉も大変楽です。
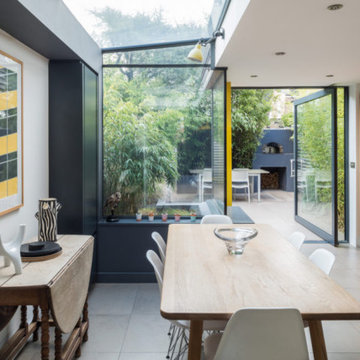
Open plan kitchen and dining room that is flooded with light in a Scandinavian style property with bright yellow accents that make this property very youthful and the right place for young professionals.
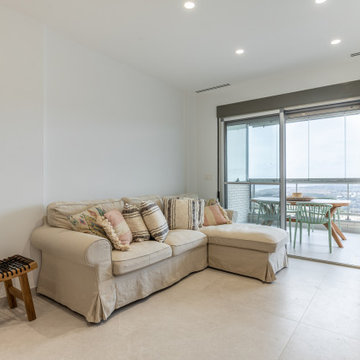
Reforma integral de vivienda ubicada en zona vacacional, abriendo espacios, ideal para compartir los momentos con las visitas y hacer un recorrido mucho más fluido.
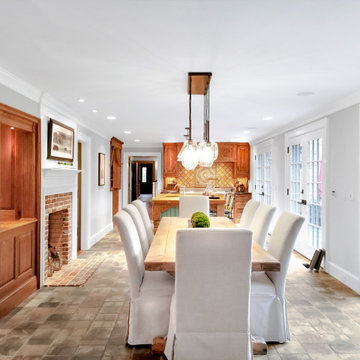
This magnificent barn home staged by BA Staging & Interiors features over 10,000 square feet of living space, 6 bedrooms, 6 bathrooms and is situated on 17.5 beautiful acres. Contemporary furniture with a rustic flare was used to create a luxurious and updated feeling while showcasing the antique barn architecture.
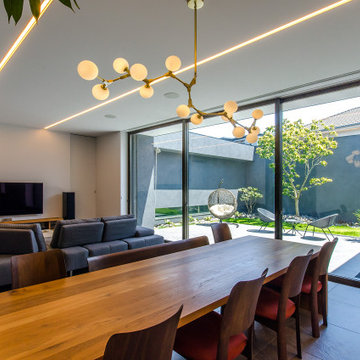
大阪府堺市に計画されたコートハウス型の住居(中庭のある家)です。
敷地は大阪府堺市の古墳が多く残る歴史あるエリアの住宅街に位置します。
約150坪ある敷地の中にクライアントからの要望でリゾートライフを実現すべく中庭のある住居の依頼をいただきました。
来客の多い住まいとなることから表には来客用駐車スペースを3台分確保し、それらを除いた範囲内に車庫2台分と住居部分、中庭部分をそれぞれレイアウトすることから計画はスタートしました。
リゾートライフというキーワードから日々の暮らしの中で近隣の建物を目にしたくないということ、逆に覗かれたくないということを特に意識しながら中庭を中心に各室の配置や壁の高さなどを計算しながら全体のボリュームを調整しました。
1階は玄関や広めのLDK、寝室、水回りを基本として、リビングダイニングの先にはLDKの約2倍の広さを持つ中庭が広がっていきます。中庭は主にタイルエリア、芝生エリア、水盤エリアによって構成されており、クライアントが希望される様々なアクティビティに対応しております。特に水盤に設けられた吐水口から落ちる水の音はリゾートライフとリラクゼーション効果をもたらす意味ではとても効果的です。
また玄関より長い廊下を抜けたその先にはゲストルームとしてもお使いいただける和室を設け、専用の庭をその先に設けております。
2階は主に個室がレイアウトされ、各部屋より中庭の緑を望んでいただけます。
自宅にいながらアウトドアな生活を全開で満喫できるとても贅沢な住まいになったように思います。
© photo Akiyoshi Fukuzawa
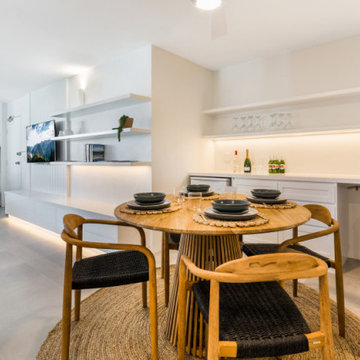
The dining table comfortably seats four. Entertaining is easy with a handy bar fridge and plenty of storage for glassware. The desk space allows you to plug in the laptop and stay up to date with emails.
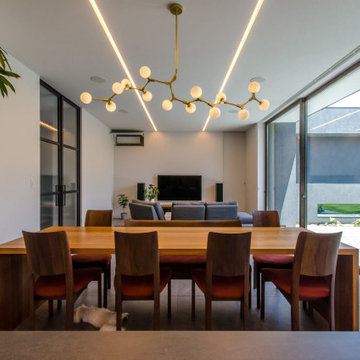
大阪府堺市に計画されたコートハウス型の住居(中庭のある家)です。
敷地は大阪府堺市の古墳が多く残る歴史あるエリアの住宅街に位置します。
約150坪ある敷地の中にクライアントからの要望でリゾートライフを実現すべく中庭のある住居の依頼をいただきました。
来客の多い住まいとなることから表には来客用駐車スペースを3台分確保し、それらを除いた範囲内に車庫2台分と住居部分、中庭部分をそれぞれレイアウトすることから計画はスタートしました。
リゾートライフというキーワードから日々の暮らしの中で近隣の建物を目にしたくないということ、逆に覗かれたくないということを特に意識しながら中庭を中心に各室の配置や壁の高さなどを計算しながら全体のボリュームを調整しました。
1階は玄関や広めのLDK、寝室、水回りを基本として、リビングダイニングの先にはLDKの約2倍の広さを持つ中庭が広がっていきます。中庭は主にタイルエリア、芝生エリア、水盤エリアによって構成されており、クライアントが希望される様々なアクティビティに対応しております。特に水盤に設けられた吐水口から落ちる水の音はリゾートライフとリラクゼーション効果をもたらす意味ではとても効果的です。
また玄関より長い廊下を抜けたその先にはゲストルームとしてもお使いいただける和室を設け、専用の庭をその先に設けております。
2階は主に個室がレイアウトされ、各部屋より中庭の緑を望んでいただけます。
自宅にいながらアウトドアな生活を全開で満喫できるとても贅沢な住まいになったように思います。
© photo Akiyoshi Fukuzawa

Un coin dînatoire bucolique et romantique, souligné par un angle de papier peint géométrique gris argent et blanc, et des plantes suspendues qui viennent habiller cette table pour deux personnes, avec ces jolies chaises bistrot campagnardes.

This 1960s split-level has a new Family Room addition in front of the existing home, with a total gut remodel of the existing Kitchen/Living/Dining spaces. The spacious Kitchen boasts a generous curved stone-clad island and plenty of custom cabinetry. The Kitchen opens to a large eat-in Dining Room, with a walk-around stone double-sided fireplace between Dining and the new Family room. The stone accent at the island, gorgeous stained wood cabinetry, and wood trim highlight the rustic charm of this home.
Photography by Kmiecik Imagery.
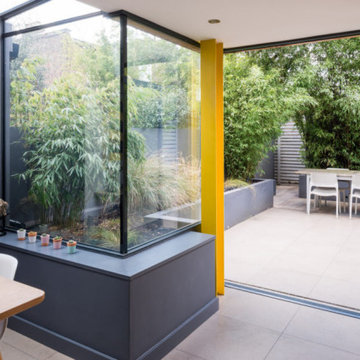
Open plan kitchen and dining room that is flooded with light in a Scandinavian style property with bright yellow accents that make this property very youthful and the right place for young professionals.

This 1960s split-level has a new Family Room addition in front of the existing home, with a total gut remodel of the existing Kitchen/Living/Dining spaces. The spacious Kitchen boasts a generous curved stone-clad island and plenty of custom cabinetry. The Kitchen opens to a large eat-in Dining Room, with a walk-around stone double-sided fireplace between Dining and the new Family room. The stone accent at the island, gorgeous stained cabinetry, and wood trim highlight the rustic charm of this home.
Photography by Kmiecik Imagery.
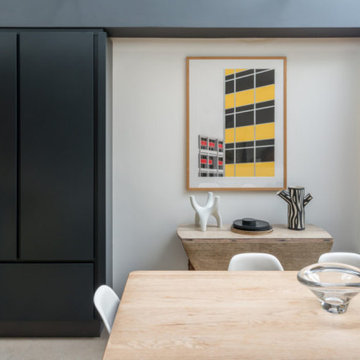
Open plan kitchen and dining room that is flooded with light in a Scandinavian style property with bright yellow accents that make this property very youthful and the right place for young professionals.
高級なダイニング (白い天井、セラミックタイルの床) の写真
1
