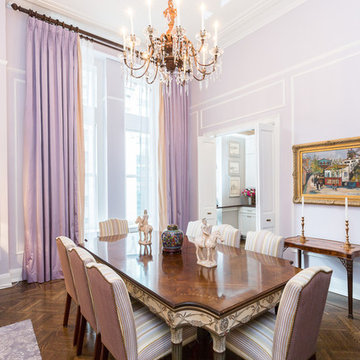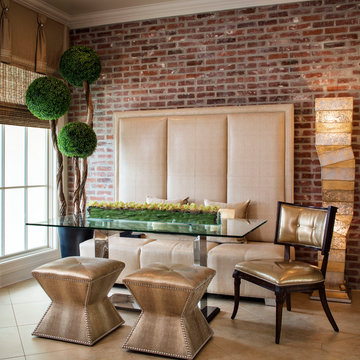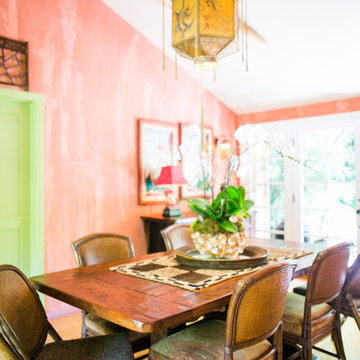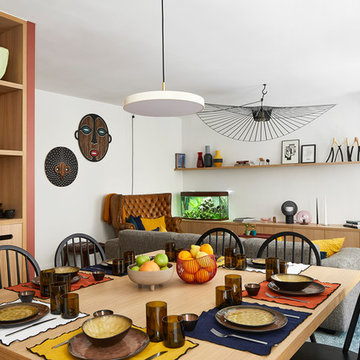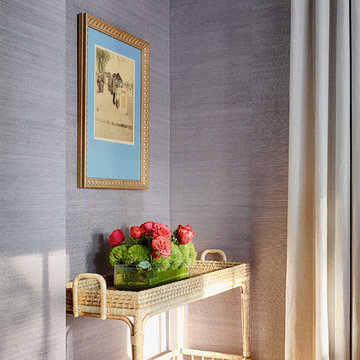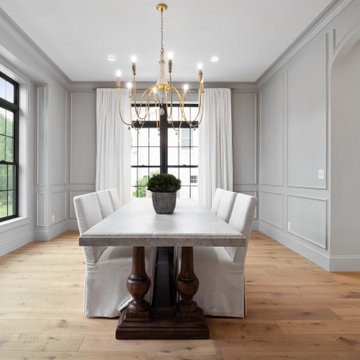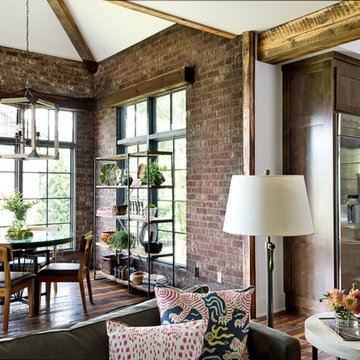高級な、ラグジュアリーなダイニング (紫の壁、赤い壁) の写真
絞り込み:
資材コスト
並び替え:今日の人気順
写真 1〜20 枚目(全 928 枚)
1/5
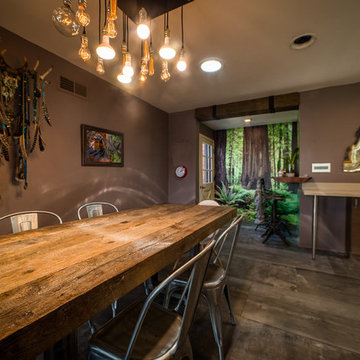
www.IsaacGibbs.com
サンディエゴにある高級な小さなエクレクティックスタイルのおしゃれな独立型ダイニング (紫の壁、磁器タイルの床、グレーの床) の写真
サンディエゴにある高級な小さなエクレクティックスタイルのおしゃれな独立型ダイニング (紫の壁、磁器タイルの床、グレーの床) の写真
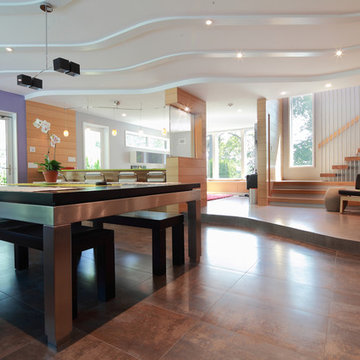
“Compelling.” That’s how one of our judges characterized this stair, which manages to embody both reassuring solidity and airy weightlessness. Architect Mahdad Saniee specified beefy maple treads—each laminated from two boards, to resist twisting and cupping—and supported them at the wall with hidden steel hangers. “We wanted to make them look like they are floating,” he says, “so they sit away from the wall by about half an inch.” The stainless steel rods that seem to pierce the treads’ opposite ends are, in fact, joined by threaded couplings hidden within the thickness of the wood. The result is an assembly whose stiffness underfoot defies expectation, Saniee says. “It feels very solid, much more solid than average stairs.” With the rods working in tension from above and compression below, “it’s very hard for those pieces of wood to move.”
The interplay of wood and steel makes abstract reference to a Steinway concert grand, Saniee notes. “It’s taking elements of a piano and playing with them.” A gently curved soffit in the ceiling reinforces the visual rhyme. The jury admired the effect but was equally impressed with the technical acumen required to achieve it. “The rhythm established by the vertical rods sets up a rigorous discipline that works with the intricacies of stair dimensions,” observed one judge. “That’s really hard to do.”
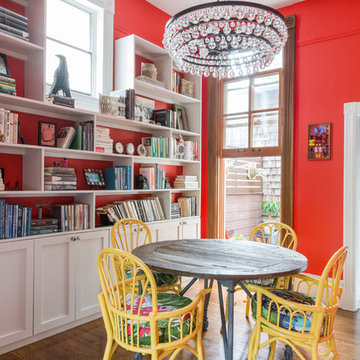
Dining Room
Sara Essex Bradley
サンフランシスコにある高級な中くらいなエクレクティックスタイルのおしゃれなダイニング (赤い壁、無垢フローリング、暖炉なし) の写真
サンフランシスコにある高級な中くらいなエクレクティックスタイルのおしゃれなダイニング (赤い壁、無垢フローリング、暖炉なし) の写真
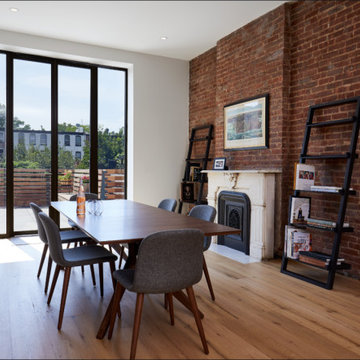
ニューヨークにある高級な中くらいなインダストリアルスタイルのおしゃれな独立型ダイニング (赤い壁、淡色無垢フローリング、標準型暖炉、石材の暖炉まわり、ベージュの床) の写真
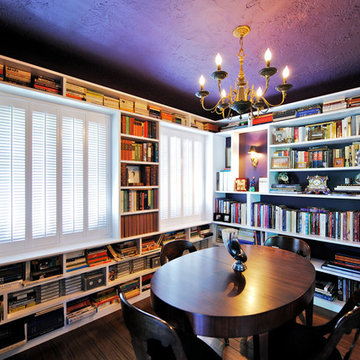
Library Dining Room.
Russel Taylor
ロサンゼルスにある高級な小さなトランジショナルスタイルのおしゃれな独立型ダイニング (濃色無垢フローリング、紫の壁) の写真
ロサンゼルスにある高級な小さなトランジショナルスタイルのおしゃれな独立型ダイニング (濃色無垢フローリング、紫の壁) の写真
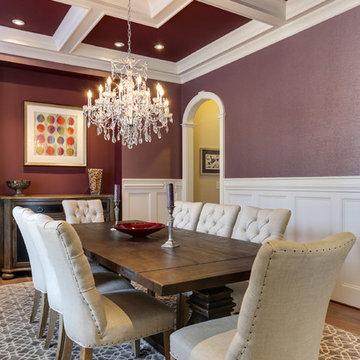
Tad Davis Photography
ローリーにある高級な広いトランジショナルスタイルのおしゃれな独立型ダイニング (無垢フローリング、暖炉なし、赤い壁) の写真
ローリーにある高級な広いトランジショナルスタイルのおしゃれな独立型ダイニング (無垢フローリング、暖炉なし、赤い壁) の写真
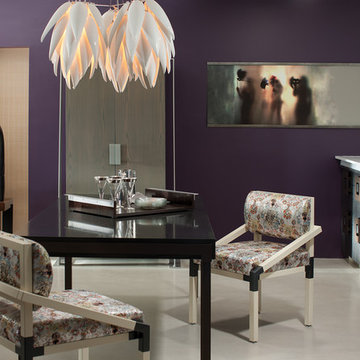
AP Products:
AR-16 Armoire/Baa
ET-181 End Table
CH-144 Dining/Side Chair
Custom Antoine Proulx Kitchen
Photography by Christiaan Blok
フェニックスにあるラグジュアリーな中くらいなコンテンポラリースタイルのおしゃれなダイニングキッチン (紫の壁、コンクリートの床) の写真
フェニックスにあるラグジュアリーな中くらいなコンテンポラリースタイルのおしゃれなダイニングキッチン (紫の壁、コンクリートの床) の写真
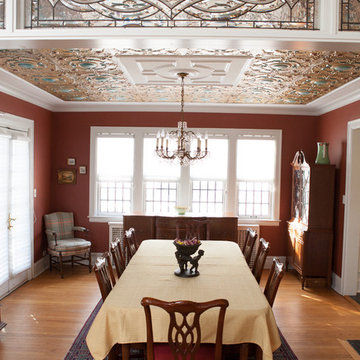
This well-loved home belonging to a family of seven was overdue for some more room. Renovations by the team at Advance Design Studio entailed both a lower and upper level addition to original home. Included in the project was a much larger kitchen, eating area, family room and mud room with a renovated powder room on the first floor. The new upper level included a new master suite with his and hers closets, a new master bath, outdoor balcony patio space, and a renovation to the only other full bath on in that part of the house.
Having five children formerly meant that when everyone was seated at the large kitchen table, they couldn’t open the refrigerator door! So naturally the main focus was on the kitchen, with a desire to create a gathering place where the whole family could hang out easily with room to spare. The homeowner had a love of all things Irish, and careful details in the crown molding, hardware and tile backsplash were a reflection. Rich cherry cabinetry and green granite counter tops complete a traditional look so as to fit right in with the elegant old molding and door profiles in this fine old home.
The second focus for these parents was a master suite and bathroom of their own! After years of sharing, this was an important feature in the new space. This simple yet efficient bath space needed to accommodate a long wall of windows to work with the exterior design. A generous shower enclosure with a comfortable bench seat is open visually to the his and hers vanity areas, and a spacious tub. The makeup table enjoys lots of natural light spilling through large windows and an exit door to the adult’s only exclusive coffee retreat on the rooftop adjacent.
Added square footage to the footprint of the house allowed for a spacious family room and much needed breakfast area. The dining room pass through was accentuated by a period appropriate transom detail encasing custom designed carved glass detailing that appears as if it’s been there all along. Reclaimed painted tin panels were added to the dining room ceiling amongst elegant crown molding for unique and dramatic dining room flair. An efficient dry bar area was tucked neatly between the great room spaces, offering an excellent entertainment area to circulating guests and family at any time.
This large family now enjoys regular Sunday breakfasts and dinners in a space that they all love to hang out in. The client reports that they spend more time as a family now than they did before because their house is more accommodating to them all. That’s quite a feat anyone with teenagers can relate to! Advance Design was thrilled to work on this project and bring this family the home they had been dreaming about for many, many years.
Photographer: Joe Nowak
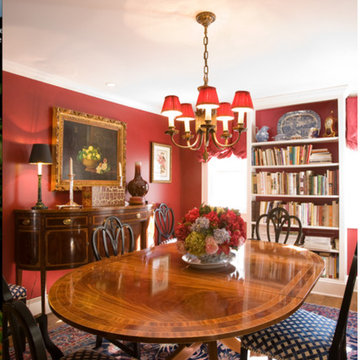
Christopher Kolk
Wonderful, warm gracious dining room. This room is used for breakfast, lunch and dinner. Magical room at night with walls that glow with warmth and bonhomie. Bookcase holds a collection of cookbooks and blue and white china. Antique chairs painted black keep all the furniture from matching and give it some sophistication.
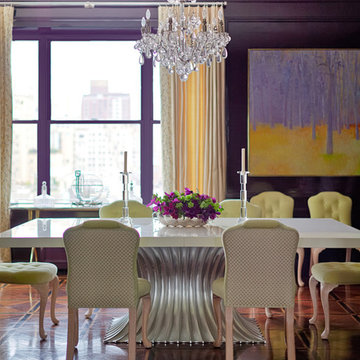
Purple lacquer walls and a stenciled pattern on the wood floor create an elegant and surprising mood for the dining room. Additional sparkle comes from the crystal candle sticks and chandelier combined with the silver leaf on the table base supporting the white lacquer table slab. Interior design by Markham Roberts.

Lind & Cummings Photography
ロンドンにある高級な広いインダストリアルスタイルのおしゃれなダイニングキッチン (コンクリートの床、グレーの床、赤い壁、横長型暖炉、レンガの暖炉まわり) の写真
ロンドンにある高級な広いインダストリアルスタイルのおしゃれなダイニングキッチン (コンクリートの床、グレーの床、赤い壁、横長型暖炉、レンガの暖炉まわり) の写真
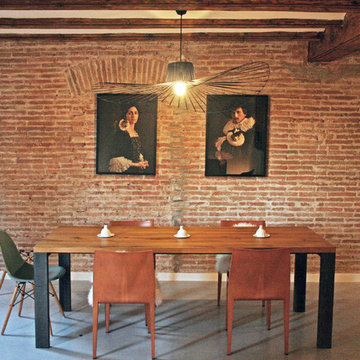
Fotografía: Manuel Lloret
バルセロナにある高級な中くらいなインダストリアルスタイルのおしゃれなLDK (赤い壁、コンクリートの床、暖炉なし、グレーの床) の写真
バルセロナにある高級な中くらいなインダストリアルスタイルのおしゃれなLDK (赤い壁、コンクリートの床、暖炉なし、グレーの床) の写真
高級な、ラグジュアリーなダイニング (紫の壁、赤い壁) の写真
1
