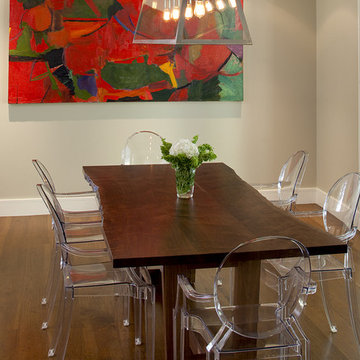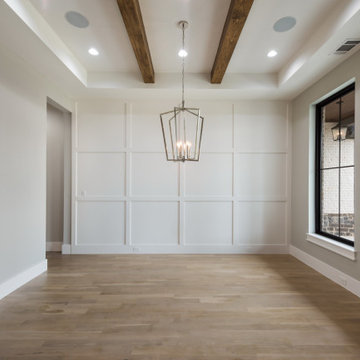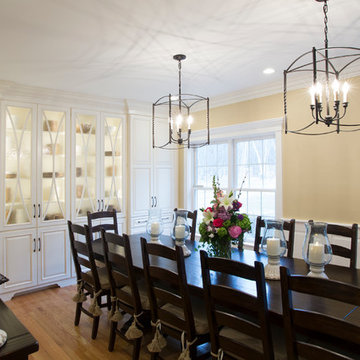ラグジュアリーなダイニング (ベージュの壁、メタリックの壁、赤い壁) の写真
絞り込み:
資材コスト
並び替え:今日の人気順
写真 41〜60 枚目(全 4,076 枚)
1/5
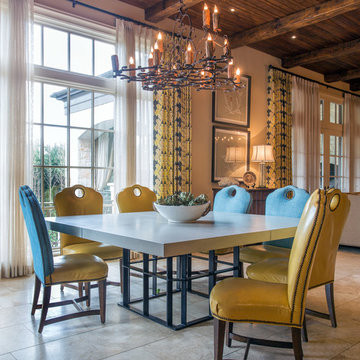
The oversized concrete table top under the quatrefoil chandelier is supported by a hearty custom steel base.
A Bonisolli Photography
アトランタにあるラグジュアリーな広い地中海スタイルのおしゃれなダイニング (ベージュの壁、ライムストーンの床、暖炉なし) の写真
アトランタにあるラグジュアリーな広い地中海スタイルのおしゃれなダイニング (ベージュの壁、ライムストーンの床、暖炉なし) の写真
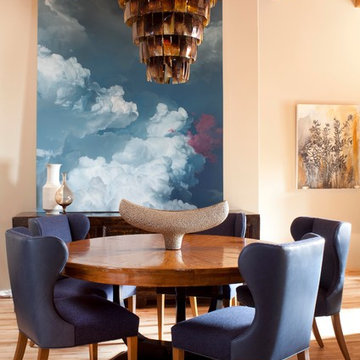
Emily Minton Redfield
デンバーにあるラグジュアリーな中くらいなコンテンポラリースタイルのおしゃれなダイニング (ベージュの壁、無垢フローリング、暖炉なし) の写真
デンバーにあるラグジュアリーな中くらいなコンテンポラリースタイルのおしゃれなダイニング (ベージュの壁、無垢フローリング、暖炉なし) の写真

This room is the new eat-in area we created, behind the barn door is a laundry room.
アトランタにあるラグジュアリーな巨大なカントリー風のおしゃれなダイニングキッチン (ベージュの壁、ラミネートの床、標準型暖炉、積石の暖炉まわり、グレーの床、三角天井、羽目板の壁) の写真
アトランタにあるラグジュアリーな巨大なカントリー風のおしゃれなダイニングキッチン (ベージュの壁、ラミネートの床、標準型暖炉、積石の暖炉まわり、グレーの床、三角天井、羽目板の壁) の写真
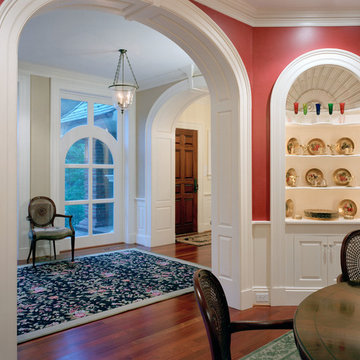
Dining room and Music Room
他の地域にあるラグジュアリーな中くらいなトラディショナルスタイルのおしゃれな独立型ダイニング (赤い壁、無垢フローリング、暖炉なし、茶色い床) の写真
他の地域にあるラグジュアリーな中くらいなトラディショナルスタイルのおしゃれな独立型ダイニング (赤い壁、無垢フローリング、暖炉なし、茶色い床) の写真
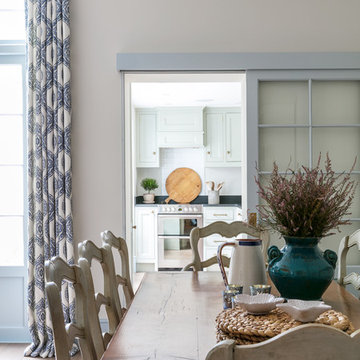
We were taking cues from french country style for the colours and feel of this house. Soft provincial blues with washed reds, and grey or worn wood tones. We put in a sliding door to the kitchen (so it takes up minimal space) and matched it to the french doors next to it so you had continuous lines. You are able to see right through to the kitchen to make everything feel more open. Photographer: Nick George

Large dining room with wine storage wall. Custom mahogany table with Dakota Jackson chairs. Wet bar with lighted liquor display,
Project designed by Susie Hersker’s Scottsdale interior design firm Design Directives. Design Directives is active in Phoenix, Paradise Valley, Cave Creek, Carefree, Sedona, and beyond.
For more about Design Directives, click here: https://susanherskerasid.com/
To learn more about this project, click here: https://susanherskerasid.com/desert-contemporary/
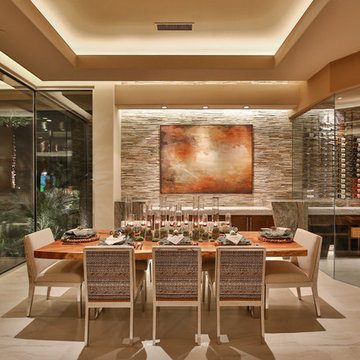
Trent Teigen
ロサンゼルスにあるラグジュアリーな巨大なコンテンポラリースタイルのおしゃれな独立型ダイニング (磁器タイルの床、ベージュの壁、暖炉なし、ベージュの床) の写真
ロサンゼルスにあるラグジュアリーな巨大なコンテンポラリースタイルのおしゃれな独立型ダイニング (磁器タイルの床、ベージュの壁、暖炉なし、ベージュの床) の写真
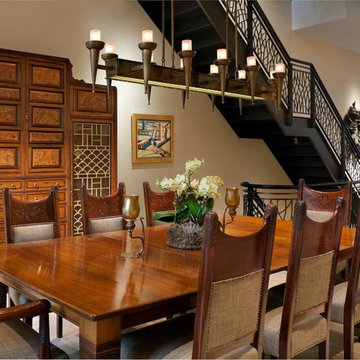
Durston Saylor
ニューヨークにあるラグジュアリーな広いコンテンポラリースタイルのおしゃれなLDK (ベージュの壁、濃色無垢フローリング、暖炉なし) の写真
ニューヨークにあるラグジュアリーな広いコンテンポラリースタイルのおしゃれなLDK (ベージュの壁、濃色無垢フローリング、暖炉なし) の写真

The table is from a New York Show Room made from Acacia wood. The base is white and brown. It is approximately 15-1/2 ft. in length. The interior designer is Malgosia Migdal Design.
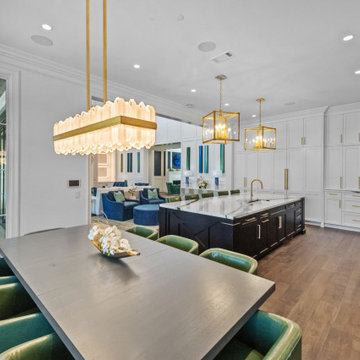
Uniting Greek Revival & Westlake Sophistication for a truly unforgettable home. Let Susan Semmelmann Interiors guide you in creating an exquisite living space that blends timeless elegance with contemporary comforts.
Susan Semmelmann's unique approach to design is evident in this project, where Greek Revival meets Westlake sophistication in a harmonious fusion of style and luxury. Our team of skilled artisans at our Fort Worth Fabric Studio crafts custom-made bedding, draperies, and upholsteries, ensuring that each room reflects your personal taste and vision.
The dining room showcases our commitment to innovation, featuring a stunning stone table with a custom brass base, beautiful wallpaper, and an elegant crystal light. Our use of vibrant hues of blues and greens in the formal living room brings a touch of life and energy to the space, while the grand room lives up to its name with sophisticated light fixtures and exquisite furnishings.
In the kitchen, we've combined whites and golds with splashes of black and touches of green leather in the bar stools to create a one-of-a-kind space that is both functional and luxurious. The primary suite offers a fresh and inviting atmosphere, adorned with blues, whites, and a charming floral wallpaper.
Each bedroom in the Happy Place is a unique sanctuary, featuring an array of colors such as purples, plums, pinks, blushes, and greens. These custom spaces are further enhanced by the attention to detail found in our Susan Semmelmann Interiors workroom creations.
Trust Susan Semmelmann and her 23 years of interior design expertise to bring your dream home to life, creating a masterpiece you'll be proud to call your own.
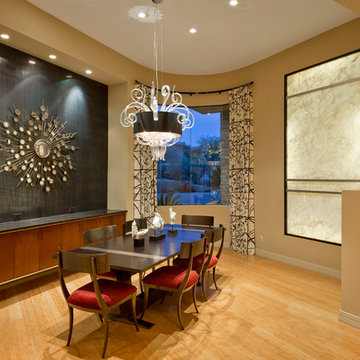
Contemporary Dining Room in Scottsdale, AZ. Jason Roehner Photography, Joseph Jeup, Jeup, Cyan Design, Bernhardt Gustav Chairs, Maxwell Soft Croc Fabric, Kravet, Lee Jofa, Groundworks, Kelly Wearstler,
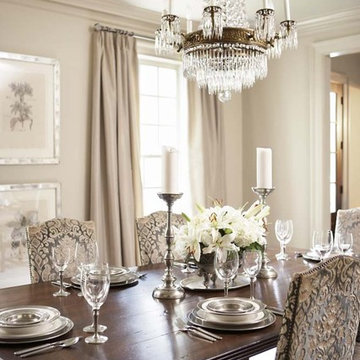
Home to a family of five, this lovely home features an incredible kitchen with a brick archway, custom cabinetry, Wolf and Sub-Zero professional appliances, and Waterworks tile. Heart of pine floors and antique lighting are throughout.
The master bedroom has a gorgeous bed with nickel trim and is marked by a collection of photos of the family. The master bath includes Rohl fixtures, honed travertine countertops, and subway tile.
Rachael Boling Photography
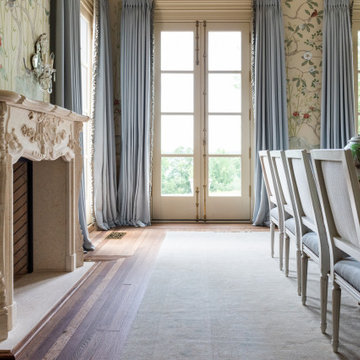
アトランタにあるラグジュアリーな広いトラディショナルスタイルのおしゃれな独立型ダイニング (ベージュの壁、淡色無垢フローリング、標準型暖炉、石材の暖炉まわり、茶色い床、壁紙) の写真
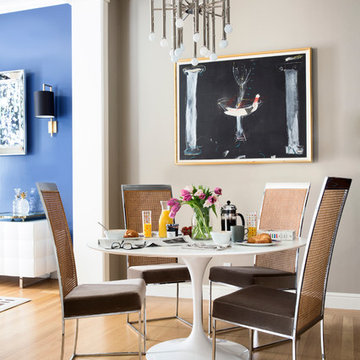
Bess Friday
サンフランシスコにあるラグジュアリーな小さなトランジショナルスタイルのおしゃれなダイニング (ベージュの壁、淡色無垢フローリング) の写真
サンフランシスコにあるラグジュアリーな小さなトランジショナルスタイルのおしゃれなダイニング (ベージュの壁、淡色無垢フローリング) の写真
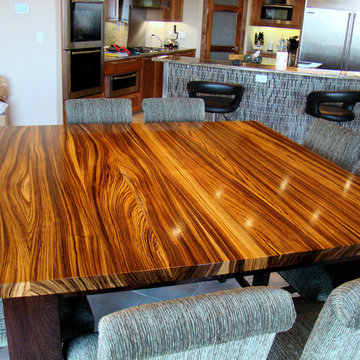
Zebrawood table with Wenge apron and table legs.
Wood species: Zebrawood & Wenge
Construction method: face grain
Size: 60" square
Thickness: 1.75"
Edge profile: Softened
Finish: Waterlox satin finish
Project location: San Antonio, TX
Photo by: Homeowner
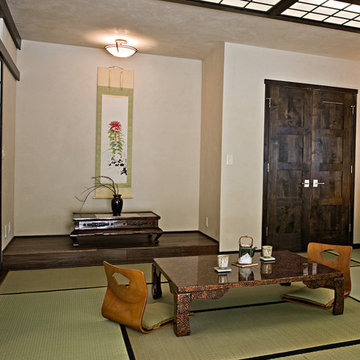
Japanese Tatami Living Room - Living room by day, sleeping room by night in Traditional Japanese Style with floor of Tatami Mats and Shoji rice panel doors. Design by Trilogy Partners, Trey Parker, and Laura Frey. Built by Trilogy Partners

Originally, the dining layout was too small for our clients needs. We reconfigured the space to allow for a larger dining table to entertain guests. Adding the layered lighting installation helped to define the longer space and bring organic flow and loose curves above the angular custom dining table. The door to the pantry is disguised by the wood paneling on the wall.
ラグジュアリーなダイニング (ベージュの壁、メタリックの壁、赤い壁) の写真
3
