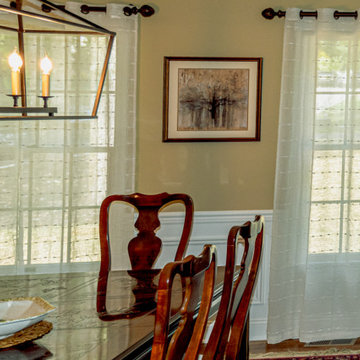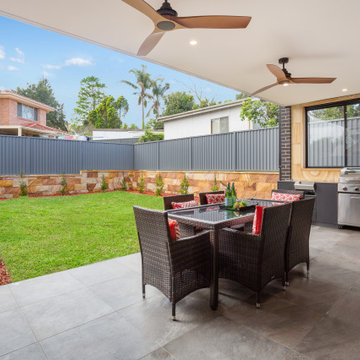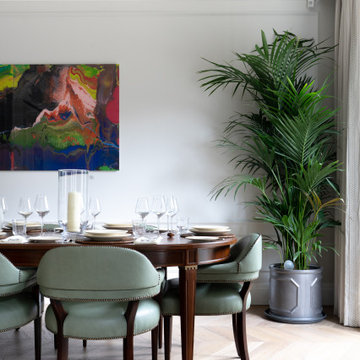ラグジュアリーな中くらいなダイニング (羽目板の壁) の写真
絞り込み:
資材コスト
並び替え:今日の人気順
写真 1〜20 枚目(全 22 枚)
1/4

This custom built 2-story French Country style home is a beautiful retreat in the South Tampa area. The exterior of the home was designed to strike a subtle balance of stucco and stone, brought together by a neutral color palette with contrasting rust-colored garage doors and shutters. To further emphasize the European influence on the design, unique elements like the curved roof above the main entry and the castle tower that houses the octagonal shaped master walk-in shower jutting out from the main structure. Additionally, the entire exterior form of the home is lined with authentic gas-lit sconces. The rear of the home features a putting green, pool deck, outdoor kitchen with retractable screen, and rain chains to speak to the country aesthetic of the home.
Inside, you are met with a two-story living room with full length retractable sliding glass doors that open to the outdoor kitchen and pool deck. A large salt aquarium built into the millwork panel system visually connects the media room and living room. The media room is highlighted by the large stone wall feature, and includes a full wet bar with a unique farmhouse style bar sink and custom rustic barn door in the French Country style. The country theme continues in the kitchen with another larger farmhouse sink, cabinet detailing, and concealed exhaust hood. This is complemented by painted coffered ceilings with multi-level detailed crown wood trim. The rustic subway tile backsplash is accented with subtle gray tile, turned at a 45 degree angle to create interest. Large candle-style fixtures connect the exterior sconces to the interior details. A concealed pantry is accessed through hidden panels that match the cabinetry. The home also features a large master suite with a raised plank wood ceiling feature, and additional spacious guest suites. Each bathroom in the home has its own character, while still communicating with the overall style of the home.

Soggiorno: boiserie in palissandro, camino a gas e TV 65". Pareti in grigio scuro al 6% di lucidità, finestre a profilo sottile, dalla grande capacit di isolamento acustico.
---
Living room: rosewood paneling, gas fireplace and 65 " TV. Dark gray walls (6% gloss), thin profile windows, providing high sound-insulation capacity.
---
Omaggio allo stile italiano degli anni Quaranta, sostenuto da impianti di alto livello.
---
A tribute to the Italian style of the Forties, supported by state-of-the-art tech systems.
---
Photographer: Luca Tranquilli
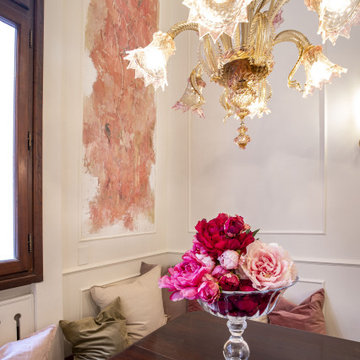
AFFRESCO, LAMPADARIO IN VETRO DI MURANO, BOISERIE
ヴェネツィアにあるラグジュアリーな中くらいなトラディショナルスタイルのおしゃれなダイニング (大理石の床、標準型暖炉、マルチカラーの床、格子天井、羽目板の壁) の写真
ヴェネツィアにあるラグジュアリーな中くらいなトラディショナルスタイルのおしゃれなダイニング (大理石の床、標準型暖炉、マルチカラーの床、格子天井、羽目板の壁) の写真
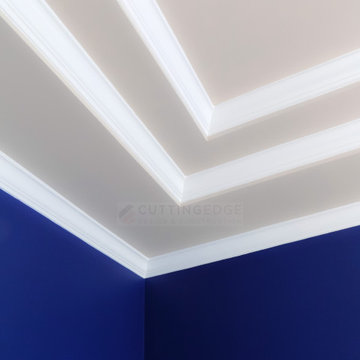
アトランタにあるラグジュアリーな中くらいなトランジショナルスタイルのおしゃれな独立型ダイニング (青い壁、濃色無垢フローリング、暖炉なし、茶色い床、折り上げ天井、羽目板の壁) の写真
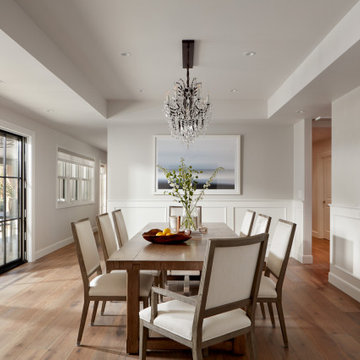
Simple, elegant, and flooded with natural light, this dining room features a linear chandelier which, when viewed on end, appears to be a traditional shape.
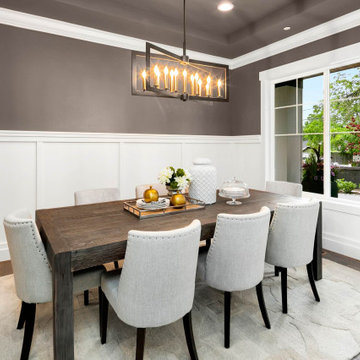
The Victoria's Dining Room exudes a rich and sophisticated ambiance with its combination of classic and contemporary elements. The brown hardwood flooring adds warmth and elegance to the space, while the dark gray walls create a dramatic backdrop. A metal chandelier with a sleek design illuminates the room, casting a soft and inviting glow. The focal point of the dining room is a beautiful wood dining table, providing a solid foundation for gatherings and meals.
Surrounding the table are stylish gray dining chairs, offering both comfort and modern flair. A chic gray rug anchors the dining area, adding texture and defining the space. Adorning the walls are tasteful gold apple decorations, bringing a touch of opulence and charm. Complementing the walls, white wainscoting adds a touch of classic sophistication.
A white cookie jar serves as a delightful accent, adding a hint of playfulness to the refined setting. The Victoria's Dining Room is a perfect blend of contemporary chic and timeless elegance, creating an inviting and memorable space for shared meals and special occasions.
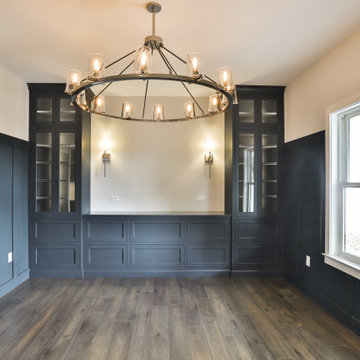
The custom cabinetry and board and batten walls in this modern farmhouse dining room were handmade by Kenwood in Missouri. The woodwork is painted in Mount Etna by Sherwin Willliams and the walls were crushed ice by Sherwin Williams. The grand, round chandelier is a polished chrome finish from Restoration Hardware and the sconces are from the Monroe Collection by Savoy House. The flooring throughout the first floor common areas is Casabella's Acadia flloring in solid hickory.
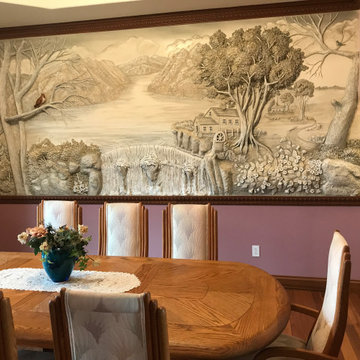
3 dimensional hand sculpted plaster mural, custom crown molding, chair ail & wainscoting, wood graining, hardwood floors
他の地域にあるラグジュアリーな中くらいなシャビーシック調のおしゃれなダイニングキッチン (無垢フローリング、格子天井、羽目板の壁) の写真
他の地域にあるラグジュアリーな中くらいなシャビーシック調のおしゃれなダイニングキッチン (無垢フローリング、格子天井、羽目板の壁) の写真
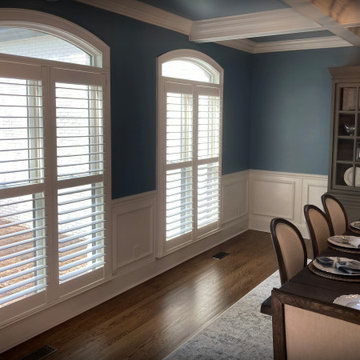
Dining room shutters with 3 1/2" louvers provide a stately atmosphere in these large windows. These feature a true "invisible tilt" function with no visible tilt mechanism on either side of the shutter!
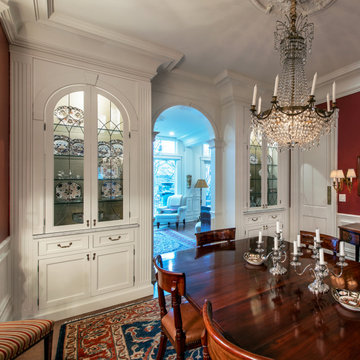
オタワにあるラグジュアリーな中くらいなトラディショナルスタイルのおしゃれな独立型ダイニング (赤い壁、無垢フローリング、暖炉なし、茶色い床、羽目板の壁) の写真
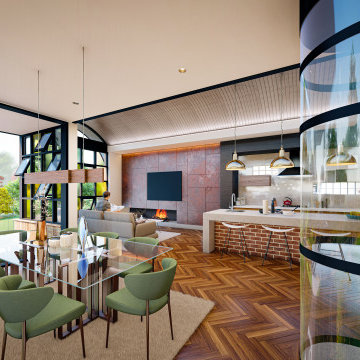
The robust materiality palette expressed throughout the home - exposed concrete walls/floors, recycled bricks, aged timber, rusted metal, steel beams, glass blocks and antique finishes where cleverly and intricately detailed to magnify the celebration of assemblage but also demonstrating order within their chaotic arrangement.
– DGK Architects
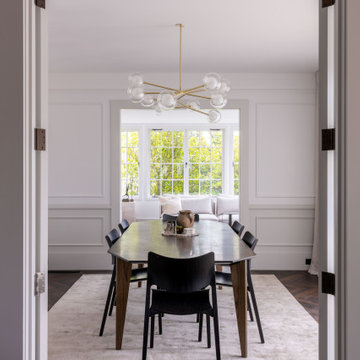
Dining Room
クライストチャーチにあるラグジュアリーな中くらいなトラディショナルスタイルのおしゃれなLDK (白い壁、濃色無垢フローリング、茶色い床、羽目板の壁) の写真
クライストチャーチにあるラグジュアリーな中くらいなトラディショナルスタイルのおしゃれなLDK (白い壁、濃色無垢フローリング、茶色い床、羽目板の壁) の写真
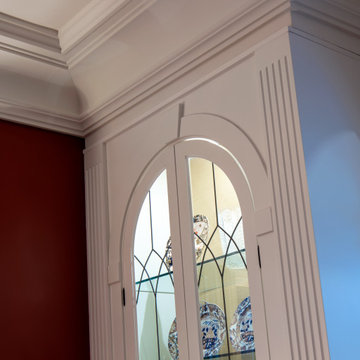
オタワにあるラグジュアリーな中くらいなトラディショナルスタイルのおしゃれな独立型ダイニング (赤い壁、無垢フローリング、暖炉なし、茶色い床、羽目板の壁) の写真
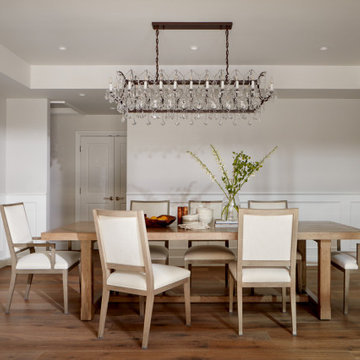
Simple and elegant, this dining room shines beneath the glow of a linear chandelier.
サンフランシスコにあるラグジュアリーな中くらいなおしゃれな独立型ダイニング (グレーの壁、無垢フローリング、茶色い床、折り上げ天井、羽目板の壁) の写真
サンフランシスコにあるラグジュアリーな中くらいなおしゃれな独立型ダイニング (グレーの壁、無垢フローリング、茶色い床、折り上げ天井、羽目板の壁) の写真

This custom built 2-story French Country style home is a beautiful retreat in the South Tampa area. The exterior of the home was designed to strike a subtle balance of stucco and stone, brought together by a neutral color palette with contrasting rust-colored garage doors and shutters. To further emphasize the European influence on the design, unique elements like the curved roof above the main entry and the castle tower that houses the octagonal shaped master walk-in shower jutting out from the main structure. Additionally, the entire exterior form of the home is lined with authentic gas-lit sconces. The rear of the home features a putting green, pool deck, outdoor kitchen with retractable screen, and rain chains to speak to the country aesthetic of the home.
Inside, you are met with a two-story living room with full length retractable sliding glass doors that open to the outdoor kitchen and pool deck. A large salt aquarium built into the millwork panel system visually connects the media room and living room. The media room is highlighted by the large stone wall feature, and includes a full wet bar with a unique farmhouse style bar sink and custom rustic barn door in the French Country style. The country theme continues in the kitchen with another larger farmhouse sink, cabinet detailing, and concealed exhaust hood. This is complemented by painted coffered ceilings with multi-level detailed crown wood trim. The rustic subway tile backsplash is accented with subtle gray tile, turned at a 45 degree angle to create interest. Large candle-style fixtures connect the exterior sconces to the interior details. A concealed pantry is accessed through hidden panels that match the cabinetry. The home also features a large master suite with a raised plank wood ceiling feature, and additional spacious guest suites. Each bathroom in the home has its own character, while still communicating with the overall style of the home.
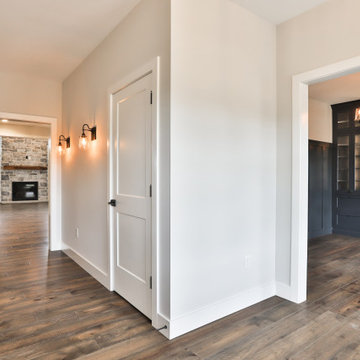
The custom cabinetry and board and batten walls in this modern farmhouse dining room were handmade by Kenwood in Missouri. The woodwork is painted in Mount Etna by Sherwin Willliams and the walls were crushed ice by Sherwin Williams. The grand, round chandelier is a polished chrome finish from Restoration Hardware and the sconces are from the Monroe Collection by Savoy House. The flooring throughout the first floor common areas is Casabella's Acadia flloring in solid hickory.
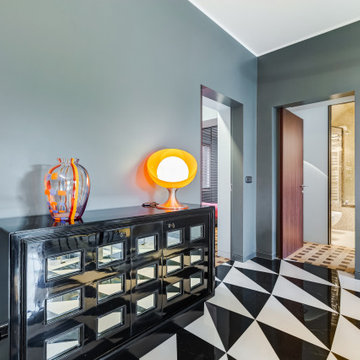
Soggiorno: boiserie in palissandro, camino a gas e TV 65". Pareti in grigio scuro al 6% di lucidità, finestre a profilo sottile, dalla grande capacit di isolamento acustico.
---
Living room: rosewood paneling, gas fireplace and 65 " TV. Dark gray walls (6% gloss), thin profile windows, providing high sound-insulation capacity.
---
Omaggio allo stile italiano degli anni Quaranta, sostenuto da impianti di alto livello.
---
A tribute to the Italian style of the Forties, supported by state-of-the-art tech systems.
---
Photographer: Luca Tranquilli
ラグジュアリーな中くらいなダイニング (羽目板の壁) の写真
1
