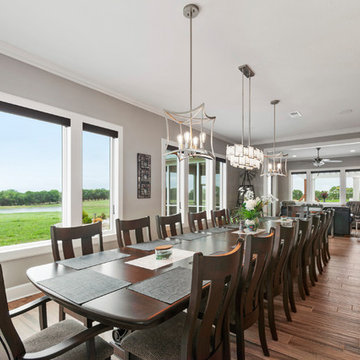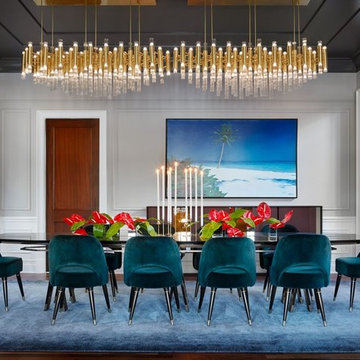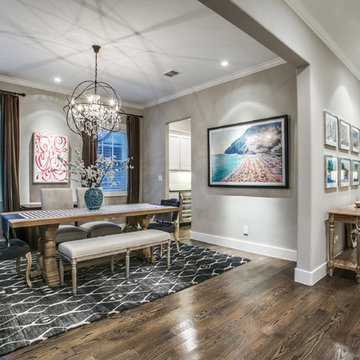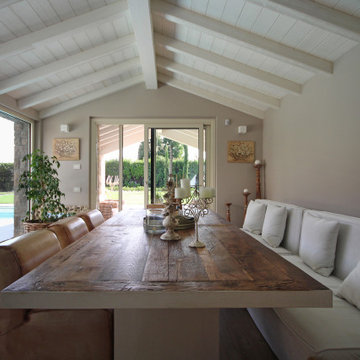ラグジュアリーなダイニング (茶色い床、グレーの壁、黄色い壁) の写真
絞り込み:
資材コスト
並び替え:今日の人気順
写真 1〜20 枚目(全 869 枚)
1/5

The dining alcove encircles the custom 72" diameter wood table. The tray ceiling, wainscoting and rich crown moldings add classical details. The banquette provides warm additional seating and the custom chandelier finishes the space luxuriously.

ダラスにあるラグジュアリーな中くらいなシャビーシック調のおしゃれなダイニング (朝食スペース、グレーの壁、濃色無垢フローリング、標準型暖炉、石材の暖炉まわり、茶色い床、表し梁、レンガ壁) の写真
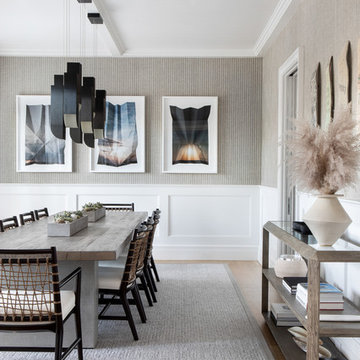
Architecture, Construction Management, Interior Design, Art Curation & Real Estate Advisement by Chango & Co.
Construction by MXA Development, Inc.
Photography by Sarah Elliott
See the home tour feature in Domino Magazine

Open Concept Nook
サンフランシスコにあるラグジュアリーな広いトランジショナルスタイルのおしゃれなダイニングキッチン (グレーの壁、暖炉なし、濃色無垢フローリング、茶色い床) の写真
サンフランシスコにあるラグジュアリーな広いトランジショナルスタイルのおしゃれなダイニングキッチン (グレーの壁、暖炉なし、濃色無垢フローリング、茶色い床) の写真

Photography by Michael J. Lee
ボストンにあるラグジュアリーな中くらいなコンテンポラリースタイルのおしゃれなダイニングキッチン (グレーの壁、濃色無垢フローリング、茶色い床) の写真
ボストンにあるラグジュアリーな中くらいなコンテンポラリースタイルのおしゃれなダイニングキッチン (グレーの壁、濃色無垢フローリング、茶色い床) の写真
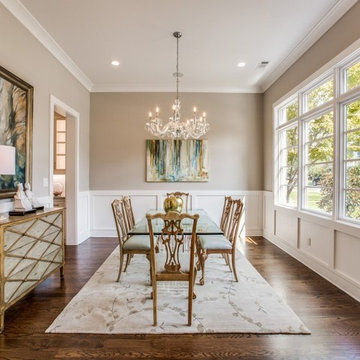
To the other side of the entryway, a large sun-filled formal dining room connects to the kitchen via a butler's pantry.
ダラスにあるラグジュアリーな広いトランジショナルスタイルのおしゃれなダイニング (グレーの壁、濃色無垢フローリング、暖炉なし、茶色い床) の写真
ダラスにあるラグジュアリーな広いトランジショナルスタイルのおしゃれなダイニング (グレーの壁、濃色無垢フローリング、暖炉なし、茶色い床) の写真
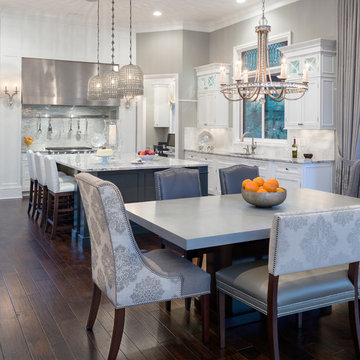
Mixed use seating with French grey custom finished table. Gunmetal Island base with vintage European inspired Island pendants. Custom stainless steel oven hood, Opalescent tile backsplash and a leaded glass transom.
Carlson Productions, LLC

This large dining room can seat 12-22 for a formal dinner. Custom live edge wood slab table. Wood veneer wall paper warms up the rood and a Metropolitan Opera light fixtures is centered over the table. Room is framed with a floating bronze arch leading to the foyer.

Elegant Dining Room
サリーにあるラグジュアリーな中くらいなトラディショナルスタイルのおしゃれな独立型ダイニング (黄色い壁、濃色無垢フローリング、標準型暖炉、石材の暖炉まわり、茶色い床、壁紙) の写真
サリーにあるラグジュアリーな中くらいなトラディショナルスタイルのおしゃれな独立型ダイニング (黄色い壁、濃色無垢フローリング、標準型暖炉、石材の暖炉まわり、茶色い床、壁紙) の写真
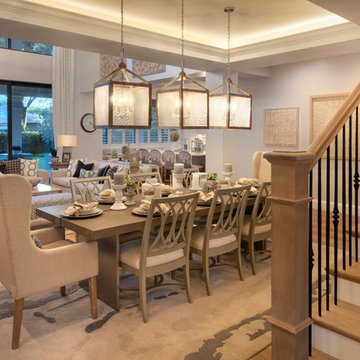
Gulf Building recently completed the “ New Orleans Chic” custom Estate in Fort Lauderdale, Florida. The aptly named estate stays true to inspiration rooted from New Orleans, Louisiana. The stately entrance is fueled by the column’s, welcoming any guest to the future of custom estates that integrate modern features while keeping one foot in the past. The lamps hanging from the ceiling along the kitchen of the interior is a chic twist of the antique, tying in with the exposed brick overlaying the exterior. These staple fixtures of New Orleans style, transport you to an era bursting with life along the French founded streets. This two-story single-family residence includes five bedrooms, six and a half baths, and is approximately 8,210 square feet in size. The one of a kind three car garage fits his and her vehicles with ample room for a collector car as well. The kitchen is beautifully appointed with white and grey cabinets that are overlaid with white marble countertops which in turn are contrasted by the cool earth tones of the wood floors. The coffered ceilings, Armoire style refrigerator and a custom gunmetal hood lend sophistication to the kitchen. The high ceilings in the living room are accentuated by deep brown high beams that complement the cool tones of the living area. An antique wooden barn door tucked in the corner of the living room leads to a mancave with a bespoke bar and a lounge area, reminiscent of a speakeasy from another era. In a nod to the modern practicality that is desired by families with young kids, a massive laundry room also functions as a mudroom with locker style cubbies and a homework and crafts area for kids. The custom staircase leads to another vintage barn door on the 2nd floor that opens to reveal provides a wonderful family loft with another hidden gem: a secret attic playroom for kids! Rounding out the exterior, massive balconies with French patterned railing overlook a huge backyard with a custom pool and spa that is secluded from the hustle and bustle of the city.
All in all, this estate captures the perfect modern interpretation of New Orleans French traditional design. Welcome to New Orleans Chic of Fort Lauderdale, Florida!

Dining room with stained beam ceiling detail.
シアトルにあるラグジュアリーな広いカントリー風のおしゃれな独立型ダイニング (グレーの壁、無垢フローリング、茶色い床、表し梁) の写真
シアトルにあるラグジュアリーな広いカントリー風のおしゃれな独立型ダイニング (グレーの壁、無垢フローリング、茶色い床、表し梁) の写真

Complete remodel of a North Fork vacation home. By removing interior walls the space was opened up creating a light and airy retreat to enjoy with family and friends.

This remodel was for a family that purchased a new home and just moved from Denver. They wanted a traditional design with a few hints of contemporary and an open feel concept with the adjoining rooms. We removed the walls surrounding the kitchen to achieve the openness of the space but needed to keep the support so we installed an exposed wooden beam. This brought in a traditional feature as well as using a reclaimed piece of wood for the brick fireplace mantel. The kitchen cabinets are the classic, white style with mesh upper cabinet insets. To further bring in the traditional look, we have a white farmhouse sink, installed white, subway tile, butcherblock countertop for the island and glass island electrical fixtures but offset it with stainless steel appliances and a quartz countertop. In the adjoining bonus room, we framed the entryway and windows with a square, white trim, which adds to the contemporary aspect. And for a fun touch, the clients wanted a little bar area and a kegerator installed. We kept the more contemporary theme with the stainless steel color and a white quartz countertop. The clients were delighted with how the kitchen turned out and how spacious the area felt in addition to the seamless mix of styles.
Photos by Rick Young

Dining space with pass through to living room and kitchen has built -in buffet cabinets. Lighted cove ceiling creates cozy atmosphere.
Norman Sizemore-Photographer
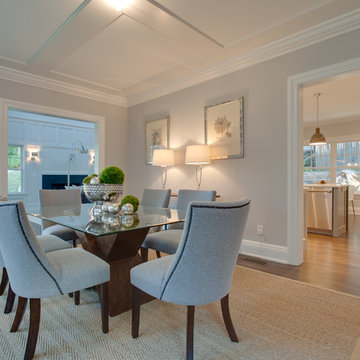
Attila Kun
他の地域にあるラグジュアリーな広いトランジショナルスタイルのおしゃれな独立型ダイニング (無垢フローリング、グレーの壁、暖炉なし、茶色い床) の写真
他の地域にあるラグジュアリーな広いトランジショナルスタイルのおしゃれな独立型ダイニング (無垢フローリング、グレーの壁、暖炉なし、茶色い床) の写真
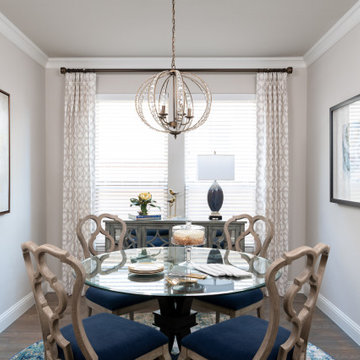
This small dining room has a transitional feel. Beautiful colors of blue, teal, cream and grey were used. The glass top table and open wood back on the dining chairs, provides a light and airy look. The mirrored buffet gives depth to the space. The modern crystal chandelier adds formality.
ラグジュアリーなダイニング (茶色い床、グレーの壁、黄色い壁) の写真
1
