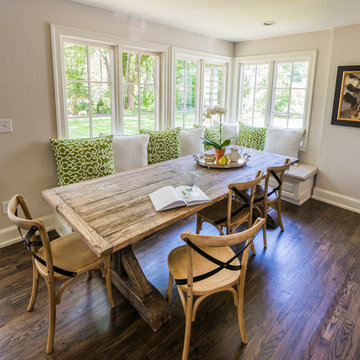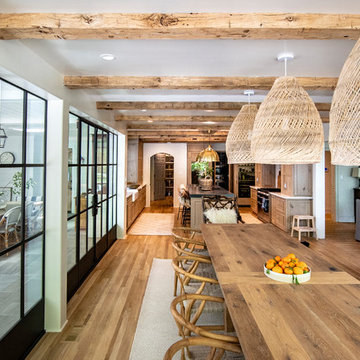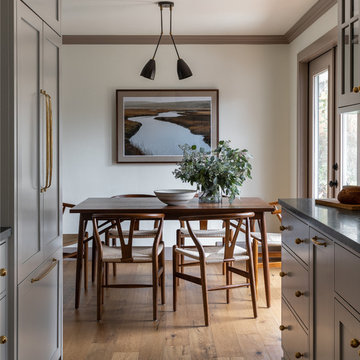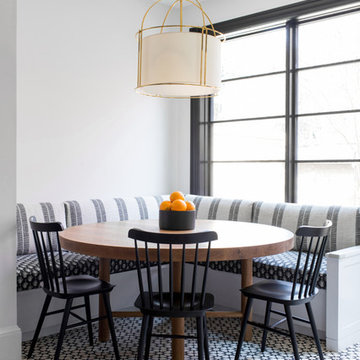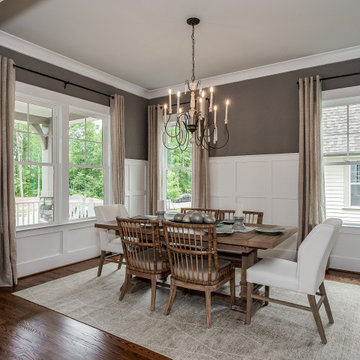ラグジュアリーなダイニングキッチン (茶色い床、白い床) の写真
絞り込み:
資材コスト
並び替え:今日の人気順
写真 1〜20 枚目(全 1,622 枚)
1/5

Dry bar in dining room. Custom millwork design with integrated panel front wine refrigerator and antique mirror glass backsplash with rosettes.
ニューヨークにあるラグジュアリーな中くらいなトランジショナルスタイルのおしゃれなダイニングキッチン (白い壁、無垢フローリング、両方向型暖炉、石材の暖炉まわり、茶色い床、折り上げ天井、パネル壁) の写真
ニューヨークにあるラグジュアリーな中くらいなトランジショナルスタイルのおしゃれなダイニングキッチン (白い壁、無垢フローリング、両方向型暖炉、石材の暖炉まわり、茶色い床、折り上げ天井、パネル壁) の写真

Photography by Michael J. Lee
ボストンにあるラグジュアリーな中くらいなコンテンポラリースタイルのおしゃれなダイニングキッチン (グレーの壁、濃色無垢フローリング、茶色い床) の写真
ボストンにあるラグジュアリーな中くらいなコンテンポラリースタイルのおしゃれなダイニングキッチン (グレーの壁、濃色無垢フローリング、茶色い床) の写真
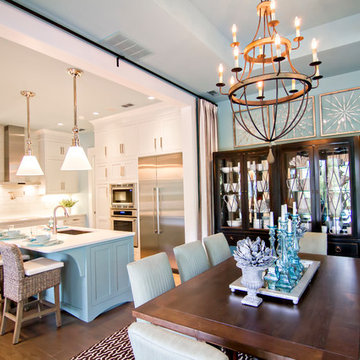
HGTV Smart Home 2013 by Glenn Layton Homes, Jacksonville Beach, Florida.
ジャクソンビルにあるラグジュアリーな広いトロピカルスタイルのおしゃれなダイニングキッチン (青い壁、無垢フローリング、暖炉なし、茶色い床) の写真
ジャクソンビルにあるラグジュアリーな広いトロピカルスタイルのおしゃれなダイニングキッチン (青い壁、無垢フローリング、暖炉なし、茶色い床) の写真
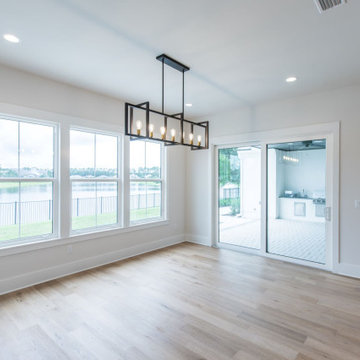
DreamDesign®49 is a modern lakefront Anglo-Caribbean style home in prestigious Pablo Creek Reserve. The 4,352 SF plan features five bedrooms and six baths, with the master suite and a guest suite on the first floor. Most rooms in the house feature lake views. The open-concept plan features a beamed great room with fireplace, kitchen with stacked cabinets, California island and Thermador appliances, and a working pantry with additional storage. A unique feature is the double staircase leading up to a reading nook overlooking the foyer. The large master suite features James Martin vanities, free standing tub, huge drive-through shower and separate dressing area. Upstairs, three bedrooms are off a large game room with wet bar and balcony with gorgeous views. An outdoor kitchen and pool make this home an entertainer's dream.
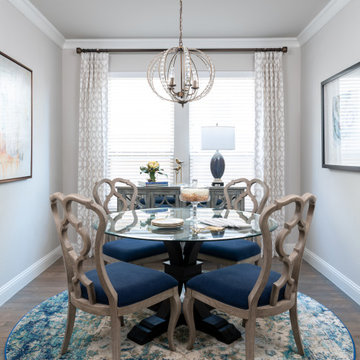
This small dining room has a transitional feel. Beautiful colors of blue, teal, cream and grey were used. The glass top table and open wood back on the dining chairs, provides a light and airy look. The mirrored buffet gives depth to the space. The modern crystal chandelier adds formality.
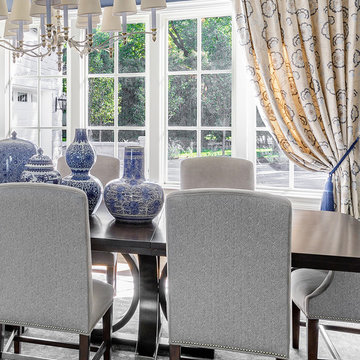
This dining room needed to sit 12 adults ,,,,,no exceptions, so we found this amazing table that can take on a few leaves. In the mean time, she's all decked out with these stunning ginger jars, decadent drapery and stunning rug ! The chairs were purchased through our sister store Storm Inspired. Check out our Houzz page.
Joe Kwon Photography

Bright, white kitchen
Werner Straube
シカゴにあるラグジュアリーな中くらいなトランジショナルスタイルのおしゃれなダイニングキッチン (白い壁、濃色無垢フローリング、茶色い床、折り上げ天井) の写真
シカゴにあるラグジュアリーな中くらいなトランジショナルスタイルのおしゃれなダイニングキッチン (白い壁、濃色無垢フローリング、茶色い床、折り上げ天井) の写真

The view from the Kitchen Island towards the Kitchen Table now offers the homeowner commanding visual access to the Entry Hall, Dining Room, and Family Room as well as the side Mud Room entrance. The new eat-in area with a custom designed fireplace was the former location of the Kitchen workspace.

Karl Neumann Photography
他の地域にあるラグジュアリーな広いラスティックスタイルのおしゃれなダイニングキッチン (ベージュの壁、濃色無垢フローリング、暖炉なし、茶色い床) の写真
他の地域にあるラグジュアリーな広いラスティックスタイルのおしゃれなダイニングキッチン (ベージュの壁、濃色無垢フローリング、暖炉なし、茶色い床) の写真
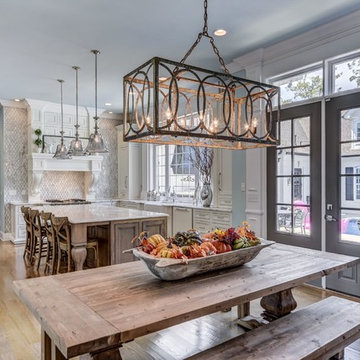
An open concept Kitchen provides the perfect place for large families to gather for meals.
ナッシュビルにあるラグジュアリーな広いトランジショナルスタイルのおしゃれなダイニングキッチン (淡色無垢フローリング、暖炉なし、茶色い床) の写真
ナッシュビルにあるラグジュアリーな広いトランジショナルスタイルのおしゃれなダイニングキッチン (淡色無垢フローリング、暖炉なし、茶色い床) の写真

David Dietrich
シャーロットにあるラグジュアリーな広いコンテンポラリースタイルのおしゃれなダイニングキッチン (両方向型暖炉、金属の暖炉まわり、ベージュの壁、濃色無垢フローリング、茶色い床) の写真
シャーロットにあるラグジュアリーな広いコンテンポラリースタイルのおしゃれなダイニングキッチン (両方向型暖炉、金属の暖炉まわり、ベージュの壁、濃色無垢フローリング、茶色い床) の写真
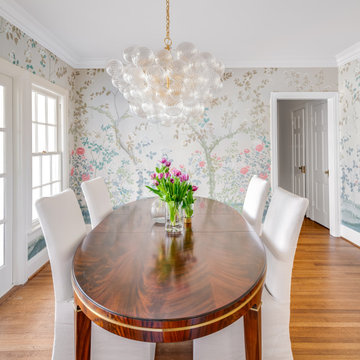
Formal dining area with floral wallpaper and statement chandelier.
ダラスにあるラグジュアリーな小さなトラディショナルスタイルのおしゃれなダイニングキッチン (マルチカラーの壁、濃色無垢フローリング、茶色い床、壁紙) の写真
ダラスにあるラグジュアリーな小さなトラディショナルスタイルのおしゃれなダイニングキッチン (マルチカラーの壁、濃色無垢フローリング、茶色い床、壁紙) の写真
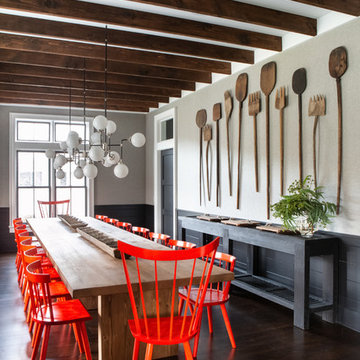
Architectural advisement, Interior Design, Custom Furniture Design & Art Curation by Chango & Co.
Architecture by Crisp Architects
Construction by Structure Works Inc.
Photography by Sarah Elliott
See the feature in Domino Magazine
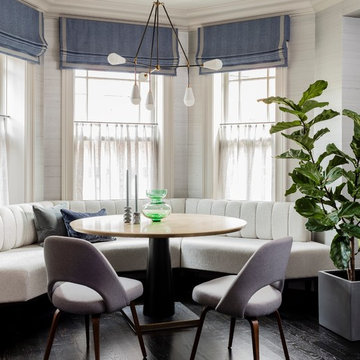
Photography by Michael J. Lee
ボストンにあるラグジュアリーな広いトランジショナルスタイルのおしゃれなダイニングキッチン (グレーの壁、濃色無垢フローリング、茶色い床) の写真
ボストンにあるラグジュアリーな広いトランジショナルスタイルのおしゃれなダイニングキッチン (グレーの壁、濃色無垢フローリング、茶色い床) の写真
ラグジュアリーなダイニングキッチン (茶色い床、白い床) の写真
1
