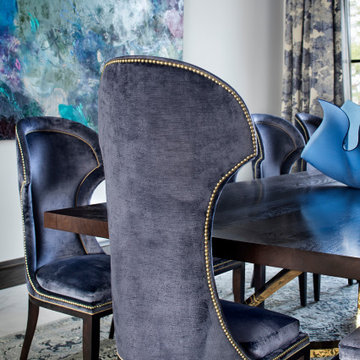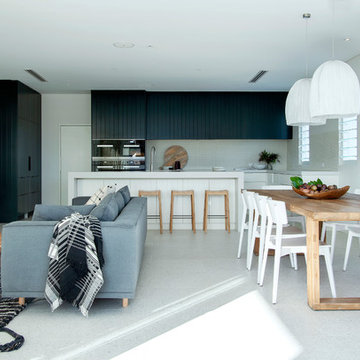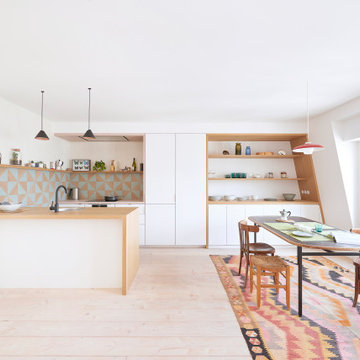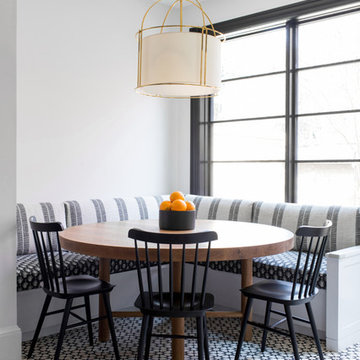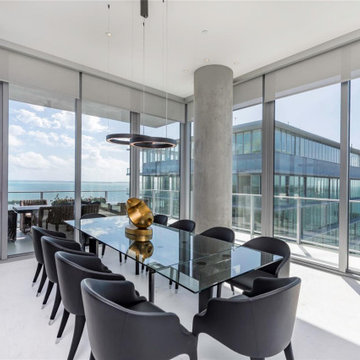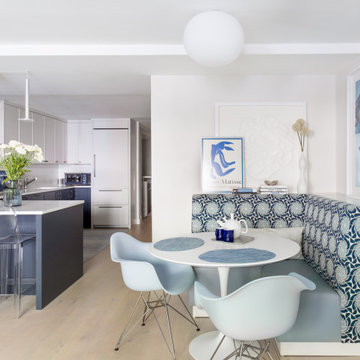ラグジュアリーなダイニング (青い床、白い床、黄色い床) の写真
絞り込み:
資材コスト
並び替え:今日の人気順
写真 1〜20 枚目(全 528 枚)
1/5

Photography by Matthew Momberger
ロサンゼルスにあるラグジュアリーな巨大なコンテンポラリースタイルのおしゃれなLDK (グレーの壁、大理石の床、暖炉なし、白い床) の写真
ロサンゼルスにあるラグジュアリーな巨大なコンテンポラリースタイルのおしゃれなLDK (グレーの壁、大理石の床、暖炉なし、白い床) の写真

This home in Napa off Silverado was rebuilt after burning down in the 2017 fires. Architect David Rulon, a former associate of Howard Backen, known for this Napa Valley industrial modern farmhouse style. Composed in mostly a neutral palette, the bones of this house are bathed in diffused natural light pouring in through the clerestory windows. Beautiful textures and the layering of pattern with a mix of materials add drama to a neutral backdrop. The homeowners are pleased with their open floor plan and fluid seating areas, which allow them to entertain large gatherings. The result is an engaging space, a personal sanctuary and a true reflection of it's owners' unique aesthetic.
Inspirational features are metal fireplace surround and book cases as well as Beverage Bar shelving done by Wyatt Studio, painted inset style cabinets by Gamma, moroccan CLE tile backsplash and quartzite countertops.

Designer: Tamsin Design Group, Photographer: Alise O'Brien, Builder REA Homes, Architect: Mitchell Wall
セントルイスにあるラグジュアリーな広いコンテンポラリースタイルのおしゃれなLDK (タイルの暖炉まわり、白い壁、両方向型暖炉、白い床) の写真
セントルイスにあるラグジュアリーな広いコンテンポラリースタイルのおしゃれなLDK (タイルの暖炉まわり、白い壁、両方向型暖炉、白い床) の写真

Fully integrated Signature Estate featuring Creston controls and Crestron panelized lighting, and Crestron motorized shades and draperies, whole-house audio and video, HVAC, voice and video communication atboth both the front door and gate. Modern, warm, and clean-line design, with total custom details and finishes. The front includes a serene and impressive atrium foyer with two-story floor to ceiling glass walls and multi-level fire/water fountains on either side of the grand bronze aluminum pivot entry door. Elegant extra-large 47'' imported white porcelain tile runs seamlessly to the rear exterior pool deck, and a dark stained oak wood is found on the stairway treads and second floor. The great room has an incredible Neolith onyx wall and see-through linear gas fireplace and is appointed perfectly for views of the zero edge pool and waterway. The center spine stainless steel staircase has a smoked glass railing and wood handrail.
Photo courtesy Royal Palm Properties

Enjoying adjacency to a two-sided fireplace is the dining room. Above is a custom light fixture with 13 glass chrome pendants. The table, imported from Thailand, is Acacia wood.
Project Details // White Box No. 2
Architecture: Drewett Works
Builder: Argue Custom Homes
Interior Design: Ownby Design
Landscape Design (hardscape): Greey | Pickett
Landscape Design: Refined Gardens
Photographer: Jeff Zaruba
See more of this project here: https://www.drewettworks.com/white-box-no-2/

ニューヨークにあるラグジュアリーな広いエクレクティックスタイルのおしゃれなLDK (白い壁、トラバーチンの床、暖炉なし、白い床、折り上げ天井) の写真
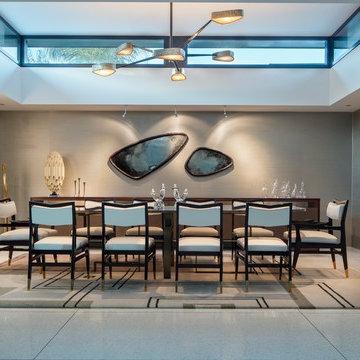
Lerum Photo
オレンジカウンティにあるラグジュアリーな中くらいなコンテンポラリースタイルのおしゃれなLDK (グレーの壁、磁器タイルの床、暖炉なし、白い床) の写真
オレンジカウンティにあるラグジュアリーな中くらいなコンテンポラリースタイルのおしゃれなLDK (グレーの壁、磁器タイルの床、暖炉なし、白い床) の写真
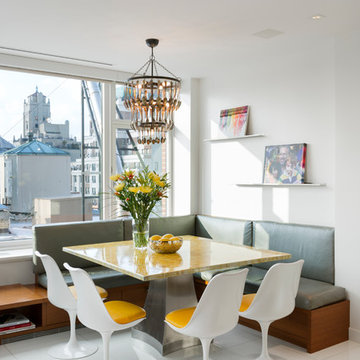
This bight corner eat-in kitchen is the center of family life. A banquet bench has custom storage and view of the city. Saarinen yellow and white Tulip chairs

Inviting dining room for the most sophisticated guests to enjoy after enjoying a cocktail at this incredible bar.
マイアミにあるラグジュアリーな巨大なトランジショナルスタイルのおしゃれなLDK (ベージュの壁、磁器タイルの床、白い床、格子天井、壁紙、白い天井) の写真
マイアミにあるラグジュアリーな巨大なトランジショナルスタイルのおしゃれなLDK (ベージュの壁、磁器タイルの床、白い床、格子天井、壁紙、白い天井) の写真
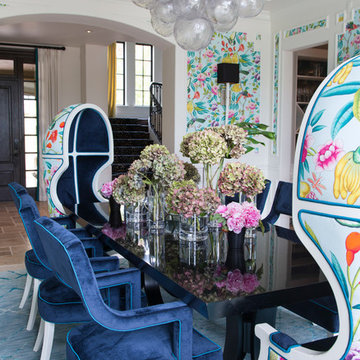
This dining room features blue velvet chairs and two floral-patterned egg chairs at the head of the table. A bubbly chandelier hangs overhead.
Photo Credit: Emily Minton Redfield
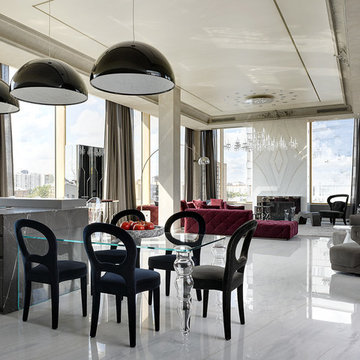
Объект: двухуровневый пентхаус, г. Москва, ул. Гиляровского.
Автор: ОКСАНА ЮРЬЕВА,
Т. МИНИНА.
Площадь: 675,59м2.
Для: семьи из 4 человек .
Особенности планировочного решения: 1 этаж - холл 1, санузел 1, кладовая 1, гардеробная 1, детская 2, гардеробная детская 2, ванная детская2, спальня 1, гардеробная при спальне 1, ванная при спальне 1, коридор 1, гостиная-столовая-кухня 1, терраса 2;
2 этаж – постирочная 1, технический блок 1, гардеробная 1, холл 1, спальня –кабинет 1, санузел 1, сауна 1, терраса 2.
Стиль: ЛОФТ, смешение минимализма и легко АРТ-ДЕКО.
Материалы: пол – мраморный сляб, массивная доска «Венге»;
стены – декоративная штукатурка, текстильные обои, отделка деревянными панелями по эскизам дизайнера;
потолок - декоративная штукатурка;
санузлы - керамогранит PORCELANOSA, сляб мраморный.
Основные бренды:
кухня – EGGERSMANN;
мебель - MODA, B&B ITALIA, PROMEMORIA, DONGHIA, FLOU, LONGHI, мебель под заказ по эскизам дизайнера;
свет - FACON, BAROVIER & TOSO, ARTEMIDE, DELTA LIGHT, BEGA, VIBIA, AXO LIGHT, DISKUS, OLUCE, DZ-LICHT, BOYD, FLOS, ATELIER SEDAP, FLOU, CARLESSO;
сантехника - EFFEGIBI, ANTONIO LUPI, GAMA DÉCOR.
оборудование - система автоматизированного управления («умный дом»), центральная система кондиционирование DAYKIN, отопление ARBONIA;
двери – LONGHI.
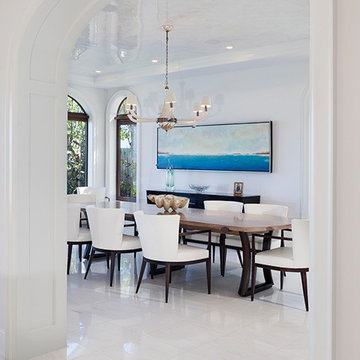
ibi designs inc.
マイアミにあるラグジュアリーな巨大なおしゃれな独立型ダイニング (グレーの壁、セラミックタイルの床、白い床、暖炉なし) の写真
マイアミにあるラグジュアリーな巨大なおしゃれな独立型ダイニング (グレーの壁、セラミックタイルの床、白い床、暖炉なし) の写真
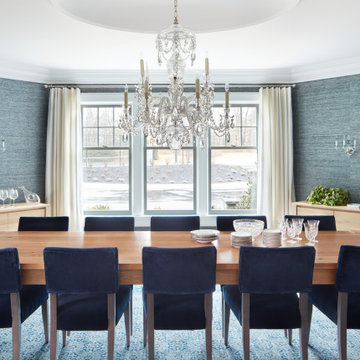
The dining room features denim wall covering from Philip Jeffries and tray ceiling. The elegant crystal chandelier stands out against the simplicity of the dining table and chairs.

Luxurious dining room and open plan kitchen with natural tones and finishes throughout.
グロスタシャーにあるラグジュアリーな広いコンテンポラリースタイルのおしゃれなLDK (白い壁、コンクリートの床、白い床) の写真
グロスタシャーにあるラグジュアリーな広いコンテンポラリースタイルのおしゃれなLDK (白い壁、コンクリートの床、白い床) の写真
ラグジュアリーなダイニング (青い床、白い床、黄色い床) の写真
1
