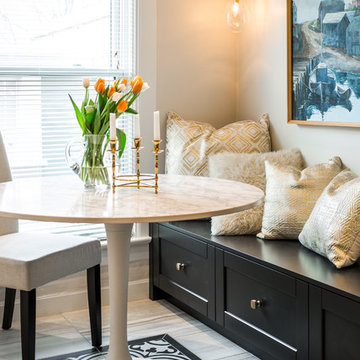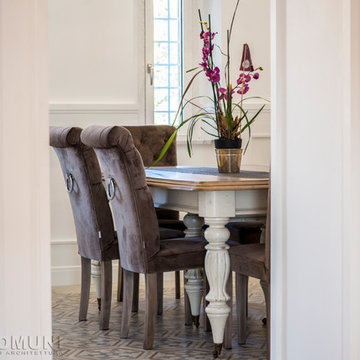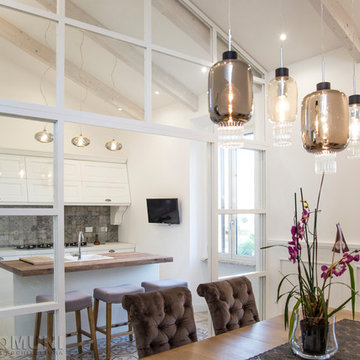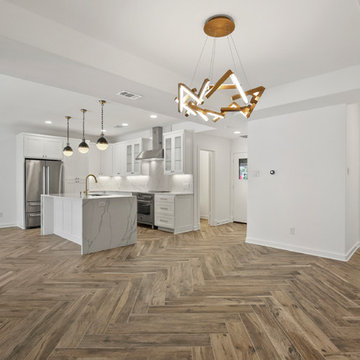ラグジュアリーなダイニング (磁器タイルの床、マルチカラーの床、赤い床) の写真
絞り込み:
資材コスト
並び替え:今日の人気順
写真 1〜20 枚目(全 27 枚)
1/5
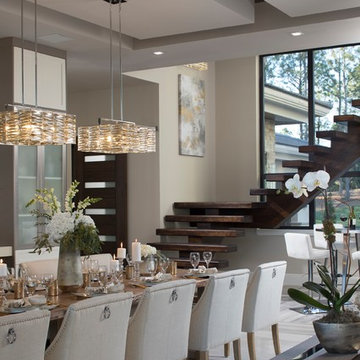
Jeffrey A. Davis Photography
オーランドにあるラグジュアリーな広いコンテンポラリースタイルのおしゃれなダイニングキッチン (白い壁、磁器タイルの床、暖炉なし、マルチカラーの床) の写真
オーランドにあるラグジュアリーな広いコンテンポラリースタイルのおしゃれなダイニングキッチン (白い壁、磁器タイルの床、暖炉なし、マルチカラーの床) の写真

The existing kitchen was in a word, "stuck" between the family room, mudroom and the rest of the house. The client has renovated most of the home but did not know what to do with the kitchen. The space was visually cut off from the family room, had underwhelming storage capabilities, and could not accommodate family gatherings at the table. Access to the recently redesigned backyard was down a step and through the mud room.
We began by relocating the access to the yard into the kitchen with a French door. The remaining space was converted into a walk-in pantry accessible from the kitchen. Next, we opened a window to the family room, so the children were visible from the kitchen side. The old peninsula plan was replaced with a beautiful blue painted island with seating for 4. The outdated appliances received a major upgrade with Sub Zero Wolf cooking and food preservation products.
The visual beauty of the vaulted ceiling is enhanced by long pendants and oversized crown molding. A hard-working wood tile floor grounds the blue and white colorway. The colors are repeated in a lovely blue and white screened marble tile. White porcelain subway tiles frame the feature. The biggest and possibly the most appreciated change to the space was when we opened the wall from the kitchen into the dining room to connect the disjointed spaces. Now the family has experienced a new appreciation for their home. Rooms which were previously storage areas and now integrated into the family lifestyle. The open space is so conducive to entertaining visitors frequently just "drop in”.
In the dining area, we designed custom cabinets complete with a window seat, the perfect spot for additional diners or a perch for the family cat. The tall cabinets store all the china and crystal once stored in a back closet. Now it is always ready to be used. The last repurposed space is now home to a refreshment center. Cocktails and coffee are easily stored and served convenient to the kitchen but out of the main cooking area.
How do they feel about their new space? It has changed the way they live and use their home. The remodel has created a new environment to live, work and play at home. They could not be happier.
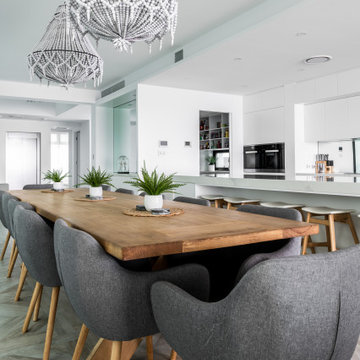
Open dining, kitchen, living
ゴールドコーストにあるラグジュアリーな広いビーチスタイルのおしゃれなLDK (白い壁、磁器タイルの床、マルチカラーの床) の写真
ゴールドコーストにあるラグジュアリーな広いビーチスタイルのおしゃれなLDK (白い壁、磁器タイルの床、マルチカラーの床) の写真
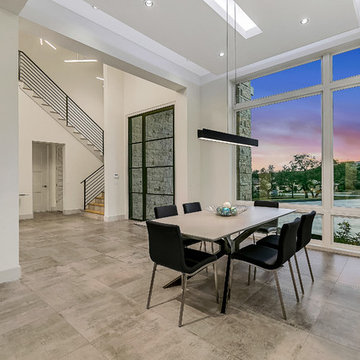
Integrity Builders / JPM Real Estate Photography /
オースティンにあるラグジュアリーな広いモダンスタイルのおしゃれなLDK (白い壁、マルチカラーの床、磁器タイルの床) の写真
オースティンにあるラグジュアリーな広いモダンスタイルのおしゃれなLDK (白い壁、マルチカラーの床、磁器タイルの床) の写真
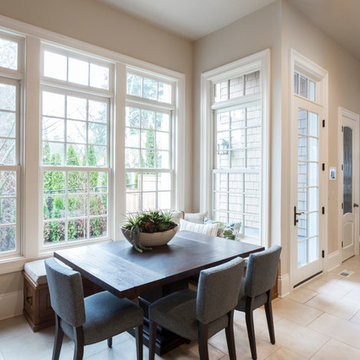
Bright and airy dining room with a great view of the backyard.
BUILT Photography
ポートランドにあるラグジュアリーな巨大なトランジショナルスタイルのおしゃれなダイニングキッチン (グレーの壁、磁器タイルの床、マルチカラーの床) の写真
ポートランドにあるラグジュアリーな巨大なトランジショナルスタイルのおしゃれなダイニングキッチン (グレーの壁、磁器タイルの床、マルチカラーの床) の写真
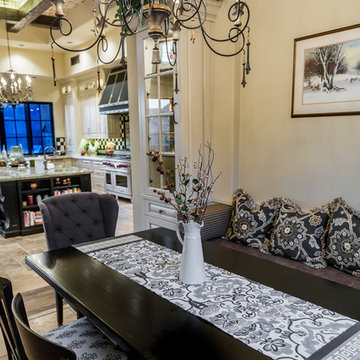
We love the formal dining room, the natural stone flooring, custom millwork and molding, and the chandeliers, to name a few of our favorite design elements. Did we mention the coffered ceiling?
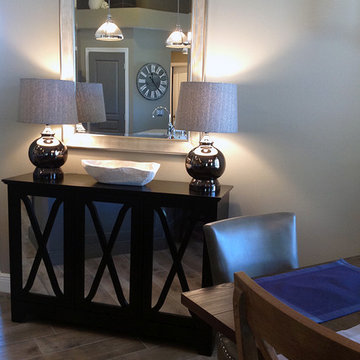
Photo by Angelo Cane
オーランドにあるラグジュアリーな広いトランジショナルスタイルのおしゃれなLDK (グレーの壁、磁器タイルの床、暖炉なし、マルチカラーの床) の写真
オーランドにあるラグジュアリーな広いトランジショナルスタイルのおしゃれなLDK (グレーの壁、磁器タイルの床、暖炉なし、マルチカラーの床) の写真
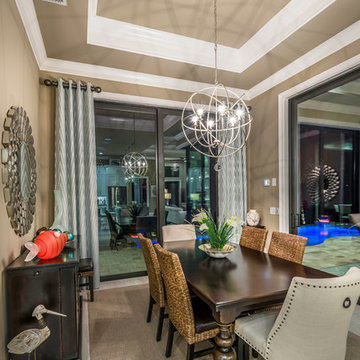
John Blanco w/Peace River Photography
マイアミにあるラグジュアリーな中くらいなトランジショナルスタイルのおしゃれな独立型ダイニング (ベージュの壁、磁器タイルの床、マルチカラーの床) の写真
マイアミにあるラグジュアリーな中くらいなトランジショナルスタイルのおしゃれな独立型ダイニング (ベージュの壁、磁器タイルの床、マルチカラーの床) の写真
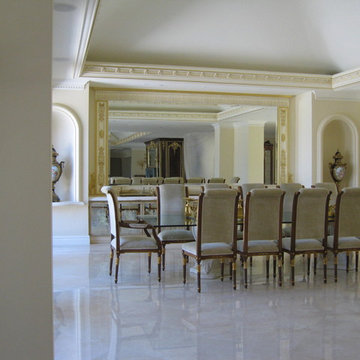
A grand mirror wall in Rancho Santa Fe - A & D Glass Inc.
サンディエゴにあるラグジュアリーな巨大なトラディショナルスタイルのおしゃれな独立型ダイニング (黄色い壁、磁器タイルの床、暖炉なし、マルチカラーの床) の写真
サンディエゴにあるラグジュアリーな巨大なトラディショナルスタイルのおしゃれな独立型ダイニング (黄色い壁、磁器タイルの床、暖炉なし、マルチカラーの床) の写真
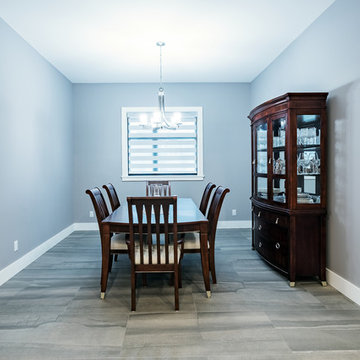
Photos by Brice Ferre
バンクーバーにあるラグジュアリーな巨大なモダンスタイルのおしゃれなダイニング (青い壁、磁器タイルの床、マルチカラーの床、白い天井) の写真
バンクーバーにあるラグジュアリーな巨大なモダンスタイルのおしゃれなダイニング (青い壁、磁器タイルの床、マルチカラーの床、白い天井) の写真
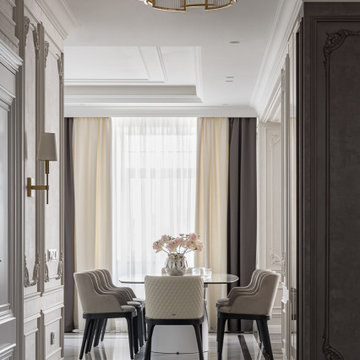
Студия дизайна интерьера D&D design реализовали проект 4х комнатной квартиры площадью 225 м2 в ЖК Кандинский для молодой пары.
Разрабатывая проект квартиры для молодой семьи нашей целью являлось создание классического интерьера с грамотным функциональным зонированием. В отделке использовались натуральные природные материалы: дерево, камень, натуральный шпон.
Главной отличительной чертой данного интерьера является гармоничное сочетание классического стиля и современной европейской мебели премиальных фабрик создающих некую игру в стиль.
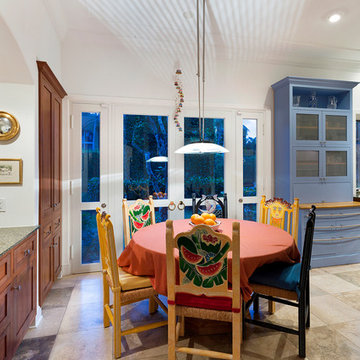
Dinette
他の地域にあるラグジュアリーな中くらいなトラディショナルスタイルのおしゃれなダイニングキッチン (白い壁、磁器タイルの床、暖炉なし、マルチカラーの床) の写真
他の地域にあるラグジュアリーな中くらいなトラディショナルスタイルのおしゃれなダイニングキッチン (白い壁、磁器タイルの床、暖炉なし、マルチカラーの床) の写真
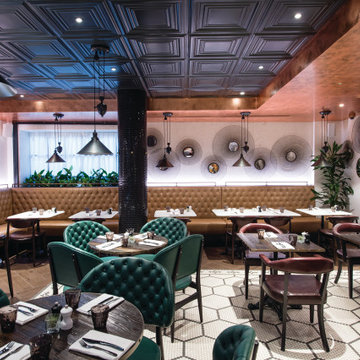
Vintry Kitchen restaurant at Vintry & Mercer hotel
ロンドンにあるラグジュアリーな中くらいなアジアンスタイルのおしゃれなダイニング (メタリックの壁、磁器タイルの床、暖炉なし、マルチカラーの床、格子天井、壁紙) の写真
ロンドンにあるラグジュアリーな中くらいなアジアンスタイルのおしゃれなダイニング (メタリックの壁、磁器タイルの床、暖炉なし、マルチカラーの床、格子天井、壁紙) の写真
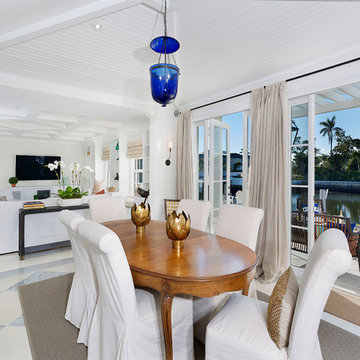
Dinette
他の地域にあるラグジュアリーな中くらいなビーチスタイルのおしゃれなダイニングキッチン (白い壁、磁器タイルの床、暖炉なし、マルチカラーの床) の写真
他の地域にあるラグジュアリーな中くらいなビーチスタイルのおしゃれなダイニングキッチン (白い壁、磁器タイルの床、暖炉なし、マルチカラーの床) の写真
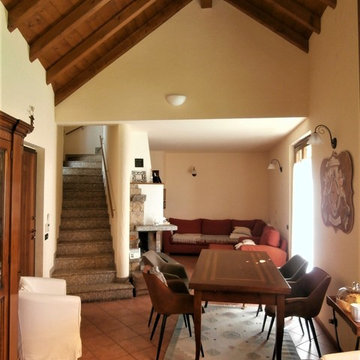
Vista della zona pranzo, del soggiorno e della scala.
La differenza di altezze della copertura è evidenziata da una travatura a vista, per la parte più alta, e da un abbassamento per quella più bassa. La scala in marmo collega il piano con il sottotetto

The existing kitchen was in a word, "stuck" between the family room, mudroom and the rest of the house. The client has renovated most of the home but did not know what to do with the kitchen. The space was visually cut off from the family room, had underwhelming storage capabilities, and could not accommodate family gatherings at the table. Access to the recently redesigned backyard was down a step and through the mud room.
We began by relocating the access to the yard into the kitchen with a French door. The remaining space was converted into a walk-in pantry accessible from the kitchen. Next, we opened a window to the family room, so the children were visible from the kitchen side. The old peninsula plan was replaced with a beautiful blue painted island with seating for 4. The outdated appliances received a major upgrade with Sub Zero Wolf cooking and food preservation products.
The visual beauty of the vaulted ceiling is enhanced by long pendants and oversized crown molding. A hard-working wood tile floor grounds the blue and white colorway. The colors are repeated in a lovely blue and white screened marble tile. White porcelain subway tiles frame the feature. The biggest and possibly the most appreciated change to the space was when we opened the wall from the kitchen into the dining room to connect the disjointed spaces. Now the family has experienced a new appreciation for their home. Rooms which were previously storage areas and now integrated into the family lifestyle. The open space is so conducive to entertaining visitors frequently just "drop in”.
In the dining area, we designed custom cabinets complete with a window seat, the perfect spot for additional diners or a perch for the family cat. The tall cabinets store all the china and crystal once stored in a back closet. Now it is always ready to be used. The last repurposed space is now home to a refreshment center. Cocktails and coffee are easily stored and served convenient to the kitchen but out of the main cooking area.
How do they feel about their new space? It has changed the way they live and use their home. The remodel has created a new environment to live, work and play at home. They could not be happier.
ラグジュアリーなダイニング (磁器タイルの床、マルチカラーの床、赤い床) の写真
1
