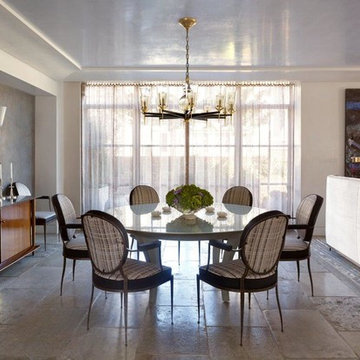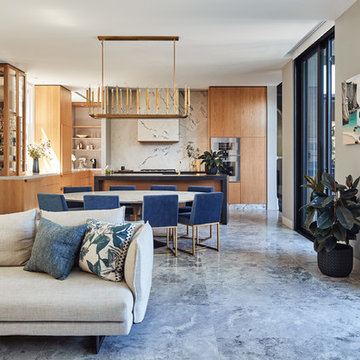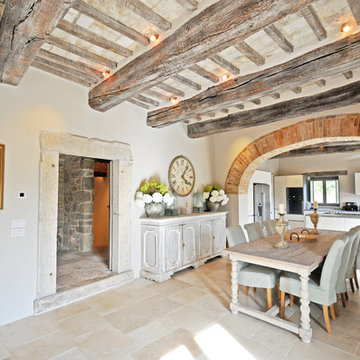ラグジュアリーなダイニング (ライムストーンの床) の写真
絞り込み:
資材コスト
並び替え:今日の人気順
写真 1〜20 枚目(全 211 枚)
1/5
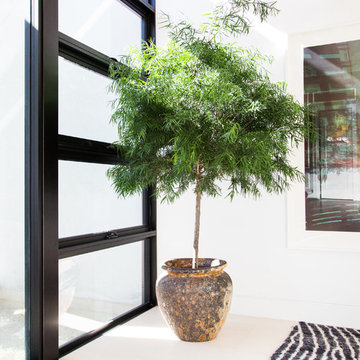
Interior Design by Blackband Design
Photography by Tessa Neustadt
ロサンゼルスにあるラグジュアリーな広いコンテンポラリースタイルのおしゃれな独立型ダイニング (白い壁、ライムストーンの床、両方向型暖炉、タイルの暖炉まわり) の写真
ロサンゼルスにあるラグジュアリーな広いコンテンポラリースタイルのおしゃれな独立型ダイニング (白い壁、ライムストーンの床、両方向型暖炉、タイルの暖炉まわり) の写真

A dining room addition featuring a new fireplace with limestone surround, hand plastered walls and barrel vaulted ceiling and custom buffet with doors made from sinker logs
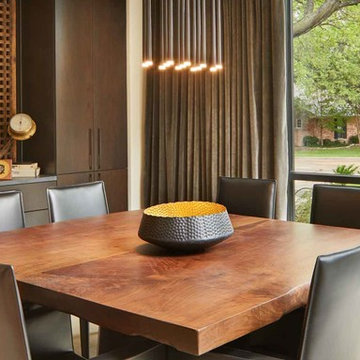
Photo Credit: Benjamin Benschneider
ダラスにあるラグジュアリーな中くらいなモダンスタイルのおしゃれな独立型ダイニング (ベージュの壁、ライムストーンの床、ベージュの床) の写真
ダラスにあるラグジュアリーな中くらいなモダンスタイルのおしゃれな独立型ダイニング (ベージュの壁、ライムストーンの床、ベージュの床) の写真

Large dining room with wine storage wall. Custom mahogany table with Dakota Jackson chairs. Wet bar with lighted liquor display,
Project designed by Susie Hersker’s Scottsdale interior design firm Design Directives. Design Directives is active in Phoenix, Paradise Valley, Cave Creek, Carefree, Sedona, and beyond.
For more about Design Directives, click here: https://susanherskerasid.com/
To learn more about this project, click here: https://susanherskerasid.com/desert-contemporary/

Jerry Kessler
オマハにあるラグジュアリーな広いコンテンポラリースタイルのおしゃれなLDK (グレーの壁、横長型暖炉、石材の暖炉まわり、ライムストーンの床) の写真
オマハにあるラグジュアリーな広いコンテンポラリースタイルのおしゃれなLDK (グレーの壁、横長型暖炉、石材の暖炉まわり、ライムストーンの床) の写真
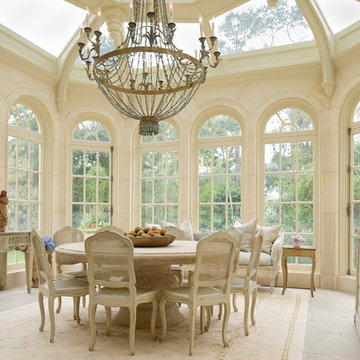
Terry Vine Photography
ヒューストンにあるラグジュアリーな中くらいなおしゃれな独立型ダイニング (ベージュの壁、ライムストーンの床、暖炉なし) の写真
ヒューストンにあるラグジュアリーな中くらいなおしゃれな独立型ダイニング (ベージュの壁、ライムストーンの床、暖炉なし) の写真

ロサンゼルスにあるラグジュアリーな広いトラディショナルスタイルのおしゃれな独立型ダイニング (マルチカラーの壁、ライムストーンの床、標準型暖炉、石材の暖炉まわり、グレーの床、折り上げ天井、壁紙) の写真
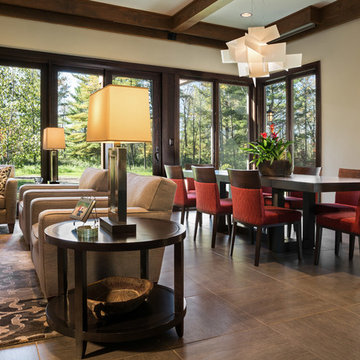
Builder: www.mooredesigns.com
Photo: Edmunds Studios
ミルウォーキーにあるラグジュアリーな巨大なトラディショナルスタイルのおしゃれなLDK (ベージュの壁、ライムストーンの床、標準型暖炉、石材の暖炉まわり) の写真
ミルウォーキーにあるラグジュアリーな巨大なトラディショナルスタイルのおしゃれなLDK (ベージュの壁、ライムストーンの床、標準型暖炉、石材の暖炉まわり) の写真
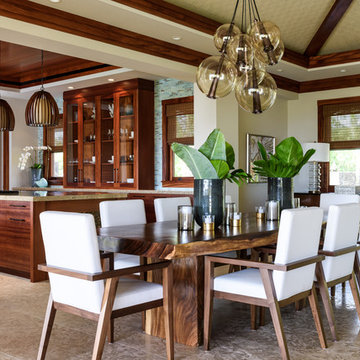
Photography by Living Maui Media
ハワイにあるラグジュアリーな広いトロピカルスタイルのおしゃれなLDK (ベージュの壁、ライムストーンの床) の写真
ハワイにあるラグジュアリーな広いトロピカルスタイルのおしゃれなLDK (ベージュの壁、ライムストーンの床) の写真

Dining room with wood ceiling, beige limestone floors, and built-in banquette.
オースティンにあるラグジュアリーな広いモダンスタイルのおしゃれなLDK (白い壁、ライムストーンの床、暖炉なし、ベージュの床、板張り天井) の写真
オースティンにあるラグジュアリーな広いモダンスタイルのおしゃれなLDK (白い壁、ライムストーンの床、暖炉なし、ベージュの床、板張り天井) の写真

Light filled combined living and dining area, overlooking the garden. Walls: Dulux Grey Pebble 100%. Floor Tiles: Milano Stone Limestone Mistral. Tiled feature on pillars and fireplace - Silvabella by D'Amelio Stone. Fireplace: Horizon 1100 GasFire. All internal selections as well as furniture and accessories by Moda Interiors.
Photographed by DMax Photography

“The client preferred intimate dining and desired an adjacency to outdoor spaces. BGD&C designed interior and exterior custom steel and glass openings to allow natural light to permeate the space”, says Rodger Owen, President of BGD&C. Hand painted panels and a custom Fritz dining table was created by Kadlec Architecture + Design.
Architecture, Design & Construction by BGD&C
Interior Design by Kaldec Architecture + Design
Exterior Photography: Tony Soluri
Interior Photography: Nathan Kirkman

This 6,500-square-foot one-story vacation home overlooks a golf course with the San Jacinto mountain range beyond. The house has a light-colored material palette—limestone floors, bleached teak ceilings—and ample access to outdoor living areas.
Builder: Bradshaw Construction
Architect: Marmol Radziner
Interior Design: Sophie Harvey
Landscape: Madderlake Designs
Photography: Roger Davies
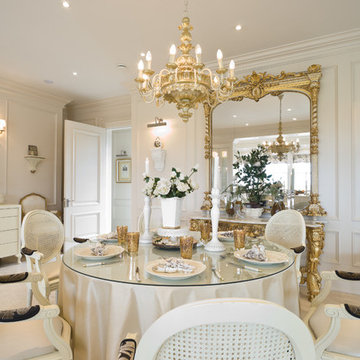
Florian Knorn
ダブリンにあるラグジュアリーな広いヴィクトリアン調のおしゃれなLDK (白い壁、ライムストーンの床、石材の暖炉まわり、暖炉なし、ベージュの床) の写真
ダブリンにあるラグジュアリーな広いヴィクトリアン調のおしゃれなLDK (白い壁、ライムストーンの床、石材の暖炉まわり、暖炉なし、ベージュの床) の写真
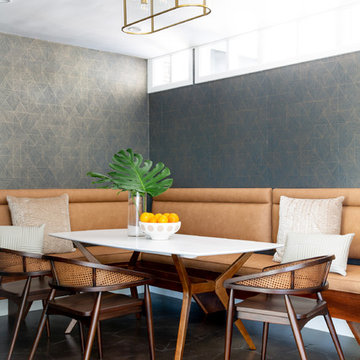
limestone slab with concrete stain and satin sheen sealer
オースティンにあるラグジュアリーな広いコンテンポラリースタイルのおしゃれなLDK (マルチカラーの壁、ライムストーンの床、茶色い床) の写真
オースティンにあるラグジュアリーな広いコンテンポラリースタイルのおしゃれなLDK (マルチカラーの壁、ライムストーンの床、茶色い床) の写真
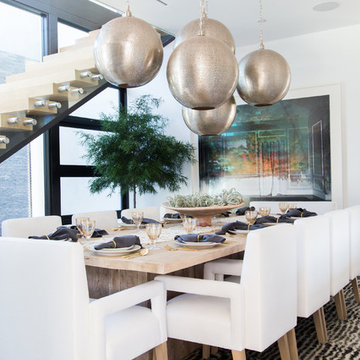
Interior Design by Blackband Design
Photography by Tessa Neustadt
ロサンゼルスにあるラグジュアリーな広いコンテンポラリースタイルのおしゃれな独立型ダイニング (白い壁、ライムストーンの床、両方向型暖炉、タイルの暖炉まわり) の写真
ロサンゼルスにあるラグジュアリーな広いコンテンポラリースタイルのおしゃれな独立型ダイニング (白い壁、ライムストーンの床、両方向型暖炉、タイルの暖炉まわり) の写真
ラグジュアリーなダイニング (ライムストーンの床) の写真
1
