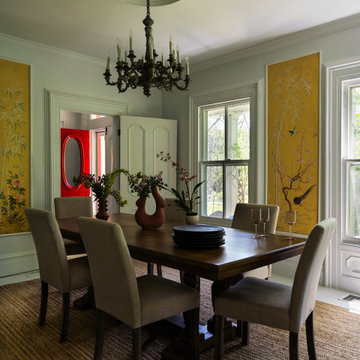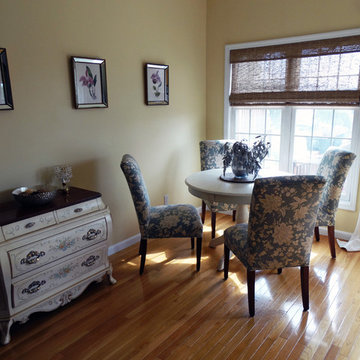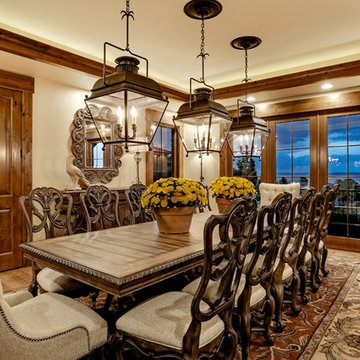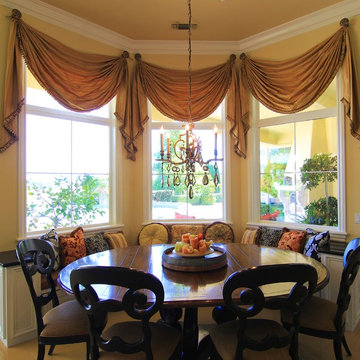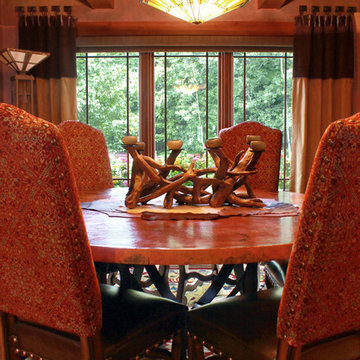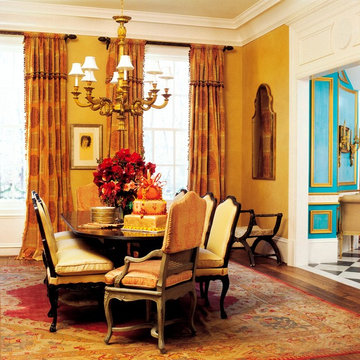ラグジュアリーなダイニング (淡色無垢フローリング、磁器タイルの床、黄色い壁) の写真
絞り込み:
資材コスト
並び替え:今日の人気順
写真 1〜20 枚目(全 42 枚)
1/5
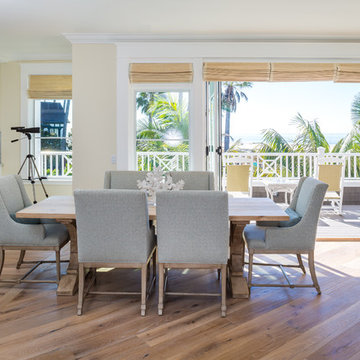
Indoor/Outdoor Dining, Dining with a view of the Pacific, Great Room, Oceanview Dining.
Owen McGoldrick
サンディエゴにあるラグジュアリーな中くらいなビーチスタイルのおしゃれなLDK (淡色無垢フローリング、黄色い壁、暖炉なし、ベージュの床) の写真
サンディエゴにあるラグジュアリーな中くらいなビーチスタイルのおしゃれなLDK (淡色無垢フローリング、黄色い壁、暖炉なし、ベージュの床) の写真
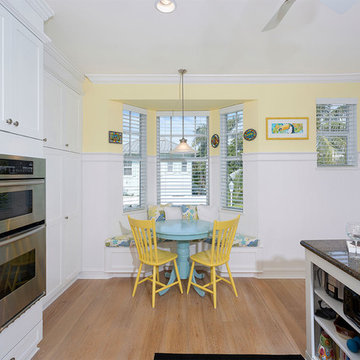
Dinette
他の地域にあるラグジュアリーな中くらいなビーチスタイルのおしゃれな独立型ダイニング (黄色い壁、淡色無垢フローリング、暖炉なし、ベージュの床) の写真
他の地域にあるラグジュアリーな中くらいなビーチスタイルのおしゃれな独立型ダイニング (黄色い壁、淡色無垢フローリング、暖炉なし、ベージュの床) の写真
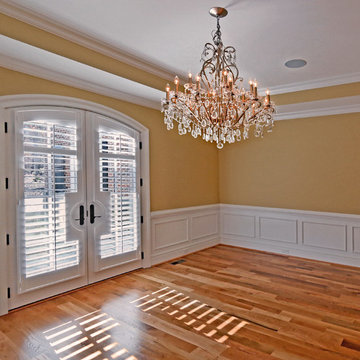
Custom build with elevator, double height great room with custom made coffered ceiling, custom cabinets and woodwork throughout, salt water pool with terrace and pergola, waterfall feature, covered terrace with built-in outdoor grill, heat lamps, and all-weather TV, master bedroom balcony, master bath with his and hers showers, dog washing station, and more.
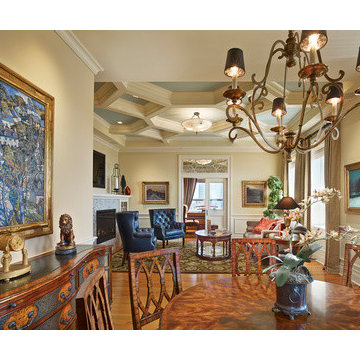
Gacek Design Group - Traditional Philadelphia Penthouse - Living and Dining Room - photos by Halkin Mason Photography, LLC
フィラデルフィアにあるラグジュアリーな広いトラディショナルスタイルのおしゃれなダイニング (黄色い壁、淡色無垢フローリング、標準型暖炉、石材の暖炉まわり) の写真
フィラデルフィアにあるラグジュアリーな広いトラディショナルスタイルのおしゃれなダイニング (黄色い壁、淡色無垢フローリング、標準型暖炉、石材の暖炉まわり) の写真
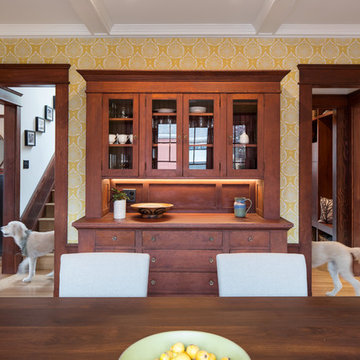
Mark Compton
サンフランシスコにあるラグジュアリーな広いトランジショナルスタイルのおしゃれな独立型ダイニング (黄色い壁、淡色無垢フローリング、暖炉なし、茶色い床) の写真
サンフランシスコにあるラグジュアリーな広いトランジショナルスタイルのおしゃれな独立型ダイニング (黄色い壁、淡色無垢フローリング、暖炉なし、茶色い床) の写真
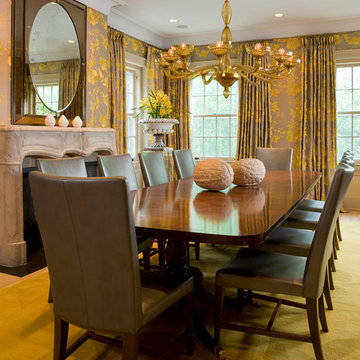
ワシントンD.C.にあるラグジュアリーな広いトラディショナルスタイルのおしゃれな独立型ダイニング (黄色い壁、淡色無垢フローリング、標準型暖炉、石材の暖炉まわり) の写真
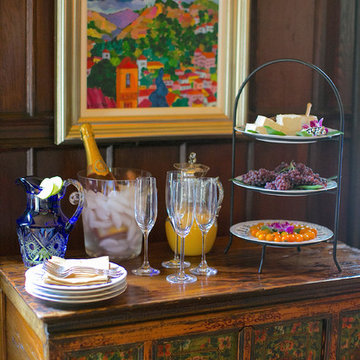
This design combined the 18th century luxury city dwelling style with some modern tones. The walls were given a yellow shade to bring a cozy warmth into the room. Stenciling was infused on to the walls to bring some subtle details. The chairs were reupholstered and repainted to give a nod to classical furniture but with a modern twist of color. Original dark wood moldings and shelving we
Ina Spivakova
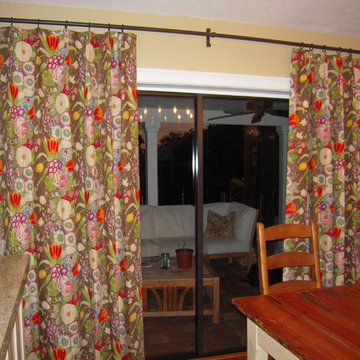
A fun, bright fabric in orange, lime, yellow and taupe to liven up neutral surroundings. We created a simple pleated drapery on a wrought iron rod and rings.
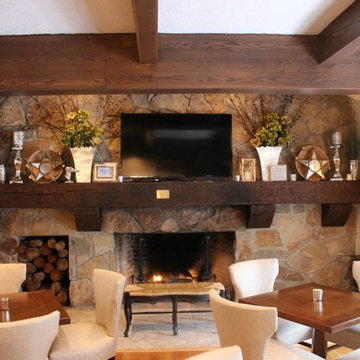
We were able to transform this private country club's bar and dining room to a rustic, cozy and fresh space.
ナッシュビルにあるラグジュアリーな広いラスティックスタイルのおしゃれなダイニングキッチン (黄色い壁、淡色無垢フローリング、標準型暖炉、石材の暖炉まわり) の写真
ナッシュビルにあるラグジュアリーな広いラスティックスタイルのおしゃれなダイニングキッチン (黄色い壁、淡色無垢フローリング、標準型暖炉、石材の暖炉まわり) の写真
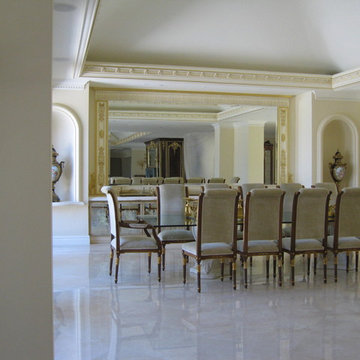
A grand mirror wall in Rancho Santa Fe - A & D Glass Inc.
サンディエゴにあるラグジュアリーな巨大なトラディショナルスタイルのおしゃれな独立型ダイニング (黄色い壁、磁器タイルの床、暖炉なし、マルチカラーの床) の写真
サンディエゴにあるラグジュアリーな巨大なトラディショナルスタイルのおしゃれな独立型ダイニング (黄色い壁、磁器タイルの床、暖炉なし、マルチカラーの床) の写真
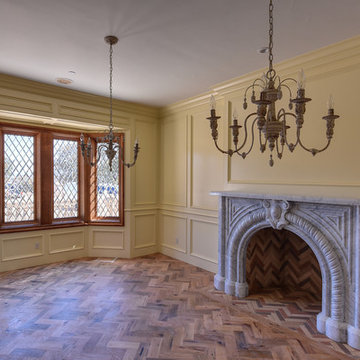
The design and pattern of the fireplace was carefully laid out before installation. The fireplace surround is custom made in marble. The same reclaimed wood flooring was used here to create a herringbone pattern. When the sun shines through the beveled glass windows, it creates a beautiful pattern on the floor.
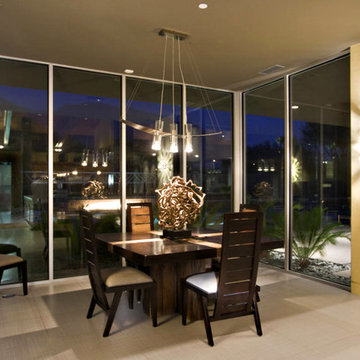
Featured in the November 2008 issue of Phoenix Home & Garden, this "magnificently modern" home is actually a suburban loft located in Arcadia, a neighborhood formerly occupied by groves of orange and grapefruit trees in Phoenix, Arizona. The home, designed by architect C.P. Drewett, offers breathtaking views of Camelback Mountain from the entire main floor, guest house, and pool area. These main areas "loft" over a basement level featuring 4 bedrooms, a guest room, and a kids' den. Features of the house include white-oak ceilings, exposed steel trusses, Eucalyptus-veneer cabinetry, honed Pompignon limestone, concrete, granite, and stainless steel countertops. The owners also enlisted the help of Interior Designer Sharon Fannin. The project was built by Sonora West Development of Scottsdale, AZ.
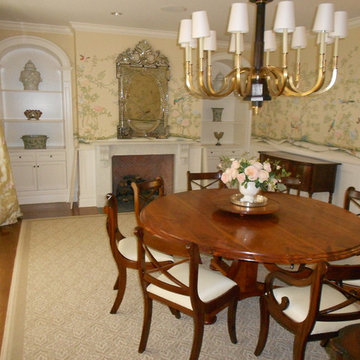
Modular Dining Room in CT estate
ニューヨークにあるラグジュアリーな巨大なエクレクティックスタイルのおしゃれな独立型ダイニング (黄色い壁、淡色無垢フローリング、標準型暖炉) の写真
ニューヨークにあるラグジュアリーな巨大なエクレクティックスタイルのおしゃれな独立型ダイニング (黄色い壁、淡色無垢フローリング、標準型暖炉) の写真
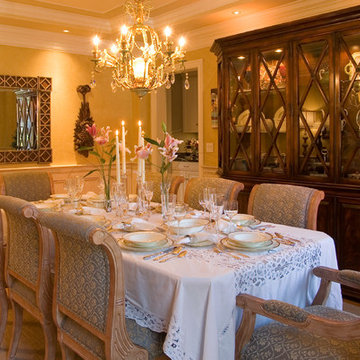
Formal dinning room
ニューヨークにあるラグジュアリーな中くらいなトランジショナルスタイルのおしゃれなダイニングキッチン (黄色い壁、淡色無垢フローリング、暖炉なし) の写真
ニューヨークにあるラグジュアリーな中くらいなトランジショナルスタイルのおしゃれなダイニングキッチン (黄色い壁、淡色無垢フローリング、暖炉なし) の写真
ラグジュアリーなダイニング (淡色無垢フローリング、磁器タイルの床、黄色い壁) の写真
1
